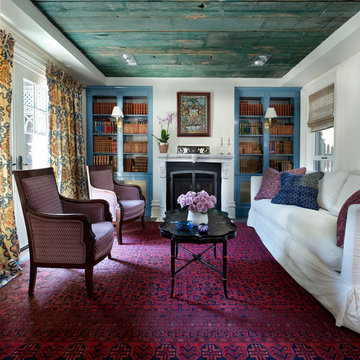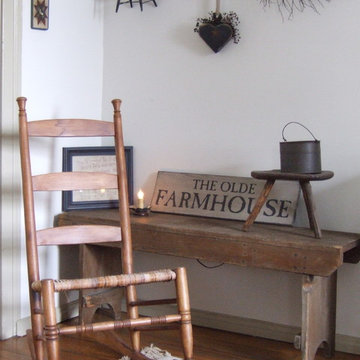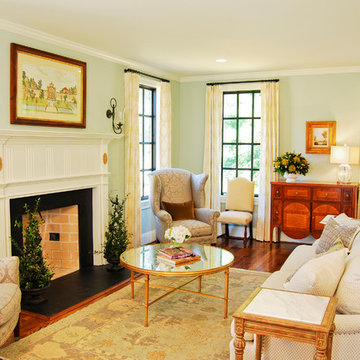Landhausstil Wohnen Ideen und Design
Suche verfeinern:
Budget
Sortieren nach:Heute beliebt
1 – 12 von 12 Fotos
1 von 5
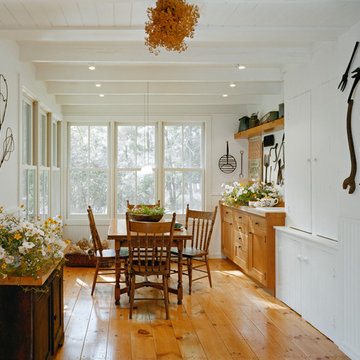
The Jelinek country residence is nestled in a Cragsmoor, New York, cottage community in the Catskill Mountains. The expansion and renovation of this simple farmhouse created a bright, sunlit breakfast room off a kitchen outfitted with Shaker-style cherry cabinets and granite countertops. The new kitchen showcases the owner’s collection of farm tools and folk-art objects in open shelves that integrated lights and electrical outlets.
The renovation also included the construction of a new front entry to a large wraparound porch, new lighting, custom walnut occasional tables and built-in library and stereo cabinetry.
Photo Credit
Carol Bates/Bates Photography
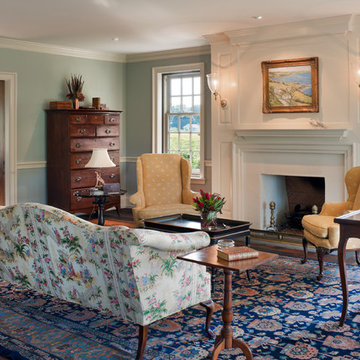
Großes, Repräsentatives, Fernseherloses, Abgetrenntes Landhaus Wohnzimmer mit blauer Wandfarbe, dunklem Holzboden und Kamin in Philadelphia
Finden Sie den richtigen Experten für Ihr Projekt
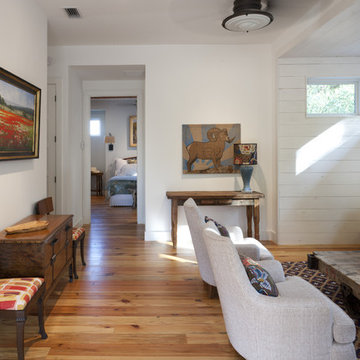
Custom-upholstered antique furniture in fresh colors. Mixing contemporary and classic art. Industrial Lindberry cart as coffee table. Shiplap wood walls.
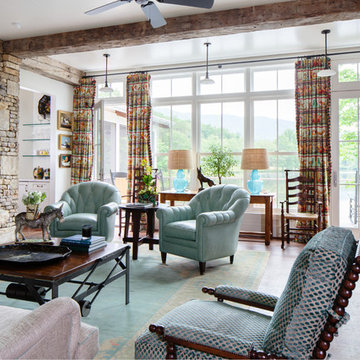
Abgetrenntes Landhausstil Wohnzimmer mit weißer Wandfarbe, dunklem Holzboden, Kamin, Kaminumrandung aus Stein und Steinwänden in Sonstige
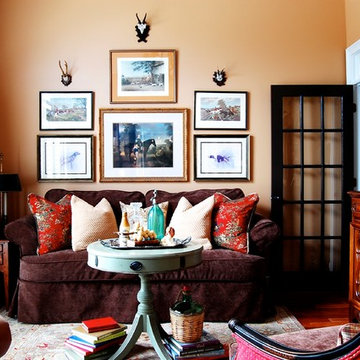
Corynne Pless © 2013 Houzz
Read the Houzz article about this home: http://www.houzz.com/ideabooks/8077146/list/My-Houzz--French-Country-Meets-Southern-Farmhouse-Style-in-Georgia
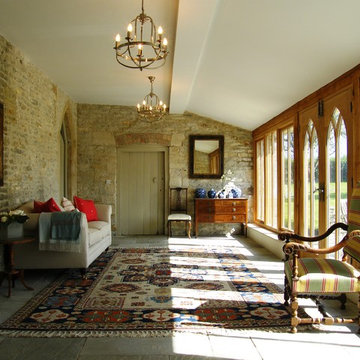
Geoff Cole - PWCR
Country Wohnzimmer mit Schieferboden und Steinwänden in Dorset
Country Wohnzimmer mit Schieferboden und Steinwänden in Dorset
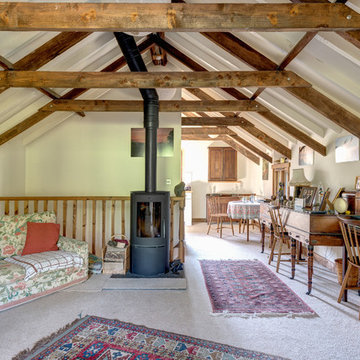
Netherton Barns - the second barn is smaller and has an upside down layout - the living space is upstairs and is open plan but because the land rises to the rear there is direct access to a patio from the garden room. Colin Cadle Photography. Photo Styling Jan Cadle. www,colincadle.com
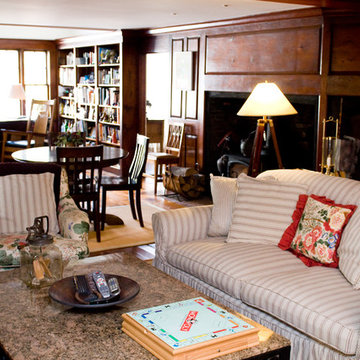
Große, Offene Country Bibliothek mit brauner Wandfarbe und dunklem Holzboden in Manchester
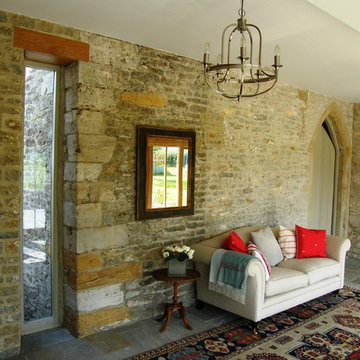
Geoff Cole - PWCR
Landhausstil Wohnzimmer mit beiger Wandfarbe, Schieferboden und Steinwänden in Dorset
Landhausstil Wohnzimmer mit beiger Wandfarbe, Schieferboden und Steinwänden in Dorset
Landhausstil Wohnen Ideen und Design
1



