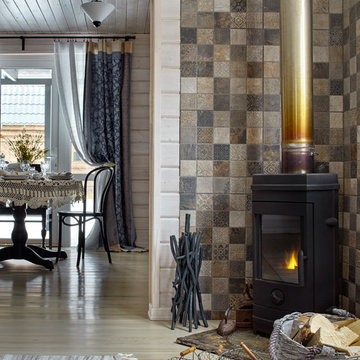Landhausstil Wohnen mit bunten Wänden Ideen und Design
Suche verfeinern:
Budget
Sortieren nach:Heute beliebt
1 – 20 von 272 Fotos
1 von 3

This luxurious farmhouse living area features custom beams and all natural finishes. It brings old world luxury and pairs it with a farmhouse feel. Folding doors open up into an outdoor living area that carries the cathedral ceilings into the backyard.

Papier peint LGS
Große, Fernseherlose, Abgetrennte Country Bibliothek mit bunten Wänden, hellem Holzboden, Kamin, Kaminumrandung aus Stein, braunem Boden, Holzdecke und Tapetenwänden in Dijon
Große, Fernseherlose, Abgetrennte Country Bibliothek mit bunten Wänden, hellem Holzboden, Kamin, Kaminumrandung aus Stein, braunem Boden, Holzdecke und Tapetenwänden in Dijon

Фрагмент второй гостиной небольшого размера, которая расположена на втором этаже в пространстве между комнатами. Удобный диван натурального оттенка, плед и кофейный столик- это все, что нужно для спокойных минут наедине с собой. Картина из эпоксидной смолы, сделанная заказчиками отлично вписалась в такой нежный интерьер и работает на контрасте. Обои с цветочным принтом выбраны для дачного эффекта

A blend of plush furnishings in cream and greys and custom built-in cabinetry with a unique slightly beveled frame, ties directly to the details of the striking floor-to-ceiling limestone fireplace with a European flair for a fresh take on modern farmhouse style.
For more photos of this project visit our website: https://wendyobrienid.com.

Les propriétaires ont hérité de cette maison de campagne datant de l'époque de leurs grands parents et inhabitée depuis de nombreuses années. Outre la dimension affective du lieu, il était difficile pour eux de se projeter à y vivre puisqu'ils n'avaient aucune idée des modifications à réaliser pour améliorer les espaces et s'approprier cette maison. La conception s'est faite en douceur et à été très progressive sur de longs mois afin que chacun se projette dans son nouveau chez soi. Je me suis sentie très investie dans cette mission et j'ai beaucoup aimé réfléchir à l'harmonie globale entre les différentes pièces et fonctions puisqu'ils avaient à coeur que leur maison soit aussi idéale pour leurs deux enfants.
Caractéristiques de la décoration : inspirations slow life dans le salon et la salle de bain. Décor végétal et fresques personnalisées à l'aide de papier peint panoramiques les dominotiers et photowall. Tapisseries illustrées uniques.
A partir de matériaux sobres au sol (carrelage gris clair effet béton ciré et parquet massif en bois doré) l'enjeu à été d'apporter un univers à chaque pièce à l'aide de couleurs ou de revêtement muraux plus marqués : Vert / Verte / Tons pierre / Parement / Bois / Jaune / Terracotta / Bleu / Turquoise / Gris / Noir ... Il y a en a pour tout les gouts dans cette maison !

Großes, Fernseherloses, Abgetrenntes Country Wohnzimmer mit bunten Wänden, dunklem Holzboden, Kamin und Kaminumrandung aus Stein in San Francisco

Repräsentatives, Offenes, Geräumiges Landhausstil Wohnzimmer mit bunten Wänden, hellem Holzboden, Kamin und gefliester Kaminumrandung in Sonstige
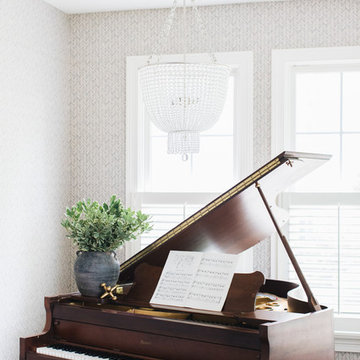
Kleines, Abgetrenntes Landhaus Musikzimmer mit bunten Wänden und dunklem Holzboden in Chicago

Introducing the Courtyard Collection at Sonoma, located near Ballantyne in Charlotte. These 51 single-family homes are situated with a unique twist, and are ideal for people looking for the lifestyle of a townhouse or condo, without shared walls. Lawn maintenance is included! All homes include kitchens with granite counters and stainless steel appliances, plus attached 2-car garages. Our 3 model homes are open daily! Schools are Elon Park Elementary, Community House Middle, Ardrey Kell High. The Hanna is a 2-story home which has everything you need on the first floor, including a Kitchen with an island and separate pantry, open Family/Dining room with an optional Fireplace, and the laundry room tucked away. Upstairs is a spacious Owner's Suite with large walk-in closet, double sinks, garden tub and separate large shower. You may change this to include a large tiled walk-in shower with bench seat and separate linen closet. There are also 3 secondary bedrooms with a full bath with double sinks.

Mittelgroßes, Fernseherloses, Abgetrenntes Landhausstil Wohnzimmer mit Kalkstein, bunten Wänden, beigem Boden und freigelegten Dachbalken in Gloucestershire

Abgetrenntes Country Wohnzimmer mit bunten Wänden, braunem Holzboden, braunem Boden, vertäfelten Wänden und Tapetenwänden in Brisbane

1200 sqft ADU with covered porches, beams, by fold doors, open floor plan , designer built
Mittelgroße, Offene Country Bibliothek mit bunten Wänden, Keramikboden, Kaminofen, Kaminumrandung aus Stein, TV-Wand, buntem Boden, freigelegten Dachbalken und vertäfelten Wänden in San Francisco
Mittelgroße, Offene Country Bibliothek mit bunten Wänden, Keramikboden, Kaminofen, Kaminumrandung aus Stein, TV-Wand, buntem Boden, freigelegten Dachbalken und vertäfelten Wänden in San Francisco
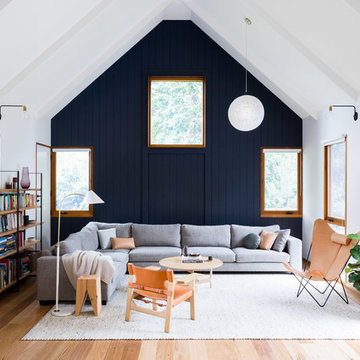
Amorfo Photography
Abgetrennte Country Bibliothek mit bunten Wänden, braunem Holzboden und braunem Boden in Melbourne
Abgetrennte Country Bibliothek mit bunten Wänden, braunem Holzboden und braunem Boden in Melbourne
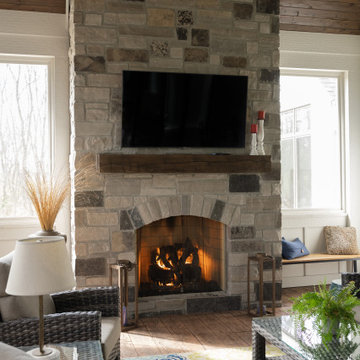
In this beautiful farmhouse style home, our Carmel design-build studio planned an open-concept kitchen filled with plenty of storage spaces to ensure functionality and comfort. In the adjoining dining area, we used beautiful furniture and lighting that mirror the lovely views of the outdoors. Stone-clad fireplaces, furnishings in fun prints, and statement lighting create elegance and sophistication in the living areas. The bedrooms are designed to evoke a calm relaxation sanctuary with plenty of natural light and soft finishes. The stylish home bar is fun, functional, and one of our favorite features of the home!
---
Project completed by Wendy Langston's Everything Home interior design firm, which serves Carmel, Zionsville, Fishers, Westfield, Noblesville, and Indianapolis.
For more about Everything Home, see here: https://everythinghomedesigns.com/
To learn more about this project, see here:
https://everythinghomedesigns.com/portfolio/farmhouse-style-home-interior/
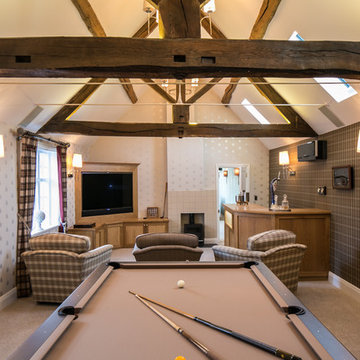
All images © Steve Barber Photography.
Großes, Offenes Landhaus Wohnzimmer mit bunten Wänden, Teppichboden, Eck-TV und Kamin in Sonstige
Großes, Offenes Landhaus Wohnzimmer mit bunten Wänden, Teppichboden, Eck-TV und Kamin in Sonstige
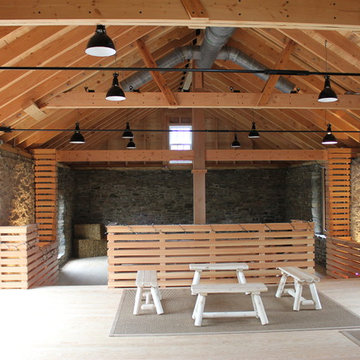
Christopher Pickell, AIA
Geräumiges Landhausstil Wohnzimmer im Loft-Stil mit hellem Holzboden und bunten Wänden in New York
Geräumiges Landhausstil Wohnzimmer im Loft-Stil mit hellem Holzboden und bunten Wänden in New York
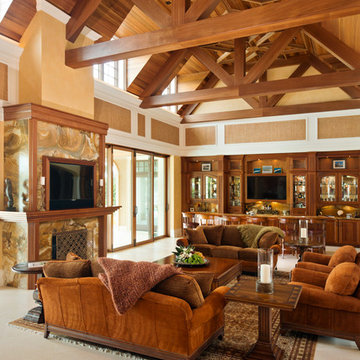
Randall Perry Photography
Offenes Landhausstil Wohnzimmer mit Hausbar, bunten Wänden, Kamin, Kaminumrandung aus Stein, Multimediawand und beigem Boden in Miami
Offenes Landhausstil Wohnzimmer mit Hausbar, bunten Wänden, Kamin, Kaminumrandung aus Stein, Multimediawand und beigem Boden in Miami

he open plan of the great room, dining and kitchen, leads to a completely covered outdoor living area for year-round entertaining in the Pacific Northwest. By combining tried and true farmhouse style with sophisticated, creamy colors and textures inspired by the home's surroundings, the result is a welcoming, cohesive and intriguing living experience.
For more photos of this project visit our website: https://wendyobrienid.com.
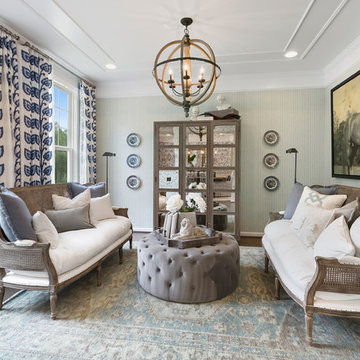
Repräsentatives, Fernseherloses, Abgetrenntes, Mittelgroßes Country Wohnzimmer ohne Kamin mit bunten Wänden, dunklem Holzboden und braunem Boden in Sonstige
Landhausstil Wohnen mit bunten Wänden Ideen und Design
1



