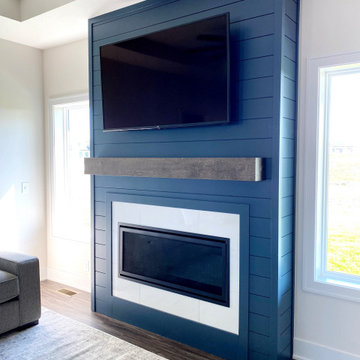Landhausstil Wohnen mit Kaminumrandung aus Holzdielen Ideen und Design
Suche verfeinern:
Budget
Sortieren nach:Heute beliebt
1 – 20 von 266 Fotos
1 von 3

Refined yet natural. A white wire-brush gives the natural wood tone a distinct depth, lending it to a variety of spaces. With the Modin Collection, we have raised the bar on luxury vinyl plank. The result is a new standard in resilient flooring. Modin offers true embossed in register texture, a low sheen level, a rigid SPC core, an industry-leading wear layer, and so much more.

Mittelgroßes, Repräsentatives, Fernseherloses, Offenes Landhausstil Wohnzimmer mit grauer Wandfarbe, dunklem Holzboden, Kamin, Kaminumrandung aus Holzdielen, braunem Boden und Holzdielenwänden in San Francisco

Mittelgroßes, Offenes Landhaus Wohnzimmer mit weißer Wandfarbe, hellem Holzboden, Kamin, Kaminumrandung aus Holzdielen, TV-Wand, braunem Boden, freigelegten Dachbalken und Holzdielenwänden in Austin

Modern farmhouse new construction great room in Haymarket, VA.
Mittelgroßes, Offenes Landhausstil Wohnzimmer mit weißer Wandfarbe, Vinylboden, Tunnelkamin, Kaminumrandung aus Holzdielen, TV-Wand, braunem Boden und freigelegten Dachbalken in Washington, D.C.
Mittelgroßes, Offenes Landhausstil Wohnzimmer mit weißer Wandfarbe, Vinylboden, Tunnelkamin, Kaminumrandung aus Holzdielen, TV-Wand, braunem Boden und freigelegten Dachbalken in Washington, D.C.

This tall wall for the fireplace had art niches that I wanted removed along with the boring white tile border around the fireplace. I wanted a clean and simple look. I replaced the white tile that surrounded the inside of the fireplace with black glass mosaic tile. This helped to give the fireplace opening a more solid look.

Großes, Offenes Landhausstil Wohnzimmer mit weißer Wandfarbe, Vinylboden, Kamin, Kaminumrandung aus Holzdielen, Multimediawand, grauem Boden, gewölbter Decke und Holzdielenwänden in Chicago
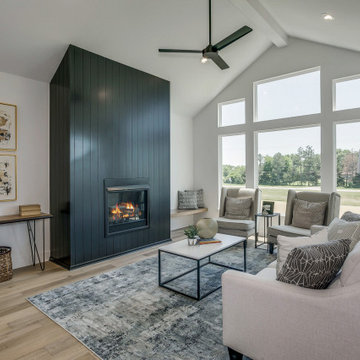
Mittelgroßes, Offenes Landhausstil Wohnzimmer mit hellem Holzboden, Kamin, Kaminumrandung aus Holzdielen und gewölbter Decke in Wichita
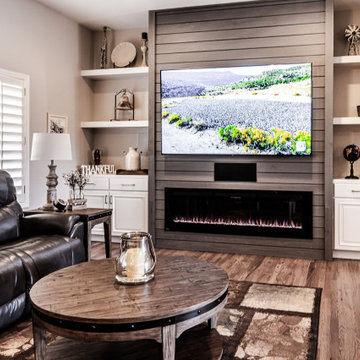
Farmhouse chic is a delightful balance of design styles that creates a countryside, stress-free, yet contemporary atmosphere. It's much warmer and more uplifting than minimalism. ... Contemporary farmhouse style coordinates clean lines, multiple layers of texture, neutral paint colors and natural finishes. We leveraged the open floor plan to keep this space nice and open while still having defined living areas. The soft tones are consistent throughout the house to help keep the continuity and allow for pops of color or texture to make each room special.
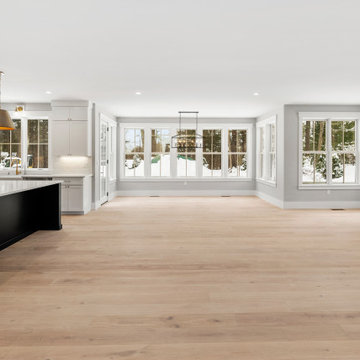
Großes, Abgetrenntes Landhaus Wohnzimmer mit grauer Wandfarbe, hellem Holzboden, Kamin, Kaminumrandung aus Holzdielen und TV-Wand in Boston

Ship lap is so versitile in design. I love the color the owners chose to paint it in this setting. It goes really well with the cabinetry and wooden tops we designed/supplied for their entertainment wall.
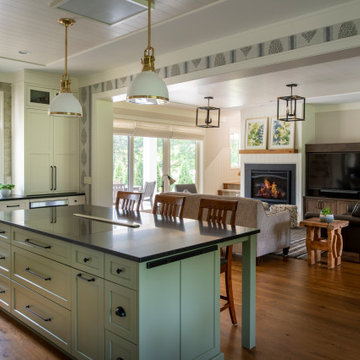
Builder: Michels Homes
Architecture: Alexander Design Group
Photography: Scott Amundson Photography
Mittelgroßes, Repräsentatives, Offenes Landhausstil Wohnzimmer mit beiger Wandfarbe, braunem Holzboden, Kamin, Kaminumrandung aus Holzdielen, Multimediawand, braunem Boden und Holzdielendecke in Minneapolis
Mittelgroßes, Repräsentatives, Offenes Landhausstil Wohnzimmer mit beiger Wandfarbe, braunem Holzboden, Kamin, Kaminumrandung aus Holzdielen, Multimediawand, braunem Boden und Holzdielendecke in Minneapolis

This family room addition created the perfect space to get together in this home. The many windows make this space similar to a sunroom in broad daylight. The light streaming in through the windows creates a beautiful and welcoming space. This addition features a fireplace, which was the perfect final touch for the space.
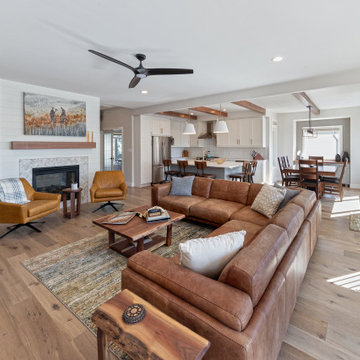
This is our very first Four Elements remodel show home! We started with a basic spec-level early 2000s walk-out bungalow, and transformed the interior into a beautiful modern farmhouse style living space with many custom features. The floor plan was also altered in a few key areas to improve livability and create more of an open-concept feel. Check out the shiplap ceilings with Douglas fir faux beams in the kitchen, dining room, and master bedroom. And a new coffered ceiling in the front entry contrasts beautifully with the custom wood shelving above the double-sided fireplace. Highlights in the lower level include a unique under-stairs custom wine & whiskey bar and a new home gym with a glass wall view into the main recreation area.
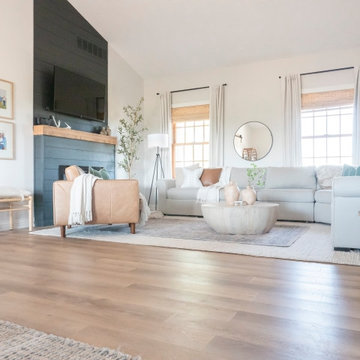
Inspired by sandy shorelines on the California coast, this beachy blonde vinyl floor brings just the right amount of variation to each room. With the Modin Collection, we have raised the bar on luxury vinyl plank. The result is a new standard in resilient flooring. Modin offers true embossed in register texture, a low sheen level, a rigid SPC core, an industry-leading wear layer, and so much more.

This family room addition created the perfect space to get together in this home. The many windows make this space similar to a sunroom in broad daylight. The light streaming in through the windows creates a beautiful and welcoming space. This addition features a fireplace, which was the perfect final touch for the space.
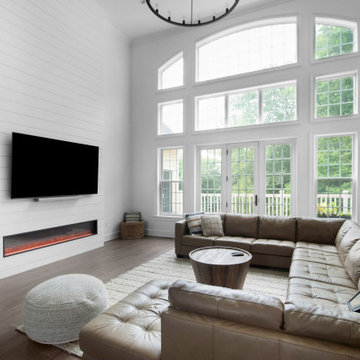
Großes, Offenes Country Wohnzimmer mit weißer Wandfarbe, braunem Holzboden, Gaskamin, Kaminumrandung aus Holzdielen, TV-Wand und braunem Boden in Baltimore
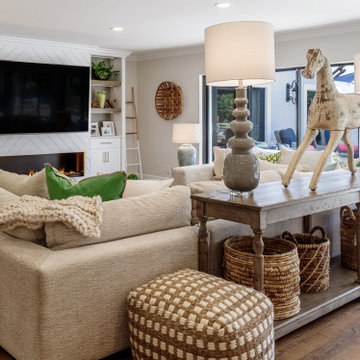
This cozy family room features a custom wall unit with chevron pattern shiplap and a vapor fireplace. Reclaimed wood furniture and distressed antiques are mixed in with rustic baskets and interesting textures.
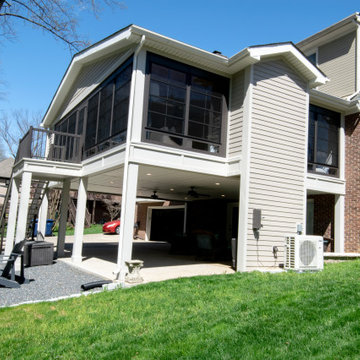
Custom built sunroom to complement the existing house.
Geräumiger Landhausstil Wintergarten mit Vinylboden, Kamin, Kaminumrandung aus Holzdielen, normaler Decke und gelbem Boden in Louisville
Geräumiger Landhausstil Wintergarten mit Vinylboden, Kamin, Kaminumrandung aus Holzdielen, normaler Decke und gelbem Boden in Louisville
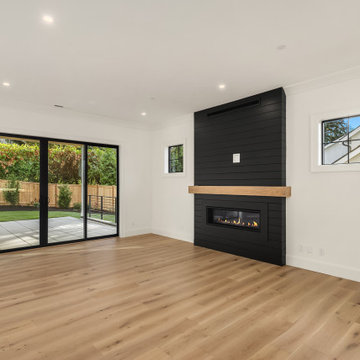
This project was a whole-home new construction modern farmhouse design on Mercer Island. The design inspiration for this project was a creative mix of classic farmhouse coupled with contemporary luxury design aesthetics.
Landhausstil Wohnen mit Kaminumrandung aus Holzdielen Ideen und Design
1



