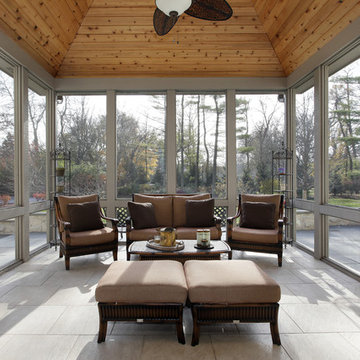Landhausstil Wohnen mit Keramikboden Ideen und Design
Suche verfeinern:
Budget
Sortieren nach:Heute beliebt
1 – 20 von 606 Fotos
1 von 3

Crédits photo : Kina Photo
Großes, Offenes Landhausstil Wohnzimmer mit weißer Wandfarbe, Keramikboden, Kamin, verputzter Kaminumrandung und braunem Boden in Lyon
Großes, Offenes Landhausstil Wohnzimmer mit weißer Wandfarbe, Keramikboden, Kamin, verputzter Kaminumrandung und braunem Boden in Lyon

The homeowners recently moved from California and wanted a “modern farmhouse” with lots of metal and aged wood that was timeless, casual and comfortable to match their down-to-Earth, fun-loving personalities. They wanted to enjoy this home themselves and also successfully entertain other business executives on a larger scale. We added furnishings, rugs, lighting and accessories to complete the foyer, living room, family room and a few small updates to the dining room of this new-to-them home.
All interior elements designed and specified by A.HICKMAN Design. Photography by Angela Newton Roy (website: http://angelanewtonroy.com)
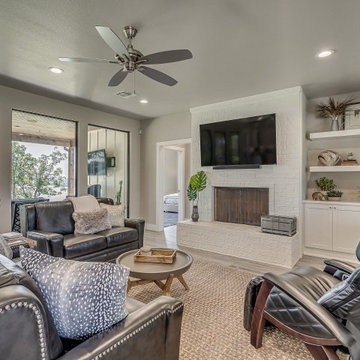
Living room for modern farmhouse
Mittelgroßes, Offenes Country Wohnzimmer mit weißer Wandfarbe, Keramikboden, Kaminumrandung aus Backstein, TV-Wand und grauem Boden
Mittelgroßes, Offenes Country Wohnzimmer mit weißer Wandfarbe, Keramikboden, Kaminumrandung aus Backstein, TV-Wand und grauem Boden

Les propriétaires ont hérité de cette maison de campagne datant de l'époque de leurs grands parents et inhabitée depuis de nombreuses années. Outre la dimension affective du lieu, il était difficile pour eux de se projeter à y vivre puisqu'ils n'avaient aucune idée des modifications à réaliser pour améliorer les espaces et s'approprier cette maison. La conception s'est faite en douceur et à été très progressive sur de longs mois afin que chacun se projette dans son nouveau chez soi. Je me suis sentie très investie dans cette mission et j'ai beaucoup aimé réfléchir à l'harmonie globale entre les différentes pièces et fonctions puisqu'ils avaient à coeur que leur maison soit aussi idéale pour leurs deux enfants.
Caractéristiques de la décoration : inspirations slow life dans le salon et la salle de bain. Décor végétal et fresques personnalisées à l'aide de papier peint panoramiques les dominotiers et photowall. Tapisseries illustrées uniques.
A partir de matériaux sobres au sol (carrelage gris clair effet béton ciré et parquet massif en bois doré) l'enjeu à été d'apporter un univers à chaque pièce à l'aide de couleurs ou de revêtement muraux plus marqués : Vert / Verte / Tons pierre / Parement / Bois / Jaune / Terracotta / Bleu / Turquoise / Gris / Noir ... Il y a en a pour tout les gouts dans cette maison !
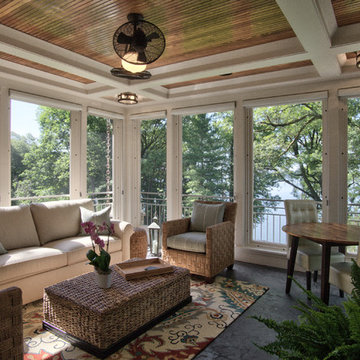
Saari & Forrai Photography
MSI Custom Homes, LLC
Mittelgroßes, Fernseherloses, Abgetrenntes Landhausstil Wohnzimmer ohne Kamin mit weißer Wandfarbe, Keramikboden und grauem Boden in Minneapolis
Mittelgroßes, Fernseherloses, Abgetrenntes Landhausstil Wohnzimmer ohne Kamin mit weißer Wandfarbe, Keramikboden und grauem Boden in Minneapolis
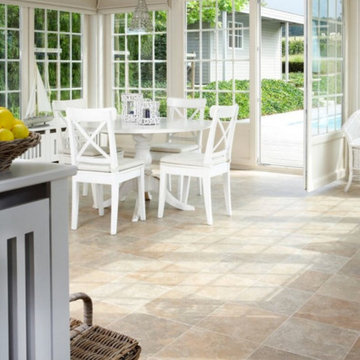
Großer Country Wintergarten ohne Kamin mit Keramikboden, normaler Decke und beigem Boden in Charlotte

With a growing family, the client needed a cozy family space for everyone to hangout. We created a beautiful farm-house sunroom with a grand fireplace. The design reflected colonial exterior and blended well with the rest of the interior style.
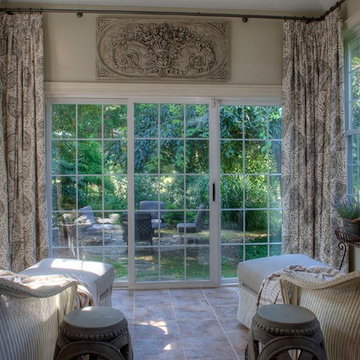
Großer Landhaus Wintergarten ohne Kamin mit Keramikboden und normaler Decke in Philadelphia
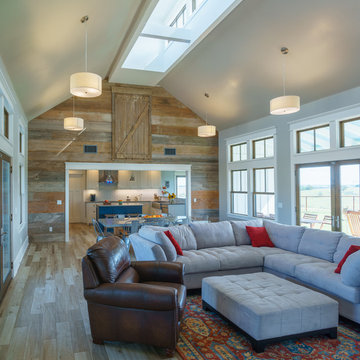
Matthew Manuel
Mittelgroßes, Offenes Landhaus Wohnzimmer mit grauer Wandfarbe, Keramikboden, Multimediawand und buntem Boden in Austin
Mittelgroßes, Offenes Landhaus Wohnzimmer mit grauer Wandfarbe, Keramikboden, Multimediawand und buntem Boden in Austin
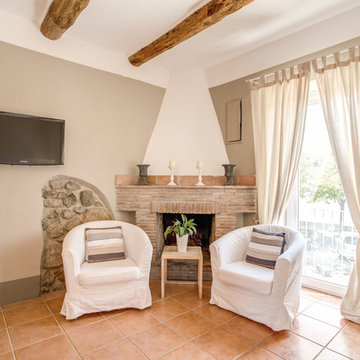
Guendalina Gallo - Simon Clementi
Kleines Landhaus Wohnzimmer mit beiger Wandfarbe, Keramikboden, Eckkamin, Kaminumrandung aus Backstein und TV-Wand in Rom
Kleines Landhaus Wohnzimmer mit beiger Wandfarbe, Keramikboden, Eckkamin, Kaminumrandung aus Backstein und TV-Wand in Rom
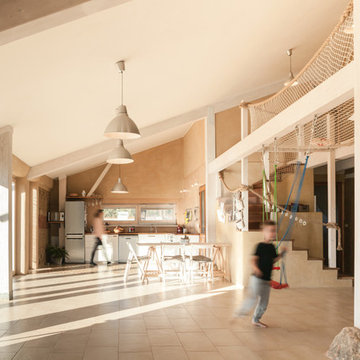
Progetto e realizzazione: Greenlab Case Naturali // Iglesias Foto: Stefano Ferrando
Großes, Offenes Landhaus Wohnzimmer mit beiger Wandfarbe, Keramikboden und beigem Boden in Cagliari
Großes, Offenes Landhaus Wohnzimmer mit beiger Wandfarbe, Keramikboden und beigem Boden in Cagliari
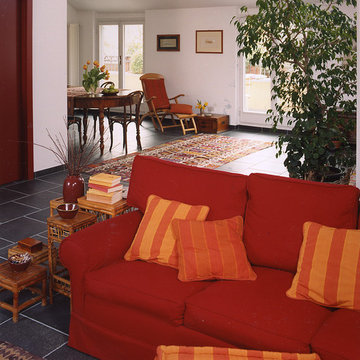
Vista soggiorno
foto Cristina Fiorentini
Großes, Offenes, Repräsentatives, Fernseherloses Country Wohnzimmer mit weißer Wandfarbe, Keramikboden und schwarzem Boden in Mailand
Großes, Offenes, Repräsentatives, Fernseherloses Country Wohnzimmer mit weißer Wandfarbe, Keramikboden und schwarzem Boden in Mailand
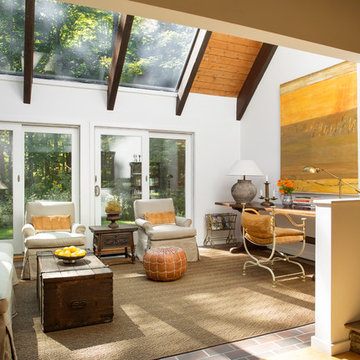
Eric Roth Photography
Offenes, Fernseherloses, Mittelgroßes Landhaus Wohnzimmer mit weißer Wandfarbe und Keramikboden in Boston
Offenes, Fernseherloses, Mittelgroßes Landhaus Wohnzimmer mit weißer Wandfarbe und Keramikboden in Boston
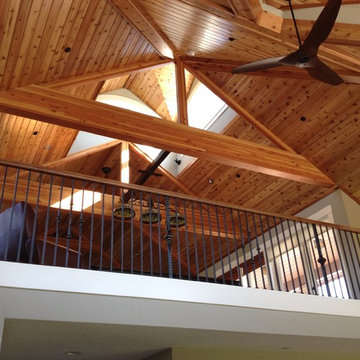
A new single family residence just outside Portland, Oregon by Integrate Architecture & Planning, p.c.
Großes Landhaus Wohnzimmer im Loft-Stil mit weißer Wandfarbe, Keramikboden und Multimediawand in Portland
Großes Landhaus Wohnzimmer im Loft-Stil mit weißer Wandfarbe, Keramikboden und Multimediawand in Portland
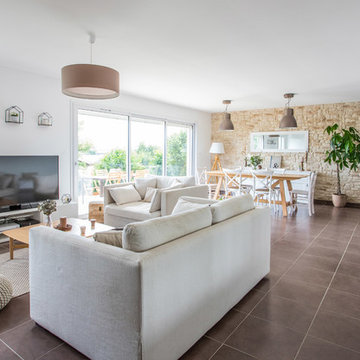
Crédits photo : Kina Photo
Großes, Offenes Landhausstil Wohnzimmer mit weißer Wandfarbe, Keramikboden, Kamin, verputzter Kaminumrandung und braunem Boden in Lyon
Großes, Offenes Landhausstil Wohnzimmer mit weißer Wandfarbe, Keramikboden, Kamin, verputzter Kaminumrandung und braunem Boden in Lyon
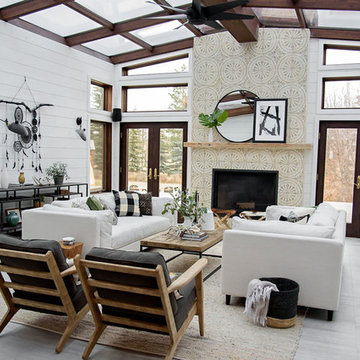
Landhaus Wintergarten mit Keramikboden, gefliester Kaminumrandung, Glasdecke und grauem Boden in Sonstige
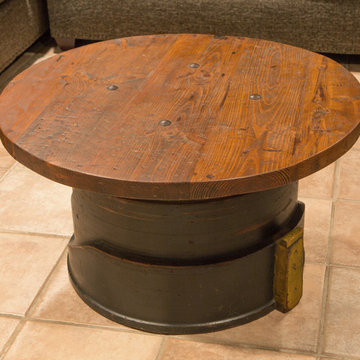
About 15 years ago we salvaged hundreds of old foundry molds that were stored in a factory in RI. The factory was being remodeled into condominiums and the foundry molds were being thrown into a dumpster. We managed to repurpose most of them into functional furniture.
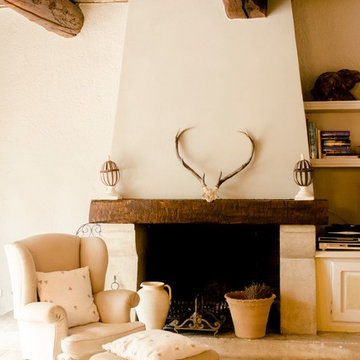
Photographer: Henry William Woide Godfrey
- Assistant: Alison Starling
- Client: CV Villas
Mittelgroße, Fernseherlose, Offene Landhausstil Bibliothek mit Kamin, Kaminumrandung aus Stein, beiger Wandfarbe und Keramikboden in London
Mittelgroße, Fernseherlose, Offene Landhausstil Bibliothek mit Kamin, Kaminumrandung aus Stein, beiger Wandfarbe und Keramikboden in London
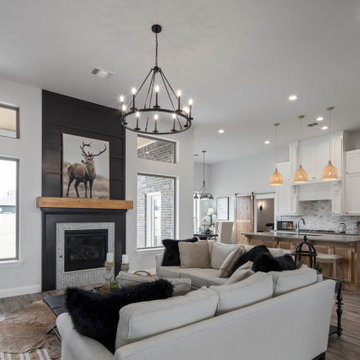
Large open concept floor plan that connects the living room to the kitchen and dining room. Unique light fixtures add design while brightening up the space. Wall color is Hush Gray by Kelly-Moore. Fireplace color is Desert Shadow by Kelly-Moore.
Landhausstil Wohnen mit Keramikboden Ideen und Design
1



