Landhausstil Wohnzimmer mit gelbem Boden Ideen und Design
Suche verfeinern:
Budget
Sortieren nach:Heute beliebt
21 – 40 von 44 Fotos
1 von 3
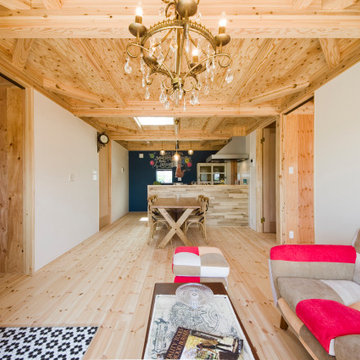
Landhaus Wohnzimmer mit hellem Holzboden, Kaminofen, Kaminumrandung aus Backstein, gelbem Boden, freigelegten Dachbalken und Holzwänden in Sonstige
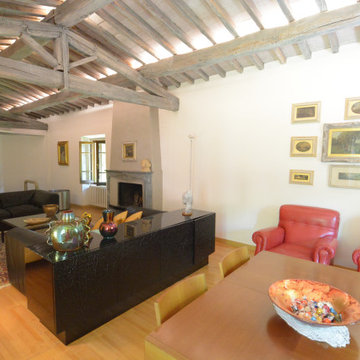
Uno degli ultimi lavori del mio #Studio di #architettura e #interior #design Rachele Biancalani Architecture & Design - A San Giovanni Valdarno, in toscana, una splendida cascina è stata rinfrescata. Pur mantenendo gli arredi un po' datati con tre semplici mosse abbiamo donato tanta luce ad un ambiente molto cupo...
Come abbiamo fatto?
1- Ovviamente SBIANCANDO IL SOLAIO con velature
2- Inserendo l'ILLUMINAZIONE LED indiretta sopra le travi principali
3- Eliminando l'orrenda ed inutile paretina posizionata dietro il divano e che oscurava mezza finestra
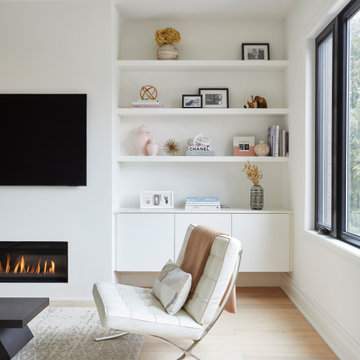
The existing family room space was reorganized. The wood burning fireplace was converted to gas with suspended Miralis cabinets on either side with some display space via floating shelves. Overall space is kept light and monochromatic with slight colour through decor.
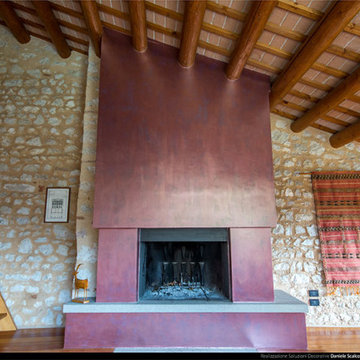
Sembra di essere in un film americano ma in realtà siamo a Vicenza. In evidenza il camino realizzato dal Maestro Decoratore Oikos del luogo.
Geräumiges, Offenes Landhaus Wohnzimmer mit bunten Wänden, hellem Holzboden, Kamin, verputzter Kaminumrandung, gelbem Boden und freigelegten Dachbalken in Sonstige
Geräumiges, Offenes Landhaus Wohnzimmer mit bunten Wänden, hellem Holzboden, Kamin, verputzter Kaminumrandung, gelbem Boden und freigelegten Dachbalken in Sonstige
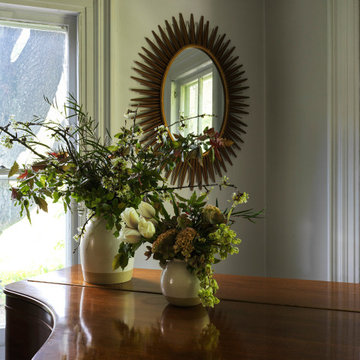
By utilizing layered textures and natural elements in the furnishings, we reconnected the formal historic qualities of the home with its relaxed surroundings.

Offenes Landhaus Wohnzimmer mit weißer Wandfarbe, hellem Holzboden, Kamin, Kaminumrandung aus Metall, TV-Wand, gelbem Boden und gewölbter Decke in Cincinnati
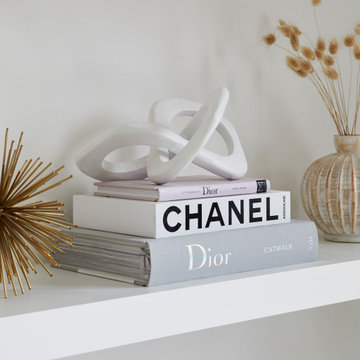
The existing family room space was reorganized. The wood burning fireplace was converted to gas with suspended Miralis cabinets on either side with some display space via floating shelves. Overall space is kept light and monochromatic with slight colour through decor.
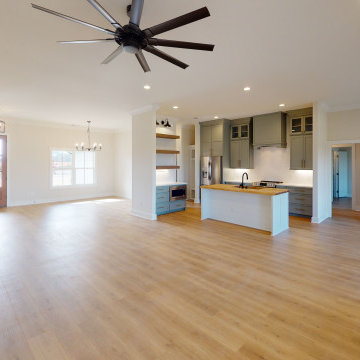
Mittelgroßes, Offenes Landhausstil Wohnzimmer mit weißer Wandfarbe, hellem Holzboden und gelbem Boden in Nashville
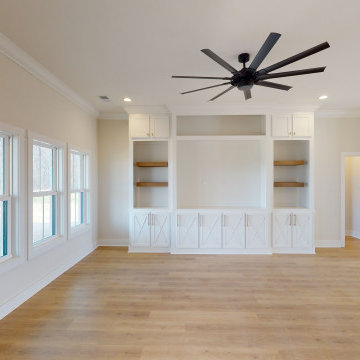
Mittelgroßes, Offenes Landhaus Wohnzimmer mit weißer Wandfarbe, hellem Holzboden und gelbem Boden in Nashville

This home in Napa off Silverado was rebuilt after burning down in the 2017 fires. Architect David Rulon, a former associate of Howard Backen, known for this Napa Valley industrial modern farmhouse style. Composed in mostly a neutral palette, the bones of this house are bathed in diffused natural light pouring in through the clerestory windows. Beautiful textures and the layering of pattern with a mix of materials add drama to a neutral backdrop. The homeowners are pleased with their open floor plan and fluid seating areas, which allow them to entertain large gatherings. The result is an engaging space, a personal sanctuary and a true reflection of it's owners' unique aesthetic.
Inspirational features are metal fireplace surround and book cases as well as Beverage Bar shelving done by Wyatt Studio, painted inset style cabinets by Gamma, moroccan CLE tile backsplash and quartzite countertops.
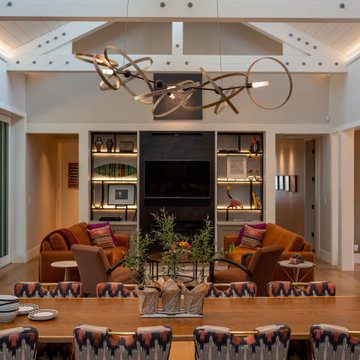
This home in Napa off Silverado was rebuilt after burning down in the 2017 fires. Architect David Rulon, a former associate of Howard Backen, known for this Napa Valley industrial modern farmhouse style. Composed in mostly a neutral palette, the bones of this house are bathed in diffused natural light pouring in through the clerestory windows. Beautiful textures and the layering of pattern with a mix of materials add drama to a neutral backdrop. The homeowners are pleased with their open floor plan and fluid seating areas, which allow them to entertain large gatherings. The result is an engaging space, a personal sanctuary and a true reflection of it's owners' unique aesthetic.
Inspirational features are metal fireplace surround and book cases as well as Beverage Bar shelving done by Wyatt Studio, painted inset style cabinets by Gamma, moroccan CLE tile backsplash and quartzite countertops.
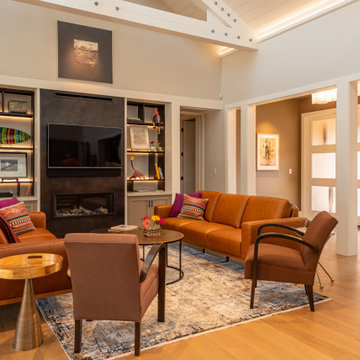
This home in Napa off Silverado was rebuilt after burning down in the 2017 fires. Architect David Rulon, a former associate of Howard Backen, known for this Napa Valley industrial modern farmhouse style. Composed in mostly a neutral palette, the bones of this house are bathed in diffused natural light pouring in through the clerestory windows. Beautiful textures and the layering of pattern with a mix of materials add drama to a neutral backdrop. The homeowners are pleased with their open floor plan and fluid seating areas, which allow them to entertain large gatherings. The result is an engaging space, a personal sanctuary and a true reflection of it's owners' unique aesthetic.
Inspirational features are metal fireplace surround and book cases as well as Beverage Bar shelving done by Wyatt Studio, painted inset style cabinets by Gamma, moroccan CLE tile backsplash and quartzite countertops.

This home in Napa off Silverado was rebuilt after burning down in the 2017 fires. Architect David Rulon, a former associate of Howard Backen, are known for this Napa Valley industrial modern farmhouse style. The great room has trussed ceiling and clerestory windows that flood the space with indirect natural light. Nano style doors opening to a covered screened in porch leading out to the pool. Metal fireplace surround and book cases as well as Bar shelving done by Wyatt Studio, moroccan CLE tile backsplash, quartzite countertops,
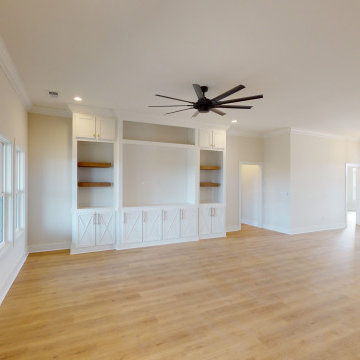
Mittelgroßes, Offenes Landhaus Wohnzimmer mit weißer Wandfarbe, hellem Holzboden und gelbem Boden in Nashville
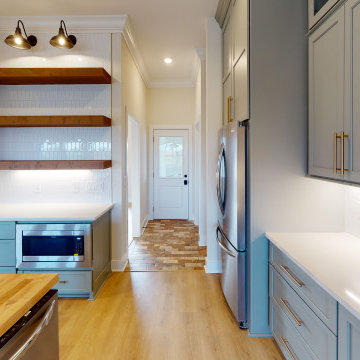
Mittelgroßes, Offenes Country Wohnzimmer mit weißer Wandfarbe, hellem Holzboden und gelbem Boden in Nashville
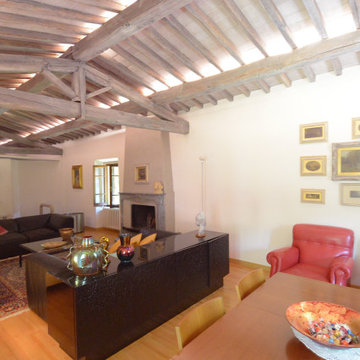
Uno degli ultimi lavori del mio #Studio di #architettura e #interior #design Rachele Biancalani Architecture & Design - A San Giovanni Valdarno, in toscana, una splendida cascina è stata rinfrescata. Pur mantenendo gli arredi un po' datati con tre semplici mosse abbiamo donato tanta luce ad un ambiente molto cupo...
Come abbiamo fatto?
1- Ovviamente SBIANCANDO IL SOLAIO con velature
2- Inserendo l'ILLUMINAZIONE LED indiretta sopra le travi principali
3- Eliminando l'orrenda ed inutile paretina posizionata dietro il divano e che oscurava mezza finestra
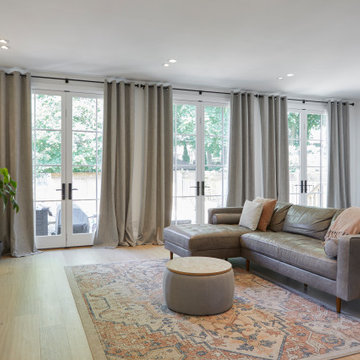
Mittelgroßes, Offenes Country Wohnzimmer mit weißer Wandfarbe, hellem Holzboden, TV-Wand und gelbem Boden in Toronto
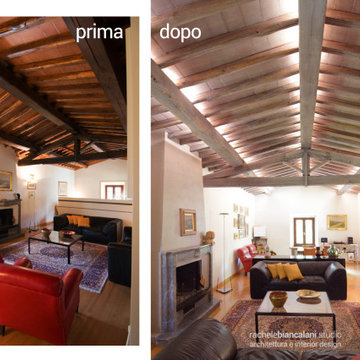
Uno degli ultimi lavori del mio #Studio di #architettura e #interior #design Rachele Biancalani Architecture & Design - A San Giovanni Valdarno, in toscana, una splendida cascina è stata rinfrescata. Pur mantenendo gli arredi un po' datati con tre semplici mosse abbiamo donato tanta luce ad un ambiente molto cupo...
Come abbiamo fatto?
1- Ovviamente SBIANCANDO IL SOLAIO con velature
2- Inserendo l'ILLUMINAZIONE LED indiretta sopra le travi principali
3- Eliminando l'orrenda ed inutile paretina posizionata dietro il divano e che oscurava mezza finestra
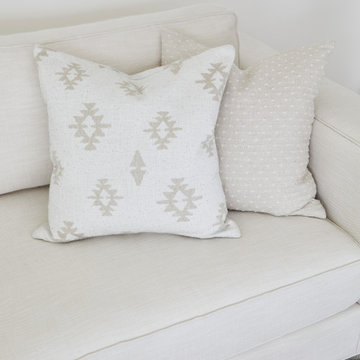
The existing family room space was reorganized. The wood burning fireplace was converted to gas with suspended Miralis cabinets on either side with some display space via floating shelves. Overall space is kept light and monochromatic with slight colour through decor.
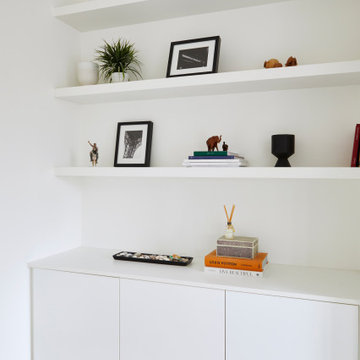
The existing family room space was reorganized. The wood burning fireplace was converted to gas with suspended Miralis cabinets on either side with some display space via floating shelves. Overall space is kept light and monochromatic with slight colour through decor.
Landhausstil Wohnzimmer mit gelbem Boden Ideen und Design
2