Landhausstil Wohnzimmer mit gelber Wandfarbe Ideen und Design
Sortieren nach:Heute beliebt
1 – 20 von 430 Fotos

Großes, Offenes Landhaus Wohnzimmer mit gelber Wandfarbe, braunem Holzboden und braunem Boden in San Francisco

A fresh interpretation of the western farmhouse, The Sycamore, with its high pitch rooflines, custom interior trusses, and reclaimed hardwood floors offers irresistible modern warmth.
When merging the past indigenous citrus farms with today’s modern aesthetic, the result is a celebration of the Western Farmhouse. The goal was to craft a community canvas where homes exist as a supporting cast to an overall community composition. The extreme continuity in form, materials, and function allows the residents and their lives to be the focus rather than architecture. The unified architectural canvas catalyzes a sense of community rather than the singular aesthetic expression of 16 individual homes. This sense of community is the basis for the culture of The Sycamore.
The western farmhouse revival style embodied at The Sycamore features elegant, gabled structures, open living spaces, porches, and balconies. Utilizing the ideas, methods, and materials of today, we have created a modern twist on an American tradition. While the farmhouse essence is nostalgic, the cool, modern vibe brings a balance of beauty and efficiency. The modern aura of the architecture offers calm, restoration, and revitalization.
Located at 37th Street and Campbell in the western portion of the popular Arcadia residential neighborhood in Central Phoenix, the Sycamore is surrounded by some of Central Phoenix’s finest amenities, including walkable access to premier eateries such as La Grande Orange, Postino, North, and Chelsea’s Kitchen.
Project Details: The Sycamore, Phoenix, AZ
Architecture: Drewett Works
Builder: Sonora West Development
Developer: EW Investment Funding
Interior Designer: Homes by 1962
Photography: Alexander Vertikoff
Awards:
Gold Nugget Award of Merit – Best Single Family Detached Home 3,500-4,500 sq ft
Gold Nugget Award of Merit – Best Residential Detached Collection of the Year

Mark Lohman
Mittelgroßes, Repräsentatives, Fernseherloses, Abgetrenntes Landhaus Wohnzimmer mit gelber Wandfarbe, braunem Holzboden, Kamin, Kaminumrandung aus Stein und braunem Boden in Los Angeles
Mittelgroßes, Repräsentatives, Fernseherloses, Abgetrenntes Landhaus Wohnzimmer mit gelber Wandfarbe, braunem Holzboden, Kamin, Kaminumrandung aus Stein und braunem Boden in Los Angeles

Geräumiges, Offenes, Repräsentatives Country Wohnzimmer mit gelber Wandfarbe, braunem Holzboden, Kamin, gefliester Kaminumrandung und Multimediawand in San Francisco
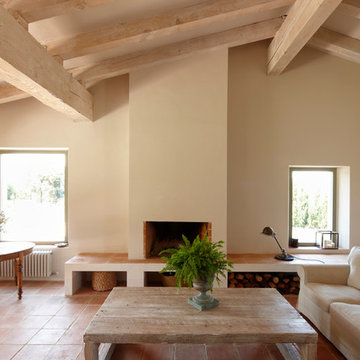
Lluís Bernat (4photos.cat)
Großes, Repräsentatives, Fernseherloses, Offenes Landhaus Wohnzimmer mit gelber Wandfarbe, Terrakottaboden und Kamin in Barcelona
Großes, Repräsentatives, Fernseherloses, Offenes Landhaus Wohnzimmer mit gelber Wandfarbe, Terrakottaboden und Kamin in Barcelona
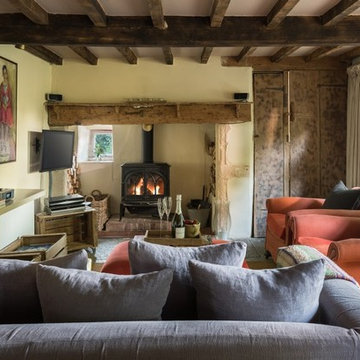
Mittelgroßes, Abgetrenntes Landhaus Wohnzimmer mit gelber Wandfarbe, Teppichboden, TV-Wand, beigem Boden und Kaminofen in Sonstige
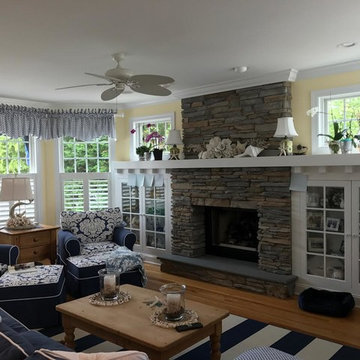
Mittelgroßes, Repräsentatives, Fernseherloses, Abgetrenntes Landhaus Wohnzimmer mit gelber Wandfarbe, hellem Holzboden, Kamin, Kaminumrandung aus Stein und beigem Boden in New York

Landhausstil Wohnzimmer mit gelber Wandfarbe, Schieferboden, Kamin, Kaminumrandung aus Stein und Multimediawand in Seattle
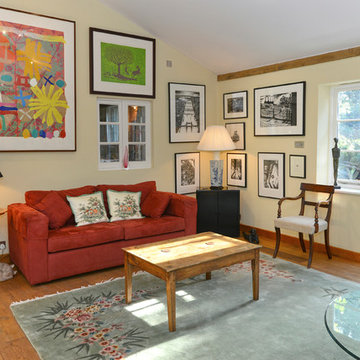
Mittelgroßes, Abgetrenntes Landhausstil Wohnzimmer mit gelber Wandfarbe und braunem Holzboden in Wiltshire
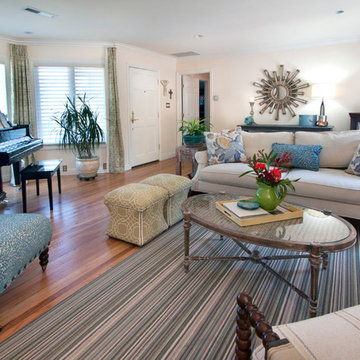
Timothy Manning of Manningmagic.com
Mittelgroßes, Offenes Country Wohnzimmer mit gelber Wandfarbe, braunem Holzboden, Kamin und gefliester Kaminumrandung in San Francisco
Mittelgroßes, Offenes Country Wohnzimmer mit gelber Wandfarbe, braunem Holzboden, Kamin und gefliester Kaminumrandung in San Francisco
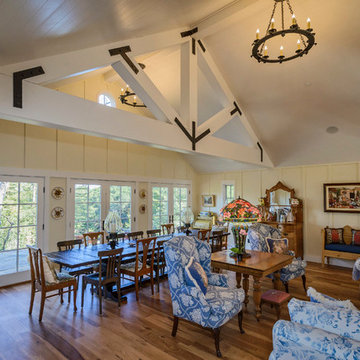
Dennis Mayer Photography
Offenes, Mittelgroßes, Repräsentatives, Fernseherloses Landhausstil Wohnzimmer mit braunem Holzboden, braunem Boden, gelber Wandfarbe, Kamin und Kaminumrandung aus Stein in San Francisco
Offenes, Mittelgroßes, Repräsentatives, Fernseherloses Landhausstil Wohnzimmer mit braunem Holzboden, braunem Boden, gelber Wandfarbe, Kamin und Kaminumrandung aus Stein in San Francisco
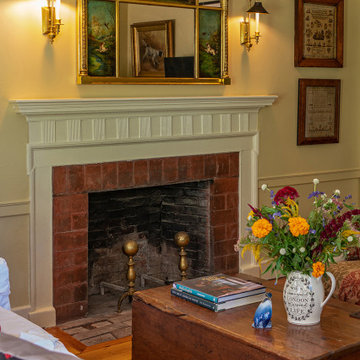
With expansive fields and beautiful farmland surrounding it, this historic farmhouse celebrates these views with floor-to-ceiling windows from the kitchen and sitting area. Originally constructed in the late 1700’s, the main house is connected to the barn by a new addition, housing a master bedroom suite and new two-car garage with carriage doors. We kept and restored all of the home’s existing historic single-pane windows, which complement its historic character. On the exterior, a combination of shingles and clapboard siding were continued from the barn and through the new addition.
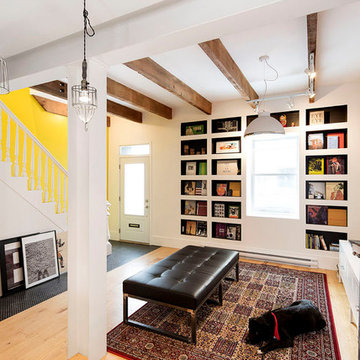
Kleine, Fernseherlose, Offene Landhausstil Bibliothek ohne Kamin mit gelber Wandfarbe und hellem Holzboden in San Francisco
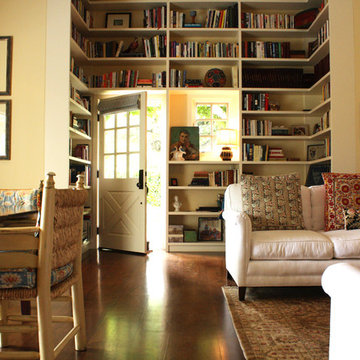
Photo: Shannon Malone © 2013 Houzz
Landhaus Bibliothek mit gelber Wandfarbe in Santa Barbara
Landhaus Bibliothek mit gelber Wandfarbe in Santa Barbara
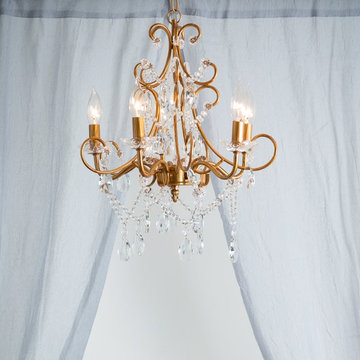
Rather than dream of high-profile parties and mansion, experience the lifestyle every day. Our chandeliers bring a luxurious touch to every room, whether it's your living room or wedding reception hall. This antique gold chandelier is hand-made and includes our high-quality K9 glass crystals and beads. These authentic accents beautifully capture and reflect the light, and create a perfect ambiance wherever the chandelier is hung.
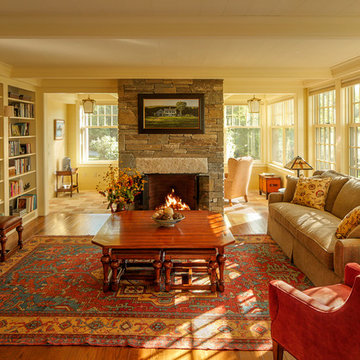
Carolyn Bates Photography
Offene, Fernseherlose Landhaus Bibliothek mit gelber Wandfarbe, Kamin und Kaminumrandung aus Stein in Burlington
Offene, Fernseherlose Landhaus Bibliothek mit gelber Wandfarbe, Kamin und Kaminumrandung aus Stein in Burlington
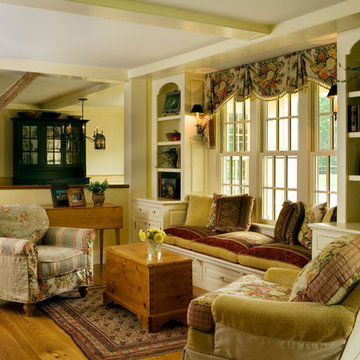
Eric Roth Photography
Große, Offene Landhaus Bibliothek mit gelber Wandfarbe und braunem Holzboden in Boston
Große, Offene Landhaus Bibliothek mit gelber Wandfarbe und braunem Holzboden in Boston
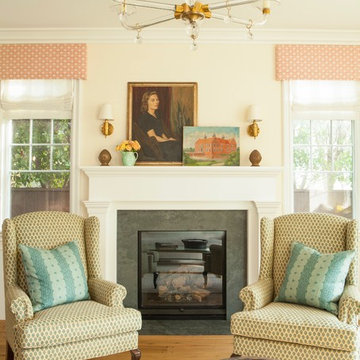
John Ellis for Country Living
Großes, Repräsentatives, Abgetrenntes Landhausstil Wohnzimmer mit gelber Wandfarbe, hellem Holzboden, Kamin, Kaminumrandung aus Stein und braunem Boden in Los Angeles
Großes, Repräsentatives, Abgetrenntes Landhausstil Wohnzimmer mit gelber Wandfarbe, hellem Holzboden, Kamin, Kaminumrandung aus Stein und braunem Boden in Los Angeles
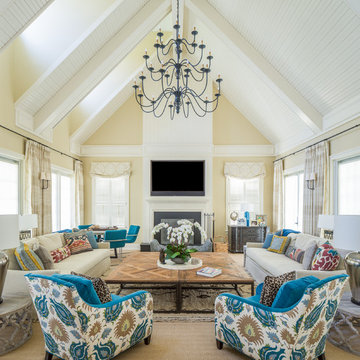
Repräsentatives, Abgetrenntes Landhaus Wohnzimmer mit gelber Wandfarbe, Teppichboden, Kamin, TV-Wand und beigem Boden in Tampa
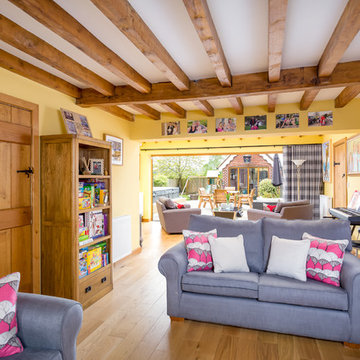
Großes, Repräsentatives, Offenes Landhaus Wohnzimmer mit gelber Wandfarbe, Laminat, Kaminofen, Kaminumrandung aus Backstein und freistehendem TV in Gloucestershire
Landhausstil Wohnzimmer mit gelber Wandfarbe Ideen und Design
1