Landhausstil Wohnzimmer mit Kaminumrandung aus Stein Ideen und Design
Suche verfeinern:
Budget
Sortieren nach:Heute beliebt
1 – 20 von 5.161 Fotos
1 von 3

Country Wohnzimmer mit grauer Wandfarbe, braunem Holzboden, Kamin, Kaminumrandung aus Stein und weißem Boden in Atlanta

Michael Hunter Photography
Landhaus Wohnzimmer mit weißer Wandfarbe, braunem Holzboden, Kamin, Kaminumrandung aus Stein, TV-Wand und braunem Boden in Austin
Landhaus Wohnzimmer mit weißer Wandfarbe, braunem Holzboden, Kamin, Kaminumrandung aus Stein, TV-Wand und braunem Boden in Austin

The soaring living room ceilings in this Omaha home showcase custom designed bookcases, while a comfortable modern sectional sofa provides ample space for seating. The expansive windows highlight the beautiful rolling hills and greenery of the exterior. The grid design of the large windows is repeated again in the coffered ceiling design. Wood look tile provides a durable surface for kids and pets and also allows for radiant heat flooring to be installed underneath the tile. The custom designed marble fireplace completes the sophisticated look.

Country Wohnzimmer mit weißer Wandfarbe, hellem Holzboden, Kamin, Kaminumrandung aus Stein, braunem Boden und freigelegten Dachbalken in Indianapolis

photography by Jennifer Hughes
Großes, Offenes Country Wohnzimmer mit grauer Wandfarbe, dunklem Holzboden, Kamin, Kaminumrandung aus Stein, TV-Wand und braunem Boden in Washington, D.C.
Großes, Offenes Country Wohnzimmer mit grauer Wandfarbe, dunklem Holzboden, Kamin, Kaminumrandung aus Stein, TV-Wand und braunem Boden in Washington, D.C.

Photo by Roehner + Ryan
Offenes Landhaus Wohnzimmer mit weißer Wandfarbe, Betonboden, Kamin, Kaminumrandung aus Stein, TV-Wand, grauem Boden und gewölbter Decke in Phoenix
Offenes Landhaus Wohnzimmer mit weißer Wandfarbe, Betonboden, Kamin, Kaminumrandung aus Stein, TV-Wand, grauem Boden und gewölbter Decke in Phoenix

Abgetrenntes Landhausstil Wohnzimmer mit hellem Holzboden, Kaminofen und Kaminumrandung aus Stein in Devon

Großes, Offenes Landhausstil Wohnzimmer mit weißer Wandfarbe, hellem Holzboden, Gaskamin, Kaminumrandung aus Stein, TV-Wand und gewölbter Decke in Sonstige

Farmhouse furnished, styled, & staged around this stunner stone fireplace and exposed wood beam ceiling.
Großes, Offenes Landhaus Wohnzimmer mit weißer Wandfarbe, hellem Holzboden, Kaminumrandung aus Stein, TV-Wand, braunem Boden, Holzdecke und Kamin in New York
Großes, Offenes Landhaus Wohnzimmer mit weißer Wandfarbe, hellem Holzboden, Kaminumrandung aus Stein, TV-Wand, braunem Boden, Holzdecke und Kamin in New York

Mittelgroßes, Offenes Landhausstil Wohnzimmer mit weißer Wandfarbe, Kamin, Kaminumrandung aus Stein, braunem Holzboden, braunem Boden, Holzdielendecke, gewölbter Decke und Holzdielenwänden in Los Angeles

A fresh interpretation of the western farmhouse, The Sycamore, with its high pitch rooflines, custom interior trusses, and reclaimed hardwood floors offers irresistible modern warmth.
When merging the past indigenous citrus farms with today’s modern aesthetic, the result is a celebration of the Western Farmhouse. The goal was to craft a community canvas where homes exist as a supporting cast to an overall community composition. The extreme continuity in form, materials, and function allows the residents and their lives to be the focus rather than architecture. The unified architectural canvas catalyzes a sense of community rather than the singular aesthetic expression of 16 individual homes. This sense of community is the basis for the culture of The Sycamore.
The western farmhouse revival style embodied at The Sycamore features elegant, gabled structures, open living spaces, porches, and balconies. Utilizing the ideas, methods, and materials of today, we have created a modern twist on an American tradition. While the farmhouse essence is nostalgic, the cool, modern vibe brings a balance of beauty and efficiency. The modern aura of the architecture offers calm, restoration, and revitalization.
Located at 37th Street and Campbell in the western portion of the popular Arcadia residential neighborhood in Central Phoenix, the Sycamore is surrounded by some of Central Phoenix’s finest amenities, including walkable access to premier eateries such as La Grande Orange, Postino, North, and Chelsea’s Kitchen.
Project Details: The Sycamore, Phoenix, AZ
Architecture: Drewett Works
Builder: Sonora West Development
Developer: EW Investment Funding
Interior Designer: Homes by 1962
Photography: Alexander Vertikoff
Awards:
Gold Nugget Award of Merit – Best Single Family Detached Home 3,500-4,500 sq ft
Gold Nugget Award of Merit – Best Residential Detached Collection of the Year
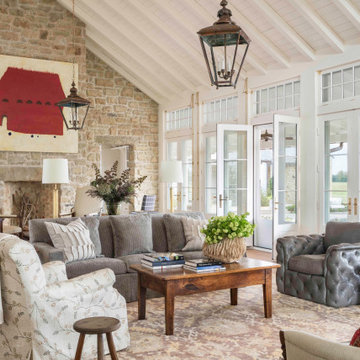
Abgetrenntes Landhaus Wohnzimmer mit braunem Holzboden, Kamin, Kaminumrandung aus Stein, braunem Boden, gewölbter Decke und Steinwänden in Sonstige

Geräumiges, Offenes Country Wohnzimmer mit weißer Wandfarbe, hellem Holzboden, Kamin, Kaminumrandung aus Stein, TV-Wand und beigem Boden in Salt Lake City
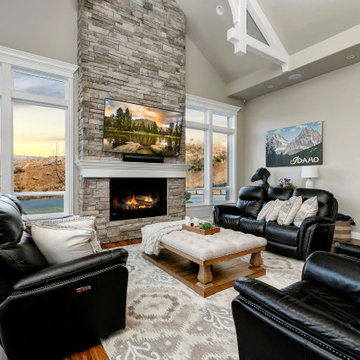
Großes, Offenes Landhausstil Wohnzimmer mit grauer Wandfarbe, braunem Holzboden, Kamin, Kaminumrandung aus Stein, TV-Wand und braunem Boden in Boise
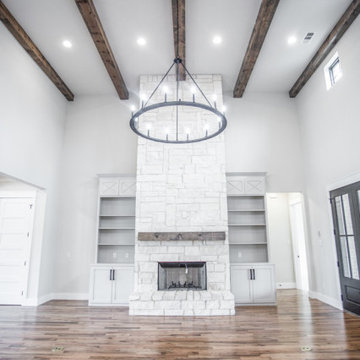
Großes, Fernseherloses, Offenes Landhaus Wohnzimmer mit grauer Wandfarbe, braunem Holzboden, Kamin, Kaminumrandung aus Stein und braunem Boden in Dallas

Großes, Offenes Country Wohnzimmer mit grauer Wandfarbe, dunklem Holzboden, Kaminofen, Kaminumrandung aus Stein, TV-Wand und braunem Boden in Kansas City

Offenes Landhausstil Wohnzimmer mit weißer Wandfarbe, hellem Holzboden, Kamin, Kaminumrandung aus Stein und beigem Boden in Phoenix

photography by Cynthia Walker Photography
Mittelgroßes, Repräsentatives, Fernseherloses, Offenes Landhaus Wohnzimmer mit grauer Wandfarbe, braunem Holzboden, Kamin, Kaminumrandung aus Stein und braunem Boden in Sonstige
Mittelgroßes, Repräsentatives, Fernseherloses, Offenes Landhaus Wohnzimmer mit grauer Wandfarbe, braunem Holzboden, Kamin, Kaminumrandung aus Stein und braunem Boden in Sonstige
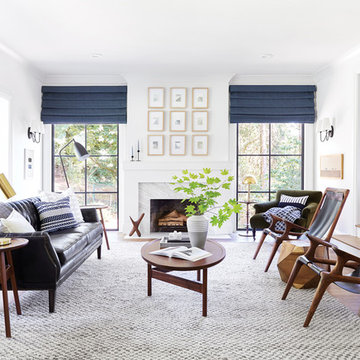
Have you ever thought of replacing a door with a celing to floor window? This crisp, black framed window shows the outdoor view while allowing maximum sunlight into the room. With the navy-blue window treatment to act as a focal point, it also compliments the other furniture around the room.
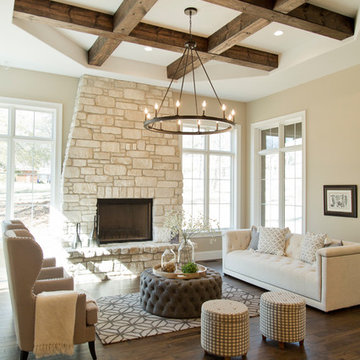
Mittelgroßes, Offenes Landhausstil Wohnzimmer mit beiger Wandfarbe, dunklem Holzboden, Kamin, Kaminumrandung aus Stein und braunem Boden in St. Louis
Landhausstil Wohnzimmer mit Kaminumrandung aus Stein Ideen und Design
1