Industrial Wohnzimmer mit Kaminumrandung aus Stein Ideen und Design
Suche verfeinern:
Budget
Sortieren nach:Heute beliebt
1 – 20 von 287 Fotos
1 von 3
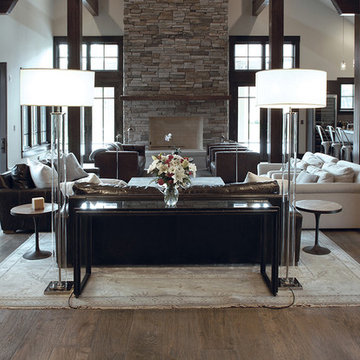
Industrial, Zen and craftsman influences harmoniously come together in one jaw-dropping design. Windows and galleries let natural light saturate the open space and highlight rustic wide-plank floors. Floor: 9-1/2” wide-plank Vintage French Oak Rustic Character Victorian Collection hand scraped pillowed edge color Komaco Satin Hardwax Oil. For more information please email us at: sales@signaturehardwoods.com
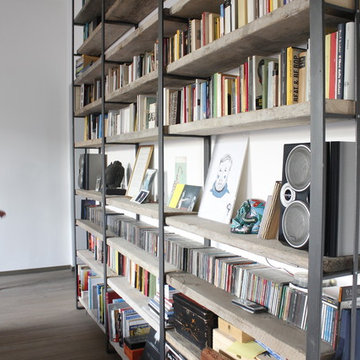
@FattoreQ
Geräumige, Abgetrennte Industrial Bibliothek mit weißer Wandfarbe, dunklem Holzboden, Kamin, Kaminumrandung aus Stein und freistehendem TV in Turin
Geräumige, Abgetrennte Industrial Bibliothek mit weißer Wandfarbe, dunklem Holzboden, Kamin, Kaminumrandung aus Stein und freistehendem TV in Turin

Living Room in Winter
Großes Industrial Wohnzimmer mit weißer Wandfarbe, Betonboden, Kamin, Kaminumrandung aus Stein und braunem Boden in Denver
Großes Industrial Wohnzimmer mit weißer Wandfarbe, Betonboden, Kamin, Kaminumrandung aus Stein und braunem Boden in Denver
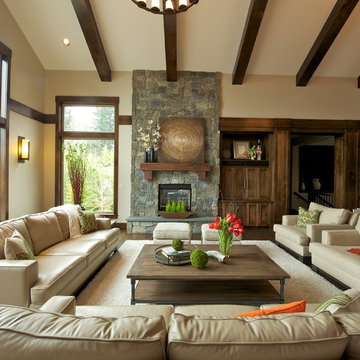
Generous seating for large family in this family friendly home. We designed and selected materials that would hold up. Leathers, faux leather, micro fibers, etc. Owner wanted a great room that was neutral, however easy to change out accessories and pillows to create a fresh new look seasonally. We achieved this with our neutral "core" pieces...ie, sofa, chairs, bench,

Industrial Wohnzimmer im Loft-Stil mit grauer Wandfarbe, TV-Wand, blauem Boden und Kaminumrandung aus Stein in New York
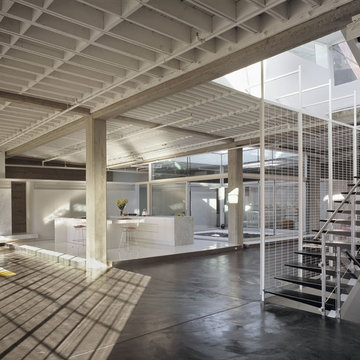
Mittelgroßes, Offenes Industrial Wohnzimmer mit weißer Wandfarbe, Betonboden, Eckkamin, Kaminumrandung aus Stein und grauem Boden in San Francisco
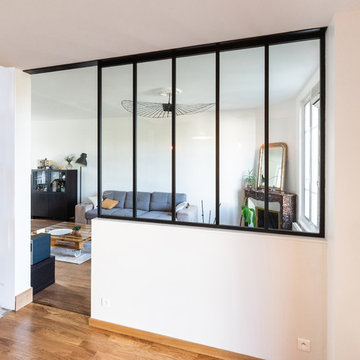
Mittelgroßes, Fernseherloses Industrial Wohnzimmer mit weißer Wandfarbe, braunem Holzboden, Eckkamin, Kaminumrandung aus Stein und braunem Boden in Reims
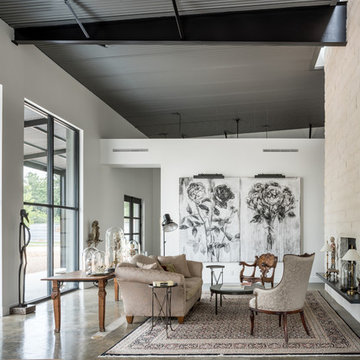
This project encompasses the renovation of two aging metal warehouses located on an acre just North of the 610 loop. The larger warehouse, previously an auto body shop, measures 6000 square feet and will contain a residence, art studio, and garage. A light well puncturing the middle of the main residence brightens the core of the deep building. The over-sized roof opening washes light down three masonry walls that define the light well and divide the public and private realms of the residence. The interior of the light well is conceived as a serene place of reflection while providing ample natural light into the Master Bedroom. Large windows infill the previous garage door openings and are shaded by a generous steel canopy as well as a new evergreen tree court to the west. Adjacent, a 1200 sf building is reconfigured for a guest or visiting artist residence and studio with a shared outdoor patio for entertaining. Photo by Peter Molick, Art by Karin Broker
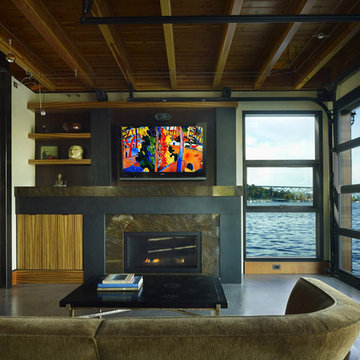
Living room with view to Lake Union. Photography by Ben Benschneider.
Kleines, Offenes Industrial Wohnzimmer mit beiger Wandfarbe, Kamin, Kaminumrandung aus Stein, TV-Wand, Betonboden und beigem Boden in Seattle
Kleines, Offenes Industrial Wohnzimmer mit beiger Wandfarbe, Kamin, Kaminumrandung aus Stein, TV-Wand, Betonboden und beigem Boden in Seattle
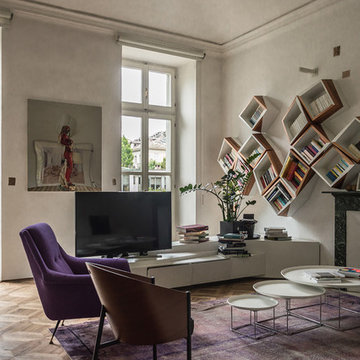
Großes Industrial Wohnzimmer mit weißer Wandfarbe, braunem Holzboden, Kamin, freistehendem TV, braunem Boden, Kaminumrandung aus Stein und gewölbter Decke in Turin
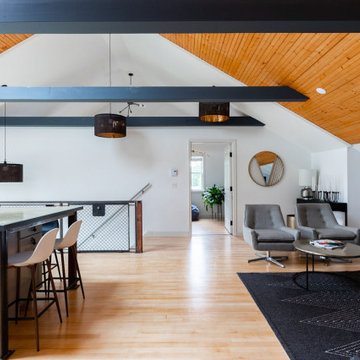
Creating an open space for entertaining in the garage apartment was a must for family visiting or guests renting the loft.
The custom railing on the stairs compliments other custom designed industrial style pieces throughout.
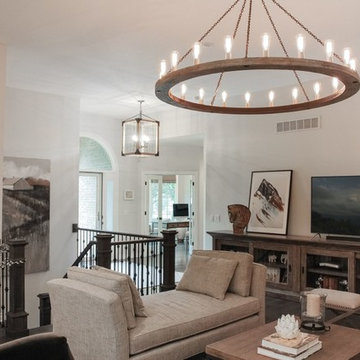
Photos by Victor Coar
Kleines, Offenes Industrial Wohnzimmer mit grauer Wandfarbe, dunklem Holzboden, Eckkamin, Kaminumrandung aus Stein und freistehendem TV in Sonstige
Kleines, Offenes Industrial Wohnzimmer mit grauer Wandfarbe, dunklem Holzboden, Eckkamin, Kaminumrandung aus Stein und freistehendem TV in Sonstige
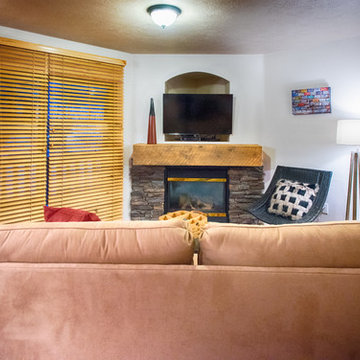
Quick condo redo:
Lamp: Target
Fireplace mantle: wood facade box
Pillow: TJMaxx
Wall canvas: License plates: Deb Dekoff, Park City Photographers
Deborah DeKoff

http://www.A dramatic chalet made of steel and glass. Designed by Sandler-Kilburn Architects, it is awe inspiring in its exquisitely modern reincarnation. Custom walnut cabinets frame the kitchen, a Tulikivi soapstone fireplace separates the space, a stainless steel Japanese soaking tub anchors the master suite. For the car aficionado or artist, the steel and glass garage is a delight and has a separate meter for gas and water. Set on just over an acre of natural wooded beauty adjacent to Mirrormont.
Fred Uekert-FJU Photo
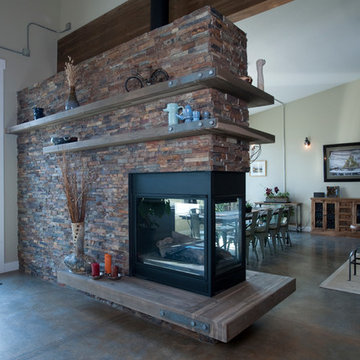
Stacked, two-sided, stone fireplace with glu-lam mantel & steel brackets
Photography by Lynn Donaldson
Großes, Fernseherloses, Offenes Industrial Wohnzimmer mit grauer Wandfarbe, Betonboden, Tunnelkamin und Kaminumrandung aus Stein in Sonstige
Großes, Fernseherloses, Offenes Industrial Wohnzimmer mit grauer Wandfarbe, Betonboden, Tunnelkamin und Kaminumrandung aus Stein in Sonstige
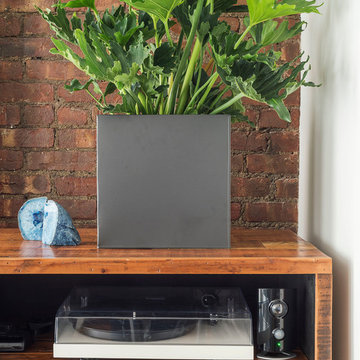
Mittelgroßes, Offenes Industrial Wohnzimmer mit weißer Wandfarbe, braunem Holzboden, Kamin, Kaminumrandung aus Stein und TV-Wand in New York
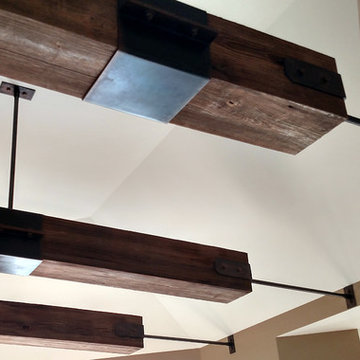
Detail photo showing the family room beams and their custom design suspension system. The beams are built with reclaimed barn wood.
Großes, Offenes Industrial Wohnzimmer mit Kamin, Kaminumrandung aus Stein und brauner Wandfarbe in Chicago
Großes, Offenes Industrial Wohnzimmer mit Kamin, Kaminumrandung aus Stein und brauner Wandfarbe in Chicago
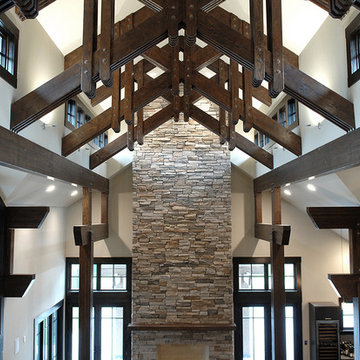
Industrial, Zen and craftsman influences harmoniously come together in one jaw-dropping design. Windows and galleries let natural light saturate the open space and highlight rustic wide-plank floors. Floor: 9-1/2” wide-plank Vintage French Oak Rustic Character Victorian Collection hand scraped pillowed edge color Komaco Satin Hardwax Oil. For more information please email us at: sales@signaturehardwoods.com

Großes, Repräsentatives, Offenes Industrial Wohnzimmer mit beiger Wandfarbe, Betonboden, Kamin, Kaminumrandung aus Stein und TV-Wand in Detroit
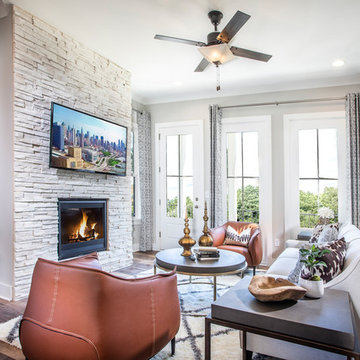
Mittelgroßes, Offenes Industrial Wohnzimmer mit grauer Wandfarbe, braunem Holzboden, Kamin, Kaminumrandung aus Stein, TV-Wand und buntem Boden in Atlanta
Industrial Wohnzimmer mit Kaminumrandung aus Stein Ideen und Design
1