Landhausstil Wohnzimmer mit Kaminumrandung aus gestapelten Steinen Ideen und Design
Suche verfeinern:
Budget
Sortieren nach:Heute beliebt
141 – 160 von 300 Fotos
1 von 3
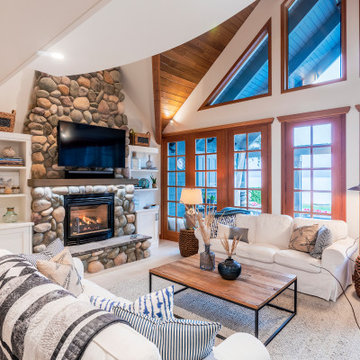
Photo by Brice Ferre
Großes, Offenes Landhausstil Wohnzimmer mit weißer Wandfarbe, Keramikboden, Kamin, Kaminumrandung aus gestapelten Steinen, TV-Wand, beigem Boden und gewölbter Decke in Vancouver
Großes, Offenes Landhausstil Wohnzimmer mit weißer Wandfarbe, Keramikboden, Kamin, Kaminumrandung aus gestapelten Steinen, TV-Wand, beigem Boden und gewölbter Decke in Vancouver
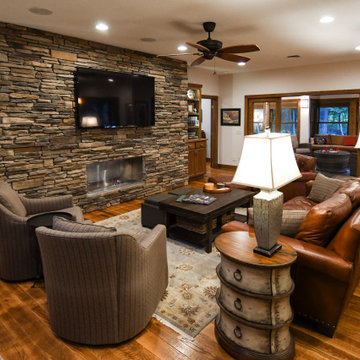
Country Wohnzimmer mit braunem Holzboden und Kaminumrandung aus gestapelten Steinen in Minneapolis
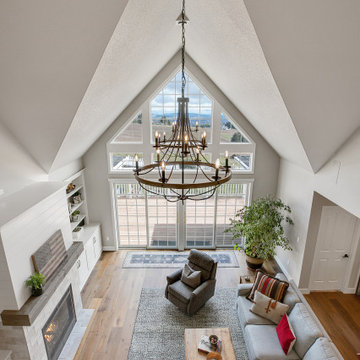
The vaulted ceilings in this farmhouse add a dramatic touch of height and spaciousness to your home.
Geräumiges, Offenes Country Wohnzimmer mit grauer Wandfarbe, braunem Holzboden, Kamin, Kaminumrandung aus gestapelten Steinen, Multimediawand, braunem Boden und gewölbter Decke in Portland
Geräumiges, Offenes Country Wohnzimmer mit grauer Wandfarbe, braunem Holzboden, Kamin, Kaminumrandung aus gestapelten Steinen, Multimediawand, braunem Boden und gewölbter Decke in Portland
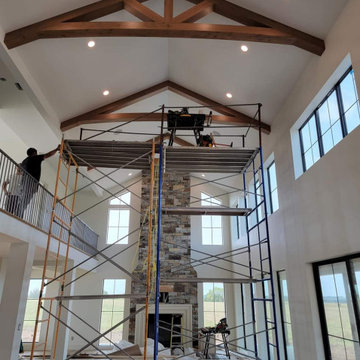
Rustic alder ceiling trusses. Installation pics
Geräumiges, Fernseherloses Country Wohnzimmer im Loft-Stil mit weißer Wandfarbe, hellem Holzboden, Kamin, Kaminumrandung aus gestapelten Steinen und freigelegten Dachbalken in Sonstige
Geräumiges, Fernseherloses Country Wohnzimmer im Loft-Stil mit weißer Wandfarbe, hellem Holzboden, Kamin, Kaminumrandung aus gestapelten Steinen und freigelegten Dachbalken in Sonstige
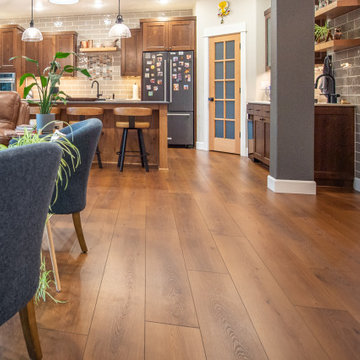
Rich toasted cherry with a light rustic grain that has iconic character and texture. With the Modin Collection, we have raised the bar on luxury vinyl plank. The result is a new standard in resilient flooring. Modin offers true embossed in register texture, a low sheen level, a rigid SPC core, an industry-leading wear layer, and so much more.
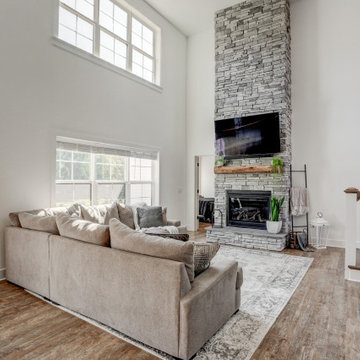
Photo Credit: Vivid Home Real Estate Photography
Offenes Landhaus Wohnzimmer mit Vinylboden, Kamin, Kaminumrandung aus gestapelten Steinen, TV-Wand und braunem Boden
Offenes Landhaus Wohnzimmer mit Vinylboden, Kamin, Kaminumrandung aus gestapelten Steinen, TV-Wand und braunem Boden
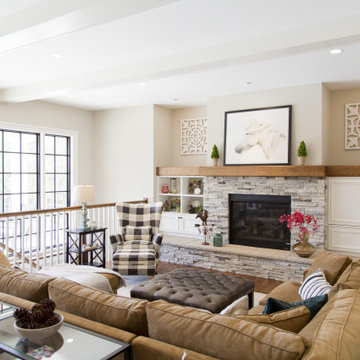
"About This Project: This modern farmhouse custom home is perfectly designed with function and lifestyle in mind. The large eat-in kitchen with a beautifully unique backsplash design that catches the eye boasts an island that can seat up to 5. With an open floor plan throughout, the living room and dining room sit off of the kitchen making it easy for entertaining guests. The living room's stunning wood beams offer that farmhouse charm, while the dining room boasts a custom built-in station perfect for displaying dishes and serving off of. At the second floor landing, you'll find a comfy and cozy nook featuring a beautiful white fireplace - perfect for taking naps or reading in the afternoon! The spa-like primary bathroom offers a relaxing oasis with its large walk-in shower and floating tub. This home is truly designed with comfort, style, and function in mind - perfect for any family!
Front Light Building Company is a member of the Certified Luxury Builders Network.
Certified Luxury Builders is a network of leading custom home builders and luxury home and condo remodelers who create 5-Star experiences for luxury home and condo owners from New York to Los Angeles and Boston to Naples.
As a Certified Luxury Builder, Front Light is proud to feature photos of select projects from our members around the country to inspire you with design ideas. Please feel free to contact the specific Certified Luxury Builder with any questions or inquiries you may have about their projects. Please visit www.CLBNetwork.com for a directory of CLB members featured on Houzz and their contact information."
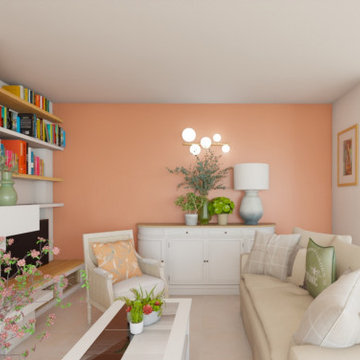
"Vous voulez du thé?!" m'a dit Eliane? Il s'agissait plutôt de refaire toute la cuisine et de créer un nouveau coin bureau dans l'espace salon. Mais ce thé, j'aurais bien envie de le prendre, maintenant, dans ce nouvel environnement. Une cuisine agrandie et complètement ouverte sur le séjour. Un coin bureau dans la véranda, jouissant d'une belle lumière zénithale. Ça donne envie de s'y installer!
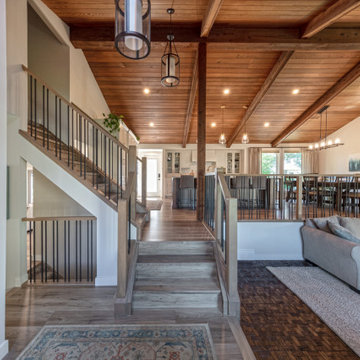
For this special renovation project, our clients had a clear vision of what they wanted their living space to end up looking like, and the end result is truly jaw-dropping. The main floor was completely refreshed and the main living area opened up. The existing vaulted cedar ceilings were refurbished, and a new vaulted cedar ceiling was added above the newly opened up kitchen to match. The kitchen itself was transformed into a gorgeous open entertaining area with a massive island and top-of-the-line appliances that any chef would be proud of. A unique venetian plaster canopy housing the range hood fan sits above the exclusive Italian gas range. The fireplace was refinished with a new wood mantle and stacked stone surround, becoming the centrepiece of the living room, and is complemented by the beautifully refinished parquet wood floors. New hardwood floors were installed throughout the rest of the main floor, and a new railings added throughout. The family room in the back was remodeled with another venetian plaster feature surrounding the fireplace, along with a wood mantle and custom floating shelves on either side. New windows were added to this room allowing more light to come in, and offering beautiful views into the large backyard. A large wrap around custom desk and shelves were added to the den, creating a very functional work space for several people. Our clients are super happy about their renovation and so are we! It turned out beautiful!
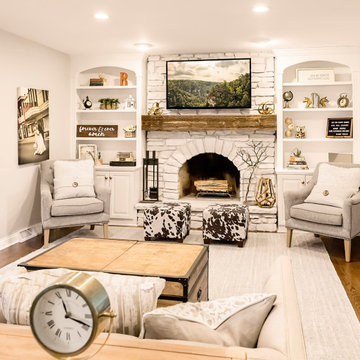
Mittelgroßes, Offenes Country Wohnzimmer mit beiger Wandfarbe, braunem Holzboden, Kamin, Kaminumrandung aus gestapelten Steinen und TV-Wand in Chicago
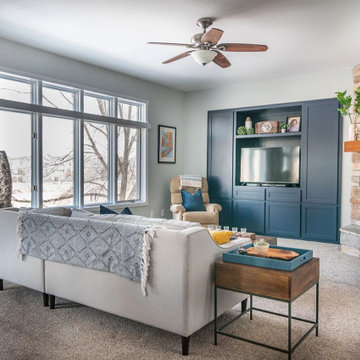
Construction done by Stoltz Installation and Carpentry and humor provided constantly by long-time clients and friends. They did their laundry/mudroom with us and realized soon after the kitchen had to go! We changed from peninsula to an island and the homeowner worked on changing out the golden oak trim as his own side project while the remodel was taking place. We added some painting of the adjacent living room built-ins near the end when they finally agreed it had to be done or they would regret it. A fun coffee bar and and statement backsplash really make this space one of kind.
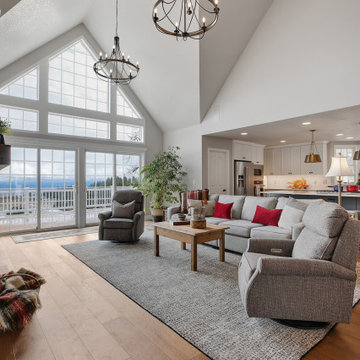
The living has beautiful floor-to-ceiling windows to bring in natural light into the living space
Geräumiges, Offenes Landhausstil Wohnzimmer mit grauer Wandfarbe, braunem Holzboden, Kamin, Kaminumrandung aus gestapelten Steinen, Multimediawand, braunem Boden und gewölbter Decke in Portland
Geräumiges, Offenes Landhausstil Wohnzimmer mit grauer Wandfarbe, braunem Holzboden, Kamin, Kaminumrandung aus gestapelten Steinen, Multimediawand, braunem Boden und gewölbter Decke in Portland
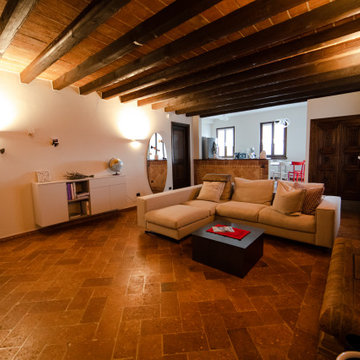
Divano angolare con un tavolino da caffè, contenitore (per poterci inserire la legna per il camino)
Dal divano, essendo angolare, si può godere sia della vista del fuoco del camino che della tv sull'altro lato.
Il pavimento è un cotto toscano rettangolare, come l'assito del soffitto; le travi invece sono in castagno, volutamente anticato.
La parete del camino, il pavimento e le travi sono i veri protagonisti della zona giorno, di conseguenza tutti gli altri arredi sono molto semplici e lineari
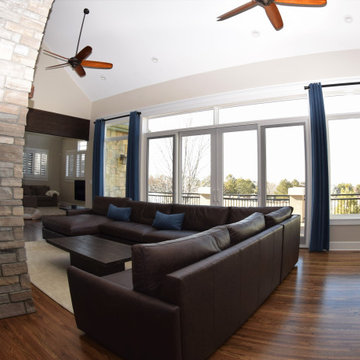
Blue linen drapery panels add drama to tall and wide family room windows.
Großes, Fernseherloses, Offenes Landhaus Wohnzimmer mit grauer Wandfarbe, braunem Holzboden, Tunnelkamin, Kaminumrandung aus gestapelten Steinen, braunem Boden und gewölbter Decke in Denver
Großes, Fernseherloses, Offenes Landhaus Wohnzimmer mit grauer Wandfarbe, braunem Holzboden, Tunnelkamin, Kaminumrandung aus gestapelten Steinen, braunem Boden und gewölbter Decke in Denver
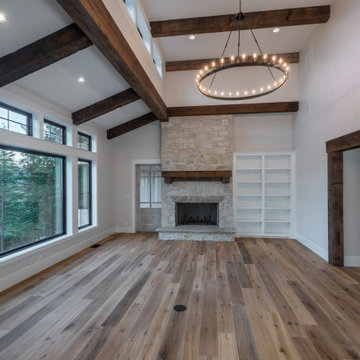
A stunning mountain farmhouse with sprawling views.
Offenes Country Wohnzimmer mit braunem Holzboden, Kamin, Kaminumrandung aus gestapelten Steinen und freigelegten Dachbalken in Seattle
Offenes Country Wohnzimmer mit braunem Holzboden, Kamin, Kaminumrandung aus gestapelten Steinen und freigelegten Dachbalken in Seattle
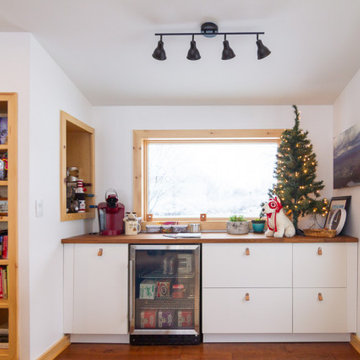
Großes, Abgetrenntes Country Wohnzimmer mit Hausbar, weißer Wandfarbe, Teppichboden, Kamin, Kaminumrandung aus gestapelten Steinen, TV-Wand, grauem Boden und gewölbter Decke in Sonstige
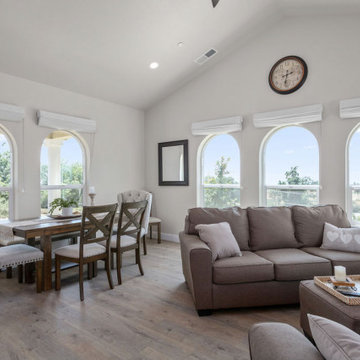
Mittelgroßes, Offenes Country Wohnzimmer mit weißer Wandfarbe, braunem Holzboden, Kamin, Kaminumrandung aus gestapelten Steinen, TV-Wand, braunem Boden und gewölbter Decke in Sacramento
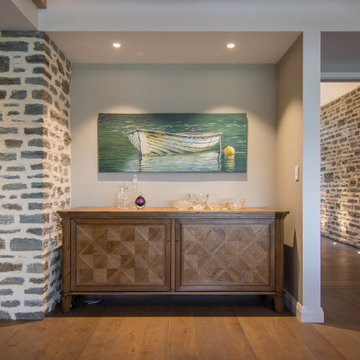
Großes Landhaus Wohnzimmer mit braunem Holzboden, Kaminumrandung aus gestapelten Steinen, braunem Boden, Holzdielendecke und Tapetenwänden in Christchurch
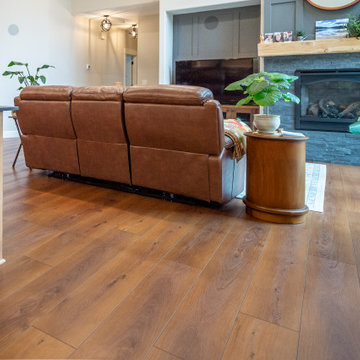
Rich toasted cherry with a light rustic grain that has iconic character and texture. With the Modin Collection, we have raised the bar on luxury vinyl plank. The result is a new standard in resilient flooring. Modin offers true embossed in register texture, a low sheen level, a rigid SPC core, an industry-leading wear layer, and so much more.
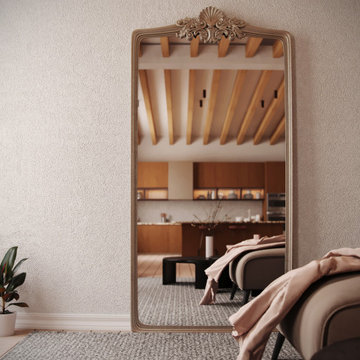
Proyecto de visualización 3d de acabado de reforma de una casa de pueblo renovada. Estilo moderno, acogedor, con toques retro.
Mittelgroßes, Offenes Landhausstil Wohnzimmer mit beiger Wandfarbe, hellem Holzboden, Kamin, Kaminumrandung aus gestapelten Steinen, braunem Boden und freigelegten Dachbalken in Sonstige
Mittelgroßes, Offenes Landhausstil Wohnzimmer mit beiger Wandfarbe, hellem Holzboden, Kamin, Kaminumrandung aus gestapelten Steinen, braunem Boden und freigelegten Dachbalken in Sonstige
Landhausstil Wohnzimmer mit Kaminumrandung aus gestapelten Steinen Ideen und Design
8