Landhausstil Wohnzimmer mit Tunnelkamin Ideen und Design
Suche verfeinern:
Budget
Sortieren nach:Heute beliebt
61 – 80 von 661 Fotos
1 von 3

Geräumige, Offene Country Bibliothek mit Tunnelkamin, Kaminumrandung aus gestapelten Steinen, freigelegten Dachbalken, gewölbter Decke, Wandpaneelen, grauer Wandfarbe, hellem Holzboden und beigem Boden in Mailand

David Lauer
Repräsentatives, Fernseherloses, Offenes Landhaus Wohnzimmer mit weißer Wandfarbe, braunem Holzboden, Tunnelkamin und braunem Boden in Denver
Repräsentatives, Fernseherloses, Offenes Landhaus Wohnzimmer mit weißer Wandfarbe, braunem Holzboden, Tunnelkamin und braunem Boden in Denver

Photos by Darby Kate Photography
Mittelgroßes, Offenes Landhausstil Wohnzimmer mit weißer Wandfarbe, Teppichboden, Tunnelkamin, Kaminumrandung aus Holz und Multimediawand in Dallas
Mittelgroßes, Offenes Landhausstil Wohnzimmer mit weißer Wandfarbe, Teppichboden, Tunnelkamin, Kaminumrandung aus Holz und Multimediawand in Dallas
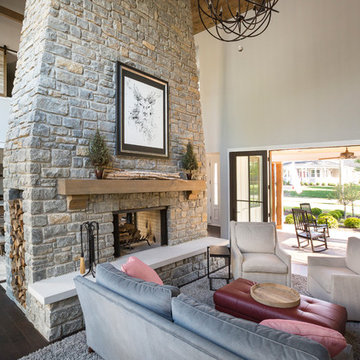
RVP Photography
Offenes Landhaus Wohnzimmer mit grauer Wandfarbe, dunklem Holzboden, Tunnelkamin, Kaminumrandung aus Stein und TV-Wand in Cincinnati
Offenes Landhaus Wohnzimmer mit grauer Wandfarbe, dunklem Holzboden, Tunnelkamin, Kaminumrandung aus Stein und TV-Wand in Cincinnati
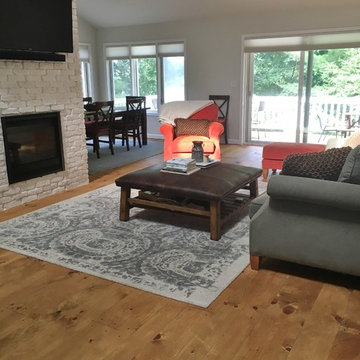
Wide plank pine flooring, in the premium grade, from Hull Forest Products. Plank widths for this room ranged from 5-11 inches, and plank lengths ran from 6-12 feet, with an average plank length of 10 feet. Longer and wider planks mean fewer seams on your floor for a cleaner visual line. Made in USA. Nationwide shipping. www.hullforest.com 1-800-928-9602
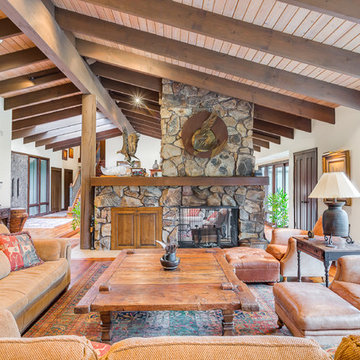
Landhausstil Wohnzimmer mit weißer Wandfarbe, braunem Holzboden, Tunnelkamin und Kaminumrandung aus Stein in Seattle
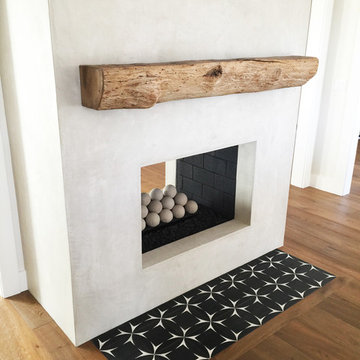
Mittelgroßes, Offenes Landhausstil Wohnzimmer mit weißer Wandfarbe, braunem Holzboden, Tunnelkamin und Kaminumrandung aus Beton in Santa Barbara
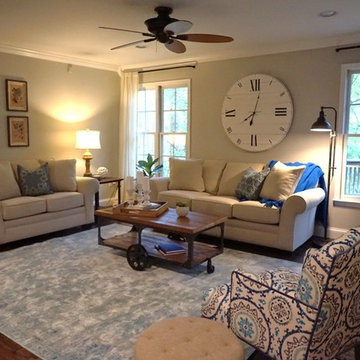
Großes, Repräsentatives, Fernseherloses, Offenes Country Wohnzimmer mit grauer Wandfarbe, braunem Holzboden, Tunnelkamin, Kaminumrandung aus Stein und braunem Boden in Baltimore

Tricia Shay Photography
Mittelgroßes, Offenes Landhausstil Wohnzimmer mit weißer Wandfarbe, dunklem Holzboden, Tunnelkamin, Kaminumrandung aus Stein, verstecktem TV und braunem Boden in Milwaukee
Mittelgroßes, Offenes Landhausstil Wohnzimmer mit weißer Wandfarbe, dunklem Holzboden, Tunnelkamin, Kaminumrandung aus Stein, verstecktem TV und braunem Boden in Milwaukee
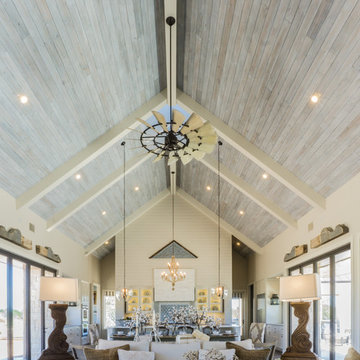
The Vineyard Farmhouse in the Peninsula at Rough Hollow. This 2017 Greater Austin Parade Home was designed and built by Jenkins Custom Homes. Cedar Siding and the Pine for the soffits and ceilings was provided by TimberTown.

Nestled into a hillside, this timber-framed family home enjoys uninterrupted views out across the countryside of the North Downs. A newly built property, it is an elegant fusion of traditional crafts and materials with contemporary design.
Our clients had a vision for a modern sustainable house with practical yet beautiful interiors, a home with character that quietly celebrates the details. For example, where uniformity might have prevailed, over 1000 handmade pegs were used in the construction of the timber frame.
The building consists of three interlinked structures enclosed by a flint wall. The house takes inspiration from the local vernacular, with flint, black timber, clay tiles and roof pitches referencing the historic buildings in the area.
The structure was manufactured offsite using highly insulated preassembled panels sourced from sustainably managed forests. Once assembled onsite, walls were finished with natural clay plaster for a calming indoor living environment.
Timber is a constant presence throughout the house. At the heart of the building is a green oak timber-framed barn that creates a warm and inviting hub that seamlessly connects the living, kitchen and ancillary spaces. Daylight filters through the intricate timber framework, softly illuminating the clay plaster walls.
Along the south-facing wall floor-to-ceiling glass panels provide sweeping views of the landscape and open on to the terrace.
A second barn-like volume staggered half a level below the main living area is home to additional living space, a study, gym and the bedrooms.
The house was designed to be entirely off-grid for short periods if required, with the inclusion of Tesla powerpack batteries. Alongside underfloor heating throughout, a mechanical heat recovery system, LED lighting and home automation, the house is highly insulated, is zero VOC and plastic use was minimised on the project.
Outside, a rainwater harvesting system irrigates the garden and fields and woodland below the house have been rewilded.

Repräsentatives, Fernseherloses, Offenes Landhausstil Wohnzimmer mit grauer Wandfarbe und Tunnelkamin in Denver
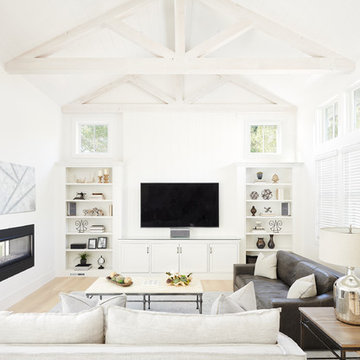
Offenes Country Wohnzimmer mit weißer Wandfarbe, hellem Holzboden, Tunnelkamin, TV-Wand und beigem Boden in San Francisco
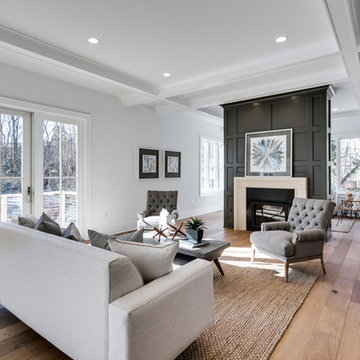
Landhaus Wohnzimmer mit hellem Holzboden, Tunnelkamin und Kaminumrandung aus Stein in Washington, D.C.
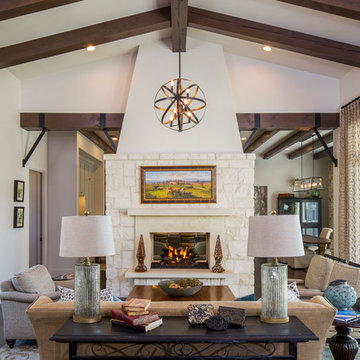
Fine Focus Photography
Großes, Fernseherloses, Offenes Country Wohnzimmer mit weißer Wandfarbe, dunklem Holzboden, Tunnelkamin und Kaminumrandung aus Stein in Austin
Großes, Fernseherloses, Offenes Country Wohnzimmer mit weißer Wandfarbe, dunklem Holzboden, Tunnelkamin und Kaminumrandung aus Stein in Austin
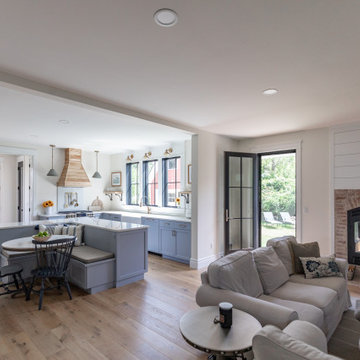
Mittelgroßes, Offenes Landhaus Wohnzimmer mit weißer Wandfarbe, hellem Holzboden, Tunnelkamin, Kaminumrandung aus Backstein, beigem Boden und Holzdielenwänden in New York
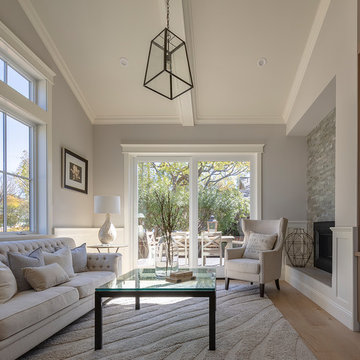
Architecture & Interior Design By Arch Studio, Inc.
Photography by Eric Rorer
Kleine, Abgetrennte Country Bibliothek mit grauer Wandfarbe, hellem Holzboden, Tunnelkamin, Kaminumrandung aus Stein, TV-Wand und grauem Boden in San Francisco
Kleine, Abgetrennte Country Bibliothek mit grauer Wandfarbe, hellem Holzboden, Tunnelkamin, Kaminumrandung aus Stein, TV-Wand und grauem Boden in San Francisco
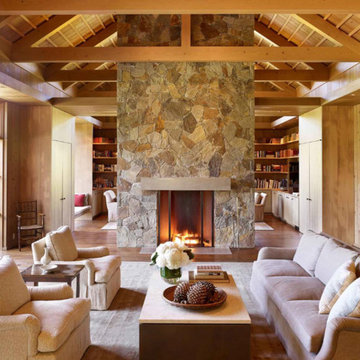
Offenes Landhaus Wohnzimmer mit brauner Wandfarbe, braunem Holzboden, Tunnelkamin, Kaminumrandung aus Stein und braunem Boden in Portland
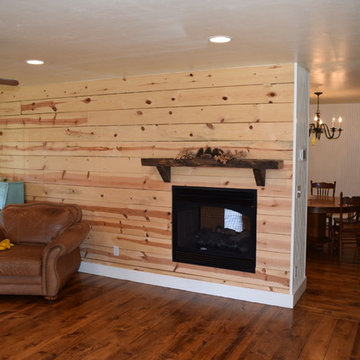
Mittelgroßes, Abgetrenntes Landhausstil Wohnzimmer mit weißer Wandfarbe, braunem Holzboden, TV-Wand, Kaminumrandung aus Holz und Tunnelkamin in Oklahoma City
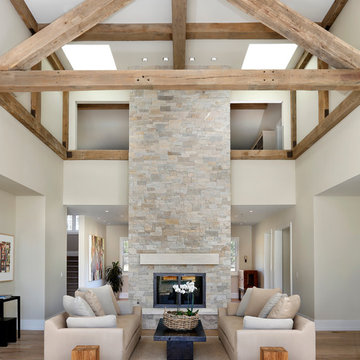
Bernard Andre
Repräsentatives, Offenes Landhaus Wohnzimmer mit Tunnelkamin und Kaminumrandung aus Stein in San Francisco
Repräsentatives, Offenes Landhaus Wohnzimmer mit Tunnelkamin und Kaminumrandung aus Stein in San Francisco
Landhausstil Wohnzimmer mit Tunnelkamin Ideen und Design
4