Landhausstil Wohnzimmer mit Wandpaneelen Ideen und Design
Suche verfeinern:
Budget
Sortieren nach:Heute beliebt
61 – 80 von 175 Fotos
1 von 3

Before the renovation, this 17th century farmhouse was a rabbit warren of small dark rooms with low ceilings. A new owner wanted to keep the character but modernize the house, so CTA obliged, transforming the house completely. The family room, a large but very low ceiling room, was radically transformed by removing the ceiling to expose the roof structure above and rebuilding a more open new stair; the exposed beams were salvaged from an historic barn elsewhere on the property. The kitchen was moved to the former Dining Room, and also opened up to show the vaulted roof. The mud room and laundry were rebuilt to connect the farmhouse to a Barn (See “Net Zero Barn” project), also using salvaged timbers. Original wide plank pine floors were carefully numbered, replaced, and matched where needed. Historic rooms in the front of the house were carefully restored and upgraded, and new bathrooms and other amenities inserted where possible. The project is also a net zero energy project, with solar panels, super insulated walls, and triple glazed windows. CTA also assisted the owner with selecting all interior finishes, furniture, and fixtures. This project won “Best in Massachusetts” at the 2019 International Interior Design Association and was the 2020 Recipient of a Design Citation by the Boston Society of Architects.
Photography by Nat Rea
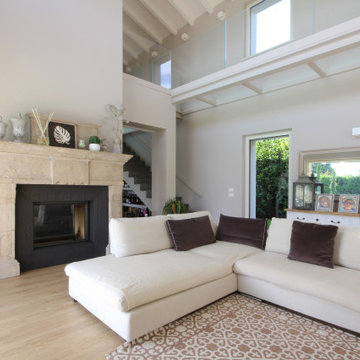
Geräumige, Offene Landhausstil Bibliothek mit Tunnelkamin, Kaminumrandung aus gestapelten Steinen, braunem Boden, freigelegten Dachbalken und Wandpaneelen in Mailand
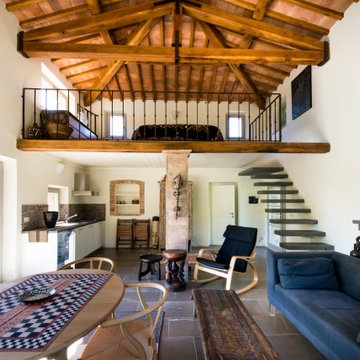
Kleines Landhausstil Wohnzimmer im Loft-Stil mit weißer Wandfarbe, Porzellan-Bodenfliesen, braunem Boden, freigelegten Dachbalken und Wandpaneelen in Sonstige
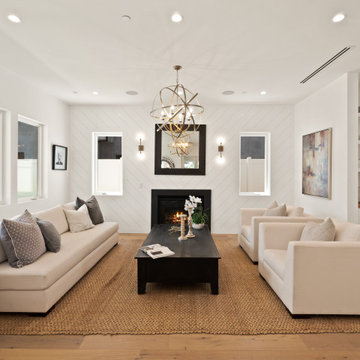
Großes, Repräsentatives, Fernseherloses, Offenes Landhausstil Wohnzimmer mit weißer Wandfarbe, hellem Holzboden, Kamin, verputzter Kaminumrandung und Wandpaneelen in Los Angeles
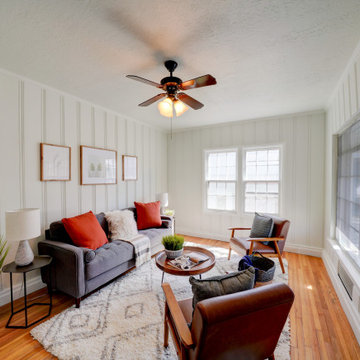
Farmhouse rental needed a new paint job for the living room and kitchen, they were able to paint and increase the value of the home. They were able to increase the rent due to the added face life on the inside.
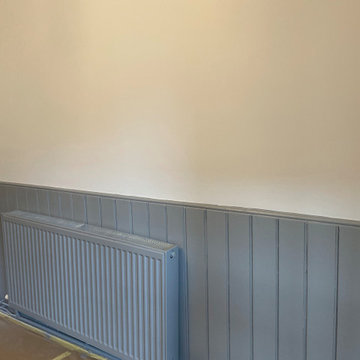
To preserve all original features we used ecological and environmentally friendly water based paints and finishing techniques to refresh and accent those lovely original wall panels and fireplace itself
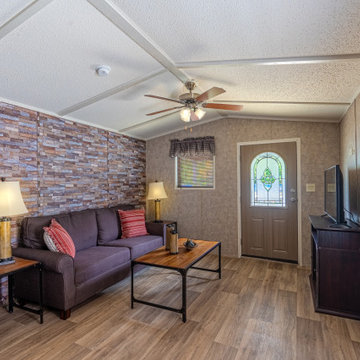
This living area includes an Urban Stone Accent Wall and factory select Wallboard.
Kleines, Fernseherloses, Offenes Landhaus Wohnzimmer mit beiger Wandfarbe, Linoleum, braunem Boden, freigelegten Dachbalken und Wandpaneelen in Sonstige
Kleines, Fernseherloses, Offenes Landhaus Wohnzimmer mit beiger Wandfarbe, Linoleum, braunem Boden, freigelegten Dachbalken und Wandpaneelen in Sonstige
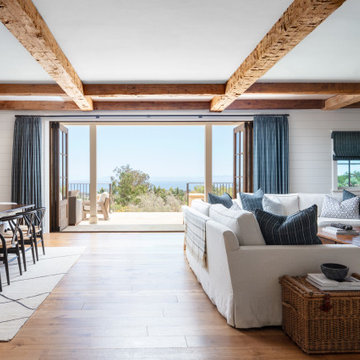
Geräumiges, Fernseherloses, Offenes Landhaus Wohnzimmer mit weißer Wandfarbe, braunem Holzboden, Kamin, Kaminumrandung aus Stein, braunem Boden, freigelegten Dachbalken und Wandpaneelen in Santa Barbara
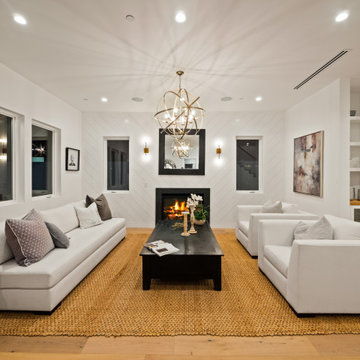
Großes, Repräsentatives, Fernseherloses, Offenes Country Wohnzimmer mit weißer Wandfarbe, hellem Holzboden, Kamin, gefliester Kaminumrandung und Wandpaneelen in Los Angeles
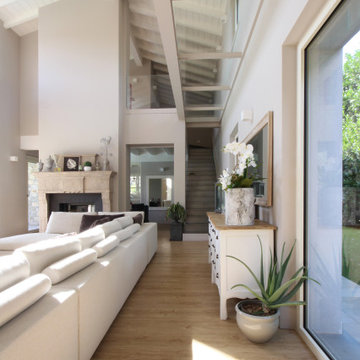
Geräumige, Offene Country Bibliothek mit Tunnelkamin, Kaminumrandung aus gestapelten Steinen, braunem Boden, freigelegten Dachbalken und Wandpaneelen in Mailand
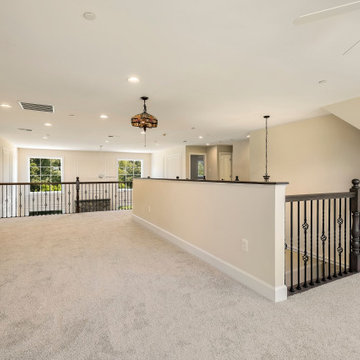
Großes, Fernseherloses Country Wohnzimmer im Loft-Stil mit beiger Wandfarbe, Laminat, Kamin, Kaminumrandung aus Stein, braunem Boden, gewölbter Decke und Wandpaneelen in Washington, D.C.
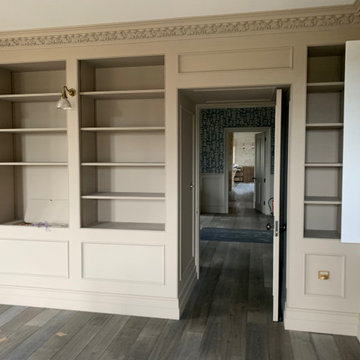
Großes, Repräsentatives, Abgetrenntes Country Wohnzimmer mit grauer Wandfarbe, braunem Holzboden, Kamin, Kaminumrandung aus Stein, Multimediawand, braunem Boden und Wandpaneelen in London
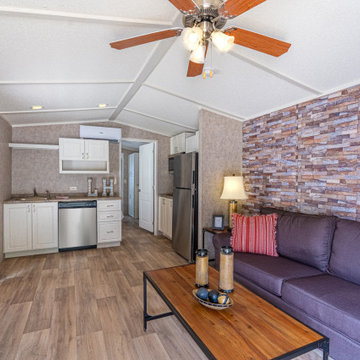
Pictured here is a one of Legacy's most popular Tiny Home models, the Tiny Hacienda. This particular model has Light Oak Linoleum, Select Wall Board, Urban Stone Accent Wall, and Alabaster Oak Ceiling Trim.
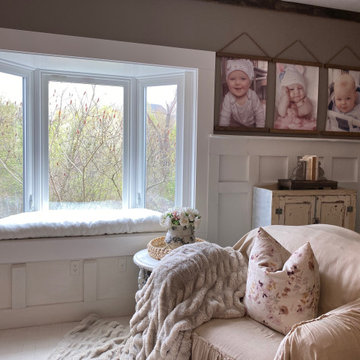
If this isn't the perfect place to take a nap or read a book, I don't know what is! This amazing farmhouse style living room brings a new definition to cozy. Everything from the comforting colors to a very comfortable couch and chair. With the addition of a new vinyl bow window, we were able to accent the bright colors and truly make them pop. It's also the perfect little nook for you or your kids to sit on and admire a sunny or rainy day!
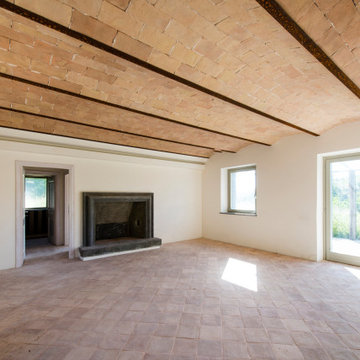
Kleines, Abgetrenntes Landhaus Wohnzimmer mit weißer Wandfarbe, Backsteinboden, Kamin, Kaminumrandung aus Stein, rosa Boden, gewölbter Decke und Wandpaneelen in Sonstige
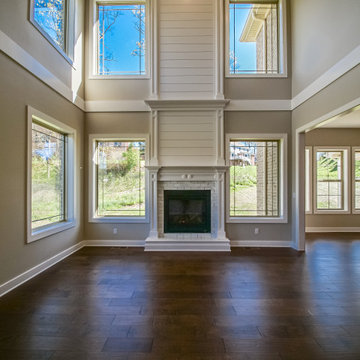
a modern farmhouse look! 2 story great room with oversized windows, provide a lot of natural sunlight and beauty!
Mittelgroßes, Offenes Landhausstil Wohnzimmer mit beiger Wandfarbe, braunem Holzboden, Kamin, Kaminumrandung aus Holz, braunem Boden, Kassettendecke und Wandpaneelen in Sonstige
Mittelgroßes, Offenes Landhausstil Wohnzimmer mit beiger Wandfarbe, braunem Holzboden, Kamin, Kaminumrandung aus Holz, braunem Boden, Kassettendecke und Wandpaneelen in Sonstige

部に変更するために部屋に柱が2本立ってしまったがテニス、湖を最大限満喫出来る空間に仕上げました。気の合う仲間と4大大会など大きな画面でお酒のみながらワイワイ楽しんだり、テニスの試合を部屋からも見れたり、プレー後ソファに座っても掃除しやすいようにレザー仕上げにするなどお客様のご要望120%に答えた空間となりました。
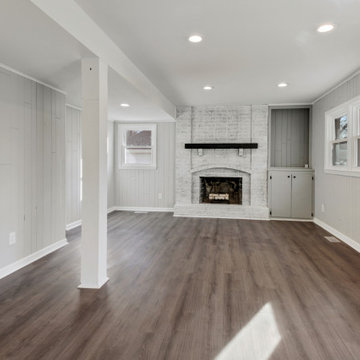
We updated the lower level family room by white-washing the fireplace, replacing the carpet with a luxury vinyl plank, and preserving the wood paneling. Going with one of our favorite Greys "passive" by Sherwin Williams, this space instantly became brighter and more inviting.
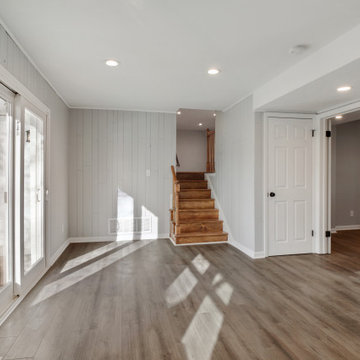
We updated the lower level family room by white-washing the fireplace, replacing the carpet with a luxury vinyl plank, and preserving the wood paneling. Going with one of our favorite Greys "passive" by Sherwin Williams, this space instantly became brighter and more inviting.
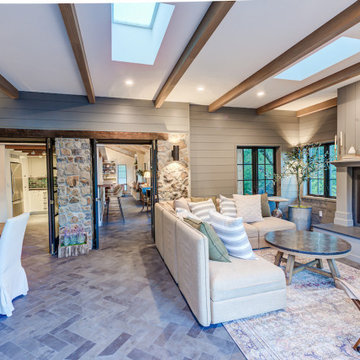
Mittelgroßes, Fernseherloses, Offenes Landhausstil Wohnzimmer mit beiger Wandfarbe, Kamin, freigelegten Dachbalken, Wandpaneelen und Kaminumrandung aus Holzdielen in San Francisco
Landhausstil Wohnzimmer mit Wandpaneelen Ideen und Design
4