Landhausstil Wohnzimmer mit weißer Wandfarbe Ideen und Design
Suche verfeinern:
Budget
Sortieren nach:Heute beliebt
181 – 200 von 8.795 Fotos
1 von 3
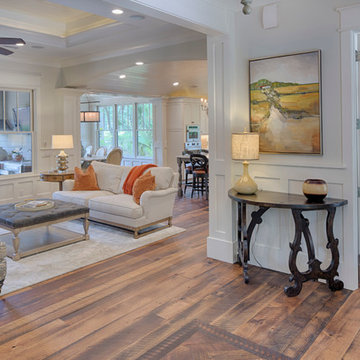
The best of past and present architectural styles combine in this welcoming, farmhouse-inspired design. Clad in low-maintenance siding, the distinctive exterior has plenty of street appeal, with its columned porch, multiple gables, shutters and interesting roof lines. Other exterior highlights included trusses over the garage doors, horizontal lap siding and brick and stone accents. The interior is equally impressive, with an open floor plan that accommodates today’s family and modern lifestyles. An eight-foot covered porch leads into a large foyer and a powder room. Beyond, the spacious first floor includes more than 2,000 square feet, with one side dominated by public spaces that include a large open living room, centrally located kitchen with a large island that seats six and a u-shaped counter plan, formal dining area that seats eight for holidays and special occasions and a convenient laundry and mud room. The left side of the floor plan contains the serene master suite, with an oversized master bath, large walk-in closet and 16 by 18-foot master bedroom that includes a large picture window that lets in maximum light and is perfect for capturing nearby views. Relax with a cup of morning coffee or an evening cocktail on the nearby covered patio, which can be accessed from both the living room and the master bedroom. Upstairs, an additional 900 square feet includes two 11 by 14-foot upper bedrooms with bath and closet and a an approximately 700 square foot guest suite over the garage that includes a relaxing sitting area, galley kitchen and bath, perfect for guests or in-laws.
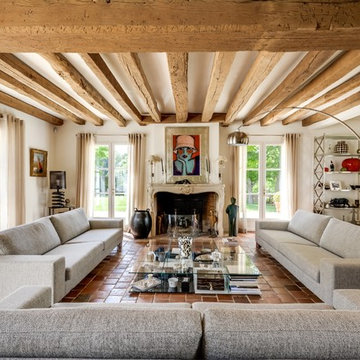
Großes, Fernseherloses, Abgetrenntes, Repräsentatives Country Wohnzimmer mit Terrakottaboden, weißer Wandfarbe, Kamin und Kaminumrandung aus Stein in Paris
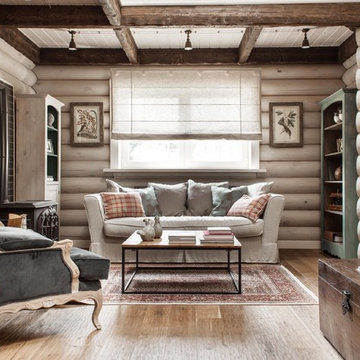
Photo by: Кирилл Овчинников © 2015 Houzz
Mittelgroßes, Offenes Landhaus Wohnzimmer mit weißer Wandfarbe, braunem Holzboden und Kaminofen in Moskau
Mittelgroßes, Offenes Landhaus Wohnzimmer mit weißer Wandfarbe, braunem Holzboden und Kaminofen in Moskau
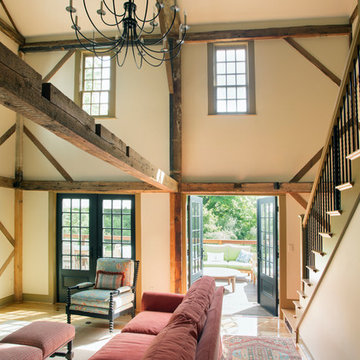
The beautiful, old barn on this Topsfield estate was at risk of being demolished. Before approaching Mathew Cummings, the homeowner had met with several architects about the structure, and they had all told her that it needed to be torn down. Thankfully, for the sake of the barn and the owner, Cummings Architects has a long and distinguished history of preserving some of the oldest timber framed homes and barns in the U.S.
Once the homeowner realized that the barn was not only salvageable, but could be transformed into a new living space that was as utilitarian as it was stunning, the design ideas began flowing fast. In the end, the design came together in a way that met all the family’s needs with all the warmth and style you’d expect in such a venerable, old building.
On the ground level of this 200-year old structure, a garage offers ample room for three cars, including one loaded up with kids and groceries. Just off the garage is the mudroom – a large but quaint space with an exposed wood ceiling, custom-built seat with period detailing, and a powder room. The vanity in the powder room features a vanity that was built using salvaged wood and reclaimed bluestone sourced right on the property.
Original, exposed timbers frame an expansive, two-story family room that leads, through classic French doors, to a new deck adjacent to the large, open backyard. On the second floor, salvaged barn doors lead to the master suite which features a bright bedroom and bath as well as a custom walk-in closet with his and hers areas separated by a black walnut island. In the master bath, hand-beaded boards surround a claw-foot tub, the perfect place to relax after a long day.
In addition, the newly restored and renovated barn features a mid-level exercise studio and a children’s playroom that connects to the main house.
From a derelict relic that was slated for demolition to a warmly inviting and beautifully utilitarian living space, this barn has undergone an almost magical transformation to become a beautiful addition and asset to this stately home.

An accomplished potter and her husband own this Vineyard Haven summer house.
Gil Walsh worked with the couple to build the house’s décor around the wife’s artistic aesthetic and her pottery collection. (She has a pottery shed (studio) with a
kiln). They wanted their summer home to be a relaxing home for their family and friends.
The main entrance to this home leads directly to the living room, which spans the width of the house, from the small entry foyer to the oceanfront porch.
Opposite the living room behind the fireplace is a combined kitchen and dining space.
All the colors that were selected throughout the home are the organic colors she (the owner) uses in her pottery. (The architect was Patrick Ahearn).
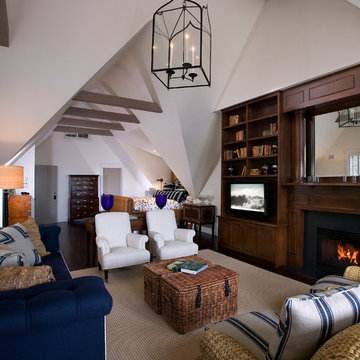
Offenes, Mittelgroßes Landhaus Wohnzimmer mit weißer Wandfarbe, dunklem Holzboden, Kamin, Multimediawand und Kaminumrandung aus Holz in Santa Barbara
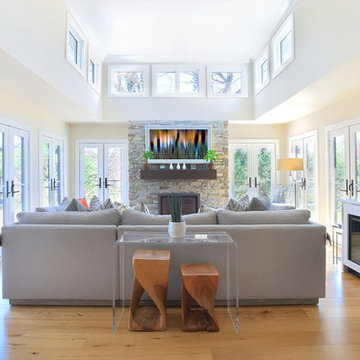
open concept family room addition with upper windows. natural stone fireplace surround. multiple french doors. wide plank white oak floors. shaker bar cabinetry.
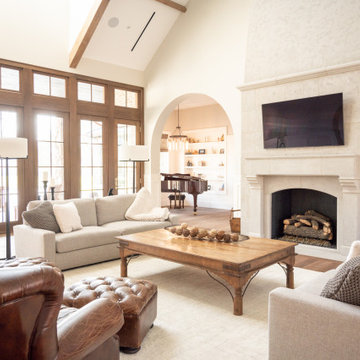
Geräumiges Landhausstil Wohnzimmer mit weißer Wandfarbe, braunem Holzboden, Kamin, Kaminumrandung aus Stein, TV-Wand, braunem Boden, gewölbter Decke und vertäfelten Wänden in Houston
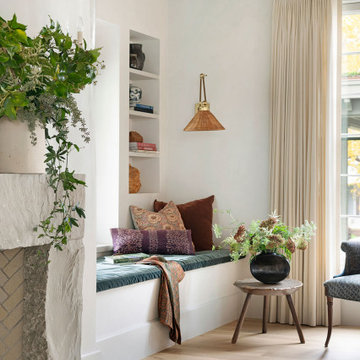
Contractor: Kyle Hunt & Partners
Interior Design: Alecia Stevens Interiors
Landscape Architect: Yardscapes, Inc.
Photography: Spacecrafting
Landhausstil Wohnzimmer mit weißer Wandfarbe, hellem Holzboden, Kamin und Kaminumrandung aus Stein in Minneapolis
Landhausstil Wohnzimmer mit weißer Wandfarbe, hellem Holzboden, Kamin und Kaminumrandung aus Stein in Minneapolis
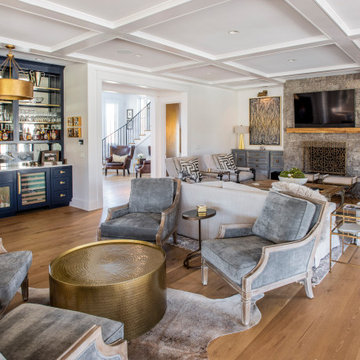
Großes, Repräsentatives, Offenes Country Wohnzimmer mit weißer Wandfarbe, hellem Holzboden, Kamin, Kaminumrandung aus Stein, TV-Wand, braunem Boden und Kassettendecke in Nashville

Mittelgroßes, Offenes Landhaus Wohnzimmer mit weißer Wandfarbe, hellem Holzboden, Kamin, Kaminumrandung aus Holzdielen, TV-Wand, braunem Boden, freigelegten Dachbalken und Holzdielenwänden in Austin
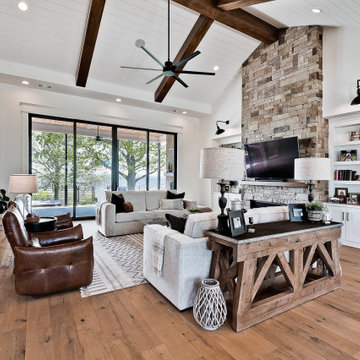
Großes, Offenes Landhausstil Wohnzimmer mit weißer Wandfarbe, hellem Holzboden, Gaskamin, Kaminumrandung aus Stein, TV-Wand und gewölbter Decke in Sonstige

Angles of country contemporary living room. Functional for a family with lots of animals. Rich leather sofas balanced with country scheme wallpaper and paint for neutral calm balance.

Designed by Malia Schultheis and built by Tru Form Tiny. This Tiny Home features Blue stained pine for the ceiling, pine wall boards in white, custom barn door, custom steel work throughout, and modern minimalist window trim.
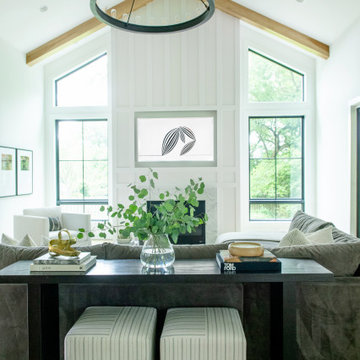
Offenes Landhausstil Wohnzimmer mit weißer Wandfarbe, hellem Holzboden, Kamin, TV-Wand, freigelegten Dachbalken, vertäfelten Wänden und beigem Boden in Cincinnati
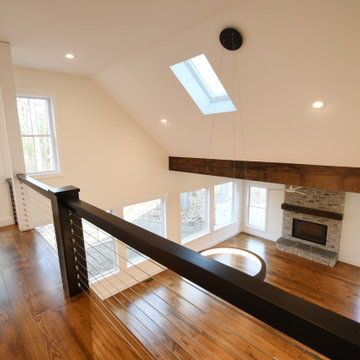
3 Bedroom, 3 Bath, 1800 square foot farmhouse in the Catskills is an excellent example of Modern Farmhouse style. Designed and built by The Catskill Farms, offering wide plank floors, classic tiled bathrooms, open floorplans, and cathedral ceilings. Modern accent like the open riser staircase, barn style hardware, and clean modern open shelving in the kitchen. A cozy stone fireplace with reclaimed beam mantle.
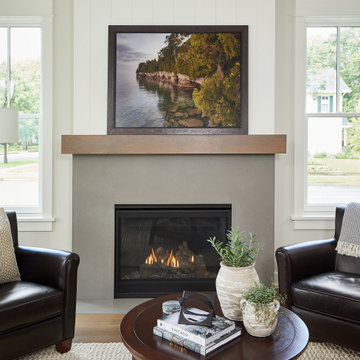
Mittelgroßes, Offenes Landhausstil Wohnzimmer mit weißer Wandfarbe, braunem Holzboden, Kamin und Kaminumrandung aus Beton in Grand Rapids
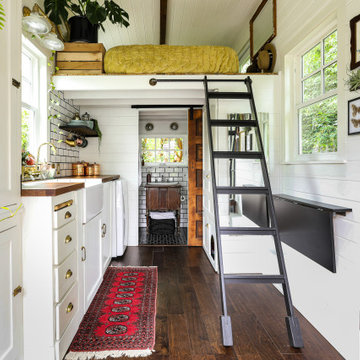
A modern-meets-vintage farmhouse-style tiny house designed and built by Parlour & Palm in Portland, Oregon. This adorable space may be small, but it is mighty, and includes a kitchen, bathroom, living room, sleeping loft, and outdoor deck. Many of the features - including cabinets, shelves, hardware, lighting, furniture, and outlet covers - are salvaged and recycled.
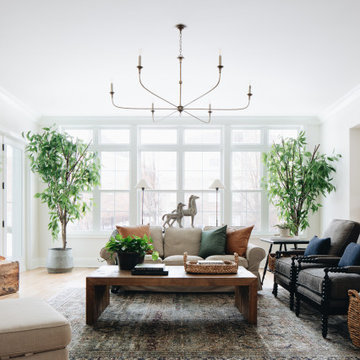
Landhaus Wohnzimmer mit weißer Wandfarbe, braunem Holzboden und braunem Boden in Chicago
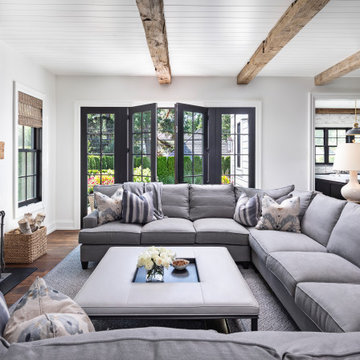
Großes, Offenes Landhausstil Wohnzimmer mit weißer Wandfarbe, braunem Holzboden, Kamin, Kaminumrandung aus Stein, TV-Wand und braunem Boden in Detroit
Landhausstil Wohnzimmer mit weißer Wandfarbe Ideen und Design
10