Landhausstil Wohnzimmer mit weißer Wandfarbe Ideen und Design
Suche verfeinern:
Budget
Sortieren nach:Heute beliebt
161 – 180 von 8.758 Fotos
1 von 3
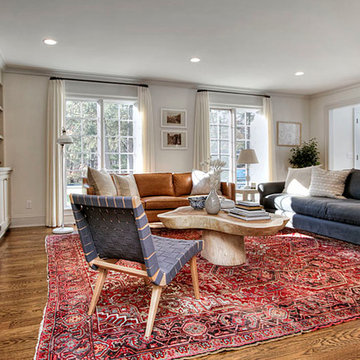
Photography by John Caropreso
Großes, Offenes Landhaus Wohnzimmer mit weißer Wandfarbe, dunklem Holzboden, Kamin, Kaminumrandung aus Backstein und TV-Wand in New York
Großes, Offenes Landhaus Wohnzimmer mit weißer Wandfarbe, dunklem Holzboden, Kamin, Kaminumrandung aus Backstein und TV-Wand in New York
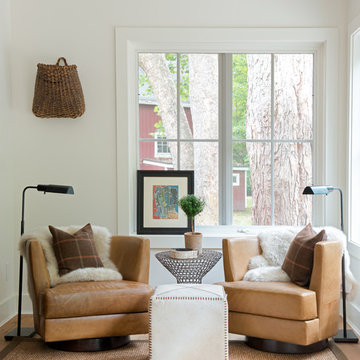
Jane Beiles
Fernseherloses Landhausstil Wohnzimmer ohne Kamin mit weißer Wandfarbe und braunem Holzboden in New York
Fernseherloses Landhausstil Wohnzimmer ohne Kamin mit weißer Wandfarbe und braunem Holzboden in New York

Casey Dunn Photography
Repräsentatives, Großes Country Wohnzimmer mit weißer Wandfarbe, Backsteinboden und rotem Boden in Houston
Repräsentatives, Großes Country Wohnzimmer mit weißer Wandfarbe, Backsteinboden und rotem Boden in Houston
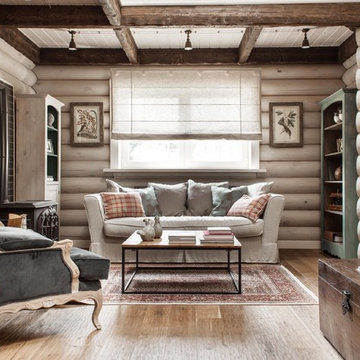
Photo by: Кирилл Овчинников © 2015 Houzz
Mittelgroßes, Offenes Landhaus Wohnzimmer mit weißer Wandfarbe, braunem Holzboden und Kaminofen in Moskau
Mittelgroßes, Offenes Landhaus Wohnzimmer mit weißer Wandfarbe, braunem Holzboden und Kaminofen in Moskau
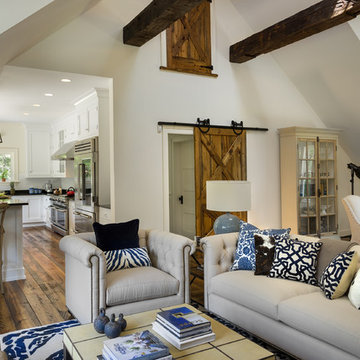
Rob Karosis
Landhausstil Wohnzimmer mit weißer Wandfarbe und dunklem Holzboden in New York
Landhausstil Wohnzimmer mit weißer Wandfarbe und dunklem Holzboden in New York

Großes, Offenes Landhaus Wohnzimmer mit weißer Wandfarbe, Vinylboden, Kamin, Kaminumrandung aus Holzdielen, Multimediawand, grauem Boden, gewölbter Decke und Holzdielenwänden in Chicago

Große, Abgetrennte Landhausstil Bibliothek mit weißer Wandfarbe, dunklem Holzboden, freigelegten Dachbalken und Holzdielenwänden in San Francisco

Fresh update to this den. We removed a giant stone fireplace with big, raised hearth and installed a new sleek gas fireplace with honed black slab surround, shiplap and fresh new built-in bookcases. An old, dated bar was removed and made way for a new artist's space for the client to display their treasures and work with lots of light, a view to the yard and a view to the TV!

Reclaimed timber beams, hardwood floor, and brick fireplace.
Landhaus Wohnzimmer mit weißer Wandfarbe, braunem Holzboden, Kamin, Kaminumrandung aus Backstein, TV-Wand, braunem Boden, freigelegten Dachbalken und Holzdielenwänden in Sonstige
Landhaus Wohnzimmer mit weißer Wandfarbe, braunem Holzboden, Kamin, Kaminumrandung aus Backstein, TV-Wand, braunem Boden, freigelegten Dachbalken und Holzdielenwänden in Sonstige

Offenes Country Wohnzimmer mit weißer Wandfarbe, Laminat, Kamin, Kaminumrandung aus Stein, TV-Wand, grauem Boden und gewölbter Decke in Sonstige

This Beautiful Multi-Story Modern Farmhouse Features a Master On The Main & A Split-Bedroom Layout • 5 Bedrooms • 4 Full Bathrooms • 1 Powder Room • 3 Car Garage • Vaulted Ceilings • Den • Large Bonus Room w/ Wet Bar • 2 Laundry Rooms • So Much More!

Living room, Modern french farmhouse. Light and airy. Garden Retreat by Burdge Architects in Malibu, California.
Geräumiges, Repräsentatives, Fernseherloses, Offenes Landhaus Wohnzimmer mit weißer Wandfarbe, hellem Holzboden, Tunnelkamin, Kaminumrandung aus Beton, braunem Boden und freigelegten Dachbalken in Los Angeles
Geräumiges, Repräsentatives, Fernseherloses, Offenes Landhaus Wohnzimmer mit weißer Wandfarbe, hellem Holzboden, Tunnelkamin, Kaminumrandung aus Beton, braunem Boden und freigelegten Dachbalken in Los Angeles

Große, Offene Country Bibliothek mit weißer Wandfarbe, hellem Holzboden, Eckkamin, Kaminumrandung aus Backstein und TV-Wand in Denver
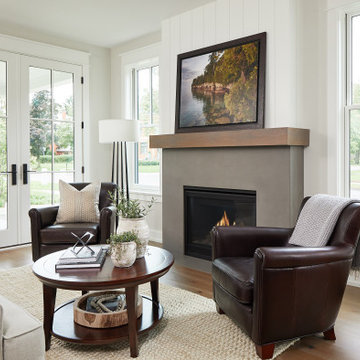
Mittelgroßes, Offenes Country Wohnzimmer mit weißer Wandfarbe, braunem Holzboden, Kamin und Kaminumrandung aus Beton in Grand Rapids
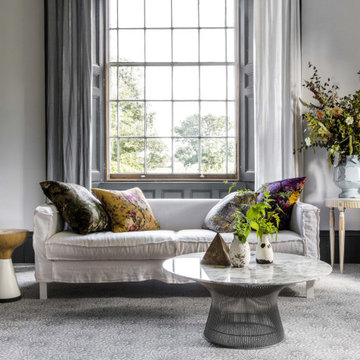
Innovative and inspiring, choose the soothing tones and design of the Quirky B Liberty Fabrics Capello Shell Mist Carpet to rejuvenate your home.
Großes, Abgetrenntes Landhausstil Wohnzimmer mit weißer Wandfarbe, Teppichboden und blauem Boden in Sonstige
Großes, Abgetrenntes Landhausstil Wohnzimmer mit weißer Wandfarbe, Teppichboden und blauem Boden in Sonstige

WINNER: Silver Award – One-of-a-Kind Custom or Spec 4,001 – 5,000 sq ft, Best in American Living Awards, 2019
Affectionately called The Magnolia, a reference to the architect's Southern upbringing, this project was a grass roots exploration of farmhouse architecture. Located in Phoenix, Arizona’s idyllic Arcadia neighborhood, the home gives a nod to the area’s citrus orchard history.
Echoing the past while embracing current millennial design expectations, this just-complete speculative family home hosts four bedrooms, an office, open living with a separate “dirty kitchen”, and the Stone Bar. Positioned in the Northwestern portion of the site, the Stone Bar provides entertainment for the interior and exterior spaces. With retracting sliding glass doors and windows above the bar, the space opens up to provide a multipurpose playspace for kids and adults alike.
Nearly as eyecatching as the Camelback Mountain view is the stunning use of exposed beams, stone, and mill scale steel in this grass roots exploration of farmhouse architecture. White painted siding, white interior walls, and warm wood floors communicate a harmonious embrace in this soothing, family-friendly abode.
Project Details // The Magnolia House
Architecture: Drewett Works
Developer: Marc Development
Builder: Rafterhouse
Interior Design: Rafterhouse
Landscape Design: Refined Gardens
Photographer: ProVisuals Media
Awards
Silver Award – One-of-a-Kind Custom or Spec 4,001 – 5,000 sq ft, Best in American Living Awards, 2019
Featured In
“The Genteel Charm of Modern Farmhouse Architecture Inspired by Architect C.P. Drewett,” by Elise Glickman for Iconic Life, Nov 13, 2019
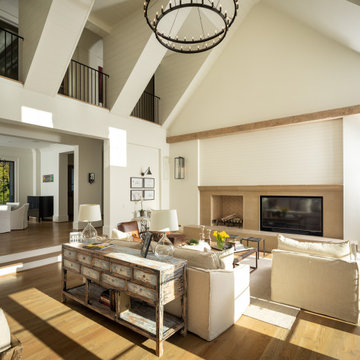
MOSAIC Design + Build recently completed the construction of a custom designed new home. The completed project is a magnificent home that uses the entire site wisely and meets every need of the clients and their family. We believe in a high level of service and pay close attention to even the smallest of details. Consider MOSAIC Design + Build for your new home project.

Custom fireplace with a new reclaimed wood mantle and designer side cabinets to create storage with artistic elements.
Großes, Offenes Landhaus Wohnzimmer mit weißer Wandfarbe, braunem Holzboden, Kamin, gefliester Kaminumrandung, TV-Wand und braunem Boden in Orange County
Großes, Offenes Landhaus Wohnzimmer mit weißer Wandfarbe, braunem Holzboden, Kamin, gefliester Kaminumrandung, TV-Wand und braunem Boden in Orange County

Kleines, Fernseherloses, Abgetrenntes Landhausstil Wohnzimmer mit weißer Wandfarbe, hellem Holzboden, Kamin, Kaminumrandung aus Stein und Holzwänden in Toulouse
Landhausstil Wohnzimmer mit weißer Wandfarbe Ideen und Design
9
