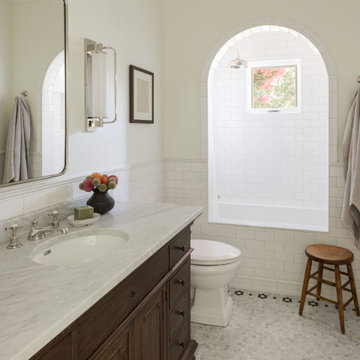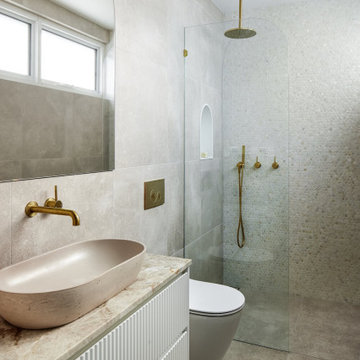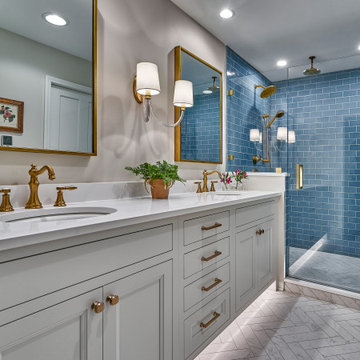Lange und schmale Badezimmer Ideen und Design
Suche verfeinern:
Budget
Sortieren nach:Heute beliebt
1 – 20 von 1.184 Fotos
1 von 2

The owners love colour and were excited for us to invite fun through colour, pattern and texture across the kitchen cabinets, bathroom tiles and powder room wallpaper.
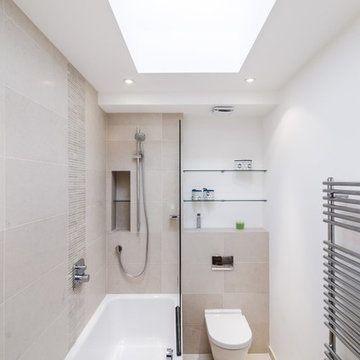
Mittelgroßes Modernes Langes und schmales Badezimmer En Suite mit Duschbadewanne, Wandtoilette, beigen Fliesen, Porzellanfliesen, weißer Wandfarbe, Porzellan-Bodenfliesen und Badewanne in Nische in London
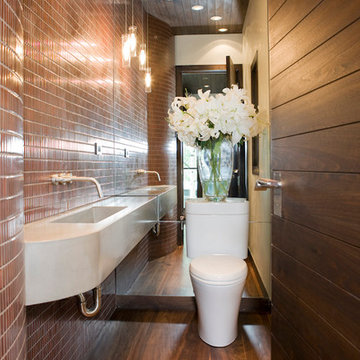
Modernes Langes und schmales Badezimmer mit Wandwaschbecken und braunen Fliesen in Denver
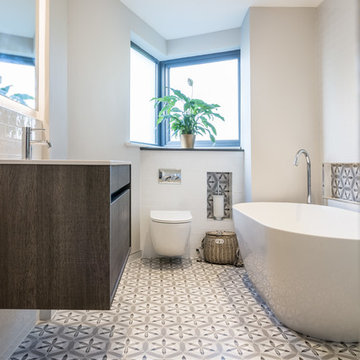
Mittelgroßes Modernes Langes und schmales Badezimmer mit flächenbündigen Schrankfronten, dunklen Holzschränken, freistehender Badewanne, Wandtoilette, weißer Wandfarbe, buntem Boden, farbigen Fliesen, Zementfliesen und Zementfliesen für Boden in Dublin
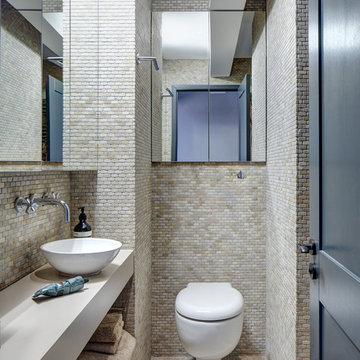
Petr Krejci
Klassisches Langes und schmales Badezimmer mit Aufsatzwaschbecken, offenen Schränken, Wandtoilette und beigen Fliesen in London
Klassisches Langes und schmales Badezimmer mit Aufsatzwaschbecken, offenen Schränken, Wandtoilette und beigen Fliesen in London
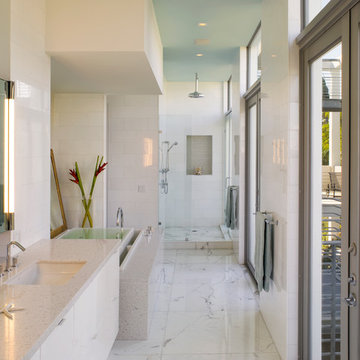
Ken Hayden
Modernes Langes und schmales Badezimmer mit offener Dusche, offener Dusche und weißer Waschtischplatte in Miami
Modernes Langes und schmales Badezimmer mit offener Dusche, offener Dusche und weißer Waschtischplatte in Miami
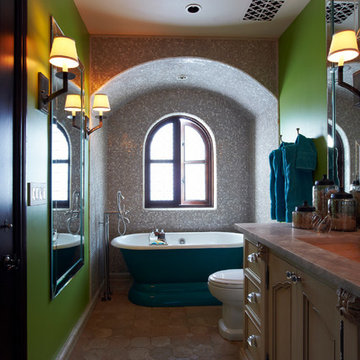
Mediterranes Langes und schmales Badezimmer mit freistehender Badewanne in Phoenix

New 4 bedroom home construction artfully designed by E. Cobb Architects for a lively young family maximizes a corner street-to-street lot, providing a seamless indoor/outdoor living experience. A custom steel and glass central stairwell unifies the space and leads to a roof top deck leveraging a view of Lake Washington.
©2012 Steve Keating Photography

Kleines Modernes Badezimmer mit weißen Schränken, blauen Fliesen, weißer Wandfarbe, Aufsatzwaschbecken, buntem Boden, weißer Waschtischplatte, Einzelwaschbecken, schwebendem Waschtisch und flächenbündigen Schrankfronten in Valencia

Il bagno principale è stato ricavato in uno spazio stretto e lungo dove si è scelto di collocare la doccia a ridosso della finestra e addossare i sanitari ed il lavabo su un lato per permettere una migliore fruizione dell’ambiente. L’uso della resina in continuità tra pavimento e soffitto e lo specchio che corre lungo il lato del bagno, lo rendono percettivamente più ampio e accogliente.

His and hers vanities. Note: the vanity cabinet contains an electrical outlet for keeping grooming items charged and the counters clutter-free.
A Kitchen That Works LLC

Photo credits: Design Imaging Studios.
Master bathrooms features a zero clearance shower with a rustic look.
Mittelgroßes Maritimes Badezimmer mit offenen Schränken, dunklen Holzschränken, Aufsatzwaschbecken, Waschtisch aus Holz, bodengleicher Dusche, gelber Wandfarbe, Toilette mit Aufsatzspülkasten, weißen Fliesen, Keramikfliesen, Keramikboden, Falttür-Duschabtrennung und brauner Waschtischplatte in Boston
Mittelgroßes Maritimes Badezimmer mit offenen Schränken, dunklen Holzschränken, Aufsatzwaschbecken, Waschtisch aus Holz, bodengleicher Dusche, gelber Wandfarbe, Toilette mit Aufsatzspülkasten, weißen Fliesen, Keramikfliesen, Keramikboden, Falttür-Duschabtrennung und brauner Waschtischplatte in Boston

Fotografía: Adriana Merlo
Mittelgroßes Modernes Badezimmer mit flächenbündigen Schrankfronten, hellbraunen Holzschränken, Toilette mit Aufsatzspülkasten, Duschnische, grauen Fliesen, Steinfliesen, grauer Wandfarbe, Travertin, Quarzit-Waschtisch und integriertem Waschbecken in Madrid
Mittelgroßes Modernes Badezimmer mit flächenbündigen Schrankfronten, hellbraunen Holzschränken, Toilette mit Aufsatzspülkasten, Duschnische, grauen Fliesen, Steinfliesen, grauer Wandfarbe, Travertin, Quarzit-Waschtisch und integriertem Waschbecken in Madrid

The second bathroom of the house, boasts the modern design of the walk-in shower, while also retaining a traditional feel in its' basin and cabinets.
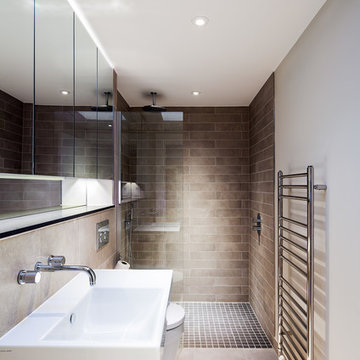
© Sonnemann Toon Architects
© David Butler Photography
Modernes Langes und schmales Badezimmer in London
Modernes Langes und schmales Badezimmer in London
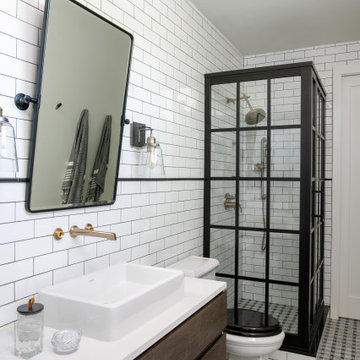
This new home was built on an old lot in Dallas, TX in the Preston Hollow neighborhood. The new home is a little over 5,600 sq.ft. and features an expansive great room and a professional chef’s kitchen. This 100% brick exterior home was built with full-foam encapsulation for maximum energy performance. There is an immaculate courtyard enclosed by a 9' brick wall keeping their spool (spa/pool) private. Electric infrared radiant patio heaters and patio fans and of course a fireplace keep the courtyard comfortable no matter what time of year. A custom king and a half bed was built with steps at the end of the bed, making it easy for their dog Roxy, to get up on the bed. There are electrical outlets in the back of the bathroom drawers and a TV mounted on the wall behind the tub for convenience. The bathroom also has a steam shower with a digital thermostatic valve. The kitchen has two of everything, as it should, being a commercial chef's kitchen! The stainless vent hood, flanked by floating wooden shelves, draws your eyes to the center of this immaculate kitchen full of Bluestar Commercial appliances. There is also a wall oven with a warming drawer, a brick pizza oven, and an indoor churrasco grill. There are two refrigerators, one on either end of the expansive kitchen wall, making everything convenient. There are two islands; one with casual dining bar stools, as well as a built-in dining table and another for prepping food. At the top of the stairs is a good size landing for storage and family photos. There are two bedrooms, each with its own bathroom, as well as a movie room. What makes this home so special is the Casita! It has its own entrance off the common breezeway to the main house and courtyard. There is a full kitchen, a living area, an ADA compliant full bath, and a comfortable king bedroom. It’s perfect for friends staying the weekend or in-laws staying for a month.

Our client didn't want the traditional shampoo niche, so with the herringbone tile walls, we added this after market soap dispenser instead. (Something she saw at a resort on a family vacation)
Lange und schmale Badezimmer Ideen und Design
1
