Lesezimmer mit brauner Wandfarbe Ideen und Design
Suche verfeinern:
Budget
Sortieren nach:Heute beliebt
1 – 20 von 591 Fotos
1 von 3

Private Residence, Laurie Demetrio Interiors, Photo by Dustin Halleck, Millwork by NuHaus
Kleines Klassisches Lesezimmer ohne Kamin mit dunklem Holzboden, Einbau-Schreibtisch, braunem Boden und brauner Wandfarbe in Chicago
Kleines Klassisches Lesezimmer ohne Kamin mit dunklem Holzboden, Einbau-Schreibtisch, braunem Boden und brauner Wandfarbe in Chicago
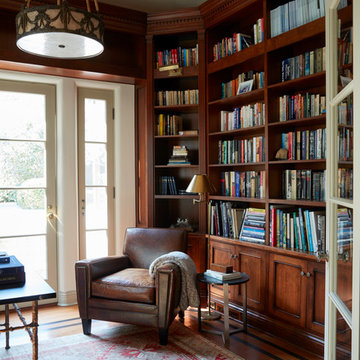
Furniture & Decor: Nickey Kehoe
Photography: Roger Davies
Mediterranes Lesezimmer mit brauner Wandfarbe, braunem Holzboden, freistehendem Schreibtisch und braunem Boden in Los Angeles
Mediterranes Lesezimmer mit brauner Wandfarbe, braunem Holzboden, freistehendem Schreibtisch und braunem Boden in Los Angeles
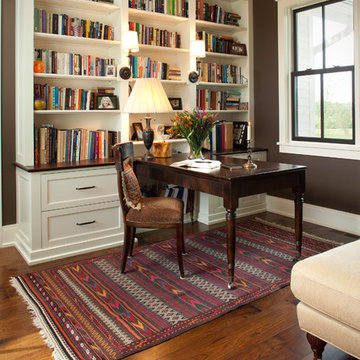
Home office and sitting area.
Klassisches Lesezimmer mit brauner Wandfarbe, braunem Holzboden und freistehendem Schreibtisch in Sonstige
Klassisches Lesezimmer mit brauner Wandfarbe, braunem Holzboden und freistehendem Schreibtisch in Sonstige

New mahogany library. The fluted Corinthian pilasters and cornice were designed to match the existing front door surround. A 13" thick brick bearing wall was removed in order to recess the bookcase. The size and placement of the bookshelves spring from the exterior windows on the opposite wall, and the pilaster/ coffer ceiling design was used to tie the room together.
Mako Builders and Clark Robins Design/ Build
Trademark Woodworking
Sheila Gunst- design consultant
Photography by Ansel Olson

Study/Library in beautiful Sepele Mahogany, raised panel doors, true raised panel wall treatment, coffered ceiling.
Mittelgroßes Klassisches Lesezimmer ohne Kamin mit braunem Holzboden, freistehendem Schreibtisch und brauner Wandfarbe in Raleigh
Mittelgroßes Klassisches Lesezimmer ohne Kamin mit braunem Holzboden, freistehendem Schreibtisch und brauner Wandfarbe in Raleigh

Builder: J. Peterson Homes
Interior Designer: Francesca Owens
Photographers: Ashley Avila Photography, Bill Hebert, & FulView
Capped by a picturesque double chimney and distinguished by its distinctive roof lines and patterned brick, stone and siding, Rookwood draws inspiration from Tudor and Shingle styles, two of the world’s most enduring architectural forms. Popular from about 1890 through 1940, Tudor is characterized by steeply pitched roofs, massive chimneys, tall narrow casement windows and decorative half-timbering. Shingle’s hallmarks include shingled walls, an asymmetrical façade, intersecting cross gables and extensive porches. A masterpiece of wood and stone, there is nothing ordinary about Rookwood, which combines the best of both worlds.
Once inside the foyer, the 3,500-square foot main level opens with a 27-foot central living room with natural fireplace. Nearby is a large kitchen featuring an extended island, hearth room and butler’s pantry with an adjacent formal dining space near the front of the house. Also featured is a sun room and spacious study, both perfect for relaxing, as well as two nearby garages that add up to almost 1,500 square foot of space. A large master suite with bath and walk-in closet which dominates the 2,700-square foot second level which also includes three additional family bedrooms, a convenient laundry and a flexible 580-square-foot bonus space. Downstairs, the lower level boasts approximately 1,000 more square feet of finished space, including a recreation room, guest suite and additional storage.
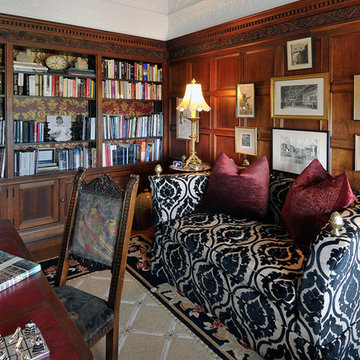
Mittelgroßes Klassisches Lesezimmer ohne Kamin mit brauner Wandfarbe, braunem Holzboden, freistehendem Schreibtisch und braunem Boden in Orlando
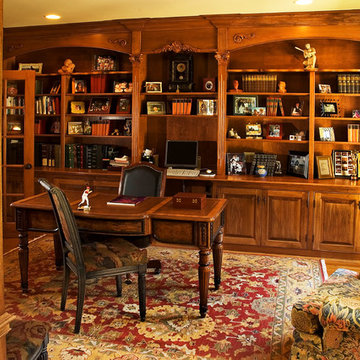
New re-purposed home office with new built in storage. Photo by Sally Noble.
Geräumiges Klassisches Lesezimmer mit braunem Holzboden, freistehendem Schreibtisch und brauner Wandfarbe in Cincinnati
Geräumiges Klassisches Lesezimmer mit braunem Holzboden, freistehendem Schreibtisch und brauner Wandfarbe in Cincinnati
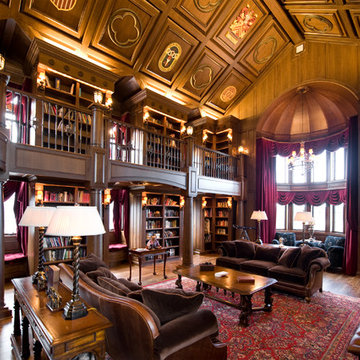
This room is an addition to a stately colonial. The client's requested that the room reflect an old English library. The stained walnut walls and ceiling reinforce that age old feel. Each of the hand cut ceiling medallions reflect a personal milestone of the owners life.
www.press1photos.com
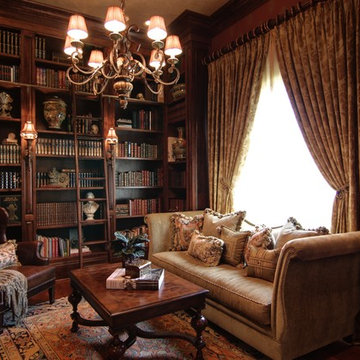
Cozy, elegant library or study with custom bookcases lining the walls, custom sofa (Haute House), leather wing chair (Lee Industries), hand knotted rug, oyster wood cocktail table. Nelson Wilson Interiors photography.

A multifunctional space serves as a den and home office with library shelving and dark wood throughout
Photo by Ashley Avila Photography
Großes Klassisches Lesezimmer mit brauner Wandfarbe, dunklem Holzboden, Kamin, Kaminumrandung aus Holz, braunem Boden, Kassettendecke und Wandpaneelen in Grand Rapids
Großes Klassisches Lesezimmer mit brauner Wandfarbe, dunklem Holzboden, Kamin, Kaminumrandung aus Holz, braunem Boden, Kassettendecke und Wandpaneelen in Grand Rapids
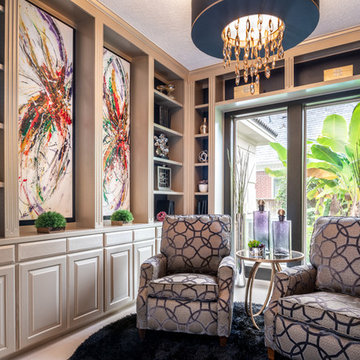
Kleines Modernes Lesezimmer mit brauner Wandfarbe, Porzellan-Bodenfliesen und weißem Boden in Houston
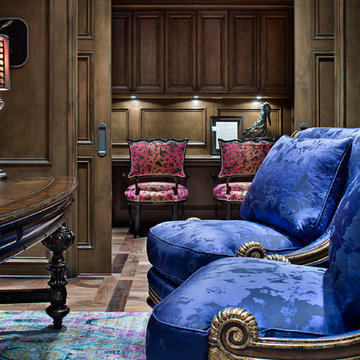
Geräumiges Mediterranes Lesezimmer mit brauner Wandfarbe, braunem Holzboden, freistehendem Schreibtisch und braunem Boden in Houston
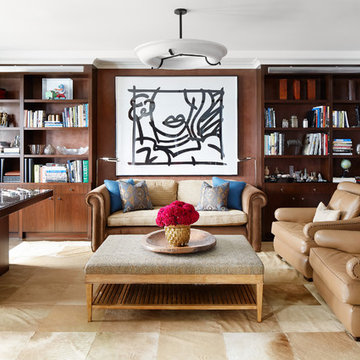
An outstanding collection of Art Deco furnishings, lighting, artwork, and accessories imbues this full-floor, Lake Shore Drive condominium with uncommon presence. Tailored in style and masculine in hue, it cocoons even as it welcomes light and views. Macassar ebony millwork and travertine floors evince its luxurious architectural side; sumptuous materials including silk velvet, cashmere, and shagreen articulate exquisite decorative elegance – as do pashmina draperies and parchment-covered walls. Also climbing walls: poetry, in this case written by the owner’s son and artistically hand-lettered by a local artisan. Layered in the extreme and collected over time, interiors exemplify the owner’s vocation as a jewelry designer, avocation as a world traveler, and passion for detail in measures both large and small. Embellished by a wide-ranging collection of sophisticated artworks – think everything from vintage New Yorker covers to a graphic Lichtenstein – it is a testament to the decorative power of self-assurance.
Photo: Werner Straube
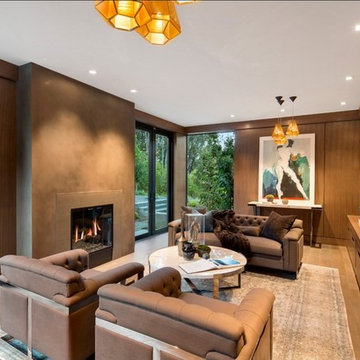
Walnut wood paneling surrounds this Library to provide a comforting space to think.
Großes Modernes Lesezimmer mit brauner Wandfarbe, Kamin, braunem Boden, braunem Holzboden und verputzter Kaminumrandung in San Francisco
Großes Modernes Lesezimmer mit brauner Wandfarbe, Kamin, braunem Boden, braunem Holzboden und verputzter Kaminumrandung in San Francisco
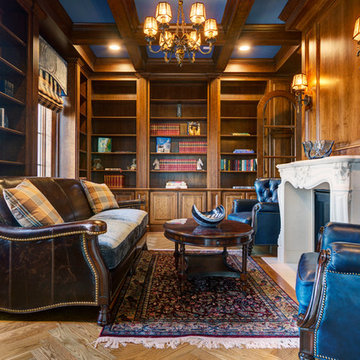
Library with built-ins and paneled walls
Großes Klassisches Lesezimmer mit braunem Holzboden, Kamin, Kaminumrandung aus Stein, brauner Wandfarbe und braunem Boden in Washington, D.C.
Großes Klassisches Lesezimmer mit braunem Holzboden, Kamin, Kaminumrandung aus Stein, brauner Wandfarbe und braunem Boden in Washington, D.C.
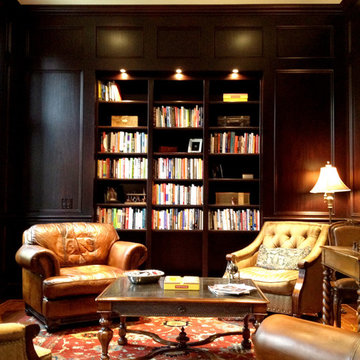
This mahogany paneled library was created on-site by our master carpenters and finished with a quality equal to fine, residential furniture. The end result was truly stunning.
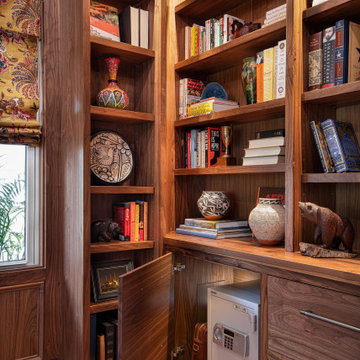
Mittelgroßes Klassisches Lesezimmer mit brauner Wandfarbe, braunem Holzboden, Einbau-Schreibtisch, braunem Boden und Wandpaneelen in Kansas City

This rare 1950’s glass-fronted townhouse on Manhattan’s Upper East Side underwent a modern renovation to create plentiful space for a family. An additional floor was added to the two-story building, extending the façade vertically while respecting the vocabulary of the original structure. A large, open living area on the first floor leads through to a kitchen overlooking the rear garden. Cantilevered stairs lead to the master bedroom and two children’s rooms on the second floor and continue to a media room and offices above. A large skylight floods the atrium with daylight, illuminating the main level through translucent glass-block floors.
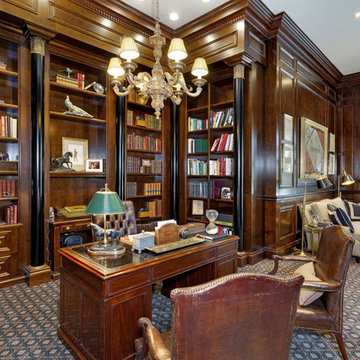
Home Office
Mittelgroßes Klassisches Lesezimmer ohne Kamin mit brauner Wandfarbe, Teppichboden, freistehendem Schreibtisch und buntem Boden in Miami
Mittelgroßes Klassisches Lesezimmer ohne Kamin mit brauner Wandfarbe, Teppichboden, freistehendem Schreibtisch und buntem Boden in Miami
Lesezimmer mit brauner Wandfarbe Ideen und Design
1