Arbeitszimmer
Suche verfeinern:
Budget
Sortieren nach:Heute beliebt
81 – 100 von 121 Fotos
1 von 3
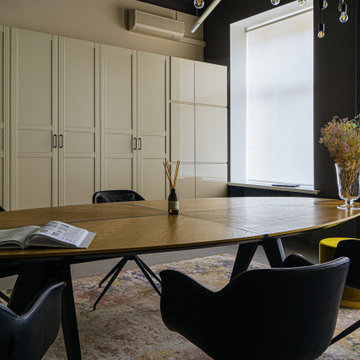
Mittelgroßes Modernes Lesezimmer mit beiger Wandfarbe, Linoleum, Kamin, Kaminumrandung aus Holz, freistehendem Schreibtisch, grauem Boden und freigelegten Dachbalken in Moskau
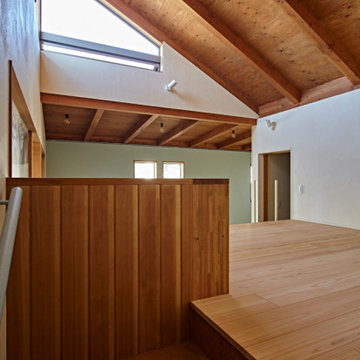
Mittelgroßes Modernes Lesezimmer ohne Kamin mit braunem Holzboden, beigem Boden, freigelegten Dachbalken, Holzdielenwänden und bunten Wänden in Sonstige
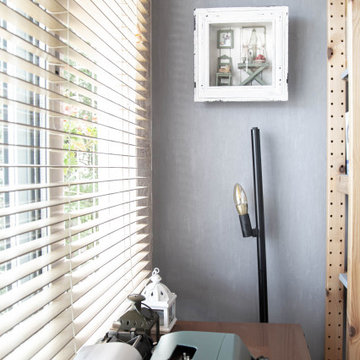
zona interior de la caseta
Kleines Industrial Lesezimmer ohne Kamin mit brauner Wandfarbe, hellem Holzboden, freistehendem Schreibtisch, braunem Boden, freigelegten Dachbalken und Tapetenwänden in Barcelona
Kleines Industrial Lesezimmer ohne Kamin mit brauner Wandfarbe, hellem Holzboden, freistehendem Schreibtisch, braunem Boden, freigelegten Dachbalken und Tapetenwänden in Barcelona

Kleines Modernes Lesezimmer mit braunem Holzboden, Einbau-Schreibtisch und freigelegten Dachbalken in Kyoto
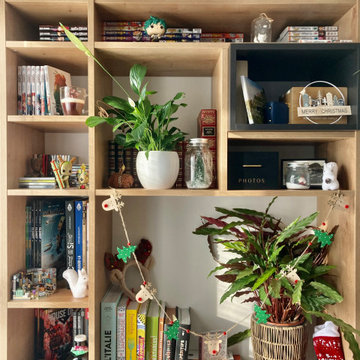
Dans cet appartement, nous avons créé un coins lecture et bureau dans un style scandinave très paisible. Notre décorateur a créé une bibliothèque sur-mesure, offrant aux clients des rangements ouverts et d'autres fermées. Afin d'apporter de la lumière au lecteur, des spots lumineux ont été incrustés au dessus de la banquette. L'environnement à été rendu paisible grâce à l'utilisation du bois et de la couleur vert sauge sur le mur du fond. Deux bureaux sont placés de part et d'autre de la bibliothèque.
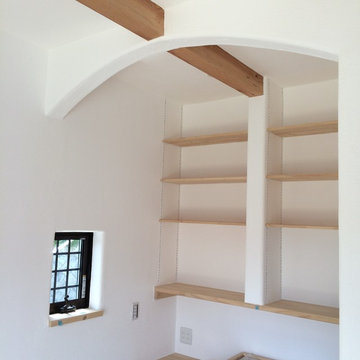
リビングの一角に設えた書斎コーナー。
書棚の下には奥行きのあるカウンターを造り付け。カウンター下にはパソコンプリンターやルンバの充電基地も設置しました。
緩く空間をしきるたれかべには丸みをもたせ優しく可愛らしい雰囲気を醸し出しています。
Mittelgroßes Rustikales Lesezimmer mit weißer Wandfarbe, Einbau-Schreibtisch und freigelegten Dachbalken in Sonstige
Mittelgroßes Rustikales Lesezimmer mit weißer Wandfarbe, Einbau-Schreibtisch und freigelegten Dachbalken in Sonstige
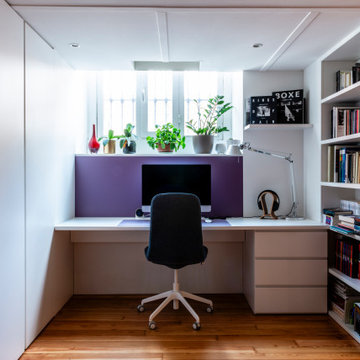
Mittelgroßes Modernes Lesezimmer mit lila Wandfarbe, braunem Holzboden, Einbau-Schreibtisch, beigem Boden und freigelegten Dachbalken in Mailand

This 1990s brick home had decent square footage and a massive front yard, but no way to enjoy it. Each room needed an update, so the entire house was renovated and remodeled, and an addition was put on over the existing garage to create a symmetrical front. The old brown brick was painted a distressed white.
The 500sf 2nd floor addition includes 2 new bedrooms for their teen children, and the 12'x30' front porch lanai with standing seam metal roof is a nod to the homeowners' love for the Islands. Each room is beautifully appointed with large windows, wood floors, white walls, white bead board ceilings, glass doors and knobs, and interior wood details reminiscent of Hawaiian plantation architecture.
The kitchen was remodeled to increase width and flow, and a new laundry / mudroom was added in the back of the existing garage. The master bath was completely remodeled. Every room is filled with books, and shelves, many made by the homeowner.
Project photography by Kmiecik Imagery.

This 1990s brick home had decent square footage and a massive front yard, but no way to enjoy it. Each room needed an update, so the entire house was renovated and remodeled, and an addition was put on over the existing garage to create a symmetrical front. The old brown brick was painted a distressed white.
The 500sf 2nd floor addition includes 2 new bedrooms for their teen children, and the 12'x30' front porch lanai with standing seam metal roof is a nod to the homeowners' love for the Islands. Each room is beautifully appointed with large windows, wood floors, white walls, white bead board ceilings, glass doors and knobs, and interior wood details reminiscent of Hawaiian plantation architecture.
The kitchen was remodeled to increase width and flow, and a new laundry / mudroom was added in the back of the existing garage. The master bath was completely remodeled. Every room is filled with books, and shelves, many made by the homeowner.
Project photography by Kmiecik Imagery.
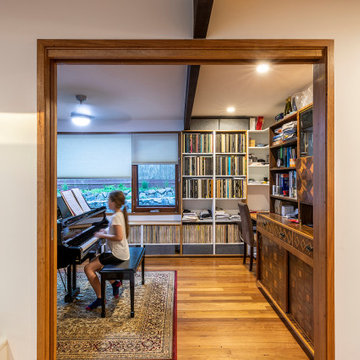
Kleines Mid-Century Lesezimmer mit weißer Wandfarbe, Einbau-Schreibtisch und freigelegten Dachbalken in Canberra - Queanbeyan
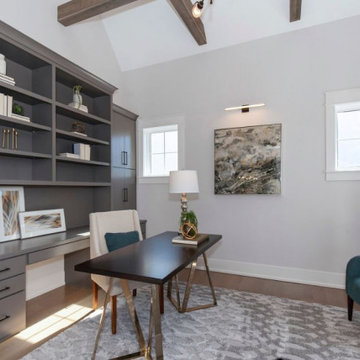
Beautiful home office features modern lighting, exposed beams, vaulted ceiling, and built in desk to provide a fantastic space for working from home.
Großes Landhausstil Lesezimmer mit weißer Wandfarbe, hellem Holzboden, freistehendem Schreibtisch, braunem Boden und freigelegten Dachbalken in Chicago
Großes Landhausstil Lesezimmer mit weißer Wandfarbe, hellem Holzboden, freistehendem Schreibtisch, braunem Boden und freigelegten Dachbalken in Chicago
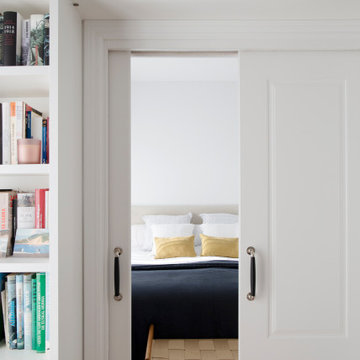
Mittelgroßes Skandinavisches Lesezimmer mit weißer Wandfarbe, Laminat, Einbau-Schreibtisch, braunem Boden und freigelegten Dachbalken in Sonstige
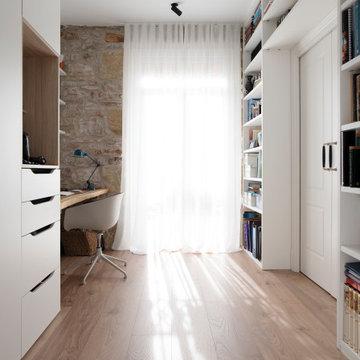
Mittelgroßes Nordisches Lesezimmer mit weißer Wandfarbe, Laminat, Einbau-Schreibtisch, braunem Boden und freigelegten Dachbalken in Sonstige
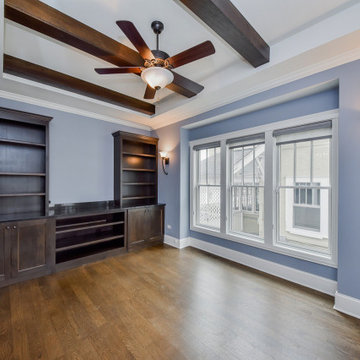
Rich wood provides a connection to nature as well as the expansive window providing natural light. This home office is designed for you to love where you work.
Photos: Rachel Orland
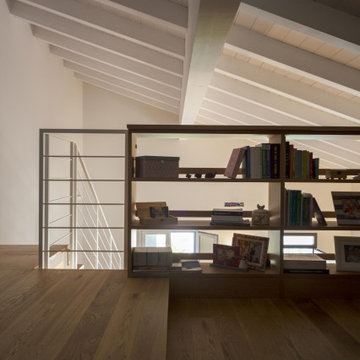
Il soppalco è stato destinato ad ospitare lo studio. La libreria parapetto su misura permette di sfruttare questo spazio senza doverlo caricare di arredi.
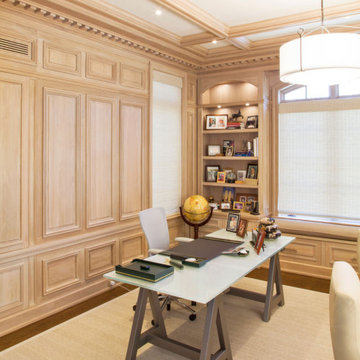
Custom hand carved light brown library.
Mittelgroßes Klassisches Lesezimmer mit brauner Wandfarbe, braunem Holzboden, braunem Boden, freigelegten Dachbalken und Holzwänden in New York
Mittelgroßes Klassisches Lesezimmer mit brauner Wandfarbe, braunem Holzboden, braunem Boden, freigelegten Dachbalken und Holzwänden in New York
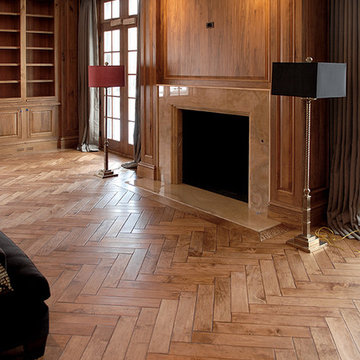
Opulent details elevate this suburban home into one that rivals the elegant French chateaus that inspired it. Floor: Variety of floor designs inspired by Villa La Cassinella on Lake Como, Italy. 6” wide-plank American Black Oak + Canadian Maple | 4” Canadian Maple Herringbone | custom parquet inlays | Prime Select | Victorian Collection hand scraped | pillowed edge | color Tolan | Satin Hardwax Oil. For more information please email us at: sales@signaturehardwoods.com
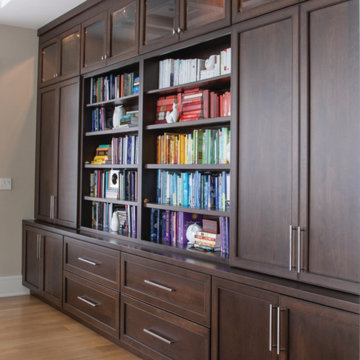
www.genevacabinet.com - Lake Geneva, WI - Home office
Großes Klassisches Lesezimmer mit beiger Wandfarbe, braunem Holzboden, freistehendem Schreibtisch und freigelegten Dachbalken in Milwaukee
Großes Klassisches Lesezimmer mit beiger Wandfarbe, braunem Holzboden, freistehendem Schreibtisch und freigelegten Dachbalken in Milwaukee
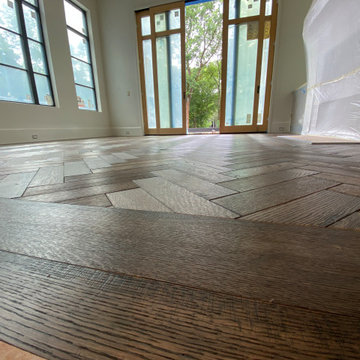
Herringbone pattern floors with perimeter border.
Mittelgroßes Landhaus Lesezimmer mit weißer Wandfarbe, dunklem Holzboden, Kamin, Kaminumrandung aus Beton, braunem Boden und freigelegten Dachbalken in Atlanta
Mittelgroßes Landhaus Lesezimmer mit weißer Wandfarbe, dunklem Holzboden, Kamin, Kaminumrandung aus Beton, braunem Boden und freigelegten Dachbalken in Atlanta
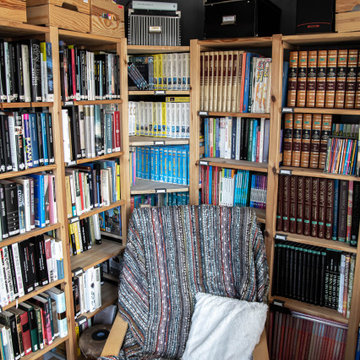
zona interior de la caseta
Kleines Industrial Lesezimmer ohne Kamin mit brauner Wandfarbe, hellem Holzboden, freistehendem Schreibtisch, braunem Boden, freigelegten Dachbalken und Holzwänden in Barcelona
Kleines Industrial Lesezimmer ohne Kamin mit brauner Wandfarbe, hellem Holzboden, freistehendem Schreibtisch, braunem Boden, freigelegten Dachbalken und Holzwänden in Barcelona
5