Lesezimmer mit gefliester Kaminumrandung Ideen und Design
Suche verfeinern:
Budget
Sortieren nach:Heute beliebt
21 – 40 von 84 Fotos
1 von 3

Mittelgroßes Klassisches Lesezimmer mit blauer Wandfarbe, dunklem Holzboden, Kamin, gefliester Kaminumrandung, freistehendem Schreibtisch, braunem Boden, Tapetendecke und Holzwänden in Cleveland
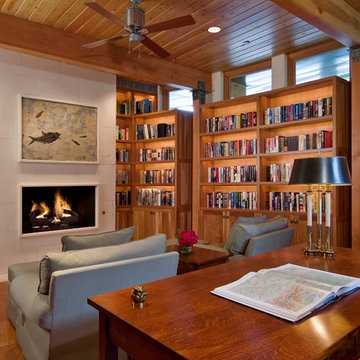
Mittelgroßes Rustikales Lesezimmer ohne Kamin mit hellem Holzboden, gefliester Kaminumrandung, freistehendem Schreibtisch und beiger Wandfarbe in Dallas
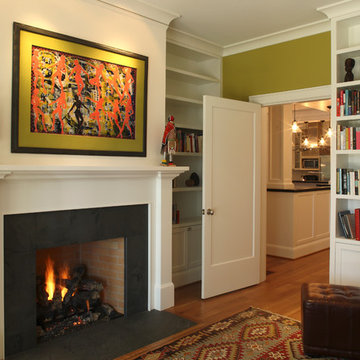
Sally Painter
Großes Klassisches Lesezimmer mit grüner Wandfarbe, dunklem Holzboden, Kamin und gefliester Kaminumrandung in Portland
Großes Klassisches Lesezimmer mit grüner Wandfarbe, dunklem Holzboden, Kamin und gefliester Kaminumrandung in Portland
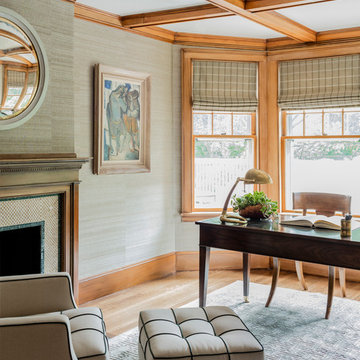
TEAM
Architect: LDa Architecture & Interiors
Interior Design: Nina Farmer Interiors
Builder: Youngblood Builders
Photographer: Michael J. Lee Photography
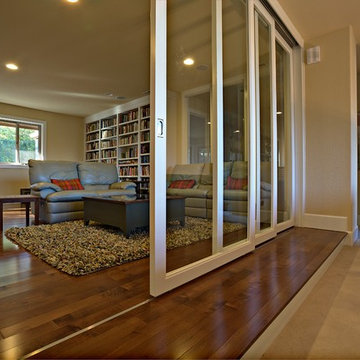
A clear sliding glass door can close off this space to make it as private as it needs to be.
Mittelgroßes Modernes Lesezimmer mit beiger Wandfarbe, braunem Holzboden, Einbau-Schreibtisch, braunem Boden, Kamin und gefliester Kaminumrandung in Portland
Mittelgroßes Modernes Lesezimmer mit beiger Wandfarbe, braunem Holzboden, Einbau-Schreibtisch, braunem Boden, Kamin und gefliester Kaminumrandung in Portland
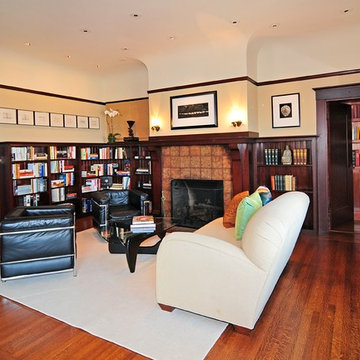
Mittelgroßes Rustikales Lesezimmer mit beiger Wandfarbe, Kamin, gefliester Kaminumrandung, dunklem Holzboden und braunem Boden in San Francisco
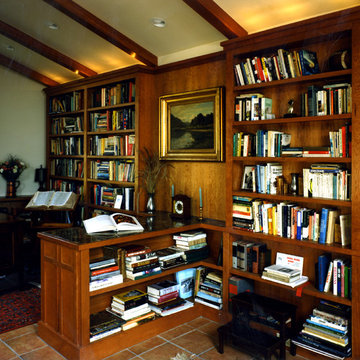
This built-in bookcase creates not just shelving for the storage of books, but is also a focal point where the interests of the homeowners are on display to all who visit. Photo Credit: David A. Beckwith
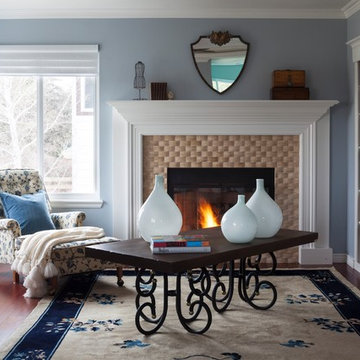
Mittelgroßes Modernes Lesezimmer mit blauer Wandfarbe, dunklem Holzboden, Kamin, gefliester Kaminumrandung, freistehendem Schreibtisch und braunem Boden in Denver

interior Designs of a commercial office design & waiting area that we propose will make your work easier and more enjoyable. In this interior design idea of an office, there are computers, tables, and chairs for employees. There Is Tv And Led Lights. This Library has comfortable tables and chairs for reading. our studio designed an open and collaborative space that pays homage to the heritage elements of the office, ideas are developed by our creative designer particularly the ceiling, desks, and Flooring in form of interior designers, Canada.
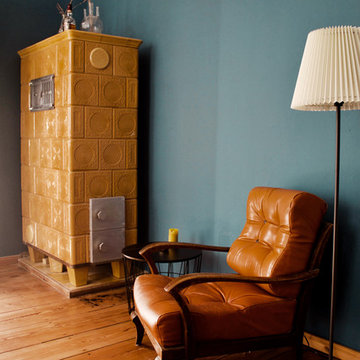
Neben dem alten Kachelofen kann man sich's - mit Buch, Tee, Kaffee oder Wein - in den alten Vintagesessel gemütlich machen. Das Senfgelb vom Ofen und der Cognacton vom Vintagesessel harmonieren perfekt mit dem Dunkelblau der Wand.
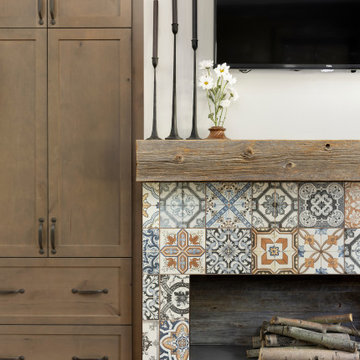
This Farmhouse style home was designed around the separate spaces and wraps or hugs around the courtyard, it’s inviting, comfortable and timeless. A welcoming entry and sliding doors suggest indoor/ outdoor living through all of the private and public main spaces including the Entry, Kitchen, living, and master bedroom. Another major design element for the interior of this home called the “galley” hallway, features high clerestory windows and creative entrances to two of the spaces. Custom Double Sliding Barn Doors to the office and an oversized entrance with sidelights and a transom window, frame the main entry and draws guests right through to the rear courtyard. The owner’s one-of-a-kind creative craft room and laundry room allow for open projects to rest without cramping a social event in the public spaces. Lastly, the HUGE but unassuming 2,200 sq ft garage provides two tiers and space for a full sized RV, off road vehicles and two daily drivers. This home is an amazing example of balance between on-site toy storage, several entertaining space options and private/quiet time and spaces alike.
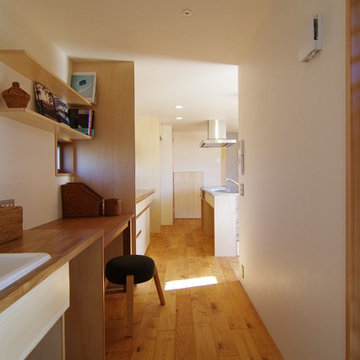
Modernes Lesezimmer mit weißer Wandfarbe, hellem Holzboden, Kaminofen, gefliester Kaminumrandung und Einbau-Schreibtisch in Sonstige
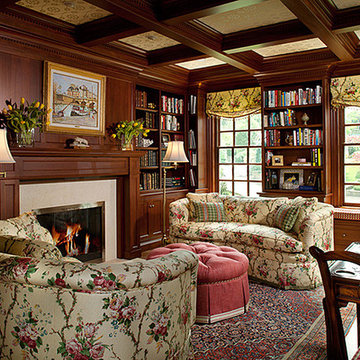
tim proctor
Mittelgroßes Klassisches Lesezimmer mit brauner Wandfarbe, braunem Holzboden, Kamin, gefliester Kaminumrandung, freistehendem Schreibtisch und braunem Boden in Philadelphia
Mittelgroßes Klassisches Lesezimmer mit brauner Wandfarbe, braunem Holzboden, Kamin, gefliester Kaminumrandung, freistehendem Schreibtisch und braunem Boden in Philadelphia
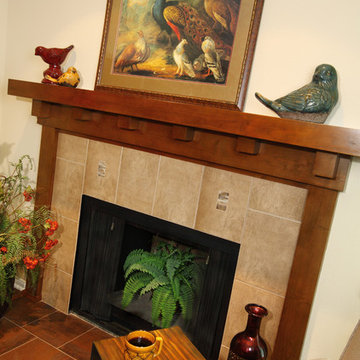
Charles Metivier Photography
Mittelgroßes Rustikales Lesezimmer mit brauner Wandfarbe, dunklem Holzboden, Kamin, gefliester Kaminumrandung und braunem Boden in Los Angeles
Mittelgroßes Rustikales Lesezimmer mit brauner Wandfarbe, dunklem Holzboden, Kamin, gefliester Kaminumrandung und braunem Boden in Los Angeles
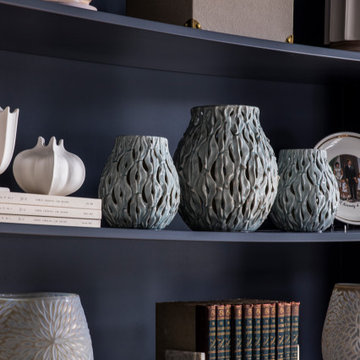
A home office serves as a library, a piano room and a guest room with a sleeper sofa.
Mittelgroßes Klassisches Lesezimmer mit grauer Wandfarbe, braunem Holzboden, Kamin und gefliester Kaminumrandung in Portland
Mittelgroßes Klassisches Lesezimmer mit grauer Wandfarbe, braunem Holzboden, Kamin und gefliester Kaminumrandung in Portland
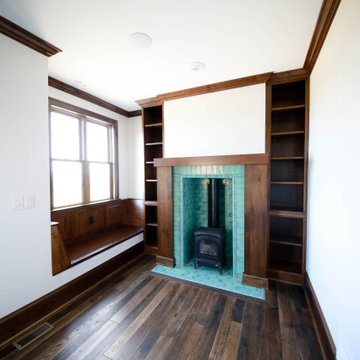
The sitting room adjacent to the Master Suite. Equipped with a fireplace, and a reading nook.
Kleines Uriges Lesezimmer mit weißer Wandfarbe, dunklem Holzboden, Kaminofen und gefliester Kaminumrandung in Sonstige
Kleines Uriges Lesezimmer mit weißer Wandfarbe, dunklem Holzboden, Kaminofen und gefliester Kaminumrandung in Sonstige
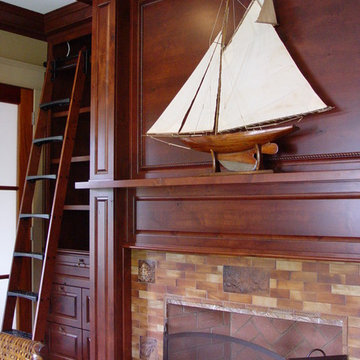
Großes Klassisches Lesezimmer mit Kamin, braunem Holzboden, gefliester Kaminumrandung und beiger Wandfarbe in Providence
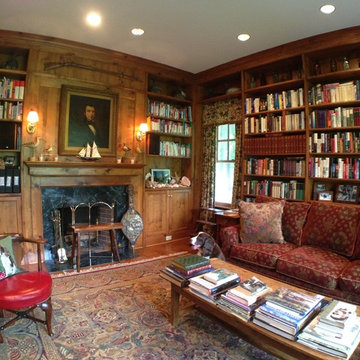
Großes Klassisches Lesezimmer mit brauner Wandfarbe, dunklem Holzboden, Kamin, gefliester Kaminumrandung und braunem Boden in New York
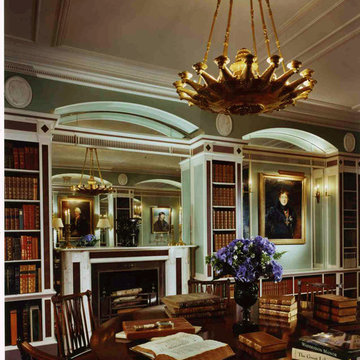
A new library/ dining room for a client living in New York and London, designed by Fairfax & Sammons Architects, interior design by Mlinaric Henry Zervudachi
Durston Saylor Photography
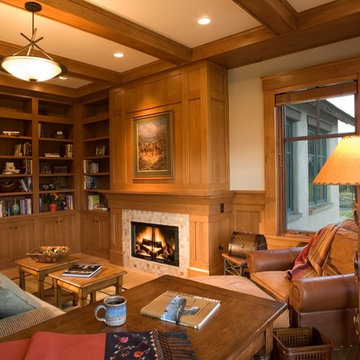
The main floor den acts as a home office or can function as a guest room with the adjacent 3/4 bath.
Photography by: Christopher Marona
Großes Klassisches Lesezimmer mit hellem Holzboden, Kamin, gefliester Kaminumrandung und freistehendem Schreibtisch in Sonstige
Großes Klassisches Lesezimmer mit hellem Holzboden, Kamin, gefliester Kaminumrandung und freistehendem Schreibtisch in Sonstige
Lesezimmer mit gefliester Kaminumrandung Ideen und Design
2