Lesezimmer mit Kaminumrandung aus Stein Ideen und Design
Suche verfeinern:
Budget
Sortieren nach:Heute beliebt
61 – 80 von 333 Fotos
1 von 3
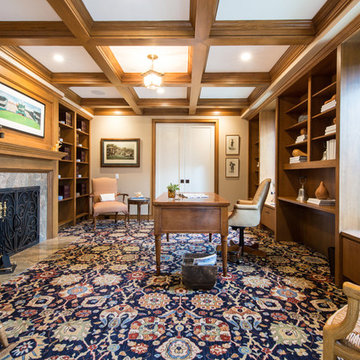
Lori Dennis Interior Design
Erika Bierman Photography
Großes Klassisches Lesezimmer mit beiger Wandfarbe, Teppichboden, Kamin, Kaminumrandung aus Stein, freistehendem Schreibtisch und blauem Boden in Los Angeles
Großes Klassisches Lesezimmer mit beiger Wandfarbe, Teppichboden, Kamin, Kaminumrandung aus Stein, freistehendem Schreibtisch und blauem Boden in Los Angeles
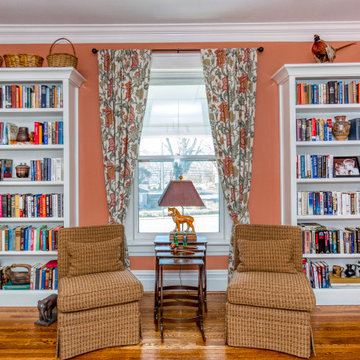
Custom fabrication of Victorian style, built in bookcases. Custom trim molding fabrication was implemented to match the original moldings in the home, which was built in 1905.

Mittelgroßes Klassisches Lesezimmer mit Kamin, Kaminumrandung aus Stein, freistehendem Schreibtisch, braunem Boden, weißer Wandfarbe und dunklem Holzboden in New York
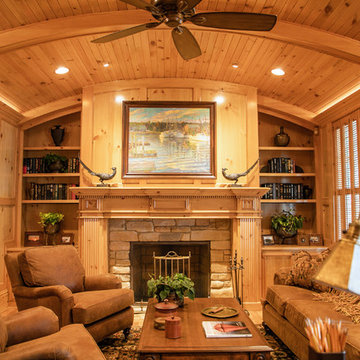
S.Photography/Shanna Wolf., LOWELL CUSTOM HOMES, Lake Geneva, WI.. Den with a nautical feel that wraps you in the warmth of Northern Pine
Mittelgroßes Rustikales Lesezimmer mit Kamin, Kaminumrandung aus Stein, freistehendem Schreibtisch und brauner Wandfarbe in Milwaukee
Mittelgroßes Rustikales Lesezimmer mit Kamin, Kaminumrandung aus Stein, freistehendem Schreibtisch und brauner Wandfarbe in Milwaukee

Interior design by Jessica Koltun Home. This stunning transitional home with an open floor plan features a formal dining, dedicated study, Chef's kitchen and hidden pantry. Designer amenities include white oak millwork, marble tile, and a high end lighting, plumbing, & hardware.
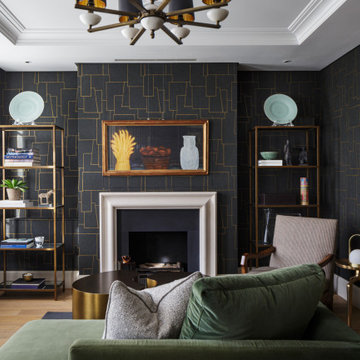
Großes Modernes Lesezimmer mit hellem Holzboden, Kamin, Kaminumrandung aus Stein und Kassettendecke in London
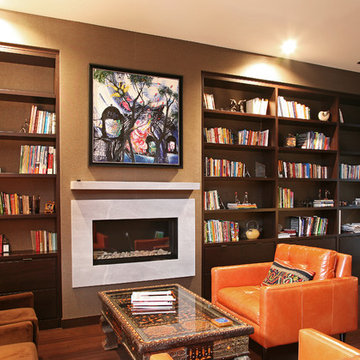
Großes Modernes Lesezimmer mit grauer Wandfarbe, dunklem Holzboden, Gaskamin, Kaminumrandung aus Stein und freistehendem Schreibtisch in Boston
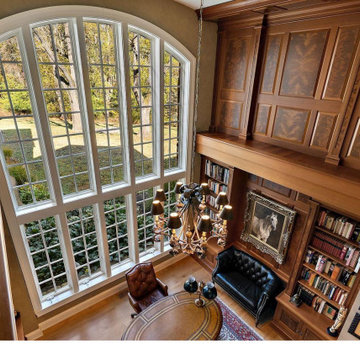
Mittelgroßes Lesezimmer mit hellem Holzboden, Kaminumrandung aus Stein, freistehendem Schreibtisch und beiger Wandfarbe in Washington, D.C.
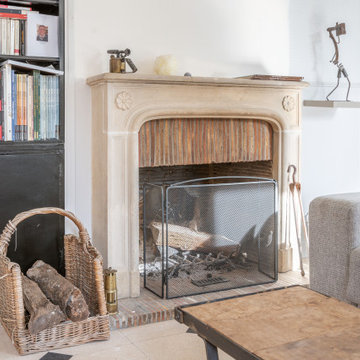
Chambre d'amis , deuxième salon,
Mittelgroßes Industrial Lesezimmer mit weißer Wandfarbe, Keramikboden, Kamin, Kaminumrandung aus Stein, freistehendem Schreibtisch und beigem Boden in Paris
Mittelgroßes Industrial Lesezimmer mit weißer Wandfarbe, Keramikboden, Kamin, Kaminumrandung aus Stein, freistehendem Schreibtisch und beigem Boden in Paris
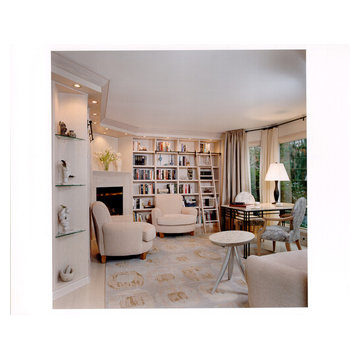
Großes Klassisches Lesezimmer mit beiger Wandfarbe, hellem Holzboden, Eckkamin, Kaminumrandung aus Stein und freistehendem Schreibtisch in Chicago

When planning this custom residence, the owners had a clear vision – to create an inviting home for their family, with plenty of opportunities to entertain, play, and relax and unwind. They asked for an interior that was approachable and rugged, with an aesthetic that would stand the test of time. Amy Carman Design was tasked with designing all of the millwork, custom cabinetry and interior architecture throughout, including a private theater, lower level bar, game room and a sport court. A materials palette of reclaimed barn wood, gray-washed oak, natural stone, black windows, handmade and vintage-inspired tile, and a mix of white and stained woodwork help set the stage for the furnishings. This down-to-earth vibe carries through to every piece of furniture, artwork, light fixture and textile in the home, creating an overall sense of warmth and authenticity.
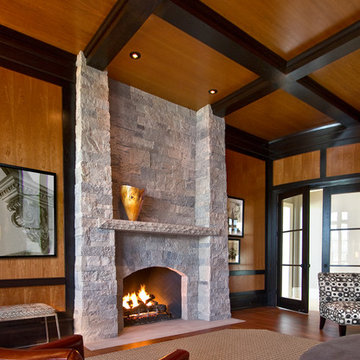
Zecchini Photography
Großes Modernes Lesezimmer mit brauner Wandfarbe, braunem Holzboden, freistehendem Schreibtisch, braunem Boden, Kamin und Kaminumrandung aus Stein in Detroit
Großes Modernes Lesezimmer mit brauner Wandfarbe, braunem Holzboden, freistehendem Schreibtisch, braunem Boden, Kamin und Kaminumrandung aus Stein in Detroit

Library area at the Park Chateau.
Großes Klassisches Lesezimmer mit brauner Wandfarbe, Keramikboden, Kamin, Kaminumrandung aus Stein, freistehendem Schreibtisch und weißem Boden in New York
Großes Klassisches Lesezimmer mit brauner Wandfarbe, Keramikboden, Kamin, Kaminumrandung aus Stein, freistehendem Schreibtisch und weißem Boden in New York
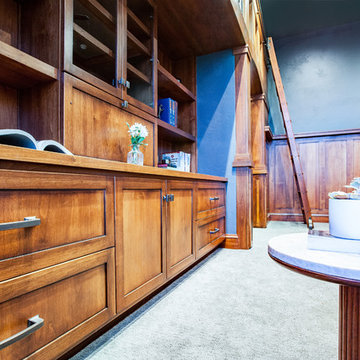
Elegant columns and a gentle curve give way to the master suite with a home office to envy with rolling library ladder.
Großes Uriges Lesezimmer mit grüner Wandfarbe, Teppichboden, Kamin, Kaminumrandung aus Stein, Einbau-Schreibtisch und grauem Boden in Denver
Großes Uriges Lesezimmer mit grüner Wandfarbe, Teppichboden, Kamin, Kaminumrandung aus Stein, Einbau-Schreibtisch und grauem Boden in Denver
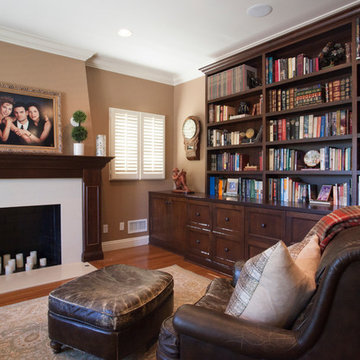
We were excited when the homeowners of this project approached us to help them with their whole house remodel as this is a historic preservation project. The historical society has approved this remodel. As part of that distinction we had to honor the original look of the home; keeping the façade updated but intact. For example the doors and windows are new but they were made as replicas to the originals. The homeowners were relocating from the Inland Empire to be closer to their daughter and grandchildren. One of their requests was additional living space. In order to achieve this we added a second story to the home while ensuring that it was in character with the original structure. The interior of the home is all new. It features all new plumbing, electrical and HVAC. Although the home is a Spanish Revival the homeowners style on the interior of the home is very traditional. The project features a home gym as it is important to the homeowners to stay healthy and fit. The kitchen / great room was designed so that the homewoners could spend time with their daughter and her children. The home features two master bedroom suites. One is upstairs and the other one is down stairs. The homeowners prefer to use the downstairs version as they are not forced to use the stairs. They have left the upstairs master suite as a guest suite.
Enjoy some of the before and after images of this project:
http://www.houzz.com/discussions/3549200/old-garage-office-turned-gym-in-los-angeles
http://www.houzz.com/discussions/3558821/la-face-lift-for-the-patio
http://www.houzz.com/discussions/3569717/la-kitchen-remodel
http://www.houzz.com/discussions/3579013/los-angeles-entry-hall
http://www.houzz.com/discussions/3592549/exterior-shots-of-a-whole-house-remodel-in-la
http://www.houzz.com/discussions/3607481/living-dining-rooms-become-a-library-and-formal-dining-room-in-la
http://www.houzz.com/discussions/3628842/bathroom-makeover-in-los-angeles-ca
http://www.houzz.com/discussions/3640770/sweet-dreams-la-bedroom-remodels
Exterior: Approved by the historical society as a Spanish Revival, the second story of this home was an addition. All of the windows and doors were replicated to match the original styling of the house. The roof is a combination of Gable and Hip and is made of red clay tile. The arched door and windows are typical of Spanish Revival. The home also features a Juliette Balcony and window.
Library / Living Room: The library offers Pocket Doors and custom bookcases.
Powder Room: This powder room has a black toilet and Herringbone travertine.
Kitchen: This kitchen was designed for someone who likes to cook! It features a Pot Filler, a peninsula and an island, a prep sink in the island, and cookbook storage on the end of the peninsula. The homeowners opted for a mix of stainless and paneled appliances. Although they have a formal dining room they wanted a casual breakfast area to enjoy informal meals with their grandchildren. The kitchen also utilizes a mix of recessed lighting and pendant lights. A wine refrigerator and outlets conveniently located on the island and around the backsplash are the modern updates that were important to the homeowners.
Master bath: The master bath enjoys both a soaking tub and a large shower with body sprayers and hand held. For privacy, the bidet was placed in a water closet next to the shower. There is plenty of counter space in this bathroom which even includes a makeup table.
Staircase: The staircase features a decorative niche
Upstairs master suite: The upstairs master suite features the Juliette balcony
Outside: Wanting to take advantage of southern California living the homeowners requested an outdoor kitchen complete with retractable awning. The fountain and lounging furniture keep it light.
Home gym: This gym comes completed with rubberized floor covering and dedicated bathroom. It also features its own HVAC system and wall mounted TV.
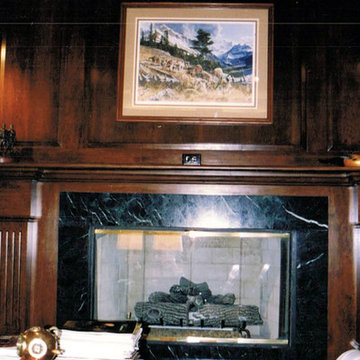
John D. Swarm Designer / Cabinetmaker
Wild Cherry
Finish Washington cherry SW
Beam and coffered ceiling integrated into moldings
Großes Klassisches Lesezimmer mit weißer Wandfarbe, braunem Holzboden, Kamin, Kaminumrandung aus Stein, Einbau-Schreibtisch und braunem Boden in Orange County
Großes Klassisches Lesezimmer mit weißer Wandfarbe, braunem Holzboden, Kamin, Kaminumrandung aus Stein, Einbau-Schreibtisch und braunem Boden in Orange County
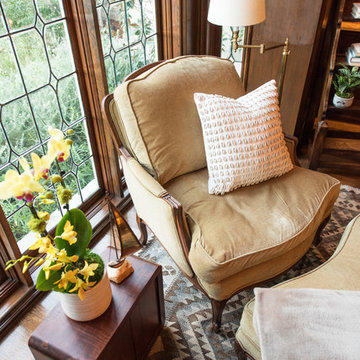
Steven Dewall
Großes Klassisches Lesezimmer mit brauner Wandfarbe, dunklem Holzboden, Kamin, Kaminumrandung aus Stein und freistehendem Schreibtisch in Los Angeles
Großes Klassisches Lesezimmer mit brauner Wandfarbe, dunklem Holzboden, Kamin, Kaminumrandung aus Stein und freistehendem Schreibtisch in Los Angeles
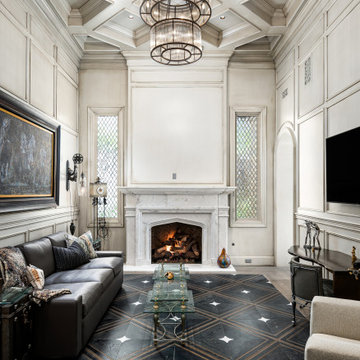
We love the sky-high coffered ceiling, chandelier, custom millwork and molding, and custom wood floor.
Lesezimmer mit Kamin, Kaminumrandung aus Stein, freistehendem Schreibtisch, schwarzem Boden und Kassettendecke in Phoenix
Lesezimmer mit Kamin, Kaminumrandung aus Stein, freistehendem Schreibtisch, schwarzem Boden und Kassettendecke in Phoenix
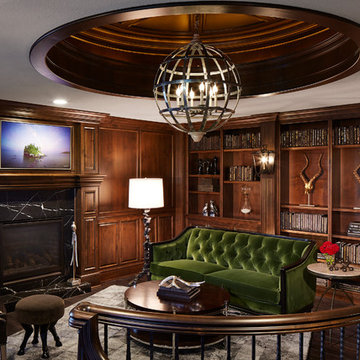
Martha O'Hara Interiors, Interior Design & Photo Styling | Corey Gaffer, Photography | Please Note: All “related,” “similar,” and “sponsored” products tagged or listed by Houzz are not actual products pictured. They have not been approved by Martha O’Hara Interiors nor any of the professionals credited. For information about our work, please contact design@oharainteriors.com.
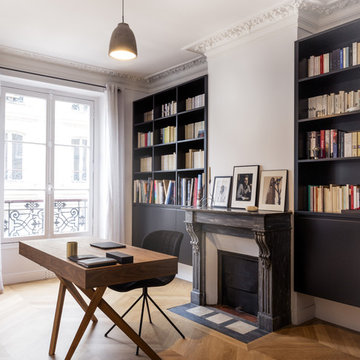
Cet appartement de 100 m2 situé dans le quartier de Beaubourg à Paris était anciennement une surface louée par une entreprise. Il ne présentait pas les caractéristiques d'un lieu de vie habitable.
Cette rénovation était un réel défi : D'une part, il fallait adapter le lieu et d'autre part allier l'esprit contemporain aux lignes classiques de l'haussmannien. C'est aujourd'hui un appartement chaleureux où le blanc domine, quelques pièces très foncées viennent apporter du contraste.
Lesezimmer mit Kaminumrandung aus Stein Ideen und Design
4