Lesezimmer mit Kaminumrandungen Ideen und Design
Suche verfeinern:
Budget
Sortieren nach:Heute beliebt
61 – 80 von 767 Fotos
1 von 3
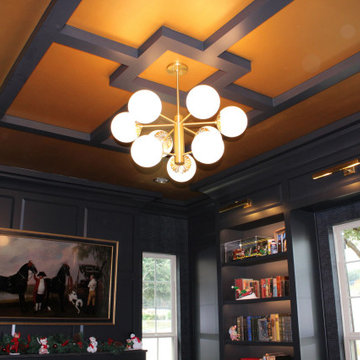
Coffered ceilings
Mittelgroßes Uriges Lesezimmer mit schwarzer Wandfarbe, dunklem Holzboden, Gaskamin, verputzter Kaminumrandung, Einbau-Schreibtisch, braunem Boden, Kassettendecke und vertäfelten Wänden in Austin
Mittelgroßes Uriges Lesezimmer mit schwarzer Wandfarbe, dunklem Holzboden, Gaskamin, verputzter Kaminumrandung, Einbau-Schreibtisch, braunem Boden, Kassettendecke und vertäfelten Wänden in Austin
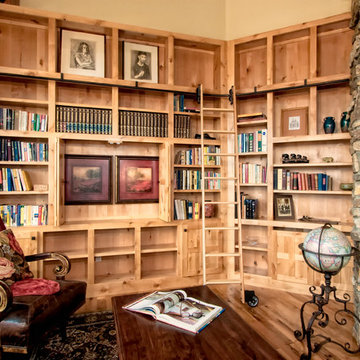
Mittelgroßes Uriges Lesezimmer mit beiger Wandfarbe, braunem Holzboden, Kamin, Kaminumrandung aus Stein und braunem Boden in Denver
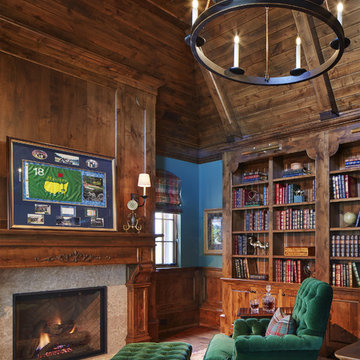
Builder: John Kraemer & Sons | Architecture: Charlie & Co. Design | Interior Design: Martha O'Hara Interiors | Landscaping: TOPO | Photography: Gaffer Photography
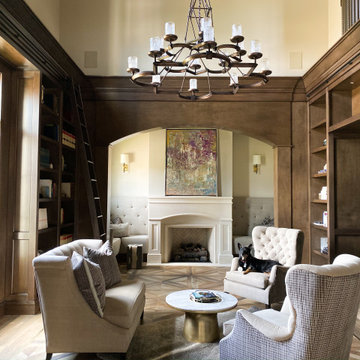
Finishes, Cabinetry, Architectural and Trim Details by Billie Design Studio (Furnishings by others)
Großes Klassisches Lesezimmer mit beiger Wandfarbe, Porzellan-Bodenfliesen, Kamin, Kaminumrandung aus Stein und buntem Boden in Orlando
Großes Klassisches Lesezimmer mit beiger Wandfarbe, Porzellan-Bodenfliesen, Kamin, Kaminumrandung aus Stein und buntem Boden in Orlando
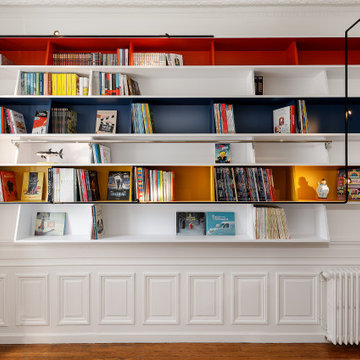
création sur mesure pour cette bibliothèque contemporaine, esprit années 50, colorée mais minimaliste... en contraste avec les boiseries anciennes de cette maison de famille, d'un blanc immaculé.
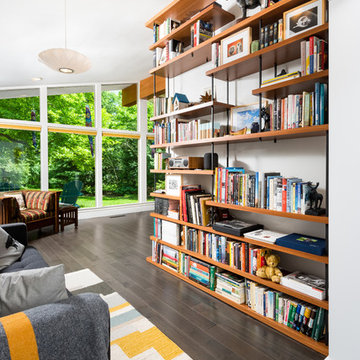
Kleines Retro Lesezimmer mit weißer Wandfarbe, dunklem Holzboden, Kamin, Kaminumrandung aus Backstein und braunem Boden in Detroit
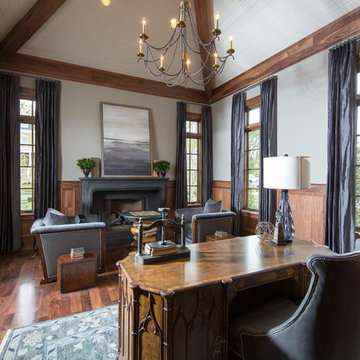
Photographer - Marty Paoletta
Mittelgroßes Mediterranes Lesezimmer mit beiger Wandfarbe, dunklem Holzboden, Kamin, Kaminumrandung aus Holz, freistehendem Schreibtisch und braunem Boden in Nashville
Mittelgroßes Mediterranes Lesezimmer mit beiger Wandfarbe, dunklem Holzboden, Kamin, Kaminumrandung aus Holz, freistehendem Schreibtisch und braunem Boden in Nashville
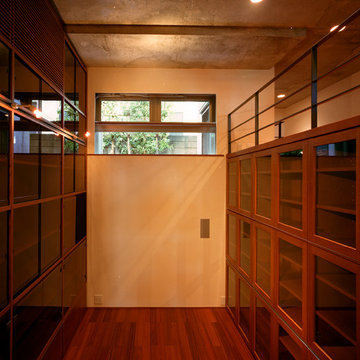
Kleines Modernes Lesezimmer ohne Kamin mit weißer Wandfarbe, braunem Holzboden, verputzter Kaminumrandung, Einbau-Schreibtisch und braunem Boden in Tokio
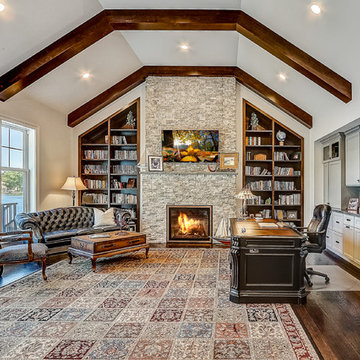
Geräumiges Maritimes Lesezimmer mit weißer Wandfarbe, dunklem Holzboden, Kamin, Kaminumrandung aus Stein, freistehendem Schreibtisch und braunem Boden in Milwaukee
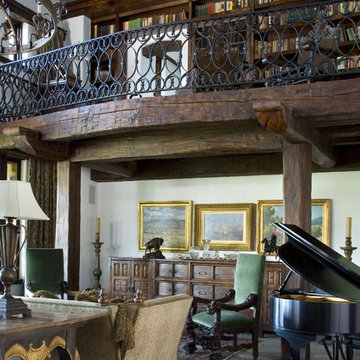
Dave Lyon Architects // Gordon Gregory Photography
Großes Uriges Lesezimmer mit weißer Wandfarbe, Kamin und Kaminumrandung aus Stein in Sonstige
Großes Uriges Lesezimmer mit weißer Wandfarbe, Kamin und Kaminumrandung aus Stein in Sonstige

This 1990s brick home had decent square footage and a massive front yard, but no way to enjoy it. Each room needed an update, so the entire house was renovated and remodeled, and an addition was put on over the existing garage to create a symmetrical front. The old brown brick was painted a distressed white.
The 500sf 2nd floor addition includes 2 new bedrooms for their teen children, and the 12'x30' front porch lanai with standing seam metal roof is a nod to the homeowners' love for the Islands. Each room is beautifully appointed with large windows, wood floors, white walls, white bead board ceilings, glass doors and knobs, and interior wood details reminiscent of Hawaiian plantation architecture.
The kitchen was remodeled to increase width and flow, and a new laundry / mudroom was added in the back of the existing garage. The master bath was completely remodeled. Every room is filled with books, and shelves, many made by the homeowner.
Project photography by Kmiecik Imagery.

Builder: J. Peterson Homes
Interior Designer: Francesca Owens
Photographers: Ashley Avila Photography, Bill Hebert, & FulView
Capped by a picturesque double chimney and distinguished by its distinctive roof lines and patterned brick, stone and siding, Rookwood draws inspiration from Tudor and Shingle styles, two of the world’s most enduring architectural forms. Popular from about 1890 through 1940, Tudor is characterized by steeply pitched roofs, massive chimneys, tall narrow casement windows and decorative half-timbering. Shingle’s hallmarks include shingled walls, an asymmetrical façade, intersecting cross gables and extensive porches. A masterpiece of wood and stone, there is nothing ordinary about Rookwood, which combines the best of both worlds.
Once inside the foyer, the 3,500-square foot main level opens with a 27-foot central living room with natural fireplace. Nearby is a large kitchen featuring an extended island, hearth room and butler’s pantry with an adjacent formal dining space near the front of the house. Also featured is a sun room and spacious study, both perfect for relaxing, as well as two nearby garages that add up to almost 1,500 square foot of space. A large master suite with bath and walk-in closet which dominates the 2,700-square foot second level which also includes three additional family bedrooms, a convenient laundry and a flexible 580-square-foot bonus space. Downstairs, the lower level boasts approximately 1,000 more square feet of finished space, including a recreation room, guest suite and additional storage.
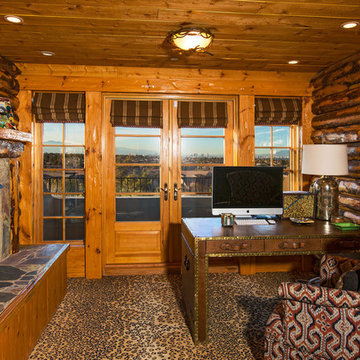
Rustic, cabin-inspired man cave featuring leopard carpet, log walls, and tongue and groove ceiling.
Mittelgroßes Uriges Lesezimmer mit Teppichboden, Kamin und Kaminumrandung aus Stein in Santa Barbara
Mittelgroßes Uriges Lesezimmer mit Teppichboden, Kamin und Kaminumrandung aus Stein in Santa Barbara
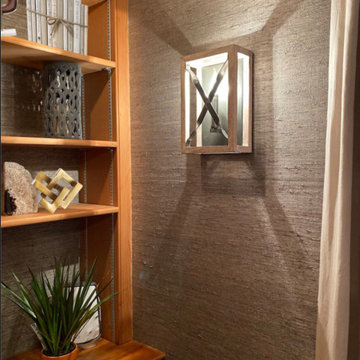
This home office was dubbed the library, due to its built in bookshelves and handsome wood paneling. The client loves textures, and there is an abundance of it here. The desk has a concrete top, the ceiling solitaire fixtures the same.
The walls are covered in a rich gray grasscloth from Phillip Jeffries, that warms the room. RL Linen drapery block the glare when needed. A washable rug grounds the room, in case of accidents when snacking at his desk.
The room doubles as a guest room, the performance linen covered sleep sofa impervious to spills. It's a great place to curl up with a book and a fluffy throw.
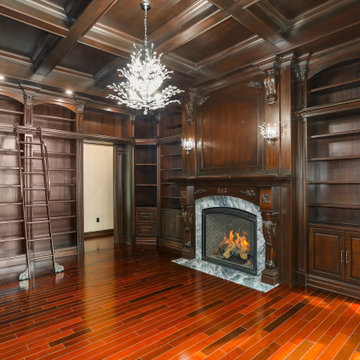
Custom Home Remodel in New Jersey.
Großes Klassisches Lesezimmer mit brauner Wandfarbe, braunem Holzboden, Hängekamin, Kaminumrandung aus Holz, buntem Boden, Kassettendecke und Holzwänden in New York
Großes Klassisches Lesezimmer mit brauner Wandfarbe, braunem Holzboden, Hängekamin, Kaminumrandung aus Holz, buntem Boden, Kassettendecke und Holzwänden in New York
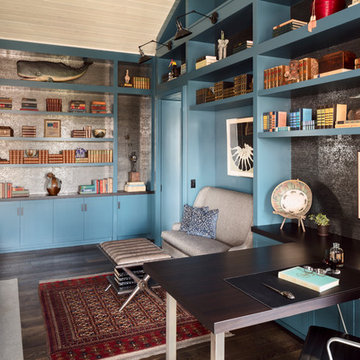
Built-in cabinetry painted blue provides ample storage.
Mittelgroßes Maritimes Lesezimmer mit Kamin, freistehendem Schreibtisch, braunem Boden, bunten Wänden, dunklem Holzboden und Kaminumrandung aus Stein in Milwaukee
Mittelgroßes Maritimes Lesezimmer mit Kamin, freistehendem Schreibtisch, braunem Boden, bunten Wänden, dunklem Holzboden und Kaminumrandung aus Stein in Milwaukee
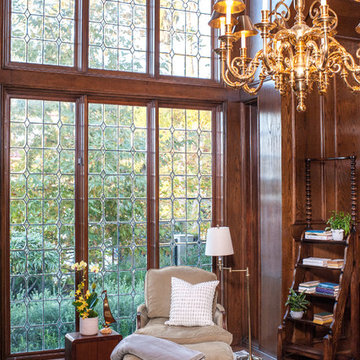
Steven Dewall
Großes Klassisches Lesezimmer mit brauner Wandfarbe, dunklem Holzboden, Kamin, Kaminumrandung aus Stein und freistehendem Schreibtisch in Los Angeles
Großes Klassisches Lesezimmer mit brauner Wandfarbe, dunklem Holzboden, Kamin, Kaminumrandung aus Stein und freistehendem Schreibtisch in Los Angeles
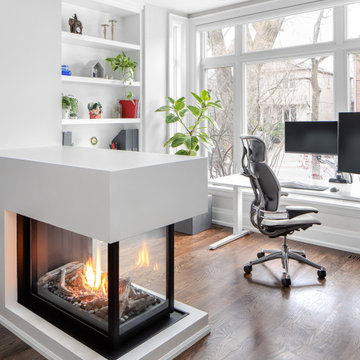
Our Winnett Residence Project had a long, narrow and open concept living space that our client’s wanted to function both as a living room and permanent work space.
Inspired by a lighthouse from needlework our client crafted, we decided to go with a low peninsula gas fireplace that functions as a beautiful room divider, acts as an island when entertaining and is transparent on 3 sides to allow light to filter in the space.
A large sectional and coffee table opposite custom millwork increases seating and storage allowing this space to be used for the family and when guests visit. Paired with a collection of Canadiana prints all featuring water play off the white and blue colour scheme with touches of plants everywhere.
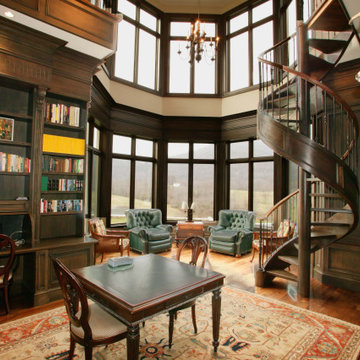
Geräumiges Klassisches Lesezimmer mit schwarzer Wandfarbe, braunem Holzboden, Kamin, Kaminumrandung aus Holz und freistehendem Schreibtisch in Washington, D.C.
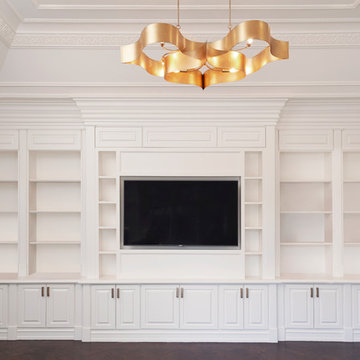
Großes Klassisches Lesezimmer mit weißer Wandfarbe, dunklem Holzboden, Kamin, Kaminumrandung aus Holz und braunem Boden in Detroit
Lesezimmer mit Kaminumrandungen Ideen und Design
4