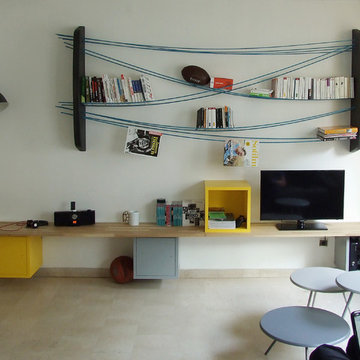Lesezimmer mit Marmorboden Ideen und Design
Suche verfeinern:
Budget
Sortieren nach:Heute beliebt
21 – 40 von 72 Fotos
1 von 3
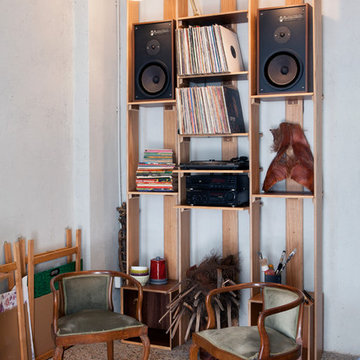
Mirella Tassetto
Großes Skandinavisches Lesezimmer mit weißer Wandfarbe, Marmorboden, Kamin, verputzter Kaminumrandung, freistehendem Schreibtisch und buntem Boden in Mailand
Großes Skandinavisches Lesezimmer mit weißer Wandfarbe, Marmorboden, Kamin, verputzter Kaminumrandung, freistehendem Schreibtisch und buntem Boden in Mailand
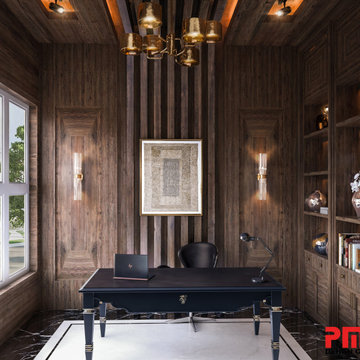
Mittelgroßes Modernes Lesezimmer ohne Kamin mit brauner Wandfarbe, Marmorboden, freistehendem Schreibtisch und buntem Boden in Toronto
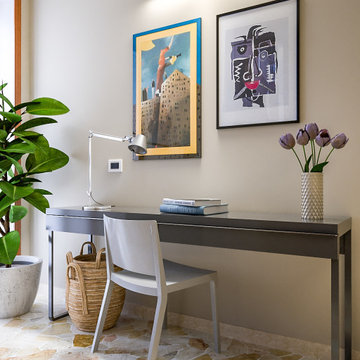
Liadesign
Mittelgroßes Modernes Lesezimmer mit beiger Wandfarbe, Marmorboden, freistehendem Schreibtisch und buntem Boden in Mailand
Mittelgroßes Modernes Lesezimmer mit beiger Wandfarbe, Marmorboden, freistehendem Schreibtisch und buntem Boden in Mailand
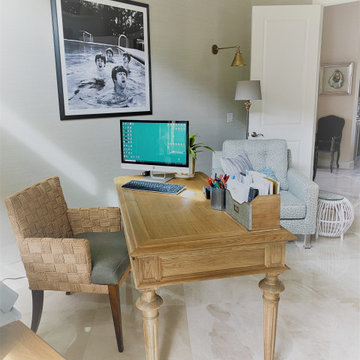
Custom bookcase 198" wide x 138" tall
Retro Lesezimmer mit Marmorboden, Kassettendecke und Tapetenwänden in Miami
Retro Lesezimmer mit Marmorboden, Kassettendecke und Tapetenwänden in Miami
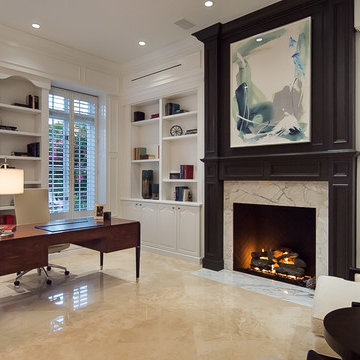
Large open Library/Study with Gas Fireplace, solid wood cabinetry
Großes Mediterranes Lesezimmer mit Marmorboden, Kamin, Kaminumrandung aus Stein und beigem Boden in Miami
Großes Mediterranes Lesezimmer mit Marmorboden, Kamin, Kaminumrandung aus Stein und beigem Boden in Miami

This truly magnificent King City Project is the ultra-luxurious family home you’ve been dreaming of! This immaculate 5 bedroom residence has stunning curb appeal, with a beautifully designed stone exterior, professionally landscaped gardens, and a private driveway leading up to the 3.5 car garage.
This extraordinary 6700 square foot palatial home. The Roman-inspired interior design has endless exceptional Marble floors, detailed high-end crown moulding, and upscale interior light fixtures throughout. Spend romantic evenings at home by the double sided gas fireplace in the family room featuring a coffered ceiling, large windows, and a stone accent wall, or, host elegant soirees in the incredible open concept living and dining room, accented with regal finishes and a 19ft Groin ceiling. For additional entertainment space, the sitting area just off the Rotunda features a gas fireplace and striking Fresco painted barrelled ceiling which opens to a balcony with unobstructed South views of the surrounding area. This expansive main level also has a gorgeous home office with built-in cabinetry that will make you want to work from home everyday!
The chef of the household will love this exquisite Klive Christian designed gourmet kitchen, equipped with custom cabinets, granite countertops and backsplash, a huge 10ft centre island, and high-end stainless steel appliances. The bright breakfast area is ideal for enjoying morning meals and conversation while overlooking the verdant backyard, or step out to the deck to savour your meals under the stars. Wine enthusiasts will love the climatized wine room for displaying and preserving your extensive collection.
Also on the main level is the expansive Master Suite with stunning views of the countryside, and a magnificent ensuite washroom, featuring built-in cabinetry, a dressing area, an oversized glass shower, and a separate soaker tub. The residence has an additional spacious bedroom on the main floor, ,two bedrooms on the second level and a 900 sq ft Nanny suite complete with a kitchenette. All bedrooms have abundant walk-in closet space, large picture windows and full ensuites with heated floors.
The professionally finished basement with upscale finishes has a lounge feel, featuring men’s and women’s bathrooms, a sizable entertainment area, bar, and two separate walkouts, as well as ample storage space. Extras include a side entrance to the mudroom,two spacious cold rooms, a CVAC rough-in, 400 AMP Electrical service, a security system, built-in speakers throughout and Control4 Home automation system that includes lighting, audio & video and so much more. A true pride of ownership and masterpiece designed and built by Dellfina Homes Inc.
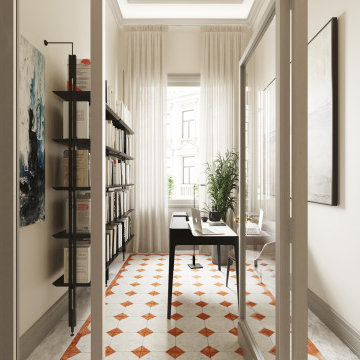
Großes Modernes Lesezimmer mit beiger Wandfarbe, Marmorboden, freistehendem Schreibtisch und gewölbter Decke in Rom
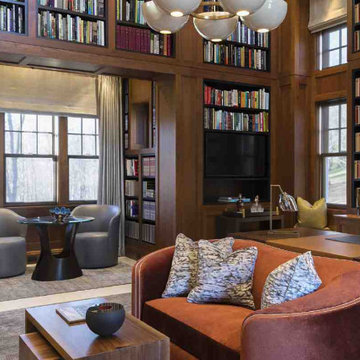
With a large collection of books and an avid interest in American history, this client contacted TULLY&KLAS to design a library to house his book collection and space to read and research. As we do with many of our projects, we love to incorporate imagery and influences from our travels around the world. We had just returned from a trip to Ireland where we visited the library at Trinity College in Dublin which became the inspiration for the multi-tiered bookshelves in this 20 foot ceiling space.
We like to think of the design aesthetic as mid-century modern meets Irish library. The double height ceilings are finished in teak and ebonized mahogany, the marble floors have radiant heat to keep things warm in the winter, and there is an elevator to access the basement which has a large table for looking at old maps and building plans.
To make this space private yet accessible to the main house, the entrance is just off the terrace from the main house. A perfect place to get away but still stay connected.
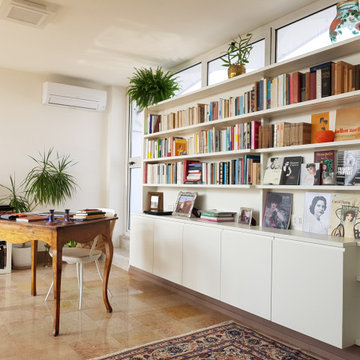
Prospettiva verso la libreria e lo scrittoio in stile
Geräumiges Modernes Lesezimmer mit weißer Wandfarbe, Marmorboden und freistehendem Schreibtisch in Mailand
Geräumiges Modernes Lesezimmer mit weißer Wandfarbe, Marmorboden und freistehendem Schreibtisch in Mailand
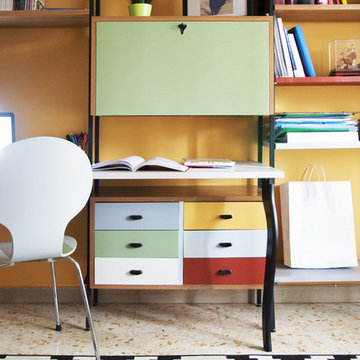
Matt Knispel
Mittelgroßes Retro Lesezimmer mit oranger Wandfarbe, Marmorboden, Einbau-Schreibtisch und buntem Boden in Sonstige
Mittelgroßes Retro Lesezimmer mit oranger Wandfarbe, Marmorboden, Einbau-Schreibtisch und buntem Boden in Sonstige
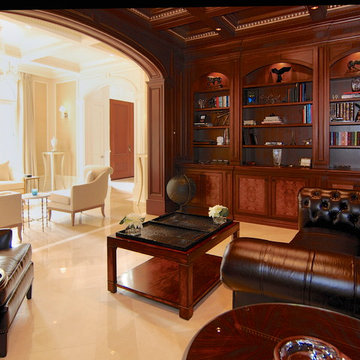
For this commission the client hired us to do the interiors of their new home which was under construction. The style of the house was very traditional however the client wanted the interiors to be transitional, a mixture of contemporary with more classic design. We assisted the client in all of the material, fixture, lighting, cabinetry and built-in selections for the home. The floors throughout the first floor of the home are a creme marble in different patterns to suit the particular room; the dining room has a marble mosaic inlay in the tradition of an oriental rug. The ground and second floors are hardwood flooring with a herringbone pattern in the bedrooms. Each of the seven bedrooms has a custom ensuite bathroom with a unique design. The master bathroom features a white and gray marble custom inlay around the wood paneled tub which rests below a venetian plaster domes and custom glass pendant light. We also selected all of the furnishings, wall coverings, window treatments, and accessories for the home. Custom draperies were fabricated for the sitting room, dining room, guest bedroom, master bedroom, and for the double height great room. The client wanted a neutral color scheme throughout the ground floor; fabrics were selected in creams and beiges in many different patterns and textures. One of the favorite rooms is the sitting room with the sculptural white tete a tete chairs. The master bedroom also maintains a neutral palette of creams and silver including a venetian mirror and a silver leafed folding screen. Additional unique features in the home are the layered capiz shell walls at the rear of the great room open bar, the double height limestone fireplace surround carved in a woven pattern, and the stained glass dome at the top of the vaulted ceilings in the great room.
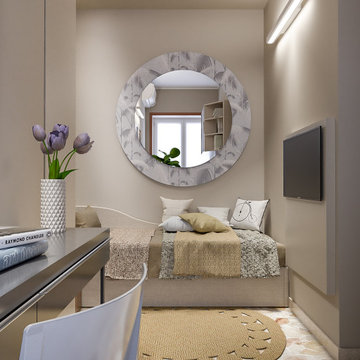
Liadesign
Mittelgroßes Modernes Lesezimmer mit beiger Wandfarbe, Marmorboden, freistehendem Schreibtisch und buntem Boden
Mittelgroßes Modernes Lesezimmer mit beiger Wandfarbe, Marmorboden, freistehendem Schreibtisch und buntem Boden
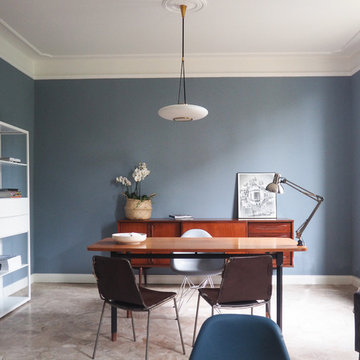
La grande sala studio ospita un tavolo scrivania vintage che è perfetto davanti alla sideboard originale danese. Vintage è anche il lampadario in vetro e ottone.
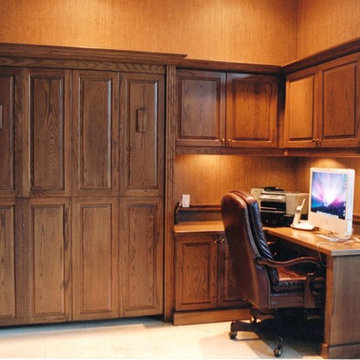
This home office is designed and built with an attached Murphy bed for that occasional guest. It also has overhead built in cabinets with down lights that illuminate the built in desk below. There are file drawers and cabinet storage along with room for a computer and large printer. Photo by Dan Strothers
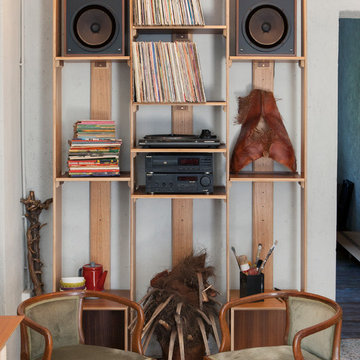
Mirella Tassetto
Großes Skandinavisches Lesezimmer mit weißer Wandfarbe, Marmorboden, Kamin, verputzter Kaminumrandung, Einbau-Schreibtisch und buntem Boden in Mailand
Großes Skandinavisches Lesezimmer mit weißer Wandfarbe, Marmorboden, Kamin, verputzter Kaminumrandung, Einbau-Schreibtisch und buntem Boden in Mailand
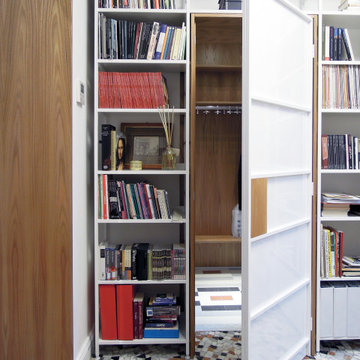
Großes Klassisches Lesezimmer mit weißer Wandfarbe, Marmorboden und buntem Boden in Mailand
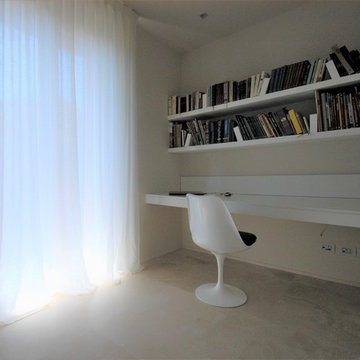
Crediti:
progetto architettonico: Fabricamus
interior design: studio LC
Ditta esecutrice di malte, tinteggiature, finiture: Natalini Gabriele (Foligno, PG)
Fotografie: Alessio Vissani
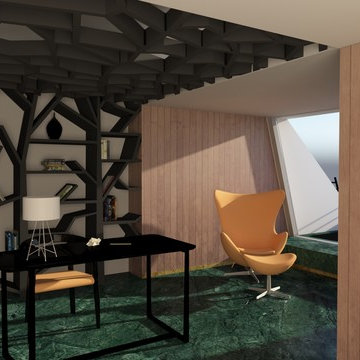
A project of interiors in the historical apartment by the Italian architect Giulio Minoletti. Our client, a very important advertising director, wanted a delicate renewal, that respected the intentions of the architect in the '50s, in particular the modularity of the space.
Blending point is the name we adopted for our project as we read in loco the really strong interaction between nature and city, the two absolute stunning views this house offers in the centre of Milan.
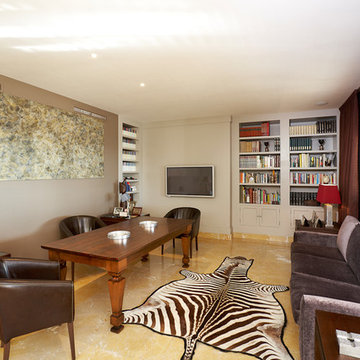
ALADECOR Marbella Interior Design
Großes Modernes Lesezimmer mit brauner Wandfarbe, Marmorboden, freistehendem Schreibtisch und beigem Boden in Malaga
Großes Modernes Lesezimmer mit brauner Wandfarbe, Marmorboden, freistehendem Schreibtisch und beigem Boden in Malaga
Lesezimmer mit Marmorboden Ideen und Design
2
