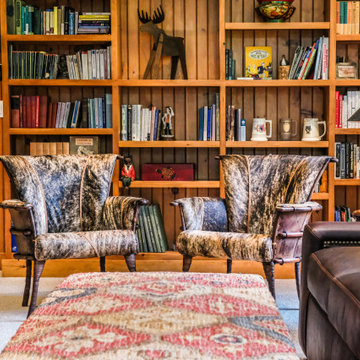Lesezimmer mit Teppichboden Ideen und Design
Suche verfeinern:
Budget
Sortieren nach:Heute beliebt
161 – 180 von 589 Fotos
1 von 3
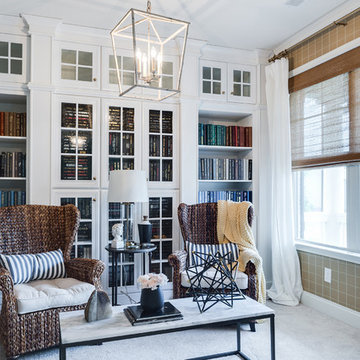
Mittelgroßes Klassisches Lesezimmer ohne Kamin mit weißer Wandfarbe, Teppichboden und weißem Boden in Houston
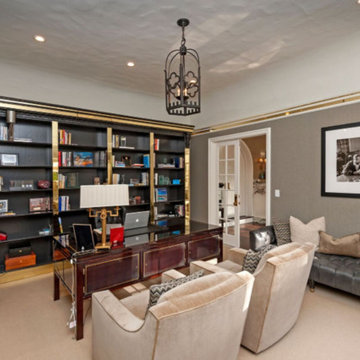
Großes Klassisches Lesezimmer mit grauer Wandfarbe, Teppichboden, freistehendem Schreibtisch und beigem Boden in Los Angeles
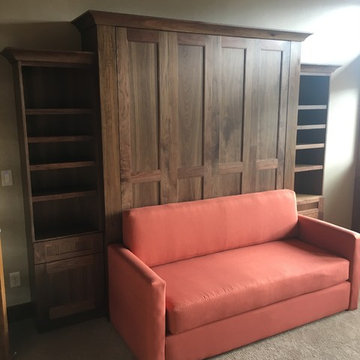
Mittelgroßes Klassisches Lesezimmer ohne Kamin mit beiger Wandfarbe, Teppichboden und beigem Boden in Salt Lake City
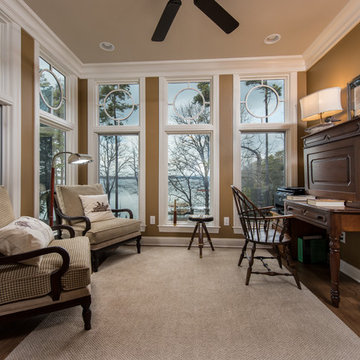
Mark Hoyle - Townville, SC
Mittelgroßes Eklektisches Lesezimmer mit grauer Wandfarbe, Teppichboden, freistehendem Schreibtisch und blauem Boden in Sonstige
Mittelgroßes Eklektisches Lesezimmer mit grauer Wandfarbe, Teppichboden, freistehendem Schreibtisch und blauem Boden in Sonstige
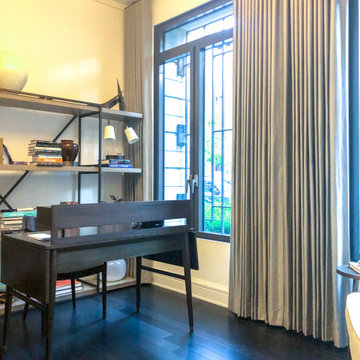
Manually operated ripple fold drape on center opening Kirsch Tracks
Kleines Lesezimmer mit Teppichboden, freistehendem Schreibtisch und schwarzem Boden in New York
Kleines Lesezimmer mit Teppichboden, freistehendem Schreibtisch und schwarzem Boden in New York
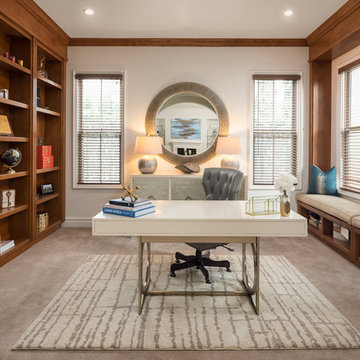
Klassisches Lesezimmer ohne Kamin mit beiger Wandfarbe, Teppichboden, freistehendem Schreibtisch und beigem Boden in San Diego
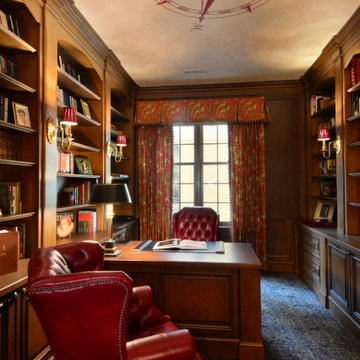
A gorgeous home office adorned in elegant woods and unique patterns and textiles. Red leathers look extremely posh while the blue and white patterned carpet nod to our client's British style. Other details that make this look complete are the patterned window treatments, carefully decorated built-in shelves, and of course, the compass mural on the ceiling.
Designed by Michelle Yorke Interiors who also serves Seattle as well as Seattle's Eastside suburbs from Mercer Island all the way through Cle Elum.
For more about Michelle Yorke, click here: https://michelleyorkedesign.com/
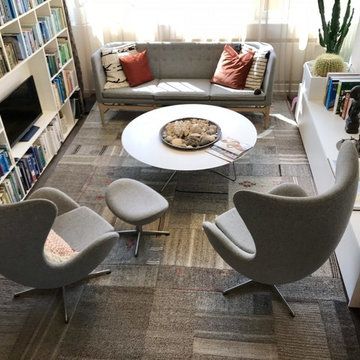
A vacant, worn office space should be transformed into a show apartment / showroom. The existing space had been used as an office structure since the 1960s. Located on the 4th floor of a ten-floor reinforced concrete skeleton, the area is already high enough to receive a great amount of light, which is particularly noticeable at dawn and dusk: sunrises and sunsets conjure up the most spellbinding blends of light.
The existing structure and also the technical equipment were completely outdated and needed to be completely rebuilt: suspended ceilings were removed and walls changed. The result is a modern city apartment of almost 100 m2 (about 1,070 sqft) – divided into a large living space, 2 rooms, 1 bathroom, 1 powder room and 1 utility room. The existing window facades could not be changed, but they are part of the concept anyway, namely to bring as much light as possible into the room. A controlled ventilation system ensures optimal air quality even with closed windows. The central kitchen element serves as a kind of separation of the living area and the dining area. Here customers and guests are served, people communicate, cook together, drink a glass of wine. Clients experience living.
The rough reinforced concrete ribbed slaps were uncovered and painted white to give the room more height, which is accentuated by the lighting concept with ceiling-mounted spotlights. The dark oak floor creates a successful contrast to the brightly designed rooms. The wittily positioned pedestal areas hide all technical elements, such as the supply air openings of the living room ventilation. Flush-fitting door elements in the walls with a chalked brick look show in detail the special feature of the room. The central wall elements were deliberately not pulled up to the ceiling, but are separated by a glass element to show the continuity of the construction.
Most of the furniture was designed by Wolfgang Pichler. Within the course of this project he was able to implement his holistic approach in the field of construction technology, architecture and furniture design and skillfully combine it with design classics. Scandinavian classics can be found in the concept just as much as pieces he collected during his career and furniture he developed for the company VITEO, which he founded in 2002. The project illustrates the added value of an architectural holistic approach.
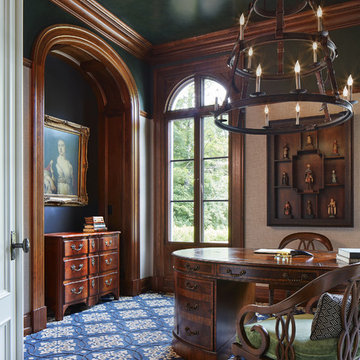
Builder: John Kraemer & Sons | Architect: Murphy & Co . Design | Interiors: Twist Interior Design | Landscaping: TOPO | Photographer: Corey Gaffer
Mittelgroßes Klassisches Lesezimmer ohne Kamin mit Teppichboden, freistehendem Schreibtisch, blauem Boden und grauer Wandfarbe in Minneapolis
Mittelgroßes Klassisches Lesezimmer ohne Kamin mit Teppichboden, freistehendem Schreibtisch, blauem Boden und grauer Wandfarbe in Minneapolis
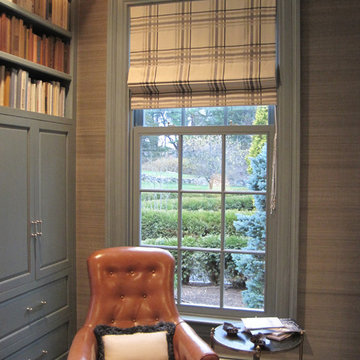
Feminine home office. Photographed by Don Freeman
Klassisches Lesezimmer ohne Kamin mit blauer Wandfarbe, Teppichboden, freistehendem Schreibtisch und blauem Boden in Dallas
Klassisches Lesezimmer ohne Kamin mit blauer Wandfarbe, Teppichboden, freistehendem Schreibtisch und blauem Boden in Dallas
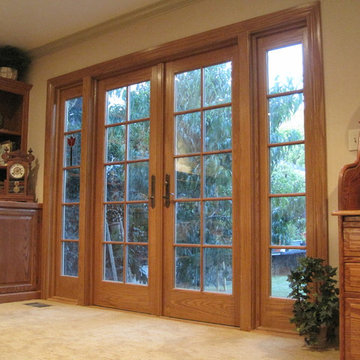
Klassisches Lesezimmer mit beiger Wandfarbe, Teppichboden, Einbau-Schreibtisch und beigem Boden in Los Angeles
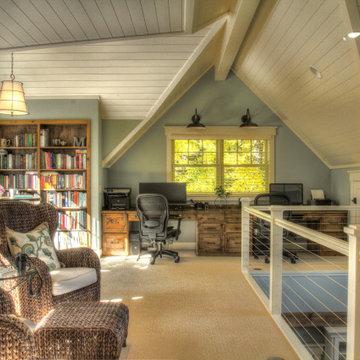
Kleines Klassisches Lesezimmer mit blauer Wandfarbe, Teppichboden, Einbau-Schreibtisch und beigem Boden in Minneapolis
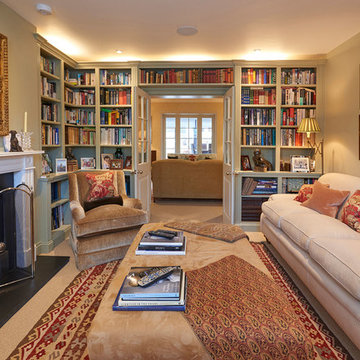
Mittelgroßes Klassisches Lesezimmer mit grüner Wandfarbe, Teppichboden, Kamin, verputzter Kaminumrandung und beigem Boden in Berkshire
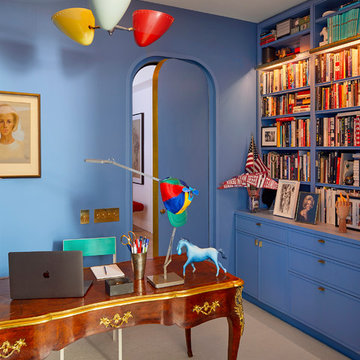
The walls are painted in Farrow & Ball’s Cook’s Blue, and above the antique desk hangs a vintage Stilnovo chandelier.
Mittelgroßes Modernes Lesezimmer mit blauer Wandfarbe, Teppichboden, freistehendem Schreibtisch und beigem Boden in New York
Mittelgroßes Modernes Lesezimmer mit blauer Wandfarbe, Teppichboden, freistehendem Schreibtisch und beigem Boden in New York
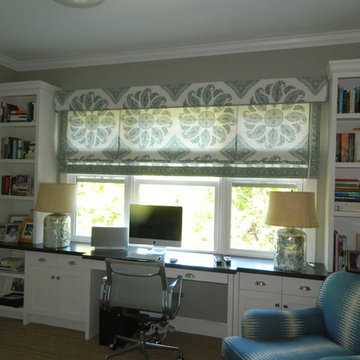
Well Made Home, Kelly Willrich
San Anselmo Home
Mittelgroßes Modernes Lesezimmer ohne Kamin mit grauer Wandfarbe, Teppichboden und Einbau-Schreibtisch in San Francisco
Mittelgroßes Modernes Lesezimmer ohne Kamin mit grauer Wandfarbe, Teppichboden und Einbau-Schreibtisch in San Francisco
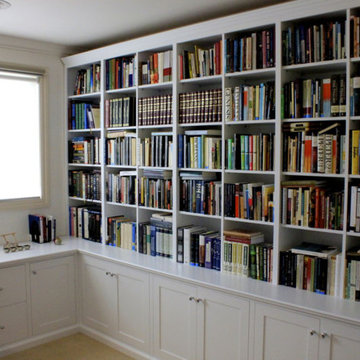
Kleines Modernes Lesezimmer ohne Kamin mit Teppichboden und Einbau-Schreibtisch in Melbourne
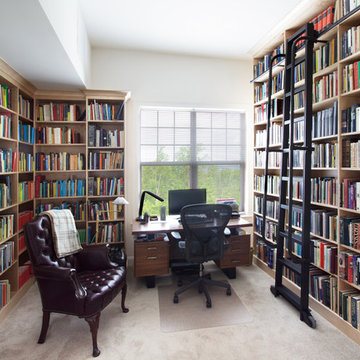
Kara Lashuay
Kleines Klassisches Lesezimmer mit weißer Wandfarbe, Teppichboden, freistehendem Schreibtisch und beigem Boden in New York
Kleines Klassisches Lesezimmer mit weißer Wandfarbe, Teppichboden, freistehendem Schreibtisch und beigem Boden in New York
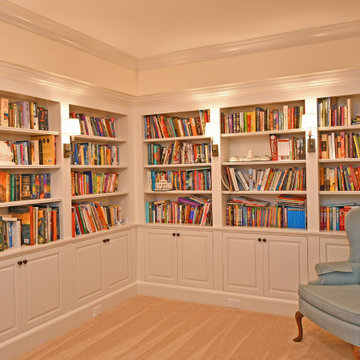
This is a wonderfully bright and enticing space at the bottom of the stairs in the basement. You can't help but get drawn in to sit down with a good book in a little quiet space.
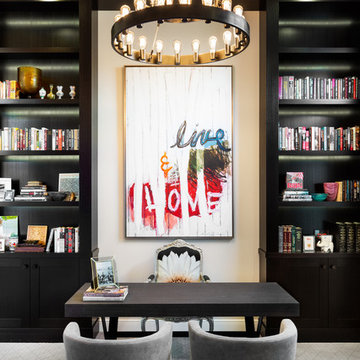
Klassisches Lesezimmer mit weißer Wandfarbe, Teppichboden, freistehendem Schreibtisch und grauem Boden in Miami
Lesezimmer mit Teppichboden Ideen und Design
9
