Lesezimmer mit unterschiedlichen Kaminen Ideen und Design
Suche verfeinern:
Budget
Sortieren nach:Heute beliebt
221 – 240 von 831 Fotos
1 von 3
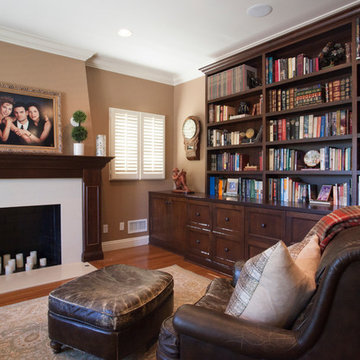
We were excited when the homeowners of this project approached us to help them with their whole house remodel as this is a historic preservation project. The historical society has approved this remodel. As part of that distinction we had to honor the original look of the home; keeping the façade updated but intact. For example the doors and windows are new but they were made as replicas to the originals. The homeowners were relocating from the Inland Empire to be closer to their daughter and grandchildren. One of their requests was additional living space. In order to achieve this we added a second story to the home while ensuring that it was in character with the original structure. The interior of the home is all new. It features all new plumbing, electrical and HVAC. Although the home is a Spanish Revival the homeowners style on the interior of the home is very traditional. The project features a home gym as it is important to the homeowners to stay healthy and fit. The kitchen / great room was designed so that the homewoners could spend time with their daughter and her children. The home features two master bedroom suites. One is upstairs and the other one is down stairs. The homeowners prefer to use the downstairs version as they are not forced to use the stairs. They have left the upstairs master suite as a guest suite.
Enjoy some of the before and after images of this project:
http://www.houzz.com/discussions/3549200/old-garage-office-turned-gym-in-los-angeles
http://www.houzz.com/discussions/3558821/la-face-lift-for-the-patio
http://www.houzz.com/discussions/3569717/la-kitchen-remodel
http://www.houzz.com/discussions/3579013/los-angeles-entry-hall
http://www.houzz.com/discussions/3592549/exterior-shots-of-a-whole-house-remodel-in-la
http://www.houzz.com/discussions/3607481/living-dining-rooms-become-a-library-and-formal-dining-room-in-la
http://www.houzz.com/discussions/3628842/bathroom-makeover-in-los-angeles-ca
http://www.houzz.com/discussions/3640770/sweet-dreams-la-bedroom-remodels
Exterior: Approved by the historical society as a Spanish Revival, the second story of this home was an addition. All of the windows and doors were replicated to match the original styling of the house. The roof is a combination of Gable and Hip and is made of red clay tile. The arched door and windows are typical of Spanish Revival. The home also features a Juliette Balcony and window.
Library / Living Room: The library offers Pocket Doors and custom bookcases.
Powder Room: This powder room has a black toilet and Herringbone travertine.
Kitchen: This kitchen was designed for someone who likes to cook! It features a Pot Filler, a peninsula and an island, a prep sink in the island, and cookbook storage on the end of the peninsula. The homeowners opted for a mix of stainless and paneled appliances. Although they have a formal dining room they wanted a casual breakfast area to enjoy informal meals with their grandchildren. The kitchen also utilizes a mix of recessed lighting and pendant lights. A wine refrigerator and outlets conveniently located on the island and around the backsplash are the modern updates that were important to the homeowners.
Master bath: The master bath enjoys both a soaking tub and a large shower with body sprayers and hand held. For privacy, the bidet was placed in a water closet next to the shower. There is plenty of counter space in this bathroom which even includes a makeup table.
Staircase: The staircase features a decorative niche
Upstairs master suite: The upstairs master suite features the Juliette balcony
Outside: Wanting to take advantage of southern California living the homeowners requested an outdoor kitchen complete with retractable awning. The fountain and lounging furniture keep it light.
Home gym: This gym comes completed with rubberized floor covering and dedicated bathroom. It also features its own HVAC system and wall mounted TV.
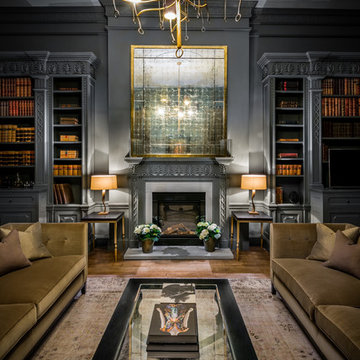
The brief was to completely remodel this library and showcase the architectural heritage of the property whilst adding some contemporary features. Our clients wanted to achieve a dark masculine ambiance perfectly balanced with whimsical statement pieces. We achieved this by embracing dark undertones using linen, wools, leather and velvet.
The original bookshelves and panelling were painted using smokey greys. We added handmade ebony & brass furniture, sludgy olive greens in the sofas & soft furnishings all paired with statement lighting from Porta Romana and Julian Chichester.
The original oak flooring was complimented using a large vintage overdyed rug. The Harpers team completed this impressive space with commissioned pieces of art and stunning accessories.
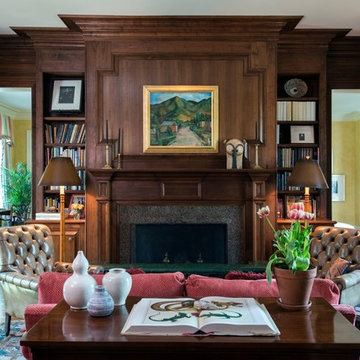
Design by Lillias Johnston / Photography by Patrick Sheehan
Klassisches Lesezimmer mit brauner Wandfarbe, braunem Boden, dunklem Holzboden, Kamin und freistehendem Schreibtisch in Nashville
Klassisches Lesezimmer mit brauner Wandfarbe, braunem Boden, dunklem Holzboden, Kamin und freistehendem Schreibtisch in Nashville
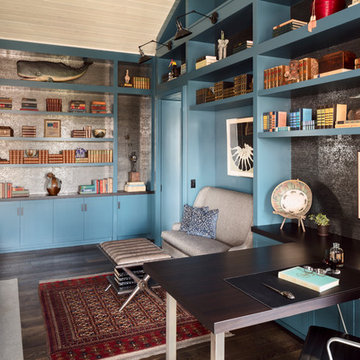
Built-in cabinetry painted blue provides ample storage.
Mittelgroßes Maritimes Lesezimmer mit Kamin, freistehendem Schreibtisch, braunem Boden, bunten Wänden, dunklem Holzboden und Kaminumrandung aus Stein in Milwaukee
Mittelgroßes Maritimes Lesezimmer mit Kamin, freistehendem Schreibtisch, braunem Boden, bunten Wänden, dunklem Holzboden und Kaminumrandung aus Stein in Milwaukee
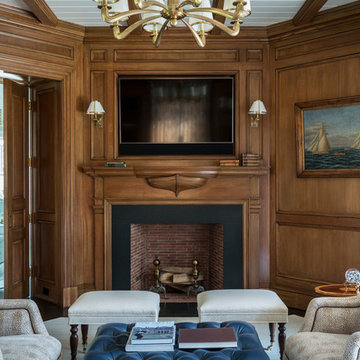
Relish in the splendor of a beautifully stained library where American cherry wood paneling, parades around walls, deep jambs, glazed openings, custom built-in bookcases, a hidden doorway, and a lavish mantel with the abstracted lapstrake hull of wooden sailboat.
James Merrell Photography
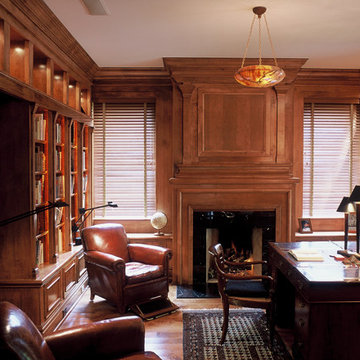
Klassisches Lesezimmer mit braunem Holzboden, Kamin, Kaminumrandung aus Holz und freistehendem Schreibtisch in Indianapolis
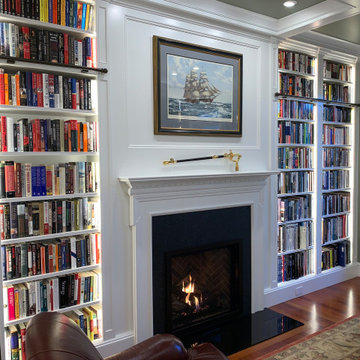
Mittelgroßes Klassisches Lesezimmer mit grüner Wandfarbe, braunem Holzboden, Kamin, Kaminumrandung aus Holz, freistehendem Schreibtisch, orangem Boden, Kassettendecke und Wandpaneelen in Philadelphia
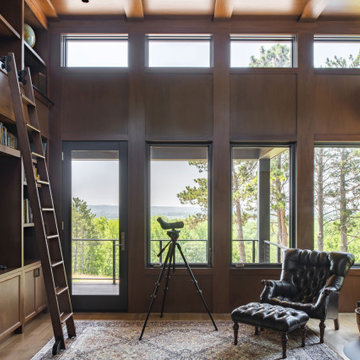
Contractor: Dovetail
Interiors: Brooke Voss Design
Landscape: Savanna Designs
Photos: Scott Amundson
Modernes Lesezimmer mit brauner Wandfarbe, Kaminofen und Holzwänden in Minneapolis
Modernes Lesezimmer mit brauner Wandfarbe, Kaminofen und Holzwänden in Minneapolis
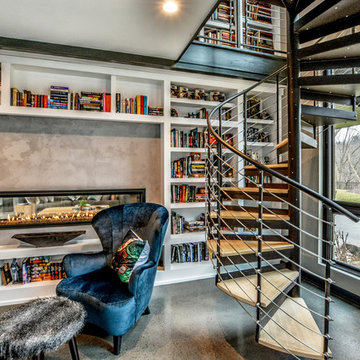
Großes Modernes Lesezimmer mit beiger Wandfarbe, Betonboden, Tunnelkamin, Kaminumrandung aus Beton, beigem Boden und freistehendem Schreibtisch in Sonstige
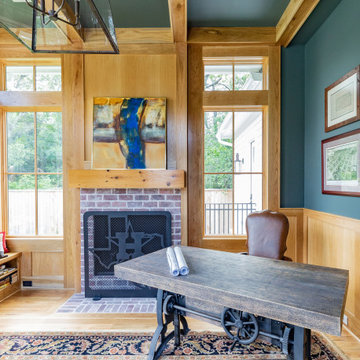
Großes Landhaus Lesezimmer mit blauer Wandfarbe, hellem Holzboden, Kamin, Kaminumrandung aus Backstein, freistehendem Schreibtisch und beigem Boden in Houston
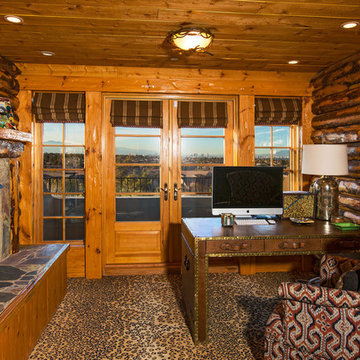
Rustic, cabin-inspired man cave featuring leopard carpet, log walls, and tongue and groove ceiling.
Mittelgroßes Uriges Lesezimmer mit Teppichboden, Kamin und Kaminumrandung aus Stein in Santa Barbara
Mittelgroßes Uriges Lesezimmer mit Teppichboden, Kamin und Kaminumrandung aus Stein in Santa Barbara
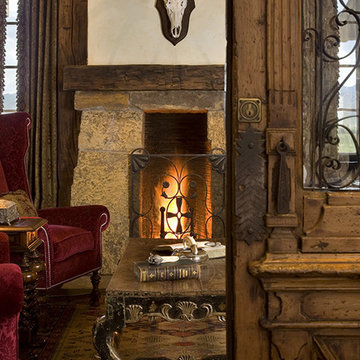
Dave Lyon Architects // Gordon Gregory Photography
Großes Rustikales Lesezimmer mit Kamin und Kaminumrandung aus Stein in Sonstige
Großes Rustikales Lesezimmer mit Kamin und Kaminumrandung aus Stein in Sonstige
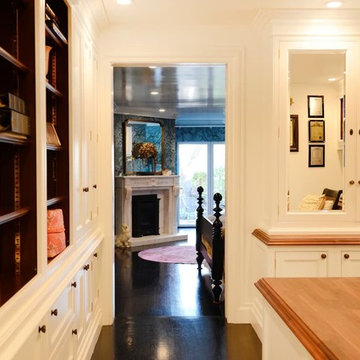
Interior Design: Allison Muir | Photos: Esteban Cortez
Großes Stilmix Lesezimmer mit weißer Wandfarbe, dunklem Holzboden, Kamin, freistehendem Schreibtisch und braunem Boden in San Francisco
Großes Stilmix Lesezimmer mit weißer Wandfarbe, dunklem Holzboden, Kamin, freistehendem Schreibtisch und braunem Boden in San Francisco
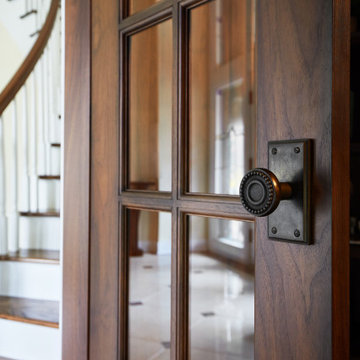
Our home library project has the appeal of a 1920's smoking room minus the smoking. With it's rich walnut stained panels, low coffer ceiling with an original specialty treatment by our own Diane Hasso, to custom built-in bookshelves, and a warm fireplace addition by Benchmark Wood Studio and Mike Schaap Builders.
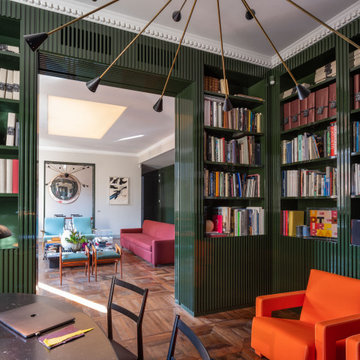
Großes Modernes Lesezimmer mit grüner Wandfarbe, dunklem Holzboden, Kamin, Kaminumrandung aus Metall, freistehendem Schreibtisch und braunem Boden in Mailand
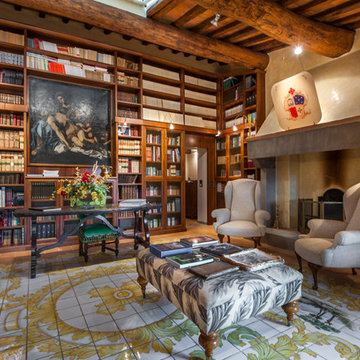
Klassisches Lesezimmer mit beiger Wandfarbe, Kamin, Kaminumrandung aus Beton, freistehendem Schreibtisch und buntem Boden in Florenz
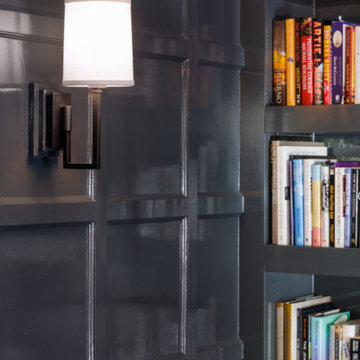
Mittelgroßes Klassisches Lesezimmer mit grauer Wandfarbe, dunklem Holzboden, Kamin, Kaminumrandung aus Stein, freistehendem Schreibtisch und braunem Boden in San Francisco
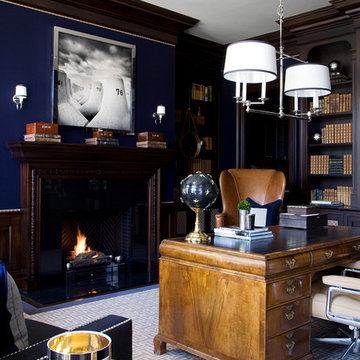
Masculine home office. Photographed by Don Freeman
Großes Klassisches Lesezimmer mit blauer Wandfarbe, Teppichboden, Kamin, Kaminumrandung aus Holz, freistehendem Schreibtisch und beigem Boden in Dallas
Großes Klassisches Lesezimmer mit blauer Wandfarbe, Teppichboden, Kamin, Kaminumrandung aus Holz, freistehendem Schreibtisch und beigem Boden in Dallas
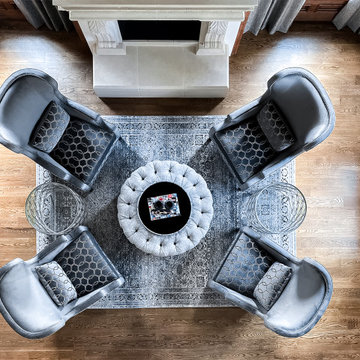
As you walk through the front doors of this Modern Day French Chateau, you are immediately greeted with fresh and airy spaces with vast hallways, tall ceilings, and windows. Specialty moldings and trim, along with the curated selections of luxury fabrics and custom furnishings, drapery, and beddings, create the perfect mixture of French elegance.
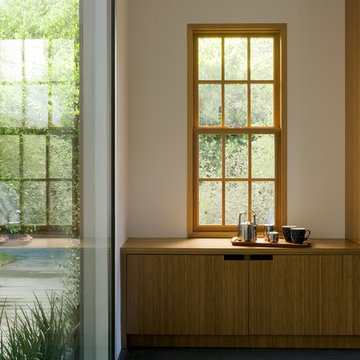
Joe Fletcher
Modernes Lesezimmer mit weißer Wandfarbe, dunklem Holzboden, Kamin, Kaminumrandung aus Metall, freistehendem Schreibtisch und schwarzem Boden in San Francisco
Modernes Lesezimmer mit weißer Wandfarbe, dunklem Holzboden, Kamin, Kaminumrandung aus Metall, freistehendem Schreibtisch und schwarzem Boden in San Francisco
Lesezimmer mit unterschiedlichen Kaminen Ideen und Design
12