Lila Badezimmer mit unterschiedlichen Schrankfarben Ideen und Design
Suche verfeinern:
Budget
Sortieren nach:Heute beliebt
161 – 180 von 684 Fotos
1 von 3
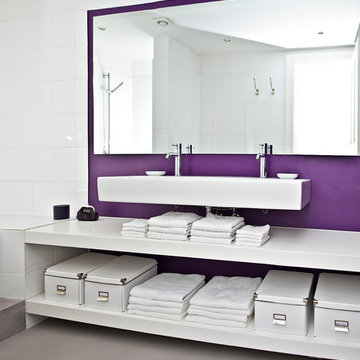
Großes Modernes Badezimmer En Suite mit Wandwaschbecken, offenen Schränken, weißen Schränken, weißen Fliesen, Keramikfliesen, Betonboden, Einbaubadewanne und lila Wandfarbe in Hamburg
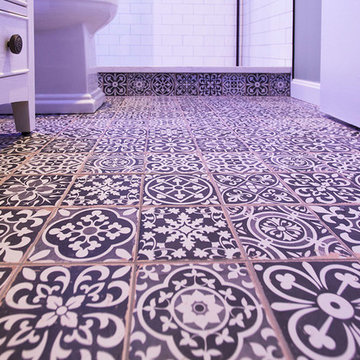
Photographer: Berkay Demirkan
Mittelgroßes Eklektisches Duschbad mit Schrankfronten mit vertiefter Füllung, weißen Schränken, Duschnische, Wandtoilette mit Spülkasten, grauer Wandfarbe, Keramikboden, Aufsatzwaschbecken, Quarzit-Waschtisch, buntem Boden und offener Dusche in Washington, D.C.
Mittelgroßes Eklektisches Duschbad mit Schrankfronten mit vertiefter Füllung, weißen Schränken, Duschnische, Wandtoilette mit Spülkasten, grauer Wandfarbe, Keramikboden, Aufsatzwaschbecken, Quarzit-Waschtisch, buntem Boden und offener Dusche in Washington, D.C.

Master suite addition to an existing 20's Spanish home in the heart of Sherman Oaks, approx. 300+ sq. added to this 1300sq. home to provide the needed master bedroom suite. the large 14' by 14' bedroom has a 1 lite French door to the back yard and a large window allowing much needed natural light, the new hardwood floors were matched to the existing wood flooring of the house, a Spanish style arch was done at the entrance to the master bedroom to conform with the rest of the architectural style of the home.
The master bathroom on the other hand was designed with a Scandinavian style mixed with Modern wall mounted toilet to preserve space and to allow a clean look, an amazing gloss finish freestanding vanity unit boasting wall mounted faucets and a whole wall tiled with 2x10 subway tile in a herringbone pattern.
For the floor tile we used 8x8 hand painted cement tile laid in a pattern pre determined prior to installation.
The wall mounted toilet has a huge open niche above it with a marble shelf to be used for decoration.
The huge shower boasts 2x10 herringbone pattern subway tile, a side to side niche with a marble shelf, the same marble material was also used for the shower step to give a clean look and act as a trim between the 8x8 cement tiles and the bark hex tile in the shower pan.
Notice the hidden drain in the center with tile inserts and the great modern plumbing fixtures in an old work antique bronze finish.
A walk-in closet was constructed as well to allow the much needed storage space.
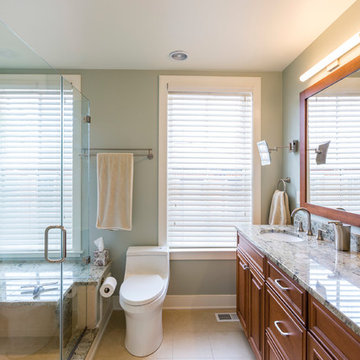
Modernes Badezimmer mit dunklen Holzschränken, Toilette mit Aufsatzspülkasten, Aufsatzwaschbecken, Marmor-Waschbecken/Waschtisch, beigem Boden, Falttür-Duschabtrennung und brauner Waschtischplatte in Baltimore
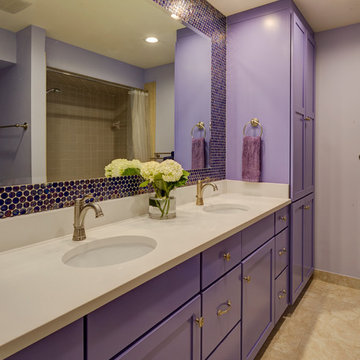
Mike Kaskel
Mittelgroßes Kinderbad mit Schrankfronten im Shaker-Stil, lila Schränken, Badewanne in Nische, Eckdusche, Wandtoilette mit Spülkasten, beigen Fliesen, Mosaikfliesen, bunten Wänden, Porzellan-Bodenfliesen, Unterbauwaschbecken, Quarzwerkstein-Waschtisch, beigem Boden und Falttür-Duschabtrennung in Jacksonville
Mittelgroßes Kinderbad mit Schrankfronten im Shaker-Stil, lila Schränken, Badewanne in Nische, Eckdusche, Wandtoilette mit Spülkasten, beigen Fliesen, Mosaikfliesen, bunten Wänden, Porzellan-Bodenfliesen, Unterbauwaschbecken, Quarzwerkstein-Waschtisch, beigem Boden und Falttür-Duschabtrennung in Jacksonville
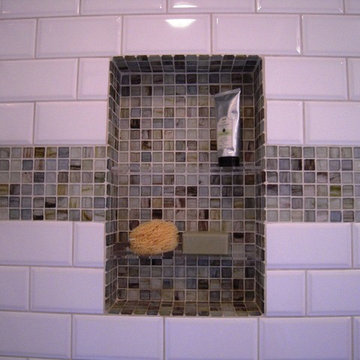
Kleines Klassisches Badezimmer mit Schrankfronten im Shaker-Stil, dunklen Holzschränken, Marmor-Waschbecken/Waschtisch, weißen Fliesen, Porzellanfliesen, blauer Wandfarbe und Marmorboden in Seattle

This custom built 2-story French Country style home is a beautiful retreat in the South Tampa area. The exterior of the home was designed to strike a subtle balance of stucco and stone, brought together by a neutral color palette with contrasting rust-colored garage doors and shutters. To further emphasize the European influence on the design, unique elements like the curved roof above the main entry and the castle tower that houses the octagonal shaped master walk-in shower jutting out from the main structure. Additionally, the entire exterior form of the home is lined with authentic gas-lit sconces. The rear of the home features a putting green, pool deck, outdoor kitchen with retractable screen, and rain chains to speak to the country aesthetic of the home.
Inside, you are met with a two-story living room with full length retractable sliding glass doors that open to the outdoor kitchen and pool deck. A large salt aquarium built into the millwork panel system visually connects the media room and living room. The media room is highlighted by the large stone wall feature, and includes a full wet bar with a unique farmhouse style bar sink and custom rustic barn door in the French Country style. The country theme continues in the kitchen with another larger farmhouse sink, cabinet detailing, and concealed exhaust hood. This is complemented by painted coffered ceilings with multi-level detailed crown wood trim. The rustic subway tile backsplash is accented with subtle gray tile, turned at a 45 degree angle to create interest. Large candle-style fixtures connect the exterior sconces to the interior details. A concealed pantry is accessed through hidden panels that match the cabinetry. The home also features a large master suite with a raised plank wood ceiling feature, and additional spacious guest suites. Each bathroom in the home has its own character, while still communicating with the overall style of the home.
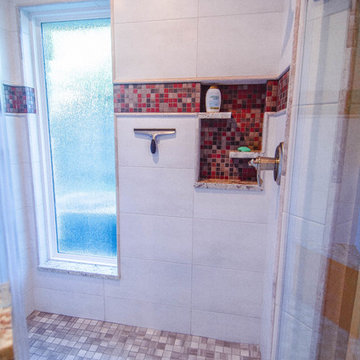
An intimate peek into the shower is actually an invitation to step inside to enjoy the daylight through rain glass and avail yourselves of the rain head-like fixed shower head on the right wall. Photo: Dan Bawden. Design: Laura Lerond.

Michelle Yeatts
Mittelgroßes Rustikales Duschbad mit Schrankfronten im Shaker-Stil, weißen Schränken, Toilette mit Aufsatzspülkasten, beigen Fliesen, Kieselfliesen, beiger Wandfarbe, Keramikboden, Unterbauwaschbecken, Granit-Waschbecken/Waschtisch, beigem Boden und Falttür-Duschabtrennung in Sonstige
Mittelgroßes Rustikales Duschbad mit Schrankfronten im Shaker-Stil, weißen Schränken, Toilette mit Aufsatzspülkasten, beigen Fliesen, Kieselfliesen, beiger Wandfarbe, Keramikboden, Unterbauwaschbecken, Granit-Waschbecken/Waschtisch, beigem Boden und Falttür-Duschabtrennung in Sonstige
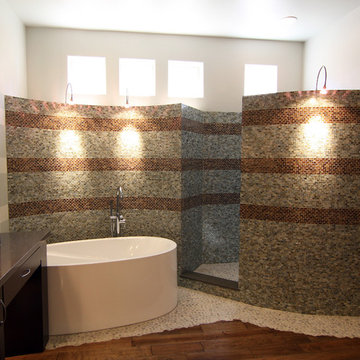
Modernes Badezimmer mit dunklen Holzschränken, freistehender Badewanne, offener Dusche, farbigen Fliesen, Mosaikfliesen, Kiesel-Bodenfliesen, offener Dusche und flächenbündigen Schrankfronten in Phoenix
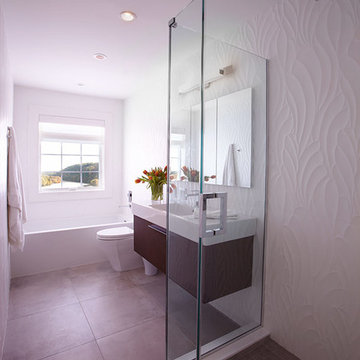
Jonathan Beckerman
Mittelgroßes Modernes Kinderbad mit Wandwaschbecken, flächenbündigen Schrankfronten, dunklen Holzschränken, Glaswaschbecken/Glaswaschtisch, Badewanne in Nische, Eckdusche, Toilette mit Aufsatzspülkasten, grauen Fliesen, Porzellanfliesen, weißer Wandfarbe und Porzellan-Bodenfliesen in New York
Mittelgroßes Modernes Kinderbad mit Wandwaschbecken, flächenbündigen Schrankfronten, dunklen Holzschränken, Glaswaschbecken/Glaswaschtisch, Badewanne in Nische, Eckdusche, Toilette mit Aufsatzspülkasten, grauen Fliesen, Porzellanfliesen, weißer Wandfarbe und Porzellan-Bodenfliesen in New York
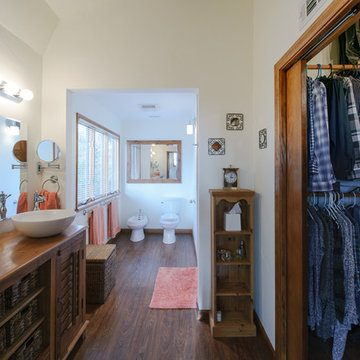
Mediterranes Badezimmer En Suite mit hellbraunen Holzschränken, Bidet, weißer Wandfarbe, Aufsatzwaschbecken, Waschtisch aus Holz, braunem Boden, braunem Holzboden und Lamellenschränken in San Luis Obispo
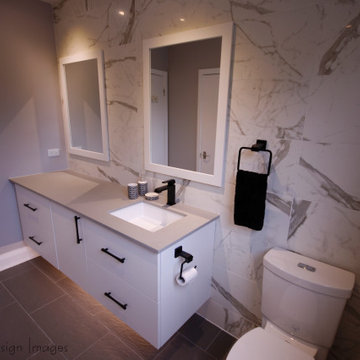
As an original bathroom to the home it was in need of an upgrade. The selection of timeless Statuario Marble look tile and a slate-look porcelain tile floor offer a classic and timeless design. Our client opted to stay with a single sink giving lots of counter space when teenagers need to spread out. Contemporary flat panel doors in matte white boast the bold wrought iron pulls for tidy storage of these deep oversized drawers. Special motion sensor lighting is concealed under the floating vanity for effortless entry at any time of the day!
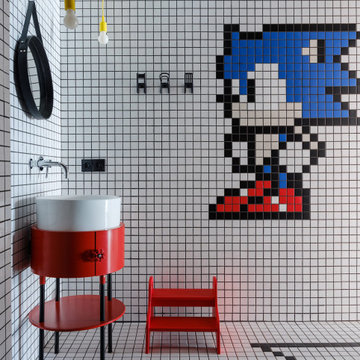
Industrial Kinderbad mit roten Schränken, farbigen Fliesen, Mosaik-Bodenfliesen, Aufsatzwaschbecken, buntem Boden und flächenbündigen Schrankfronten in Moskau
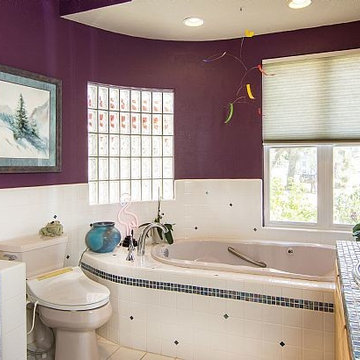
Curved glass mosaic tile open shower with barrier-free access. Custom maple cabinets with glass mosaic tile countertop. Glass tiles randomly placed in floor, tub deck and backsplash. Curved wall with glass block window. Cellular shade is controlled electronically.
- Brian Covington Photography
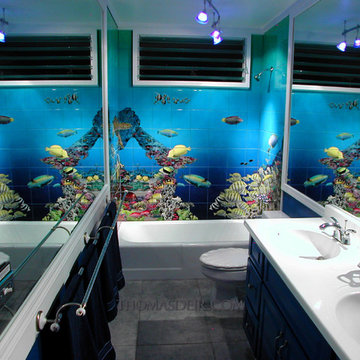
Badezimmer mit blauen Schränken, Eckbadewanne, Toilette mit Aufsatzspülkasten, schwarzen Fliesen, Zementfliesen, blauer Wandfarbe, Einbauwaschbecken, schwarzem Boden und weißer Waschtischplatte in Hawaii
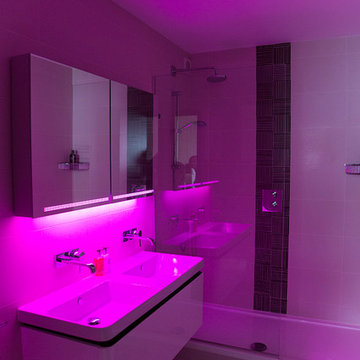
Kleines Modernes Badezimmer En Suite mit Wandwaschbecken, verzierten Schränken, weißen Schränken, offener Dusche, Keramikfliesen und Keramikboden in London
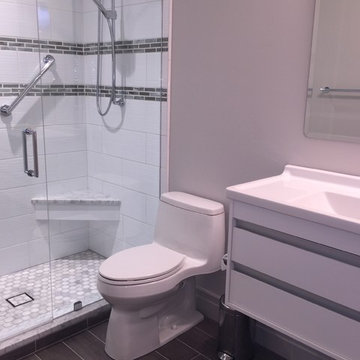
A beautiful, fully updated contemporary bathroom everyone will love!
Mittelgroßes Modernes Duschbad mit weißen Schränken, Duschnische, Toilette mit Aufsatzspülkasten, weißen Fliesen, Keramikfliesen, grauer Wandfarbe, Keramikboden, integriertem Waschbecken und Quarzwerkstein-Waschtisch in Charlotte
Mittelgroßes Modernes Duschbad mit weißen Schränken, Duschnische, Toilette mit Aufsatzspülkasten, weißen Fliesen, Keramikfliesen, grauer Wandfarbe, Keramikboden, integriertem Waschbecken und Quarzwerkstein-Waschtisch in Charlotte
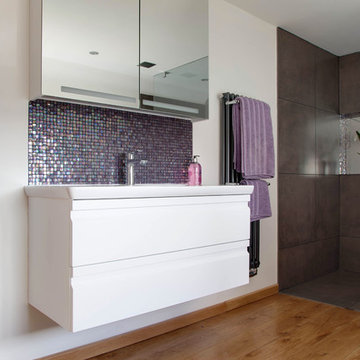
Fiona Walker-Arnott
Großes Modernes Badezimmer mit flächenbündigen Schrankfronten, weißen Schränken, Duschnische, farbigen Fliesen, Mosaikfliesen, weißer Wandfarbe und braunem Holzboden in Sonstige
Großes Modernes Badezimmer mit flächenbündigen Schrankfronten, weißen Schränken, Duschnische, farbigen Fliesen, Mosaikfliesen, weißer Wandfarbe und braunem Holzboden in Sonstige
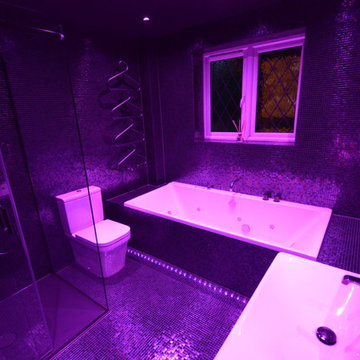
www.knoetze.co.uk
Mittelgroßes Modernes Badezimmer En Suite mit profilierten Schrankfronten, schwarzen Schränken, Whirlpool, bodengleicher Dusche, Bidet, schwarzen Fliesen, Mosaikfliesen, schwarzer Wandfarbe, Mosaik-Bodenfliesen, Wandwaschbecken und Quarzwerkstein-Waschtisch in London
Mittelgroßes Modernes Badezimmer En Suite mit profilierten Schrankfronten, schwarzen Schränken, Whirlpool, bodengleicher Dusche, Bidet, schwarzen Fliesen, Mosaikfliesen, schwarzer Wandfarbe, Mosaik-Bodenfliesen, Wandwaschbecken und Quarzwerkstein-Waschtisch in London
Lila Badezimmer mit unterschiedlichen Schrankfarben Ideen und Design
9