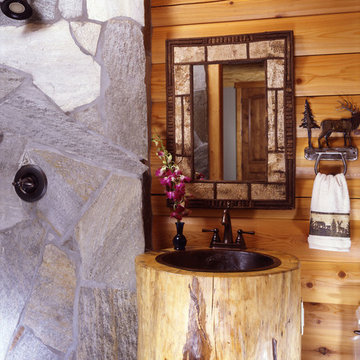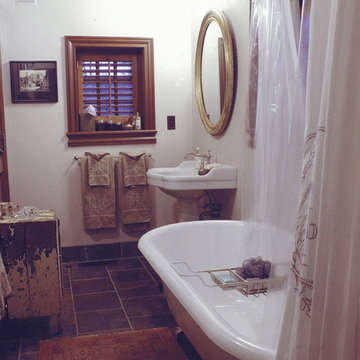Lila Bäder mit Sockelwaschbecken Ideen und Design
Suche verfeinern:
Budget
Sortieren nach:Heute beliebt
1 – 20 von 42 Fotos
1 von 3
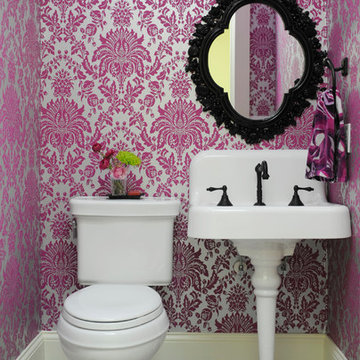
http://www.anthonymasterson.com
Kleine Stilmix Gästetoilette mit Wandtoilette mit Spülkasten, bunten Wänden, Porzellan-Bodenfliesen und Sockelwaschbecken in Nashville
Kleine Stilmix Gästetoilette mit Wandtoilette mit Spülkasten, bunten Wänden, Porzellan-Bodenfliesen und Sockelwaschbecken in Nashville

Sharon Risedorph Photography
Mittelgroßes Klassisches Badezimmer En Suite mit Sockelwaschbecken, Glasfronten, weißen Schränken, Marmor-Waschbecken/Waschtisch, Einbaubadewanne, bodengleicher Dusche, Wandtoilette mit Spülkasten, weißen Fliesen, Metrofliesen und Marmorboden in New York
Mittelgroßes Klassisches Badezimmer En Suite mit Sockelwaschbecken, Glasfronten, weißen Schränken, Marmor-Waschbecken/Waschtisch, Einbaubadewanne, bodengleicher Dusche, Wandtoilette mit Spülkasten, weißen Fliesen, Metrofliesen und Marmorboden in New York
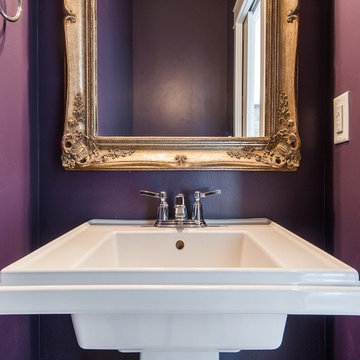
Mittelgroßes Uriges Badezimmer En Suite mit Sockelwaschbecken und lila Wandfarbe in Salt Lake City

© Paul Finkel Photography
Großes Klassisches Badezimmer En Suite mit Mosaikfliesen, Sockelwaschbecken, weißen Fliesen, gelber Wandfarbe und Mosaik-Bodenfliesen in Austin
Großes Klassisches Badezimmer En Suite mit Mosaikfliesen, Sockelwaschbecken, weißen Fliesen, gelber Wandfarbe und Mosaik-Bodenfliesen in Austin
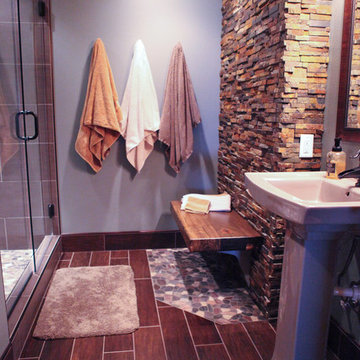
Mittelgroßes Uriges Duschbad mit offenen Schränken, dunklen Holzschränken, Eckdusche, Wandtoilette mit Spülkasten, farbigen Fliesen, Kieselfliesen, blauer Wandfarbe, Porzellan-Bodenfliesen und Sockelwaschbecken in Sonstige
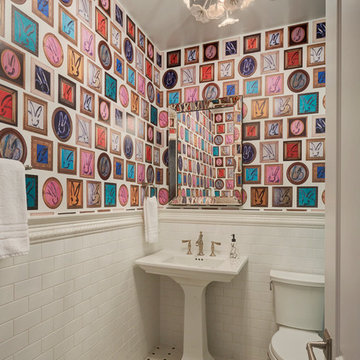
Michael Alan Kaskel Photography
Klassische Gästetoilette mit Wandtoilette mit Spülkasten, weißen Fliesen, Metrofliesen, bunten Wänden, Mosaik-Bodenfliesen, Sockelwaschbecken und buntem Boden in Chicago
Klassische Gästetoilette mit Wandtoilette mit Spülkasten, weißen Fliesen, Metrofliesen, bunten Wänden, Mosaik-Bodenfliesen, Sockelwaschbecken und buntem Boden in Chicago
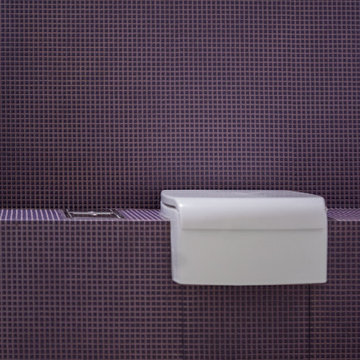
Divertenti e creativi, i quattro bagni dell’abitazione stupiscono per originalità e cromie. Particolare cura è stata necessaria nella progettazione del bagno di servizio a piano terra: un concentrato di carattere per 2 soli mq., interamente ricoperti da rivestimenti a mosaico color malva.
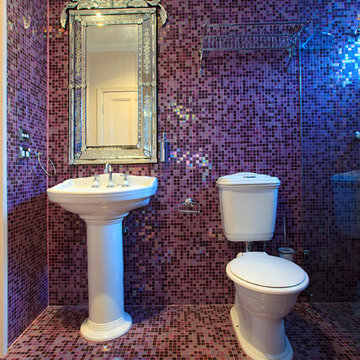
Kleines Klassisches Duschbad mit Eckdusche, Wandtoilette mit Spülkasten, Mosaikfliesen, lila Wandfarbe, Mosaik-Bodenfliesen, Sockelwaschbecken und lila Boden in Brisbane
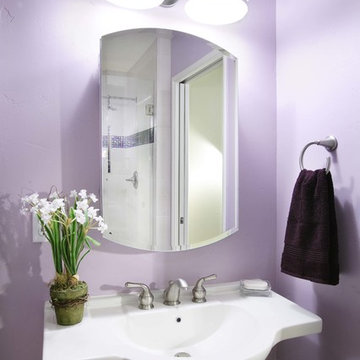
Kleines Modernes Duschbad mit Sockelwaschbecken, farbigen Fliesen, Glasfliesen, lila Wandfarbe und Keramikboden in Sacramento
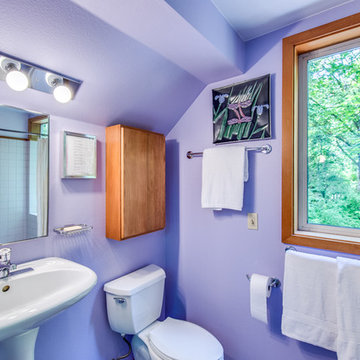
mike@seidlphoto.com
Mittelgroßes Modernes Badezimmer En Suite mit flächenbündigen Schrankfronten, hellbraunen Holzschränken, weißen Fliesen, Keramikfliesen, lila Wandfarbe, Sockelwaschbecken und offener Dusche in Seattle
Mittelgroßes Modernes Badezimmer En Suite mit flächenbündigen Schrankfronten, hellbraunen Holzschränken, weißen Fliesen, Keramikfliesen, lila Wandfarbe, Sockelwaschbecken und offener Dusche in Seattle
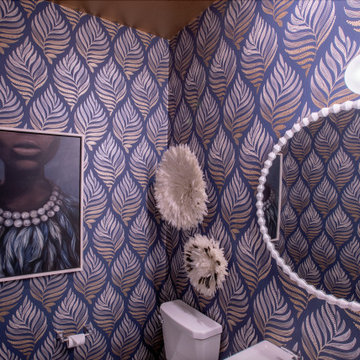
Kleine Moderne Gästetoilette mit Toilette mit Aufsatzspülkasten, bunten Wänden, Vinylboden, Sockelwaschbecken, braunem Boden und Tapetenwänden in San Diego
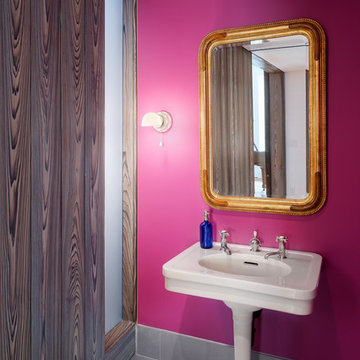
Photo Credit: Amy Barkow | Barkow Photo,
Lighting Design: LOOP Lighting,
Interior Design: Blankenship Design,
General Contractor: Constructomics LLC
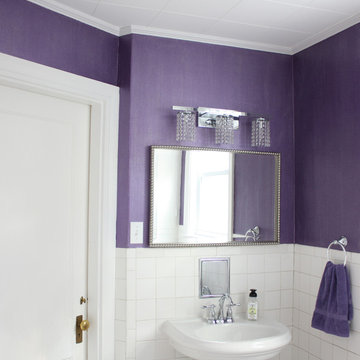
Mittelgroßes Klassisches Badezimmer mit weißen Fliesen, Keramikfliesen, lila Wandfarbe und Sockelwaschbecken in Boston
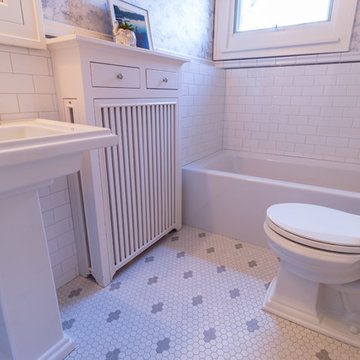
The homeowners of this 1917-built Kenwood area single family home originally came to us to update their outdated, yet spacious, master bathroom. Soon after beginning the process, these Minneapolitans also decided to add a kids’ bathroom and a powder room to the scope of work.
The master bathroom functioned well for them but given its 1980’s aesthetics and a vanity that was falling apart, it was time to update. The original layout was kept, but the new finishes reflected the clean and fresh style of the homeowner. Black finishes on traditional fixtures blend a modern twist on a traditional home. Subway tiles the walls, marble tiles on the floor and quartz countertops round out the bathroom to provide a luxurious transitional space for the homeowners for years to come.
The kids’ bathroom was in disrepair with a floor that had some significant buckles in it. The new design mimics the old floor pattern and all fixtures that were chosen had a nice traditional feel. To add whimsy to the room, wallpaper with maps was added by the homeowner to make it a perfect place for kids to get ready and grow.
The powder room is a place to have fun – and that they did. A new charcoal tile floor in a herringbone pattern and a beautiful floral wallpaper make the small space feel like a little haven for their guests.
Designed by: Natalie Hanson
See full details, including before photos at http://www.castlebri.com/bathrooms/project-3280-1/
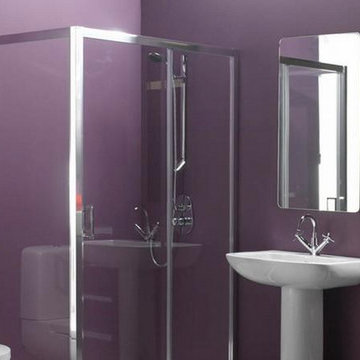
Mittelgroßes Duschbad mit Sockelwaschbecken, Duschnische, Toilette mit Aufsatzspülkasten und lila Wandfarbe in Seattle
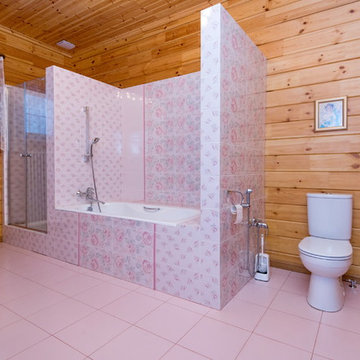
Großes Klassisches Badezimmer En Suite mit Badewanne in Nische, Duschnische, Wandtoilette mit Spülkasten, rosa Fliesen, Keramikfliesen, gelber Wandfarbe, Keramikboden, Sockelwaschbecken, rosa Boden und Falttür-Duschabtrennung in Moskau
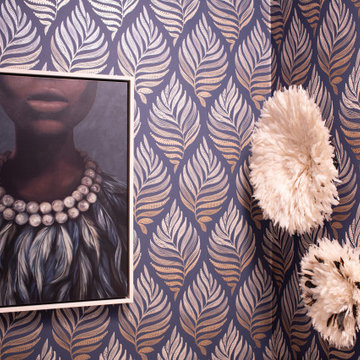
Kleine Moderne Gästetoilette mit Toilette mit Aufsatzspülkasten, bunten Wänden, Vinylboden, Sockelwaschbecken, braunem Boden und Tapetenwänden in San Diego
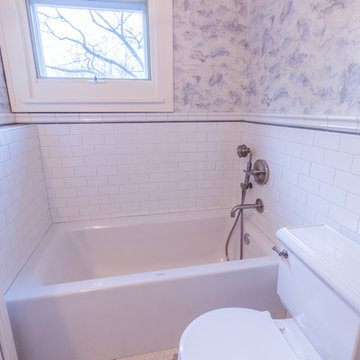
The homeowners of this 1917-built Kenwood area single family home originally came to us to update their outdated, yet spacious, master bathroom. Soon after beginning the process, these Minneapolitans also decided to add a kids’ bathroom and a powder room to the scope of work.
The master bathroom functioned well for them but given its 1980’s aesthetics and a vanity that was falling apart, it was time to update. The original layout was kept, but the new finishes reflected the clean and fresh style of the homeowner. Black finishes on traditional fixtures blend a modern twist on a traditional home. Subway tiles the walls, marble tiles on the floor and quartz countertops round out the bathroom to provide a luxurious transitional space for the homeowners for years to come.
The kids’ bathroom was in disrepair with a floor that had some significant buckles in it. The new design mimics the old floor pattern and all fixtures that were chosen had a nice traditional feel. To add whimsy to the room, wallpaper with maps was added by the homeowner to make it a perfect place for kids to get ready and grow.
The powder room is a place to have fun – and that they did. A new charcoal tile floor in a herringbone pattern and a beautiful floral wallpaper make the small space feel like a little haven for their guests.
Designed by: Natalie Hanson
See full details, including before photos at http://www.castlebri.com/bathrooms/project-3280-1/
Lila Bäder mit Sockelwaschbecken Ideen und Design
1


