Lila Bäder mit Toilette mit Aufsatzspülkasten Ideen und Design
Suche verfeinern:
Budget
Sortieren nach:Heute beliebt
1 – 20 von 180 Fotos
1 von 3

Gray tones playfulness a kid’s bathroom in Oak Park.
This bath was design with kids in mind but still to have the aesthetic lure of a beautiful guest bathroom.
The flooring is made out of gray and white hexagon tiles with different textures to it, creating a playful puzzle of colors and creating a perfect anti slippery surface for kids to use.
The walls tiles are 3x6 gray subway tile with glossy finish for an easy to clean surface and to sparkle with the ceiling lighting layout.
A semi-modern vanity design brings all the colors together with darker gray color and quartz countertop.
In conclusion a bathroom for everyone to enjoy and admire.

They say the magic thing about home is that it feels good to leave and even better to come back and that is exactly what this family wanted to create when they purchased their Bondi home and prepared to renovate. Like Marilyn Monroe, this 1920’s Californian-style bungalow was born with the bone structure to be a great beauty. From the outset, it was important the design reflect their personal journey as individuals along with celebrating their journey as a family. Using a limited colour palette of white walls and black floors, a minimalist canvas was created to tell their story. Sentimental accents captured from holiday photographs, cherished books, artwork and various pieces collected over the years from their travels added the layers and dimension to the home. Architrave sides in the hallway and cutout reveals were painted in high-gloss black adding contrast and depth to the space. Bathroom renovations followed the black a white theme incorporating black marble with white vein accents and exotic greenery was used throughout the home – both inside and out, adding a lushness reminiscent of time spent in the tropics. Like this family, this home has grown with a 3rd stage now in production - watch this space for more...
Martine Payne & Deen Hameed

Specific to this photo: A view of our vanity with their choice in an open shower. Our vanity is 60-inches and made with solid timber paired with naturally sourced Carrara marble from Italy. The homeowner chose silver hardware throughout their bathroom, which is featured in the faucets along with their shower hardware. The shower has an open door, and features glass paneling, chevron black accent ceramic tiling, multiple shower heads, and an in-wall shelf.
This bathroom was a collaborative project in which we worked with the architect in a home located on Mervin Street in Bentleigh East in Australia.
This master bathroom features our Davenport 60-inch bathroom vanity with double basin sinks in the Hampton Gray coloring. The Davenport model comes with a natural white Carrara marble top sourced from Italy.
This master bathroom features an open shower with multiple streams, chevron tiling, and modern details in the hardware. This master bathroom also has a freestanding curved bath tub from our brand, exclusive to Australia at this time. This bathroom also features a one-piece toilet from our brand, exclusive to Australia. Our architect focused on black and silver accents to pair with the white and grey coloring from the main furniture pieces.

Guest bathroom in Beach Retreat in Naples/Marco Island area
Mittelgroßes Maritimes Duschbad mit flächenbündigen Schrankfronten, hellen Holzschränken, bodengleicher Dusche, Toilette mit Aufsatzspülkasten, weißen Fliesen, Porzellanfliesen, weißer Wandfarbe, Porzellan-Bodenfliesen, Unterbauwaschbecken, Quarzwerkstein-Waschtisch, weißem Boden, Falttür-Duschabtrennung und weißer Waschtischplatte
Mittelgroßes Maritimes Duschbad mit flächenbündigen Schrankfronten, hellen Holzschränken, bodengleicher Dusche, Toilette mit Aufsatzspülkasten, weißen Fliesen, Porzellanfliesen, weißer Wandfarbe, Porzellan-Bodenfliesen, Unterbauwaschbecken, Quarzwerkstein-Waschtisch, weißem Boden, Falttür-Duschabtrennung und weißer Waschtischplatte

Michelle Yeatts
Mittelgroßes Rustikales Duschbad mit Schrankfronten im Shaker-Stil, weißen Schränken, Toilette mit Aufsatzspülkasten, beigen Fliesen, Kieselfliesen, beiger Wandfarbe, Keramikboden, Unterbauwaschbecken, Granit-Waschbecken/Waschtisch, beigem Boden und Falttür-Duschabtrennung in Sonstige
Mittelgroßes Rustikales Duschbad mit Schrankfronten im Shaker-Stil, weißen Schränken, Toilette mit Aufsatzspülkasten, beigen Fliesen, Kieselfliesen, beiger Wandfarbe, Keramikboden, Unterbauwaschbecken, Granit-Waschbecken/Waschtisch, beigem Boden und Falttür-Duschabtrennung in Sonstige
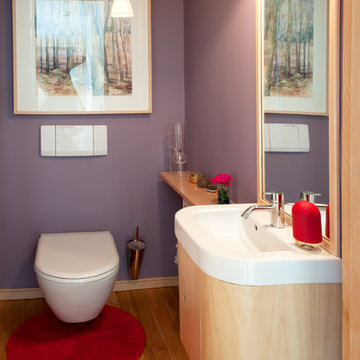
Modernes Badezimmer mit hellen Holzschränken, Toilette mit Aufsatzspülkasten, lila Wandfarbe, hellem Holzboden und Mineralwerkstoff-Waschtisch in Boston

After photo of redesigned Chicago master bathroom
Großes Modernes Badezimmer En Suite mit hellen Holzschränken, offener Dusche, weißen Fliesen, Keramikfliesen, Unterbauwaschbecken, Quarzit-Waschtisch, offener Dusche, weißer Waschtischplatte, Toilette mit Aufsatzspülkasten, beiger Wandfarbe, Keramikboden und grauem Boden in Chicago
Großes Modernes Badezimmer En Suite mit hellen Holzschränken, offener Dusche, weißen Fliesen, Keramikfliesen, Unterbauwaschbecken, Quarzit-Waschtisch, offener Dusche, weißer Waschtischplatte, Toilette mit Aufsatzspülkasten, beiger Wandfarbe, Keramikboden und grauem Boden in Chicago
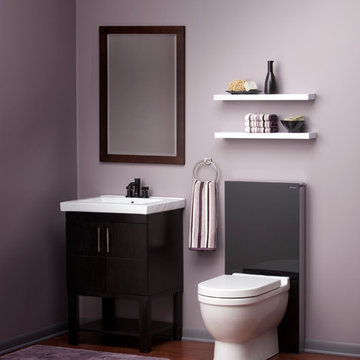
A black glass Geberit Monolith toilet lends a sleek style to this masculine powder room.
Kleines Klassisches Duschbad mit Einbauwaschbecken, Marmor-Waschbecken/Waschtisch, Toilette mit Aufsatzspülkasten, lila Wandfarbe, dunklem Holzboden, verzierten Schränken und schwarzen Schränken in Chicago
Kleines Klassisches Duschbad mit Einbauwaschbecken, Marmor-Waschbecken/Waschtisch, Toilette mit Aufsatzspülkasten, lila Wandfarbe, dunklem Holzboden, verzierten Schränken und schwarzen Schränken in Chicago
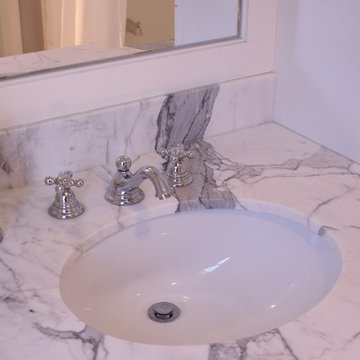
Check out the veining on this beautiful gray and white marble countertop!
Großes Klassisches Kinderbad mit profilierten Schrankfronten, weißen Schränken, Marmorfliesen, Marmorboden, Marmor-Waschbecken/Waschtisch, Badewanne in Nische, Duschnische, Toilette mit Aufsatzspülkasten, farbigen Fliesen, grauer Wandfarbe, Unterbauwaschbecken, buntem Boden, Duschvorhang-Duschabtrennung und bunter Waschtischplatte in New York
Großes Klassisches Kinderbad mit profilierten Schrankfronten, weißen Schränken, Marmorfliesen, Marmorboden, Marmor-Waschbecken/Waschtisch, Badewanne in Nische, Duschnische, Toilette mit Aufsatzspülkasten, farbigen Fliesen, grauer Wandfarbe, Unterbauwaschbecken, buntem Boden, Duschvorhang-Duschabtrennung und bunter Waschtischplatte in New York
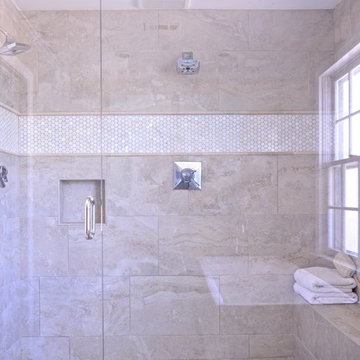
A simplistic approach to a master bath allows this client to live in an organized and non cluttered space. The large glass shower and free standing tub are two unique features of the space.
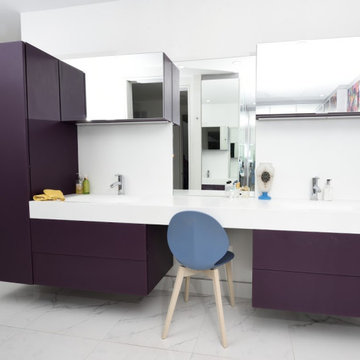
I was able to manipulate the cabinetry to fit any space, and excel in efficiency, by adding the right interior accessories in a bathroom or walk-in closet to fit the garde-robe, or wardrobe.
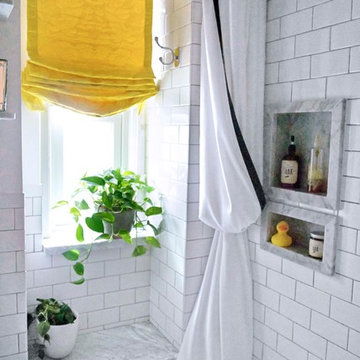
Mollie Vogt-Welch
Kleines Klassisches Badezimmer En Suite mit Unterbauwaschbecken, schwarzen Schränken, Marmor-Waschbecken/Waschtisch, freistehender Badewanne, Duschbadewanne, Toilette mit Aufsatzspülkasten, weißen Fliesen, Metrofliesen, weißer Wandfarbe und Porzellan-Bodenfliesen in New York
Kleines Klassisches Badezimmer En Suite mit Unterbauwaschbecken, schwarzen Schränken, Marmor-Waschbecken/Waschtisch, freistehender Badewanne, Duschbadewanne, Toilette mit Aufsatzspülkasten, weißen Fliesen, Metrofliesen, weißer Wandfarbe und Porzellan-Bodenfliesen in New York
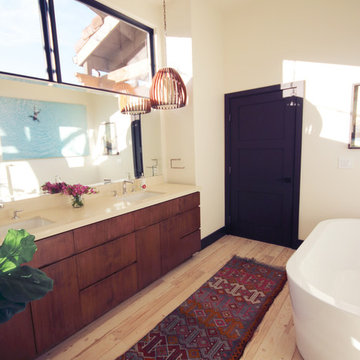
Construction by: SoCal Contractor ( SoCalContractor.com)
Interior Design by: Lori Dennis Inc (LoriDennis.com)
Photography by: Roy Yerushalmi
Mittelgroßes Rustikales Badezimmer En Suite mit flächenbündigen Schrankfronten, dunklen Holzschränken, freistehender Badewanne, Eckdusche, Toilette mit Aufsatzspülkasten, weißen Fliesen, Steinplatten, weißer Wandfarbe, braunem Holzboden, Unterbauwaschbecken, Kalkstein-Waschbecken/Waschtisch, grauem Boden und Falttür-Duschabtrennung in San Diego
Mittelgroßes Rustikales Badezimmer En Suite mit flächenbündigen Schrankfronten, dunklen Holzschränken, freistehender Badewanne, Eckdusche, Toilette mit Aufsatzspülkasten, weißen Fliesen, Steinplatten, weißer Wandfarbe, braunem Holzboden, Unterbauwaschbecken, Kalkstein-Waschbecken/Waschtisch, grauem Boden und Falttür-Duschabtrennung in San Diego
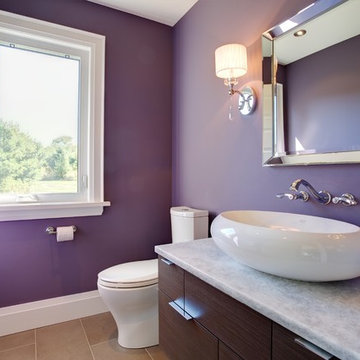
Mittelgroßes Klassisches Badezimmer mit flächenbündigen Schrankfronten, dunklen Holzschränken, Waschtisch aus Holz, offener Dusche, Toilette mit Aufsatzspülkasten, beigen Fliesen, Porzellanfliesen und lila Wandfarbe in Toronto

Navy penny tile is a striking backdrop in this handsome guest bathroom. A mix of wood cabinetry with leather pulls enhances the masculine feel of the room while a smart toilet incorporates modern-day technology into this timeless bathroom.
Inquire About Our Design Services
http://www.tiffanybrooksinteriors.com Inquire about our design services. Spaced designed by Tiffany Brooks
Photo 2019 Scripps Network, LLC.

Victor Boghossian Photography
www.victorboghossian.com
818-634-3133
Kleines Modernes Badezimmer mit Duschbadewanne, Toilette mit Aufsatzspülkasten, rosa Fliesen, Porzellanfliesen, weißer Wandfarbe und Keramikboden in Los Angeles
Kleines Modernes Badezimmer mit Duschbadewanne, Toilette mit Aufsatzspülkasten, rosa Fliesen, Porzellanfliesen, weißer Wandfarbe und Keramikboden in Los Angeles
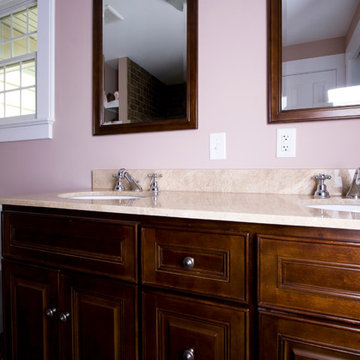
Project designed and developed by the Design Build Pros. Project managed and built by Innovative Remodeling Systems.
Mittelgroßes Klassisches Duschbad mit profilierten Schrankfronten, dunklen Holzschränken, Toilette mit Aufsatzspülkasten, rosa Wandfarbe, Unterbauwaschbecken und Marmor-Waschbecken/Waschtisch in Newark
Mittelgroßes Klassisches Duschbad mit profilierten Schrankfronten, dunklen Holzschränken, Toilette mit Aufsatzspülkasten, rosa Wandfarbe, Unterbauwaschbecken und Marmor-Waschbecken/Waschtisch in Newark

Haven Design and Construction, San Antonio, Texas, 2020 Regional CotY Award Winner, Residential Bath $25,000 to $50,000
Mittelgroßes Klassisches Badezimmer mit Schrankfronten mit vertiefter Füllung, weißen Schränken, Eckdusche, Toilette mit Aufsatzspülkasten, weißen Fliesen, grauer Wandfarbe, Marmorboden, Unterbauwaschbecken, Quarzwerkstein-Waschtisch, buntem Boden, Falttür-Duschabtrennung, weißer Waschtischplatte, Einzelwaschbecken und freistehendem Waschtisch in Austin
Mittelgroßes Klassisches Badezimmer mit Schrankfronten mit vertiefter Füllung, weißen Schränken, Eckdusche, Toilette mit Aufsatzspülkasten, weißen Fliesen, grauer Wandfarbe, Marmorboden, Unterbauwaschbecken, Quarzwerkstein-Waschtisch, buntem Boden, Falttür-Duschabtrennung, weißer Waschtischplatte, Einzelwaschbecken und freistehendem Waschtisch in Austin

Christine Hill Photography
Clever custom storage and vanity means everything is close at hand in this modern bathroom.
Mittelgroßes Modernes Badezimmer mit schwarzen Fliesen, Aufsatzwaschbecken, schwarzem Boden, beiger Waschtischplatte, flächenbündigen Schrankfronten, offener Dusche, Toilette mit Aufsatzspülkasten, Keramikfliesen, schwarzer Wandfarbe, Keramikboden, Laminat-Waschtisch, offener Dusche, Einzelwaschbecken und vertäfelten Wänden in Sunshine Coast
Mittelgroßes Modernes Badezimmer mit schwarzen Fliesen, Aufsatzwaschbecken, schwarzem Boden, beiger Waschtischplatte, flächenbündigen Schrankfronten, offener Dusche, Toilette mit Aufsatzspülkasten, Keramikfliesen, schwarzer Wandfarbe, Keramikboden, Laminat-Waschtisch, offener Dusche, Einzelwaschbecken und vertäfelten Wänden in Sunshine Coast

No strangers to remodeling, the new owners of this St. Paul tudor knew they could update this decrepit 1920 duplex into a single-family forever home.
A list of desired amenities was a catalyst for turning a bedroom into a large mudroom, an open kitchen space where their large family can gather, an additional exterior door for direct access to a patio, two home offices, an additional laundry room central to bedrooms, and a large master bathroom. To best understand the complexity of the floor plan changes, see the construction documents.
As for the aesthetic, this was inspired by a deep appreciation for the durability, colors, textures and simplicity of Norwegian design. The home’s light paint colors set a positive tone. An abundance of tile creates character. New lighting reflecting the home’s original design is mixed with simplistic modern lighting. To pay homage to the original character several light fixtures were reused, wallpaper was repurposed at a ceiling, the chimney was exposed, and a new coffered ceiling was created.
Overall, this eclectic design style was carefully thought out to create a cohesive design throughout the home.
Come see this project in person, September 29 – 30th on the 2018 Castle Home Tour.
Lila Bäder mit Toilette mit Aufsatzspülkasten Ideen und Design
1

