Lila Bäder mit Unterbauwaschbecken Ideen und Design
Suche verfeinern:
Budget
Sortieren nach:Heute beliebt
161 – 180 von 328 Fotos
1 von 3
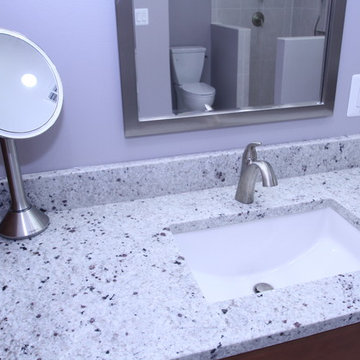
Lovely Master Bathroom in Rockville, MD featuring White Colonial granite countertops. Design and photography by Daniel Carrero of House to Home Solutions, LLC.
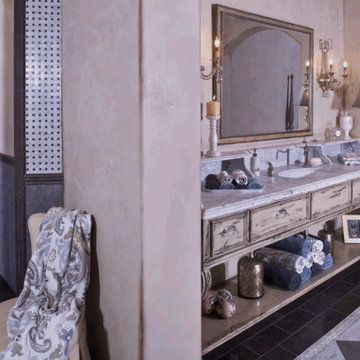
This master bath reflects the authenticity of French design. Using "Chinon" marble from France combined with Carrara marble in checkered pattern gives the feel of the French Elegance the client preferred . The custom open-leg vanity as well as the lighting, mirrors, Venetian plaster and accessories, contribute to the resort feel we wanted to depict .
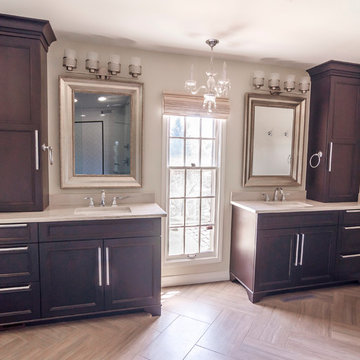
Blue Tie Photo
Großes Klassisches Badezimmer En Suite mit Unterbauwaschbecken, flächenbündigen Schrankfronten, dunklen Holzschränken, Quarzit-Waschtisch, Einbaubadewanne, offener Dusche, beigen Fliesen, Keramikfliesen, grauer Wandfarbe und Keramikboden in Denver
Großes Klassisches Badezimmer En Suite mit Unterbauwaschbecken, flächenbündigen Schrankfronten, dunklen Holzschränken, Quarzit-Waschtisch, Einbaubadewanne, offener Dusche, beigen Fliesen, Keramikfliesen, grauer Wandfarbe und Keramikboden in Denver
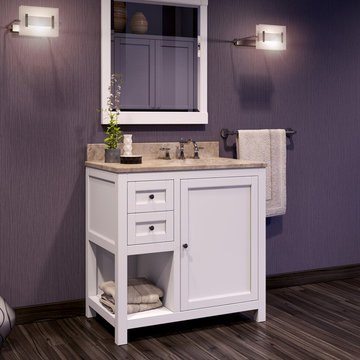
Mittelgroßes Klassisches Badezimmer mit Schrankfronten im Shaker-Stil, weißen Schränken, lila Wandfarbe, dunklem Holzboden, Unterbauwaschbecken und Granit-Waschbecken/Waschtisch in Orange County
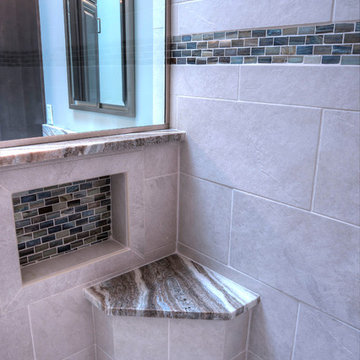
Shower niches provide storage for bath products and the corner seat is topped with the matching granite.
Mittelgroßes Klassisches Badezimmer En Suite mit profilierten Schrankfronten, grauen Schränken, freistehender Badewanne, bodengleicher Dusche, Toilette mit Aufsatzspülkasten, weißen Fliesen, Porzellanfliesen, grauer Wandfarbe, Porzellan-Bodenfliesen, Unterbauwaschbecken und Granit-Waschbecken/Waschtisch in Cleveland
Mittelgroßes Klassisches Badezimmer En Suite mit profilierten Schrankfronten, grauen Schränken, freistehender Badewanne, bodengleicher Dusche, Toilette mit Aufsatzspülkasten, weißen Fliesen, Porzellanfliesen, grauer Wandfarbe, Porzellan-Bodenfliesen, Unterbauwaschbecken und Granit-Waschbecken/Waschtisch in Cleveland
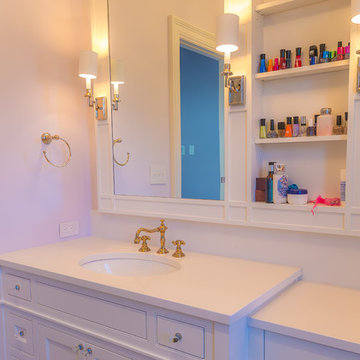
Mittelgroßes Modernes Badezimmer mit Schrankfronten im Shaker-Stil, weißen Schränken, Toilette mit Aufsatzspülkasten, weißer Wandfarbe, Unterbauwaschbecken und Marmor-Waschbecken/Waschtisch in New York
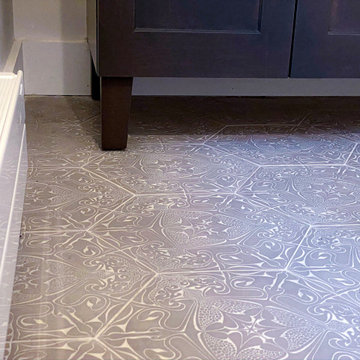
To create the master suite this home owner dreamed of, we moved a few walls, and a lot of doors and windows. Essentially half the house went under construction. Within the same footprint we created a larger master bathroom, walk in closet, and guest room while retaining the same number of bedrooms. The second room became smaller but officially became a bedroom with a closet and more functional layout. What you don’t see in the finished pictures is a new utility room that had to be built downstairs in the garage to service the new plumbing and heating.
All those black bathroom fixtures are Kohler and the tile is from Ann Sacks. The stunning grey tile is Andy Fleishman and the grout not only fills in the separations but defines the white design in the tile. This time-intensive process meant the tiles had to be sealed before install and twice after.
All the black framed windows are by Anderson Woodright series and have a classic 3 light over 0 light sashes.
The doors are true sealer panels with a classic trim, as well as thicker head casings and a top cap.
We moved the master bathroom to the side of the house where it could take advantage of the windows. In the master bathroom in addition to the ann sacks tile on the floor, some of the tile was laid out in a way that made it feel like one sheet with almost no space in between. We found more storage in the master by putting it in the knee wall and bench seat. The master shower also has a rain head as well as a regular shower head that can be used separately or together.
The second bathroom has a unique tub completely encased in grey quartz stone with a clever mitered edge to minimize grout lines. It also has a larger window to brighten up the bathroom and add some drama.
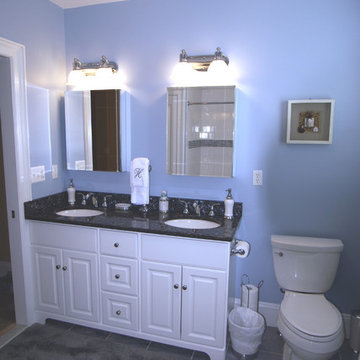
Bathroom Remodel
Mittelgroßes Klassisches Duschbad mit profilierten Schrankfronten, weißen Schränken, Toilette mit Aufsatzspülkasten, blauer Wandfarbe, Keramikboden, Unterbauwaschbecken und Mineralwerkstoff-Waschtisch in New York
Mittelgroßes Klassisches Duschbad mit profilierten Schrankfronten, weißen Schränken, Toilette mit Aufsatzspülkasten, blauer Wandfarbe, Keramikboden, Unterbauwaschbecken und Mineralwerkstoff-Waschtisch in New York
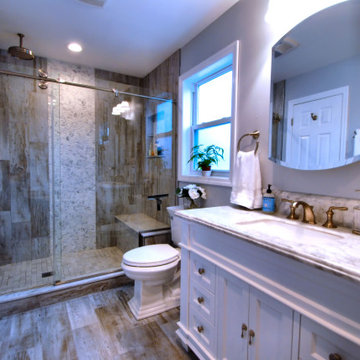
Rustic modern bathroom. Separate drop in whirlpool tub. Large shower with bench. Very spa like feel.
Mittelgroßes Country Badezimmer En Suite mit verzierten Schränken, weißen Schränken, Einbaubadewanne, Duschnische, Wandtoilette mit Spülkasten, braunen Fliesen, Kieselfliesen, grauer Wandfarbe, Porzellan-Bodenfliesen, Unterbauwaschbecken, Marmor-Waschbecken/Waschtisch, braunem Boden, Schiebetür-Duschabtrennung und bunter Waschtischplatte in New York
Mittelgroßes Country Badezimmer En Suite mit verzierten Schränken, weißen Schränken, Einbaubadewanne, Duschnische, Wandtoilette mit Spülkasten, braunen Fliesen, Kieselfliesen, grauer Wandfarbe, Porzellan-Bodenfliesen, Unterbauwaschbecken, Marmor-Waschbecken/Waschtisch, braunem Boden, Schiebetür-Duschabtrennung und bunter Waschtischplatte in New York
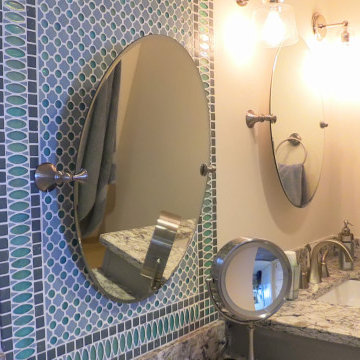
This bathroom features Cambria Bellingham quartz countertops.
Mittelgroßes Maritimes Badezimmer En Suite mit Schrankfronten mit vertiefter Füllung, grauen Schränken, Duschnische, beiger Wandfarbe, Unterbauwaschbecken, Quarzwerkstein-Waschtisch, braunem Boden, Falttür-Duschabtrennung, beiger Waschtischplatte, WC-Raum, Doppelwaschbecken und eingebautem Waschtisch in Washington, D.C.
Mittelgroßes Maritimes Badezimmer En Suite mit Schrankfronten mit vertiefter Füllung, grauen Schränken, Duschnische, beiger Wandfarbe, Unterbauwaschbecken, Quarzwerkstein-Waschtisch, braunem Boden, Falttür-Duschabtrennung, beiger Waschtischplatte, WC-Raum, Doppelwaschbecken und eingebautem Waschtisch in Washington, D.C.
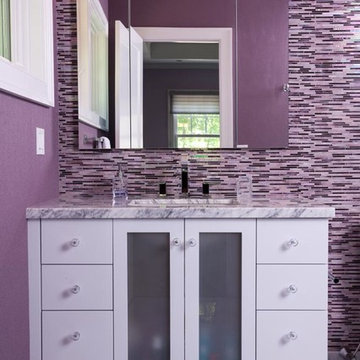
Our Chappaqua client lived in this house for many years and realized they needed more space, updated finishes, and a nicer exterior. After looking at disappointing new homes and other fixer uppers for years, they realized that updating their own house would be the perfect solution. The new home is 5,500 sf. It has open concept spaces, new larger ensuite bedrooms, and a new finished basement. Our clients loved the process, staying in their current neighborhood, and especially keeping their great backyard.
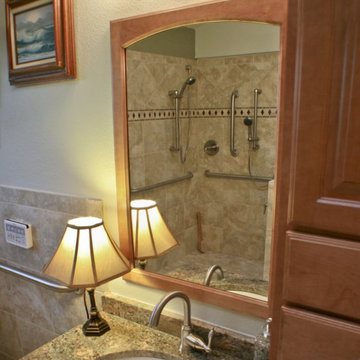
Mittelgroßes Badezimmer En Suite mit hellbraunen Holzschränken, bodengleicher Dusche, beigen Fliesen, Steinfliesen, Unterbauwaschbecken, Granit-Waschbecken/Waschtisch, offener Dusche, beiger Waschtischplatte und Einzelwaschbecken in Sonstige
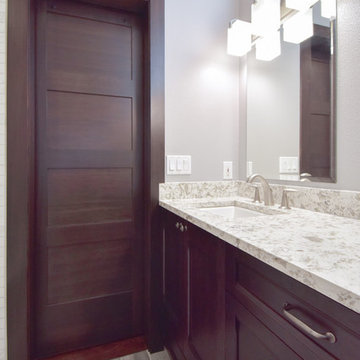
© Devine Bath 2019
Kleines Klassisches Badezimmer En Suite mit Schrankfronten im Shaker-Stil, dunklen Holzschränken, Badewanne in Nische, Duschnische, Keramikfliesen, weißer Wandfarbe, Keramikboden, Unterbauwaschbecken, Quarzwerkstein-Waschtisch, grauem Boden, Falttür-Duschabtrennung und weißer Waschtischplatte in Portland
Kleines Klassisches Badezimmer En Suite mit Schrankfronten im Shaker-Stil, dunklen Holzschränken, Badewanne in Nische, Duschnische, Keramikfliesen, weißer Wandfarbe, Keramikboden, Unterbauwaschbecken, Quarzwerkstein-Waschtisch, grauem Boden, Falttür-Duschabtrennung und weißer Waschtischplatte in Portland
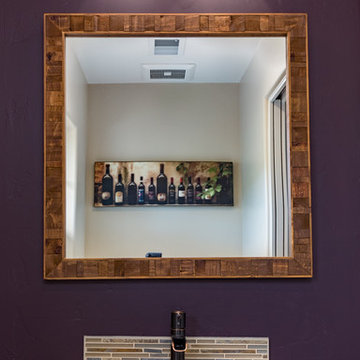
Kleine Landhausstil Gästetoilette mit hellbraunen Holzschränken, farbigen Fliesen, Porzellanfliesen, beiger Wandfarbe, Porzellan-Bodenfliesen, Unterbauwaschbecken, Marmor-Waschbecken/Waschtisch und beigem Boden in Sonstige
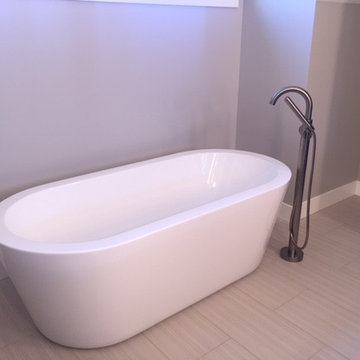
Mittelgroßes Modernes Badezimmer En Suite mit flächenbündigen Schrankfronten, dunklen Holzschränken, freistehender Badewanne, bodengleicher Dusche, Toilette mit Aufsatzspülkasten, grauen Fliesen, Porzellanfliesen, grauer Wandfarbe, Porzellan-Bodenfliesen, Unterbauwaschbecken und Quarzit-Waschtisch in Albuquerque
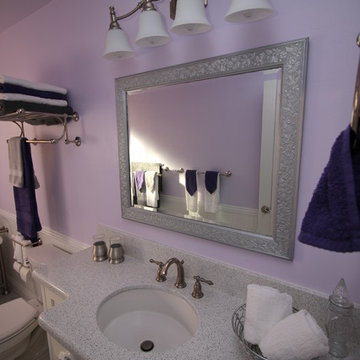
Shiloh white inset cabinetry with Cambria Whitney quartz with waterfall edge, Kohler Verticyl oval sink with Kelston brushed nickel faucet, polished carrara floor, claw-foot tub with brushed nickel faucet, glue chip glass window, and chandelier.
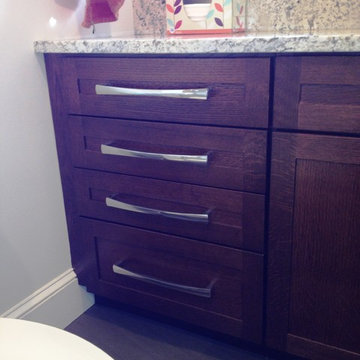
Shades of Grey Bathroom with Chrome drawer pulls.
Kleines Modernes Kinderbad mit Unterbauwaschbecken, flächenbündigen Schrankfronten, dunklen Holzschränken, Granit-Waschbecken/Waschtisch, Einbaubadewanne, Toilette mit Aufsatzspülkasten, grauen Fliesen, Steinfliesen, weißer Wandfarbe und Keramikboden in Boston
Kleines Modernes Kinderbad mit Unterbauwaschbecken, flächenbündigen Schrankfronten, dunklen Holzschränken, Granit-Waschbecken/Waschtisch, Einbaubadewanne, Toilette mit Aufsatzspülkasten, grauen Fliesen, Steinfliesen, weißer Wandfarbe und Keramikboden in Boston
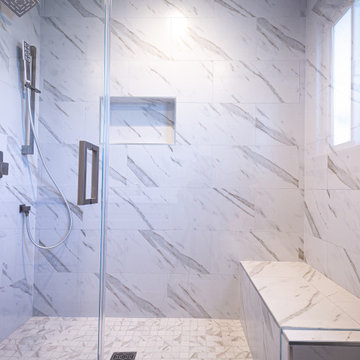
For this house we upgraded the kitchen, adding light floor tiles, dark hardwood cabinets, white marble countertop, undermounted sink, mosaic tile backsplash, integrated appliances, and recessed LED lights. For the living room, we added a tile fireplace, light hardwood flooring, dark hardwood storage cabinets, and a rustic shelf. In the rooms we added hardwood floors, white floor molding, and hardwood storage shelves and steel hooks in the closet. In the bathroom we installed white and gray floor tiles, a standing shower with bench, shampoo niche, hinged glass door, and a light hardwood vanity with undermounted sink and marble countertop
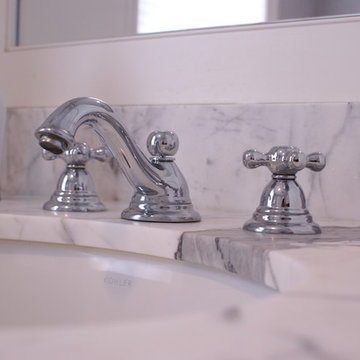
Pairing this luxurious gray and white marble countertop with the elegant basketweave tile floor and stainless steel accents give this bathroom an art deco feel.
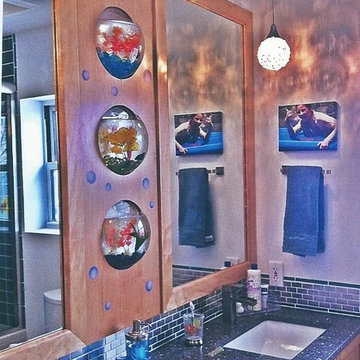
Mittelgroßes Modernes Kinderbad mit flächenbündigen Schrankfronten, hellbraunen Holzschränken, Toilette mit Aufsatzspülkasten, grauen Fliesen, weißer Wandfarbe, Unterbauwaschbecken und Granit-Waschbecken/Waschtisch in St. Louis
Lila Bäder mit Unterbauwaschbecken Ideen und Design
9

