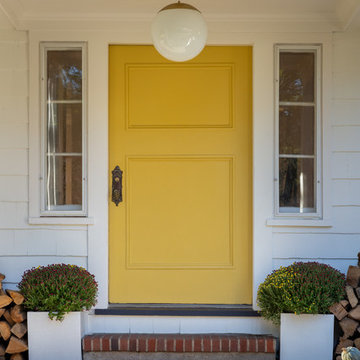Gelbe, Lila Häuser Ideen und Design
Suche verfeinern:
Budget
Sortieren nach:Heute beliebt
1 – 20 von 13.070 Fotos
1 von 3
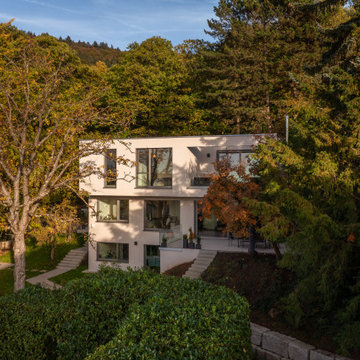
Haus in zweiter Reihe, erschwerte Anlieferung, Aufstockung in Holzbauweise, mineralisch, Wohnen am Waldrand
Modernes Hanghaus in Frankfurt am Main
Modernes Hanghaus in Frankfurt am Main

The Guemes Island cabin is designed with a SIPS roof and foundation built with ICF. The exterior walls are highly insulated to bring the home to a new passive house level of construction. The highly efficient exterior envelope of the home helps to reduce the amount of energy needed to heat and cool the home, thus creating a very comfortable environment in the home.
Design by: H2D Architecture + Design
www.h2darchitects.com
Photos: Chad Coleman Photography

MillerRoodell Architects // Gordon Gregory Photography
Einstöckige Urige Holzfassade Haus mit Schindeldach, brauner Fassadenfarbe und Satteldach in Sonstige
Einstöckige Urige Holzfassade Haus mit Schindeldach, brauner Fassadenfarbe und Satteldach in Sonstige

Lake Cottage Porch, standing seam metal roofing and cedar shakes blend into the Vermont fall foliage. Simple and elegant.
Photos by Susan Teare
Einstöckige Rustikale Holzfassade Haus mit Blechdach und schwarzem Dach in Burlington
Einstöckige Rustikale Holzfassade Haus mit Blechdach und schwarzem Dach in Burlington

Modern European exterior pool house
Mittelgroßes, Einstöckiges Modernes Einfamilienhaus mit weißer Fassadenfarbe und grauem Dach in Minneapolis
Mittelgroßes, Einstöckiges Modernes Einfamilienhaus mit weißer Fassadenfarbe und grauem Dach in Minneapolis

A thoughtful, well designed 5 bed, 6 bath custom ranch home with open living, a main level master bedroom and extensive outdoor living space.
This home’s main level finish includes +/-2700 sf, a farmhouse design with modern architecture, 15’ ceilings through the great room and foyer, wood beams, a sliding glass wall to outdoor living, hearth dining off the kitchen, a second main level bedroom with on-suite bath, a main level study and a three car garage.
A nice plan that can customize to your lifestyle needs. Build this home on your property or ours.
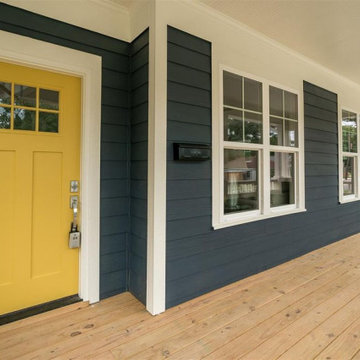
Two story craftsman
Mittelgroßes, Zweistöckiges Rustikales Einfamilienhaus mit Faserzement-Fassade, blauer Fassadenfarbe, Satteldach und Schindeldach in Raleigh
Mittelgroßes, Zweistöckiges Rustikales Einfamilienhaus mit Faserzement-Fassade, blauer Fassadenfarbe, Satteldach und Schindeldach in Raleigh

Photo by Andrew Giammarco.
Großes, Dreistöckiges Modernes Haus mit weißer Fassadenfarbe, Pultdach und Blechdach in Seattle
Großes, Dreistöckiges Modernes Haus mit weißer Fassadenfarbe, Pultdach und Blechdach in Seattle

Einstöckiges, Mittelgroßes Uriges Haus mit grüner Fassadenfarbe und Satteldach in San Diego

Zweistöckiges Rustikales Einfamilienhaus mit grauer Fassadenfarbe, Walmdach und Schindeldach in San Francisco
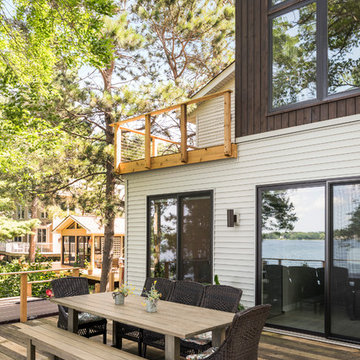
Rear elevation of custom home built on a teardown site. Sliding glass patio doors give way to wide-plank wood decking.
Großes, Zweistöckiges Klassisches Einfamilienhaus mit brauner Fassadenfarbe in Minneapolis
Großes, Zweistöckiges Klassisches Einfamilienhaus mit brauner Fassadenfarbe in Minneapolis
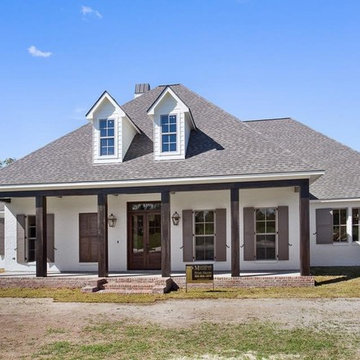
Mittelgroßes, Einstöckiges Rustikales Einfamilienhaus mit Backsteinfassade, weißer Fassadenfarbe, Walmdach und Schindeldach in New Orleans

Willet Photography
Dreistöckiges, Mittelgroßes Klassisches Einfamilienhaus mit Backsteinfassade, weißer Fassadenfarbe, Satteldach, Misch-Dachdeckung und schwarzem Dach in Atlanta
Dreistöckiges, Mittelgroßes Klassisches Einfamilienhaus mit Backsteinfassade, weißer Fassadenfarbe, Satteldach, Misch-Dachdeckung und schwarzem Dach in Atlanta
![[Bracketed Space] House](https://st.hzcdn.com/fimgs/pictures/exteriors/bracketed-space-house-mf-architecture-img~7f110a4c07d2cecd_5921-1-b9e964f-w360-h360-b0-p0.jpg)
The site descends from the street and is privileged with dynamic natural views toward a creek below and beyond. To incorporate the existing landscape into the daily life of the residents, the house steps down to the natural topography. A continuous and jogging retaining wall from outside to inside embeds the structure below natural grade at the front with flush transitions at its rear facade. All indoor spaces open up to a central courtyard which terraces down to the tree canopy, creating a readily visible and occupiable transitional space between man-made and nature.
The courtyard scheme is simplified by two wings representing common and private zones - connected by a glass dining “bridge." This transparent volume also visually connects the front yard to the courtyard, clearing for the prospect view, while maintaining a subdued street presence. The staircase acts as a vertical “knuckle,” mediating shifting wing angles while contrasting the predominant horizontality of the house.
Crips materiality and detailing, deep roof overhangs, and the one-and-half story wall at the rear further enhance the connection between outdoors and indoors, providing nuanced natural lighting throughout and a meaningful framed procession through the property.
Photography
Spaces and Faces Photography
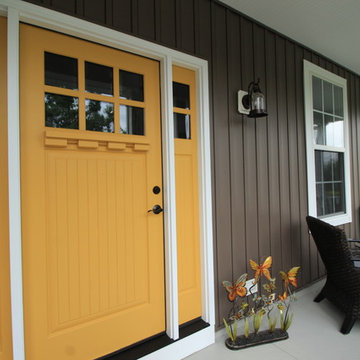
Mittelgroßes, Zweistöckiges Klassisches Einfamilienhaus mit Vinylfassade, brauner Fassadenfarbe, Satteldach und Schindeldach in Philadelphia

Exterior front entry of the second dwelling beach house in Santa Cruz, California, showing the main front entry. The covered front entry provides weather protection and making the front entry more inviting.
Golden Visions Design
Santa Cruz, CA 95062
Gelbe, Lila Häuser Ideen und Design
1


