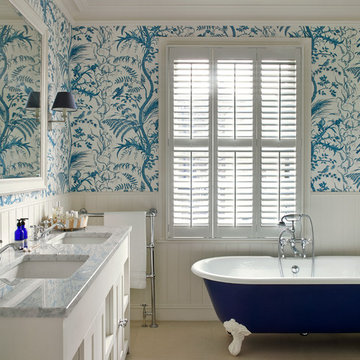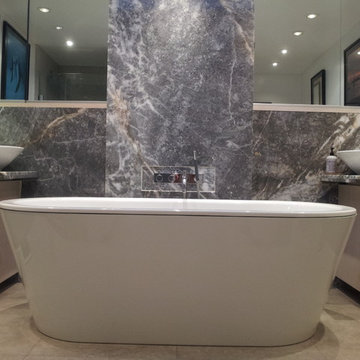Lila, Graue Bäder Ideen und Design
Suche verfeinern:
Budget
Sortieren nach:Heute beliebt
121 – 140 von 430.409 Fotos
1 von 3

www.usframelessglassshowerdoor.com
Mittelgroßes Klassisches Duschbad mit profilierten Schrankfronten, weißen Schränken, Duschnische, Toilette mit Aufsatzspülkasten, grauen Fliesen, weißen Fliesen, Porzellanfliesen, weißer Wandfarbe, Mosaik-Bodenfliesen, Unterbauwaschbecken und Marmor-Waschbecken/Waschtisch in Newark
Mittelgroßes Klassisches Duschbad mit profilierten Schrankfronten, weißen Schränken, Duschnische, Toilette mit Aufsatzspülkasten, grauen Fliesen, weißen Fliesen, Porzellanfliesen, weißer Wandfarbe, Mosaik-Bodenfliesen, Unterbauwaschbecken und Marmor-Waschbecken/Waschtisch in Newark
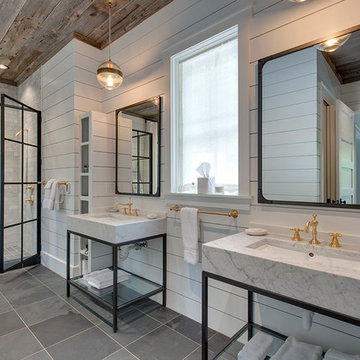
Country Badezimmer En Suite mit grauen Fliesen, weißer Wandfarbe, Aufsatzwaschbecken, Marmor-Waschbecken/Waschtisch und Falttür-Duschabtrennung in Sonstige

Greg Reigler
Mittelgroßes Modernes Badezimmer En Suite mit Schränken im Used-Look, Wandtoilette, farbigen Fliesen, Porzellanfliesen, grauer Wandfarbe, Kiesel-Bodenfliesen, Unterbauwaschbecken und Quarzwerkstein-Waschtisch in Sonstige
Mittelgroßes Modernes Badezimmer En Suite mit Schränken im Used-Look, Wandtoilette, farbigen Fliesen, Porzellanfliesen, grauer Wandfarbe, Kiesel-Bodenfliesen, Unterbauwaschbecken und Quarzwerkstein-Waschtisch in Sonstige

Großes Klassisches Badezimmer En Suite mit weißen Schränken, freistehender Badewanne, offener Dusche, weißen Fliesen, weißer Wandfarbe, Unterbauwaschbecken, Quarzwerkstein-Waschtisch, dunklem Holzboden, offener Dusche, Wandtoilette mit Spülkasten, Marmorfliesen, braunem Boden, weißer Waschtischplatte und flächenbündigen Schrankfronten in Houston

Designer: AGK Design
Klassisches Badezimmer mit grauen Schränken, Wandtoilette mit Spülkasten, beiger Wandfarbe, Unterbauwaschbecken und Schrankfronten mit vertiefter Füllung in San Diego
Klassisches Badezimmer mit grauen Schränken, Wandtoilette mit Spülkasten, beiger Wandfarbe, Unterbauwaschbecken und Schrankfronten mit vertiefter Füllung in San Diego
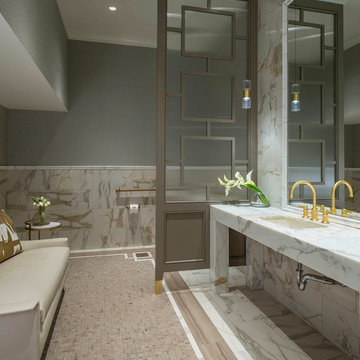
Interior Designers: Nancy Dubick, Lisa Barron, and Rebecca Kennedy
Photographer: Dan Piassick
Klassische Gästetoilette mit Unterbauwaschbecken, farbigen Fliesen und grauer Wandfarbe in Dallas
Klassische Gästetoilette mit Unterbauwaschbecken, farbigen Fliesen und grauer Wandfarbe in Dallas

Wallpaper and Checkerboard Floor Pattern Master Bath
Mittelgroßes Shabby-Style Badezimmer En Suite mit Sockelwaschbecken, blauer Wandfarbe, dunklem Holzboden und weißen Schränken in Sonstige
Mittelgroßes Shabby-Style Badezimmer En Suite mit Sockelwaschbecken, blauer Wandfarbe, dunklem Holzboden und weißen Schränken in Sonstige

This small bathroom previously had a 3/4 shower. The bath was reconfigured to include a tub/shower combination. The square arch over the tub conceals a shower curtain rod. Carrara stone vanity top and tub deck along with the mosaic floor and subway tile give timeless polished and elegance to this small space.
photo by Holly Lepere
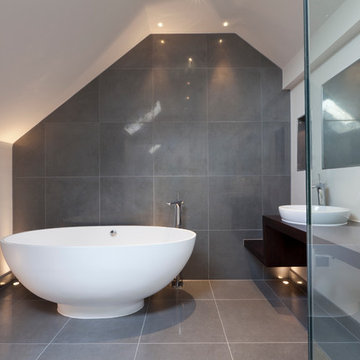
Modernes Badezimmer mit Aufsatzwaschbecken, Waschtisch aus Holz, freistehender Badewanne, grauen Fliesen, weißer Wandfarbe und brauner Waschtischplatte in London

Paul Craig - www.pcraig.co.uk
Mittelgroßes Modernes Badezimmer mit Aufsatzwaschbecken, Glaswaschbecken/Glaswaschtisch, freistehender Badewanne, Wandtoilette, weißen Fliesen, blauen Fliesen, Porzellan-Bodenfliesen, flächenbündigen Schrankfronten, weißen Schränken, weißer Wandfarbe und blauer Waschtischplatte in Sonstige
Mittelgroßes Modernes Badezimmer mit Aufsatzwaschbecken, Glaswaschbecken/Glaswaschtisch, freistehender Badewanne, Wandtoilette, weißen Fliesen, blauen Fliesen, Porzellan-Bodenfliesen, flächenbündigen Schrankfronten, weißen Schränken, weißer Wandfarbe und blauer Waschtischplatte in Sonstige

Nantucket Architectural Photography
Großes Maritimes Badezimmer En Suite mit weißen Schränken, Granit-Waschbecken/Waschtisch, freistehender Badewanne, Eckdusche, weißen Fliesen, Keramikfliesen, weißer Wandfarbe, hellem Holzboden, Unterbauwaschbecken und flächenbündigen Schrankfronten in Boston
Großes Maritimes Badezimmer En Suite mit weißen Schränken, Granit-Waschbecken/Waschtisch, freistehender Badewanne, Eckdusche, weißen Fliesen, Keramikfliesen, weißer Wandfarbe, hellem Holzboden, Unterbauwaschbecken und flächenbündigen Schrankfronten in Boston

Here are a couple of examples of bathrooms at this project, which have a 'traditional' aesthetic. All tiling and panelling has been very carefully set-out so as to minimise cut joints.
Built-in storage and niches have been introduced, where appropriate, to provide discreet storage and additional interest.
Photographer: Nick Smith

Beautiful blue tile contemporary bathroom.Our client wanted a serene, calming bathroom. "Zen-like" were her words. Designers: Lauren Jacobsen and Kathy Hartz. Photographer: Terrance Williams

Yankee Barn Homes - The use of bright whites and soft grays, combined with carrera marble accents, makes for one spectacular post and beam master bath. Note the coffered ceiling over the soak tub.
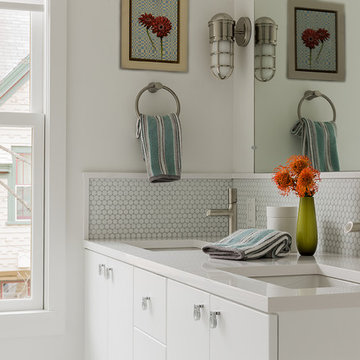
Mittelgroßes Nordisches Badezimmer mit flächenbündigen Schrankfronten, weißen Schränken, weißen Fliesen, Unterbauwaschbecken, Quarzwerkstein-Waschtisch, Keramikfliesen und weißer Wandfarbe in Boston

NMA Architects
Großes Klassisches Badezimmer En Suite mit weißen Fliesen, Unterbauwaschbecken, weißen Schränken, Marmor-Waschbecken/Waschtisch, Eckdusche, beiger Wandfarbe, Marmorboden, Unterbauwanne, Schrankfronten mit vertiefter Füllung, Marmorfliesen, weißer Waschtischplatte und Toilette mit Aufsatzspülkasten in Santa Barbara
Großes Klassisches Badezimmer En Suite mit weißen Fliesen, Unterbauwaschbecken, weißen Schränken, Marmor-Waschbecken/Waschtisch, Eckdusche, beiger Wandfarbe, Marmorboden, Unterbauwanne, Schrankfronten mit vertiefter Füllung, Marmorfliesen, weißer Waschtischplatte und Toilette mit Aufsatzspülkasten in Santa Barbara

Scope of work:
Update and reorganize within existing footprint for new master bedroom, master bathroom, master closet, linen closet, laundry room & front entry. Client has a love of spa and modern style..
Challenge: Function, Flow & Finishes.
Master bathroom cramped with unusual floor plan and outdated finishes
Laundry room oversized for home square footage
Dark spaces due to lack of windos and minimal lighting
Color palette inconsistent to the rest of the house
Solution: Bright, Spacious & Contemporary
Re-worked spaces for better function, flow and open concept plan. New space has more than 12 times as much exterior glass to flood the space in natural light (all glass is frosted for privacy). Created a stylized boutique feel with modern lighting design and opened up front entry to include a new coat closet, built in bench and display shelving. .
Space planning/ layout
Flooring, wall surfaces, tile selections
Lighting design, fixture selections & controls specifications
Cabinetry layout
Plumbing fixture selections
Trim & ceiling details
Custom doors, hardware selections
Color palette
All other misc. details, materials & features
Site Supervision
Furniture, accessories, art
Full CAD documentation, elevations and specifications

In the primary bath, all of the original features had been removed, except for the low sloped MCM ceiling that was prominently interrupted by a rectangular AC soffit that was added on later. We relocated the AC ducting to vent through the floor instead, and once again revealed the bath’s iconic low sloped triangular ceiling. Then, we began re-creating the new MCM space from the floor up. We widened the original primary bath by 2’ to accommodate an enclosed toilet room, at the request of the homeowners. This was quite a feat, as it required structural engineering to relocate one vertical steel column that interfered with the new toilet room layout. The new 14’ tall steel column, which supported part of the steel roof trusses, had to be extended through the home’s bathroom floor and into a cave underground secured by a concrete pier. Oh, did I mention that this home has a cave under part of it? Haha—when I say that this home was a challenge to remodel, I do mean it was a CHALLENGE.
Lila, Graue Bäder Ideen und Design
7


