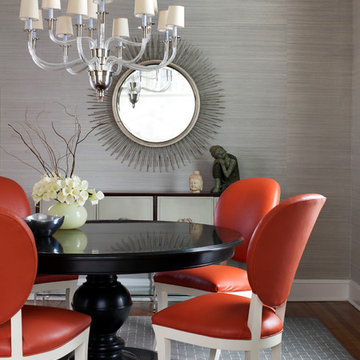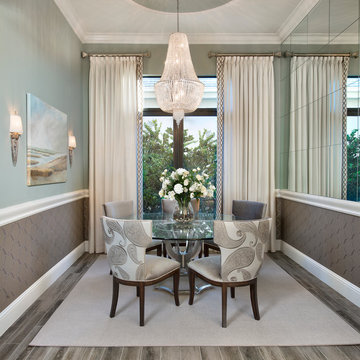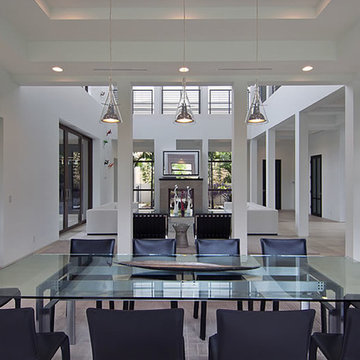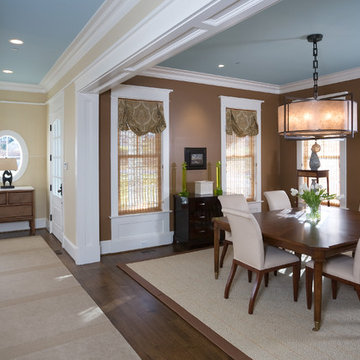Lila, Graue Esszimmer Ideen und Design
Suche verfeinern:
Budget
Sortieren nach:Heute beliebt
181 – 200 von 82.527 Fotos
1 von 3
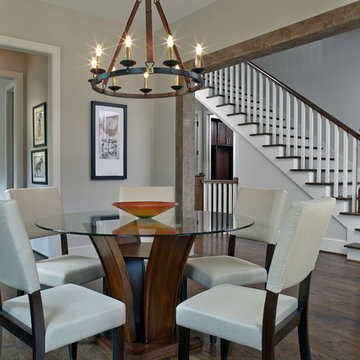
The formal dining room of a new Mediterranean/Transitional style home in Atlanta, Georgia features Jacobean hardwood floors, a beamed doorway to the grand entrance way and a Cavalier 9-Light Chandelier. There is recessed lighting along the left wall to highlight a piece of artwork or furniture. The dining room opens to the butler's pantry making it perfect for entertaining. There are also french doors that open to a flagstone patio on the front of the home. Designed by Price Residential Design; Built by Epic Development; Interior Design by Mike Horton; Photo by Brian Gassel
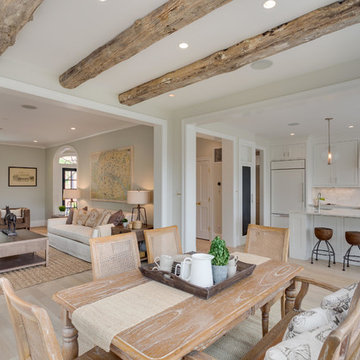
The original Living Room was slightly longer, with a closed in rear porch off of the back of it and a covered side porch. We kept the original mantle, but added a new marble surround, added new plaster and trim, new flooring and opened up the room to the new sitting room beyond. Additionally, we enclosed the side porch.
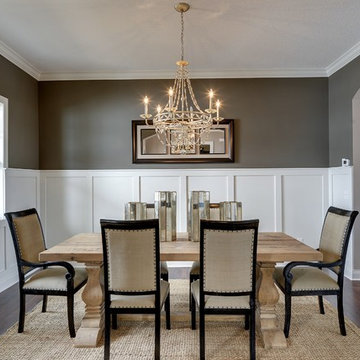
Neutral toned furniture and rug. Rustic wood table. Suede upholstery chairs. Rustic center piece. Crown moulding. White painted wainscoting. Arched doorway. Chandelier with electric candles. Photography by Spacecrafting.
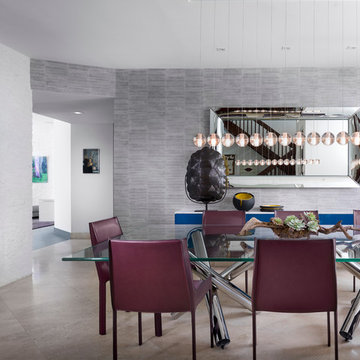
Moris Moreno Photography
Geschlossenes, Großes Modernes Esszimmer mit grauer Wandfarbe und Travertin in Miami
Geschlossenes, Großes Modernes Esszimmer mit grauer Wandfarbe und Travertin in Miami
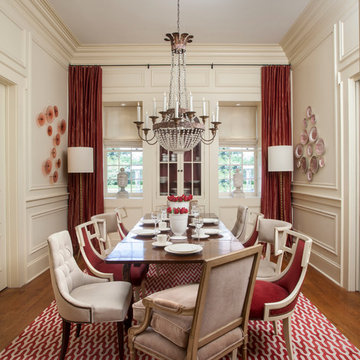
CHAD CHENIER PHOTOGRAPHY
Geschlossenes Klassisches Esszimmer mit beiger Wandfarbe und braunem Holzboden in New Orleans
Geschlossenes Klassisches Esszimmer mit beiger Wandfarbe und braunem Holzboden in New Orleans

This dining room combines modern, rustic and classic styles. The colors are inspired by the original art work placed on the accent wall. Dining room accessories are understated to compliment the dining room painting. Custom made draperies complete the look. Natural fabric for the upholstery chairs is selected to work with the modern dining room rug. A rustic chandelier is high above the dining room table to showcase the painting. Original painting: Nancy Eckels
Photo: Liz. McKay- McKay Imaging
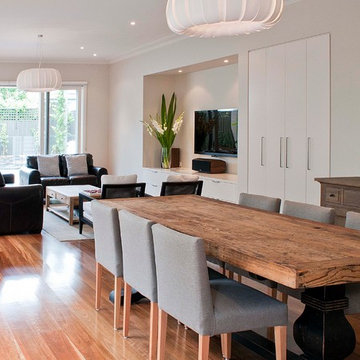
Design by Key Piece
http://keypiece.com.au
info@keypiece.com.au
Adrienne Bizzarri Photography
http://adriennebizzarri.photomerchant.net/
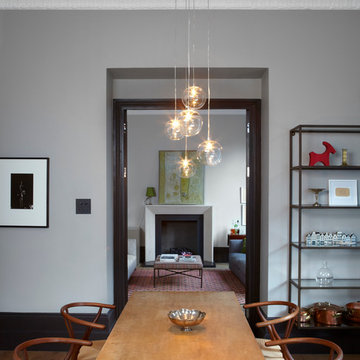
The dining room generously opens up to the living room allowing a flow between the rooms. The colours in the two rooms correlate to create a link through the flat. The walls are painted in Sure Grey from the Damo collection, available at Sigmar. The woodwork is Cocoa, also from Damo.
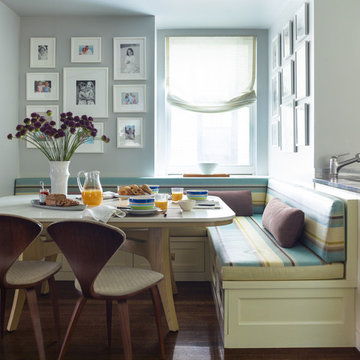
Eric Piasecki
Klassisches Esszimmer mit dunklem Holzboden und grauer Wandfarbe in New York
Klassisches Esszimmer mit dunklem Holzboden und grauer Wandfarbe in New York
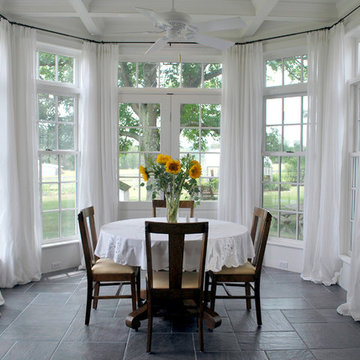
A conservatory has a bay with french doors and transoms, bluestone flooring, and cofferred ceiling, providing an intimate, yet light-filled space for dining in the garden-- Photo Credit: Candace M.P. Smith Architect, PC
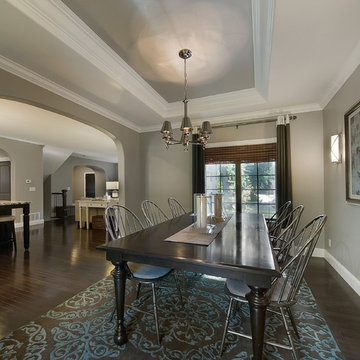
Dining Room
Photo Credit: Teri Fotheringham
303-333-0117
www.denverphoto.com
Klassisches Esszimmer mit grauer Wandfarbe und dunklem Holzboden in Denver
Klassisches Esszimmer mit grauer Wandfarbe und dunklem Holzboden in Denver
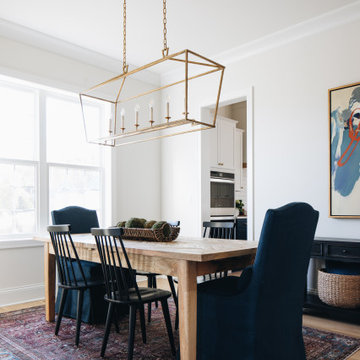
Klassisches Esszimmer mit weißer Wandfarbe, hellem Holzboden und beigem Boden in Chicago
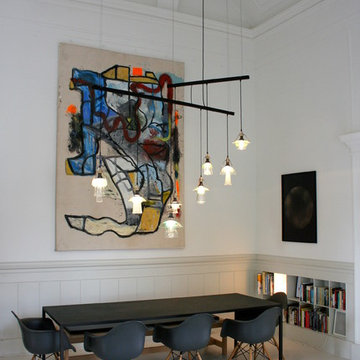
Villaens store rum giver mulighed for at indrette flere rum i rummet, så man kan lave forskelige ting og opholde sig forskellige steder - her er spisebordet med plads til gæster
Fotograf: Cecilie Bach Pedersen

Alex James
Kleines Klassisches Esszimmer mit braunem Holzboden, Kaminofen, Kaminumrandung aus Stein und grauer Wandfarbe in London
Kleines Klassisches Esszimmer mit braunem Holzboden, Kaminofen, Kaminumrandung aus Stein und grauer Wandfarbe in London
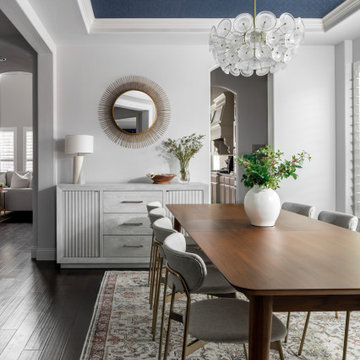
The clients were looking for a home design that would seamlessly flow from room to room with a transitional modern style and a touch of boho-chic. Our team achieved this look by incorporating neutral foundational pieces and complementing them with distinctive furnishings and accents that would serve as great conversation starters. The family is enthusiastic about hosting, and the design is well-suited for entertaining guests. Overall, the design is cohesive, stylish, and functional for the family's needs.
Lila, Graue Esszimmer Ideen und Design
10
