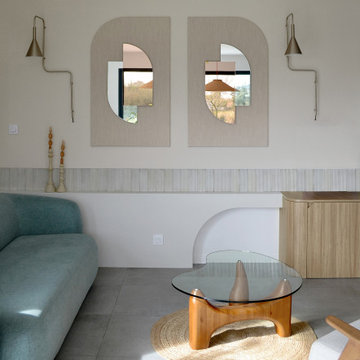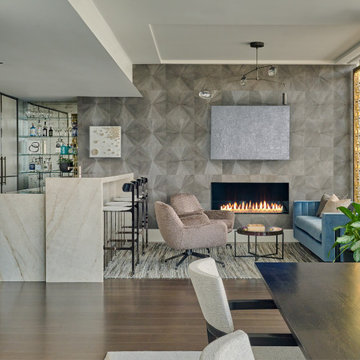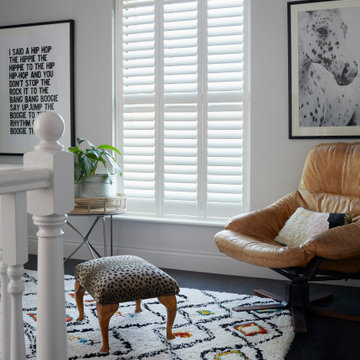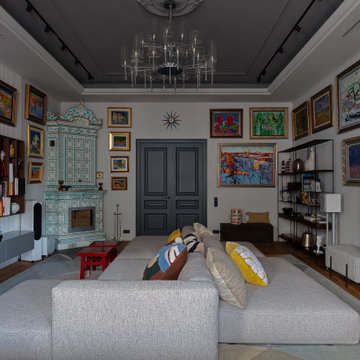Lila, Graue Wohnen Ideen und Design
Suche verfeinern:
Budget
Sortieren nach:Heute beliebt
41 – 60 von 234.778 Fotos
1 von 3
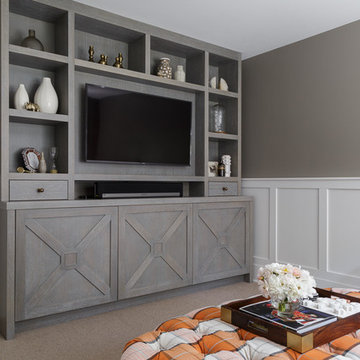
Mittelgroßes, Abgetrenntes Klassisches Wohnzimmer ohne Kamin mit grauer Wandfarbe, Teppichboden und Multimediawand in San Francisco

This home remodel is a celebration of curves and light. Starting from humble beginnings as a basic builder ranch style house, the design challenge was maximizing natural light throughout and providing the unique contemporary style the client’s craved.
The Entry offers a spectacular first impression and sets the tone with a large skylight and an illuminated curved wall covered in a wavy pattern Porcelanosa tile.
The chic entertaining kitchen was designed to celebrate a public lifestyle and plenty of entertaining. Celebrating height with a robust amount of interior architectural details, this dynamic kitchen still gives one that cozy feeling of home sweet home. The large “L” shaped island accommodates 7 for seating. Large pendants over the kitchen table and sink provide additional task lighting and whimsy. The Dekton “puzzle” countertop connection was designed to aid the transition between the two color countertops and is one of the homeowner’s favorite details. The built-in bistro table provides additional seating and flows easily into the Living Room.
A curved wall in the Living Room showcases a contemporary linear fireplace and tv which is tucked away in a niche. Placing the fireplace and furniture arrangement at an angle allowed for more natural walkway areas that communicated with the exterior doors and the kitchen working areas.
The dining room’s open plan is perfect for small groups and expands easily for larger events. Raising the ceiling created visual interest and bringing the pop of teal from the Kitchen cabinets ties the space together. A built-in buffet provides ample storage and display.
The Sitting Room (also called the Piano room for its previous life as such) is adjacent to the Kitchen and allows for easy conversation between chef and guests. It captures the homeowner’s chic sense of style and joie de vivre.

adapted from picture that client loved for their home, made arched top that was a rectangular box.
Klassisches Wohnzimmer mit weißer Wandfarbe, braunem Holzboden, Kamin und verputzter Kaminumrandung in Sonstige
Klassisches Wohnzimmer mit weißer Wandfarbe, braunem Holzboden, Kamin und verputzter Kaminumrandung in Sonstige
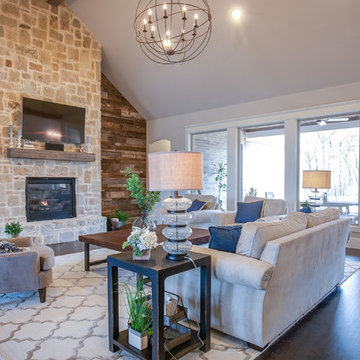
Ariana Miller with ANM Photography. www.anmphoto.com
Großer, Offener Country Hobbyraum mit grauer Wandfarbe, dunklem Holzboden, Kamin, Kaminumrandung aus Stein und TV-Wand in Dallas
Großer, Offener Country Hobbyraum mit grauer Wandfarbe, dunklem Holzboden, Kamin, Kaminumrandung aus Stein und TV-Wand in Dallas

Großes, Offenes Maritimes Wohnzimmer mit grauer Wandfarbe, Kamin, TV-Wand und hellem Holzboden in Boston
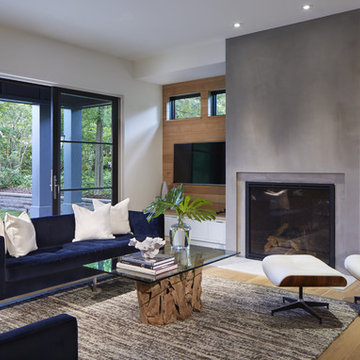
Corey Gaffer Photography
Offenes Klassisches Wohnzimmer mit weißer Wandfarbe, hellem Holzboden, Kamin, verputzter Kaminumrandung und TV-Wand in Minneapolis
Offenes Klassisches Wohnzimmer mit weißer Wandfarbe, hellem Holzboden, Kamin, verputzter Kaminumrandung und TV-Wand in Minneapolis
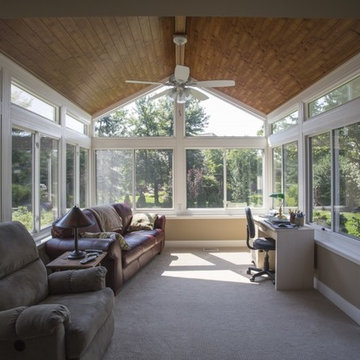
Ohio Exteriors installed a LivingSpace Transitions 4 season custom cathedral style sunroom that measured 12' x 16'. we installed the custom vinyl windows. We tied into the existing roof, and matched the existing shake siding. We extended the existing HVAC system. We also installed new French doors.
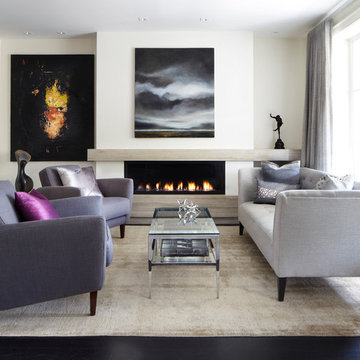
Custom gas fireplace.
Photo by Lisa Petrole Photography
Repräsentatives Modernes Wohnzimmer mit weißer Wandfarbe, Gaskamin und Kaminumrandung aus Stein in Toronto
Repräsentatives Modernes Wohnzimmer mit weißer Wandfarbe, Gaskamin und Kaminumrandung aus Stein in Toronto
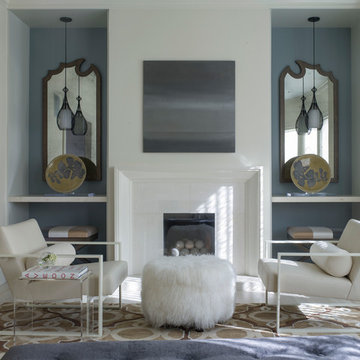
Repräsentatives, Fernseherloses, Abgetrenntes Klassisches Wohnzimmer mit blauer Wandfarbe, hellem Holzboden, Kamin und gefliester Kaminumrandung in San Francisco

The Pearl is a Contemporary styled Florida Tropical home. The Pearl was designed and built by Josh Wynne Construction. The design was a reflection of the unusually shaped lot which is quite pie shaped. This green home is expected to achieve the LEED Platinum rating and is certified Energy Star, FGBC Platinum and FPL BuildSmart. Photos by Ryan Gamma
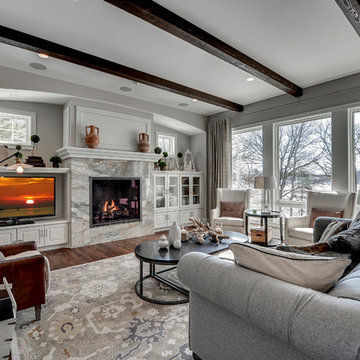
Mike McCaw - Spacecrafting / Architectural Photography
Klassisches Wohnzimmer mit grauer Wandfarbe in Minneapolis
Klassisches Wohnzimmer mit grauer Wandfarbe in Minneapolis

Photographer: Tom Crane
Repräsentatives, Fernseherloses, Offenes, Großes Klassisches Wohnzimmer mit beiger Wandfarbe, Teppichboden, Kamin und Kaminumrandung aus Stein in Philadelphia
Repräsentatives, Fernseherloses, Offenes, Großes Klassisches Wohnzimmer mit beiger Wandfarbe, Teppichboden, Kamin und Kaminumrandung aus Stein in Philadelphia

Modernes Wohnzimmer mit braunem Holzboden und brauner Wandfarbe in Chicago
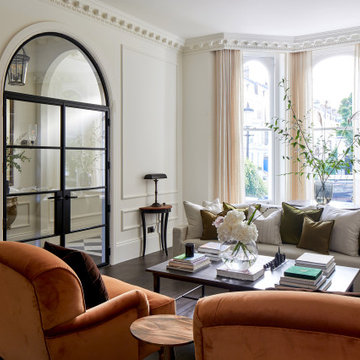
The upper ground floor was rearranged to provide a more formal space to socialise.
Modernes Wohnzimmer in London
Modernes Wohnzimmer in London
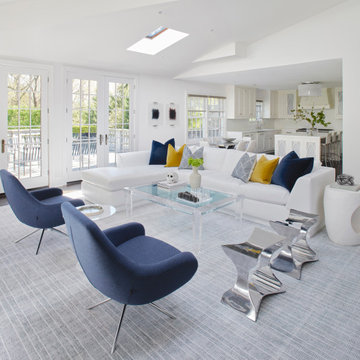
We transformed this already stunning home in Greenwich, CT, infusing it with a modern aesthetic while preserving its inherent elegance.
Modernes Wohnzimmer in New York
Modernes Wohnzimmer in New York
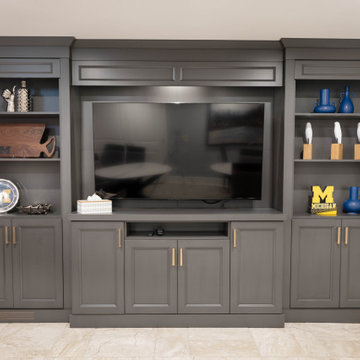
Beautiful light brown and grey-blue stain create gorgeous and functional entertaining spaces in this large basement. Open shelving and floor to ceiling cabinets elevate the space. Undercabinet light with matching shaker style valances create a sense of grandeur. Elegant gold handles throughout and glass doors also add to the richness of the space.
Lila, Graue Wohnen Ideen und Design
3



