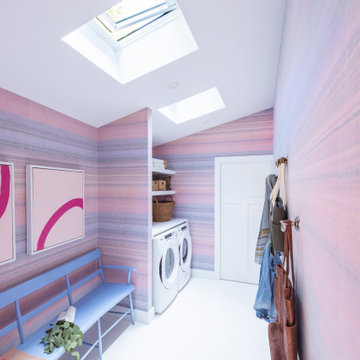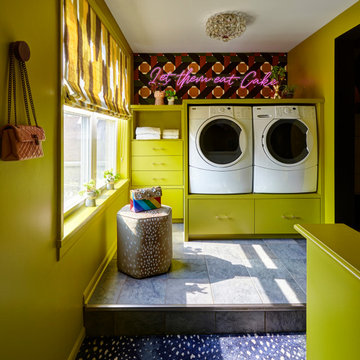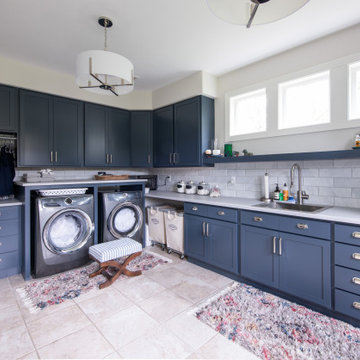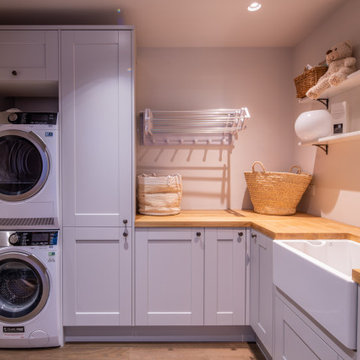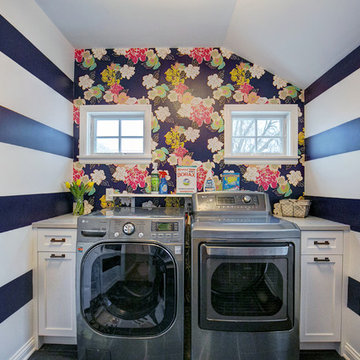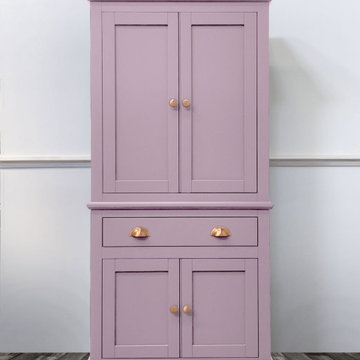Lila Hauswirtschaftsraum Ideen und Design
Suche verfeinern:
Budget
Sortieren nach:Heute beliebt
1 – 20 von 79 Fotos
1 von 2
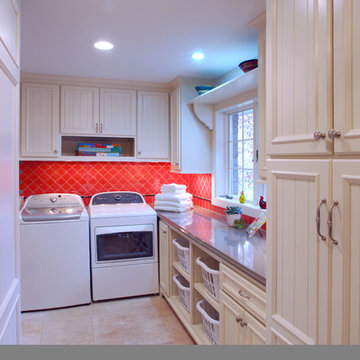
Stilmix Waschküche in L-Form mit weißen Schränken, roter Wandfarbe, Travertin, Waschmaschine und Trockner nebeneinander und Schrankfronten mit vertiefter Füllung in Minneapolis
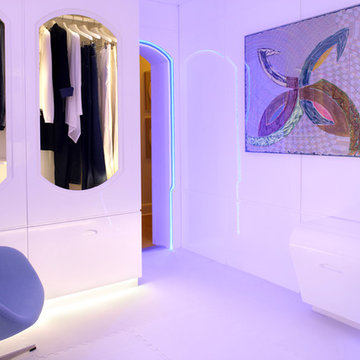
Nu World in collaboration with Stephen Fanuka “contractor to the stars” hit a home run with an amazing, futuristic laundry room that would make any sci-fi fan envious. Nu World custom manufactured Pure White and Electric Blue LED Flex Strip lighting to illuminate the counter top , niches and kick plates. The centre piece of the room is the cool Corian Arctic Ice glowing counter top which is backlit using ten custom length Pure White LED strips. Above the Corian Counter top is two niches washed in electric blue light, the room is nicely finished off with more Pure White light strips mounted in the kicks as well as the storage niches.

Laundry & Mudroom Entry.
Ema Peter Photography
www.emapeter.com
Klassischer Hauswirtschaftsraum mit Schrankfronten mit vertiefter Füllung, beigen Schränken, Waschmaschine und Trockner nebeneinander, schwarzem Boden und beiger Arbeitsplatte in Vancouver
Klassischer Hauswirtschaftsraum mit Schrankfronten mit vertiefter Füllung, beigen Schränken, Waschmaschine und Trockner nebeneinander, schwarzem Boden und beiger Arbeitsplatte in Vancouver

Utility connecting to the kitchen with plum walls and ceiling, wooden worktop, belfast sink and copper accents. Mustard yellow gingham curtains hide the utilities.
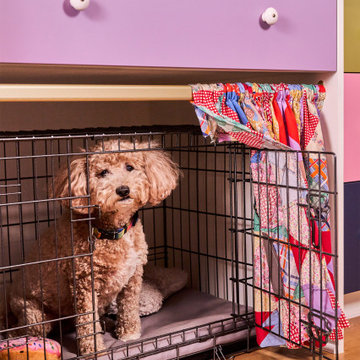
Multifunktionaler, Mittelgroßer Eklektischer Hauswirtschaftsraum mit flächenbündigen Schrankfronten in Austin
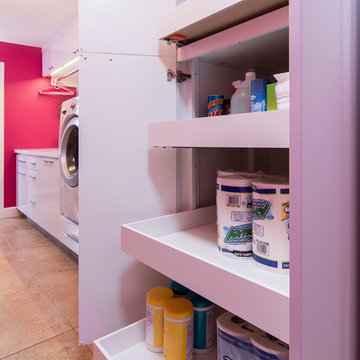
Full laundry room remodel included removing a wall, moving heater into the attic, rerouting duct work, and a tankless water heater. Large laundry hamper drawer is integrated into the cabinets, along with pullout drawers in the cabinets creating easy access for storage. Stainless steel rod for hanging clothes above the extra deep folding counter. Quartz countertops, white glass subway tile backsplash, and modern drawer pulls complete the look.
- Brian Covington Photographer

Giving all other items in the laundry area a designated home left this homeowner a great place to fold laundry. Don't you love the folding tray that came with their washer and dryer? Room Redefined decluttered the space, and did a lot of space planning to make sure it had good flow for all of the functions. Intentional use of organization products, including shelf-dividers, shelf-labels, colorful bins, wall organization to take advantage of vertical space, and cubby storage maximize functionality. We supported the process through removal of unwanted items, product sourcing and installation. We continue to work with this family to maintain the space as their needs change over time. Working with a professional organizer for your home organization projects ensures a great outcome and removes the stress!

The kitchen isn't the only room worthy of delicious design... and so when these clients saw THEIR personal style come to life in the kitchen, they decided to go all in and put the Maine Coast construction team in charge of building out their vision for the home in its entirety. Talent at its best -- with tastes of this client, we simply had the privilege of doing the easy part -- building their dream home!

A mixed use mud room featuring open lockers, bright geometric tile and built in closets.
Multifunktionaler, Großer Moderner Hauswirtschaftsraum in U-Form mit Unterbauwaschbecken, flächenbündigen Schrankfronten, grauen Schränken, Quarzwerkstein-Arbeitsplatte, Küchenrückwand in Grau, Rückwand aus Keramikfliesen, bunten Wänden, Keramikboden, Waschmaschine und Trockner nebeneinander, grauem Boden und weißer Arbeitsplatte in Seattle
Multifunktionaler, Großer Moderner Hauswirtschaftsraum in U-Form mit Unterbauwaschbecken, flächenbündigen Schrankfronten, grauen Schränken, Quarzwerkstein-Arbeitsplatte, Küchenrückwand in Grau, Rückwand aus Keramikfliesen, bunten Wänden, Keramikboden, Waschmaschine und Trockner nebeneinander, grauem Boden und weißer Arbeitsplatte in Seattle
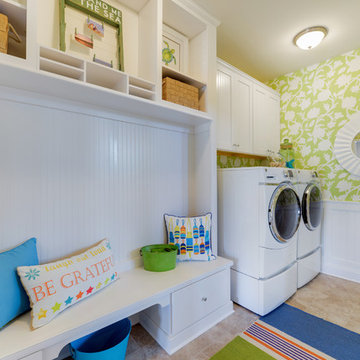
Multifunktionaler, Einzeiliger Maritimer Hauswirtschaftsraum mit weißen Schränken, grüner Wandfarbe und Waschmaschine und Trockner nebeneinander in Philadelphia

Einzeilige, Mittelgroße Maritime Waschküche mit Unterbauwaschbecken, Schrankfronten im Shaker-Stil, weißen Schränken, Quarzwerkstein-Arbeitsplatte, grauer Wandfarbe, Porzellan-Bodenfliesen, Waschmaschine und Trockner nebeneinander, beigem Boden und weißer Arbeitsplatte in Miami
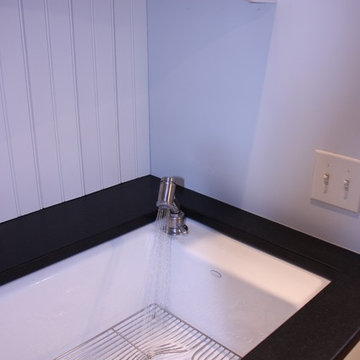
Laundry room designed by Matthew Krier of Design Group Three
Moderner Hauswirtschaftsraum in Milwaukee
Moderner Hauswirtschaftsraum in Milwaukee
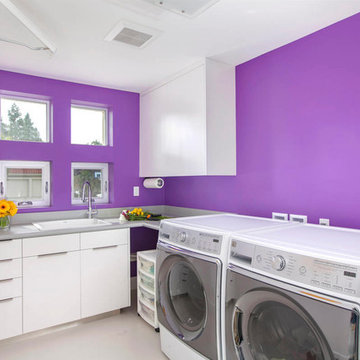
Preview First
Große Moderne Waschküche in L-Form mit Einbauwaschbecken, flächenbündigen Schrankfronten, weißen Schränken und lila Wandfarbe in San Diego
Große Moderne Waschküche in L-Form mit Einbauwaschbecken, flächenbündigen Schrankfronten, weißen Schränken und lila Wandfarbe in San Diego
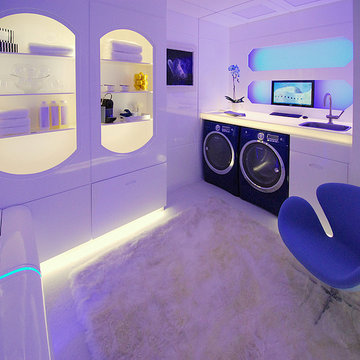
Nu World in collaboration with Stephen Fanuka “contractor to the stars” hit a home run with an amazing, futuristic laundry room that would make any sci-fi fan envious. Nu World custom manufactured Pure White and Electric Blue LED Flex Strip lighting to illuminate the counter top , niches and kick plates. The centre piece of the room is the cool Corian Arctic Ice glowing counter top which is backlit using ten custom length Pure White LED strips. Above the Corian Counter top is two niches washed in electric blue light, the room is nicely finished off with more Pure White light strips mounted in the kicks as well as the storage niches.
Lila Hauswirtschaftsraum Ideen und Design
1
