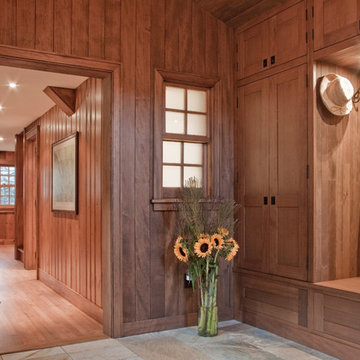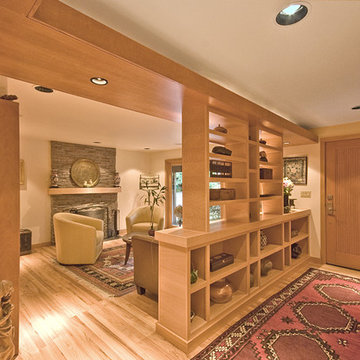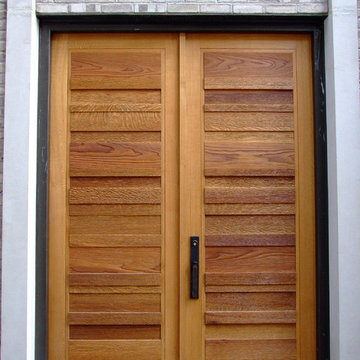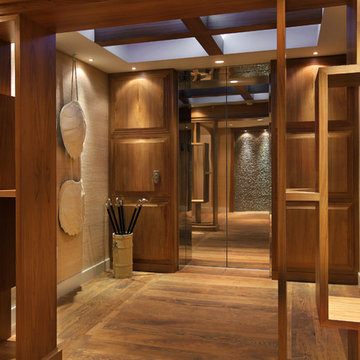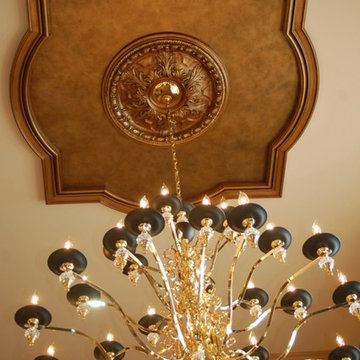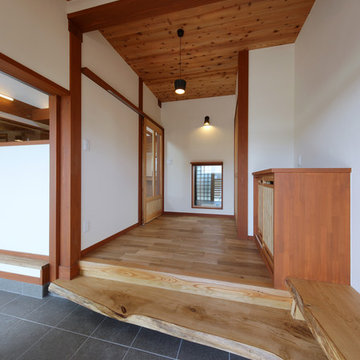Lila, Holzfarbener Eingang Ideen und Design
Suche verfeinern:
Budget
Sortieren nach:Heute beliebt
61 – 80 von 8.008 Fotos
1 von 3
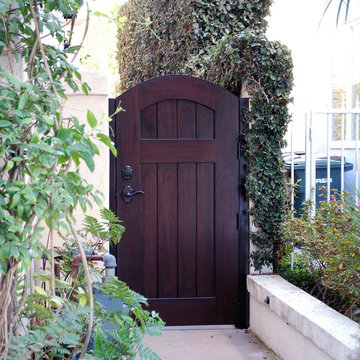
Mittelgroße Mediterrane Haustür mit Einzeltür und dunkler Holzhaustür in Orange County
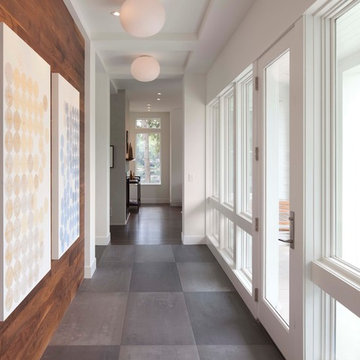
Photos by Steve Henke
Moderner Eingang mit Korridor, Haustür aus Glas und grauem Boden in Minneapolis
Moderner Eingang mit Korridor, Haustür aus Glas und grauem Boden in Minneapolis
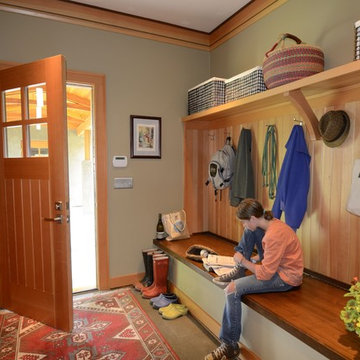
The covered breezeway leads into the mudroom with a custom built-in bench with a flip-top for storage underneath. Lots of hooks and a long shelf makes for lots of room for the belongings of this family of four.

Klassischer Eingang mit bunten Wänden, dunklem Holzboden, Haustür aus Glas und Tapetenwänden in Detroit
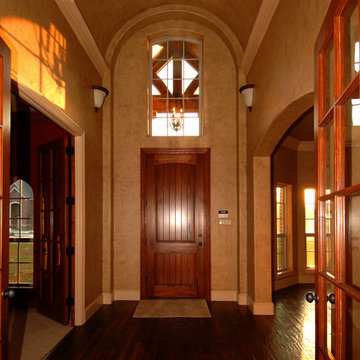
Jeff Wawro
Mittelgroße Klassische Haustür mit beiger Wandfarbe, dunklem Holzboden, Einzeltür, hellbrauner Holzhaustür und braunem Boden in Dallas
Mittelgroße Klassische Haustür mit beiger Wandfarbe, dunklem Holzboden, Einzeltür, hellbrauner Holzhaustür und braunem Boden in Dallas
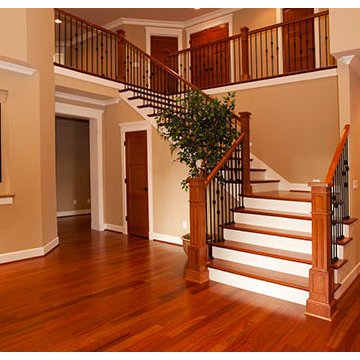
Mittelgroßer Klassischer Eingang mit beiger Wandfarbe und braunem Holzboden in Chicago
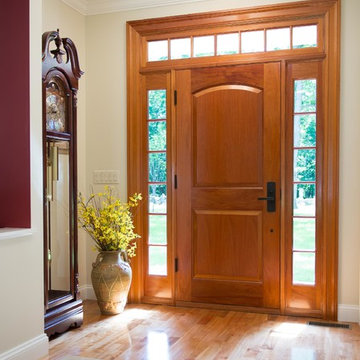
Upstate Door makes hand-crafted custom, semi-custom and standard interior and exterior doors from a full array of wood species and MDF materials. Joan Harrison Photography
Arch panel over panel door, 6 lite sidelites, 7 lite transom
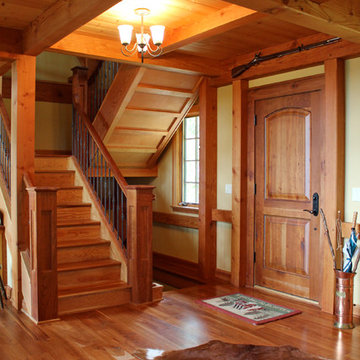
Sitting atop a mountain, this Timberpeg timber frame vacation retreat offers rustic elegance with shingle-sided splendor, warm rich colors and textures, and natural quality materials.
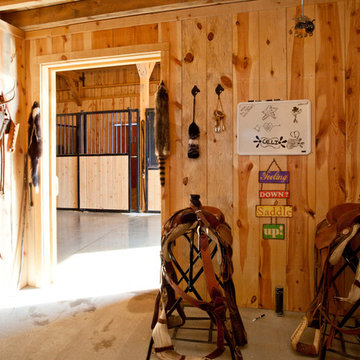
Sand Creek Post & Beam Traditional Wood Barns and Barn Homes
Learn more & request a free catalog: www.sandcreekpostandbeam.com
Landhausstil Eingang mit Stauraum in Sonstige
Landhausstil Eingang mit Stauraum in Sonstige
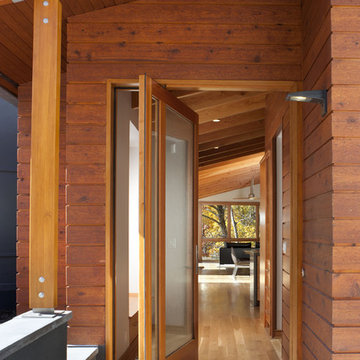
The entry door is a custom made douglas fir pivot door with etched and clear glass panels. Fabricated by 3D Works. Photo by David Dietrich
Moderner Eingang in Sonstige
Moderner Eingang in Sonstige

A long mudroom, with glass doors at either end, connects the new formal entry hall and the informal back hall to the kitchen.
Große Moderne Haustür mit weißer Wandfarbe, Porzellan-Bodenfliesen, blauer Haustür und grauem Boden in New York
Große Moderne Haustür mit weißer Wandfarbe, Porzellan-Bodenfliesen, blauer Haustür und grauem Boden in New York
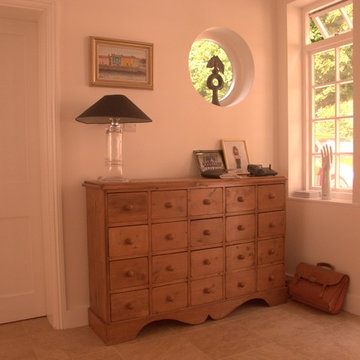
The Kitchen Joinery was designed by Sandie Kent Chamberlain and crafted by a local Oxfordshire-based Joiner. The timber is a light Maple with a satin finish. The end result is a warm, inviting family kitchen that will serve a growing lively family for years to come.
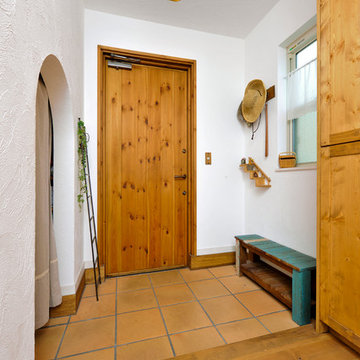
Mediterraner Eingang mit Korridor, weißer Wandfarbe, Terrakottaboden, Einzeltür, hellbrauner Holzhaustür und braunem Boden in Sonstige
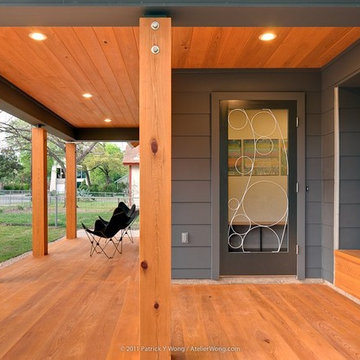
This house in Austin’s Bouldin neighborhood is an exercise in efficiency and invention. The site’s three heritage trees drove the design, whose interplay of Hardiplank, wood, metal, and glass is enhanced by thoughtful details and clever spatial solutions. A cypress wood front porch reflects up the easy-going architecture of the neighborhood and another porch overlooks the courtyard, which offers a private outdoor room. Inside, cork floors, a walnut divider, and built-in entertainment center in the main living areas enrich the otherwise simple and sunny modern space. Frosted glass throughout the house provides natural light and privacy during the day and, filters the glow from the adjacent Moontower at night.
Completed March 2011 - view construction progress photos
General Contractor - JGB Custom Homes
Kitchen Consultant - Hello Kitchen
Interior Furnishing & Styling - Little Pond Deisgn
Photography - Atelier Wong
5-star rating by Austin Energy Green Building Program
Featured on 2011 AIA Homes Tour
Lila, Holzfarbener Eingang Ideen und Design
4
