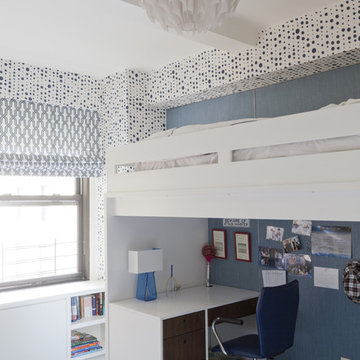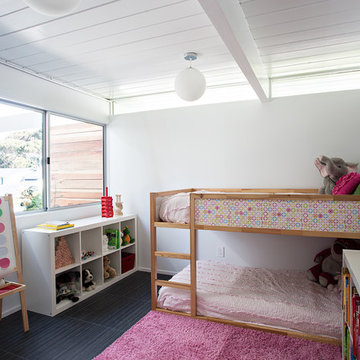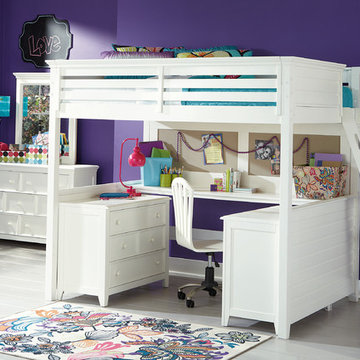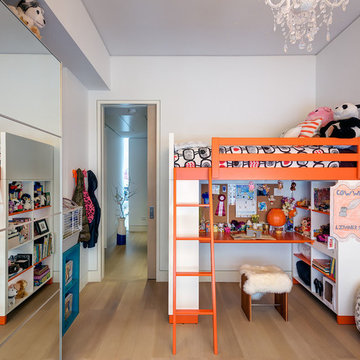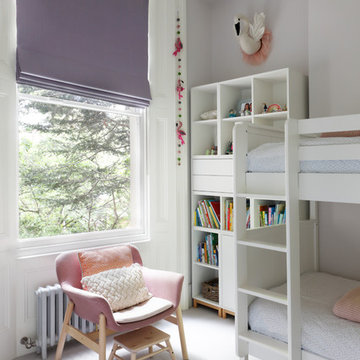Spielzimmer, Schlafraum, Lernstätte und Rückzugsort: Kinderzimmer haben viele Funktionen! Damit Kinder sich in ihrem kleinen Reich wohlfühlen, ist es wichtig bei der Kinderzimmergestaltung auf ihre Wünsche einzugehen. Wenn Sie für Ihr Kinderzimmer Ideen suchen, finden Sie auf Houzz inspirierende Deko- und Einrichtungsideen. Durchstöbern Sie die Bilder und Design-Beispiele und fragen Sie auch Kind – Kinder haben häufig erstaunliche Ideen, wenn man sie fragt, wie Sie Ihr Kinderzimmer einrichten oder gestalten würden.
Kinderzimmer: Ideen fürs Einrichten und Gestalten
Quer über den Boden verteiltes Spielzeug, Stifte und Malsachen: Neben der Einrichtung sind im Kinderzimmer Ideen für Stauraum gefragt. Sorgen Sie dafür, dass kein Chaos entsteht und rund ums Kinderbett ausreichend Platz zum Spielen und Toben bleibt. Regale, aber auch andere große Möbel wie Betten sollten hochwertig verarbeitet sein, damit sie keine Verletzungsgefahr darstellen. Auch eine Malecke und ein Basteltisch dürfen bei der Ausstattung nicht fehlen. Hier können die Kinder ihrer Kreativität freien Lauf lassen. Auch die Beleuchtung trägt dazu bei, dass sich Kinder in Ihrem Zimmer wohlfühlen. Bunte Lampenschirme und Nachtlichter vertreiben beim Einschlafen böse Geister aus der Kinderstube.
Wie kann ich ein kleines Kinderzimmer einrichten?
Ein schönes Mädchen- oder Jungenzimmer einrichten – das ist keine Frage von Größe. Wenn es sich um ein
kleines Kinderzimmer handelt, ist eine optimale Ausnutzung der Fläche wichtig, damit genügend Platz zum Schlafen, Spielen und Toben bleibt. Ein Hochbett erweist sich in dieser Situation als äußerst platzsparend. In einem Kinderzimmer für zwei bietet sich ein Stockbett an. Den Platz unter dem Kinderhochbett können Sie als Spielwiese gestalten oder einen Kinderschreibtisch aufstellen. Ist die Decke nicht hoch genug, bieten Schubladenbetten Stauraum für Spielzeug, Bettwäsche und anderen Kleinkram. Einbauregale sind ideal, wenn Sie kleine Kinderzimmer einrichten. So lässt sich auch der Platz unter einer Dachschräge optimal nutzen. Eine helle Farbgestaltung mit sanften Weiß- oder Grautönen an den Wänden lässt ein schmales Jungen- und Mädchenzimmer optisch größer wirken. Wenn Sie die Wände im in derselben Farbe streichen wie die Einrichtung, wird dieser Effekt noch verstärkt.
Ideen für die Wandgestaltung im Kinderzimmer
Tapeten, Wandsticker oder die Lieblingsfarbe Ihrer Kinder: der Look der Wände ist wesentlich, wenn Sie schöne Kinderzimmer gestalten. Ob Junge oder Mädchen: Farben, Sticker, Poster oder Kindertapeten bieten zahlreiche Möglichkeiten. Bevor Sie streichen, sollten Sie die Farbgestaltung mit Ihrem Kind besprechen. Viele Kleinkinder lieben sanfte Pastelltöne und Wandfarben, die Ruhe ausstrahlen. Größere Kinder mögen dagegen bunte Wände. Sie freuen sich über kräftige Rot-, Blau- oder Gelbtöne. Für die Wandgestaltung gibt es viele weitere Ideen: Wandbilder, Wandtattoos oder Deko-Sticker lassen der Fantasie der Kleinen freien Lauf. Wandfarben dürfen grell sein und leuchten, doch auch dezente Farbtöne wie beige oder ein helles Gelb sind bei der Gestaltung des Kinderzimmers willkommen. Ein jüngerer Trend in puncto Wandgestaltung ist Tafelfarbe. Hier können die Kleinen nach Belieben malen, ohne dass die Wand dauerhaft verschmiert ist. Für kleine Entdecker sind Landkarten zum Aufhängen oder als Tapete eine gute Idee. Auch mit den selbstgemalten Bildern der Kleinen lassen sich die Wände im Kinderzimmer gestalten. Für ältere Kinder gibt es eine Reihe weiterer Einfälle, etwa eine tolle Kletterwand.
Ideen für Jungenzimmer
Räuberhöhle oder Fußball-Look? Ein Kinderzimmer für Jungs lässt sich wunderbar nach Themen einrichten. So sorgt ein aufstellbares Indianerzelt für Wild-West-Atmosphäre. Durch Piraten-Deko wie Landkarten oder Buddelschiffe verwandelt sich die freie Fläche unter dem Hochbett in eine Höhle für junge Seeräuber. Runde Sitzsäcke in Fußballoptik, eingerahmte Trikots als Wanddeko oder Bettwäsche mit dem Logo des Lieblings-Fußballvereins – besonders der Sport bietet viele Ideen wie Sie Ihr Jungenzimmer einrichten. Mag Ihr Kind lieber Raumschiffe? Eine dunkelblaue Wandfarbe, kleine Planeten und leuchtende Sterne an der Zimmerdecke lassen ein ganzes Weltall entstehen. Vergessen Sie nicht: Jungs lieben es ausgelassen zu toben. Kinderteppiche dämpfen laute Geräusche und dämpfen den ein oder anderen Aufprall. Ein krabbelndes Kleinkind freut sich über Teppiche, auf denen eine Spielstraße oder eine Autostrecke eingewebt ist.
Ideen für Mädchenzimmer
Tiermotive oder bunte Blumenmuster sind beliebte Ideen: ob auf dem Teppich, den Tapeten, der Bettwäsche oder in Form eines Wandtattoos – man findet die Muster in fast allen für Mädchen-Kinderzimmern. Wer ein Mädchenzimmer gestalten möchte, muss in puncto Farben auf keinen Fall auf Rosa setzen. Sanfte Gelb- und Mint-Töne eignen sich ebenso für die Farbgestaltung ebenso wie ein knalliges Orange oder Rot. Für Ihre Kinderzimmergestaltung wünschen sich viele Mädchen eine Kuschelecke, in die sie sich mit ihren Puppen zurückziehen können. Denken Sie an flauschige Kissen und Decken, wenn Sie eine gemütliche Kuschel-Ecke im Mädchen-Kinderzimmer einrichten.
Wie kann ich ein Jugendzimmer gestalten?
Teenager und Jugendliche haben klare Vorstellungen und Ideen, wie Ihr Zimmer aussehen soll. Da sich der Geschmack von Heranwachsenden jedoch häufig ändert, sollten Sie im Jugendzimmer eine flexible Einrichtung wählen. Neutrale Farben, Grautöne oder ein elegantes Schwarz-Weiß eignen sich, um das Jugendzimmer einzurichten. Den Schreibtisch platzieren Sie am besten nahe des Fensters, da dort das Arbeitslicht am besten ist. In einem kleinen Jungenzimmer mit Hochbett findet er auch unter dem Bett Platz. Machen Sie die Hobbys ihrer Kinder zum Thema für die Einrichtung! Fährt Ihr Kind gerne Skateboard, dürfen ein Regal aus alten Skateboards oder ein Poster von Tony Hawk nicht fehlen. Jungs und Mädchen wünschen sich für Ihr Teenager-Zimmer häufig ein Sofa – praktisch ist eines mit Schlaffunktion, falls die besten Freunde über Nacht bleiben möchten.
Tipp: Sie suchen einen besonderen Look oder ausgefallene Möbel für Ihr Baby- und Kinderzimmer? Finden Sie auf Houzz
Kindermöbel-Hersteller, die mit Ihnen die Einrichtung planen.




