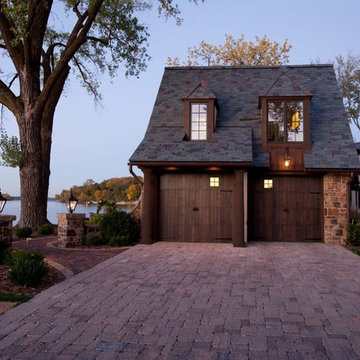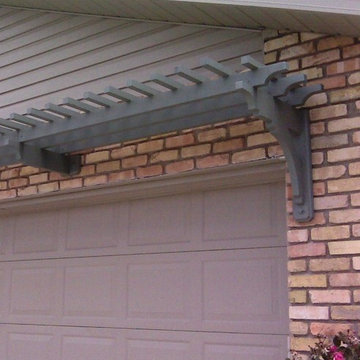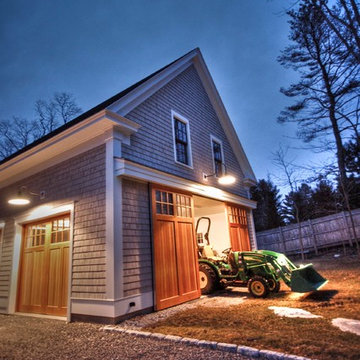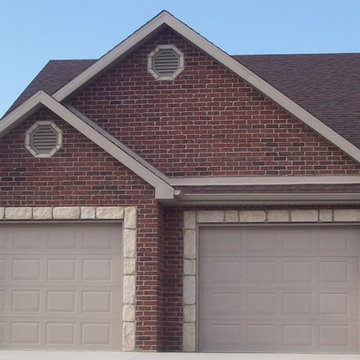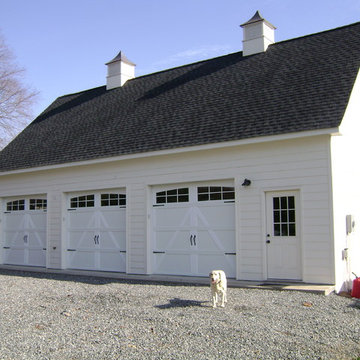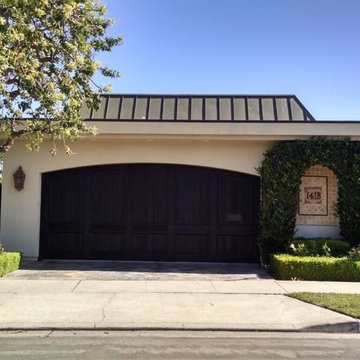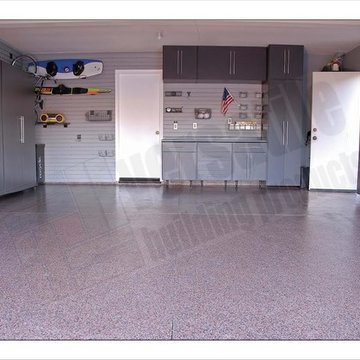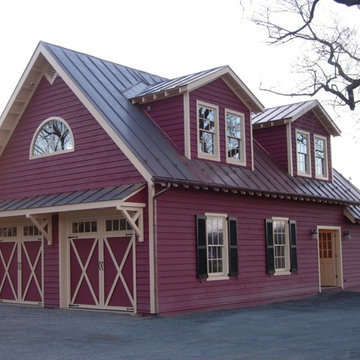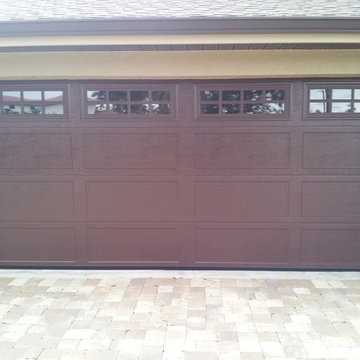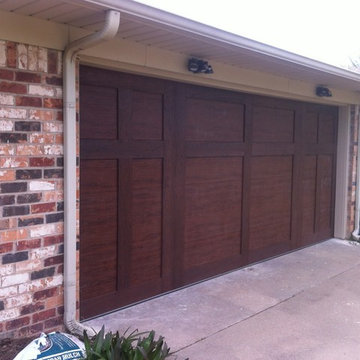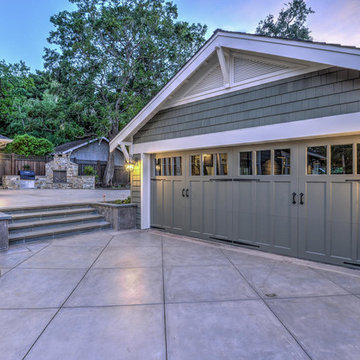Lila Klassische Garage und Gartenhaus Ideen und Design
Sortieren nach:Heute beliebt
1 – 20 von 95 Fotos
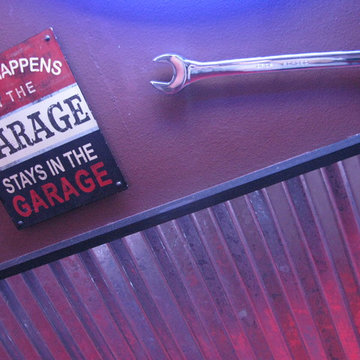
This is a route 66 theme garage / Man Cave located in Sylvania, Ohio. The space is about 600 square feet, standard two / half car garage, used for parking and entertaining. More people are utilizing the garage as a flex space. For most of us it's the largest room in the house. This space was created using galvanized metal roofing material, brick paneling, neon signs, retro signs, garage cabinets, wall murals, pvc flooring and some custom work for the bar.
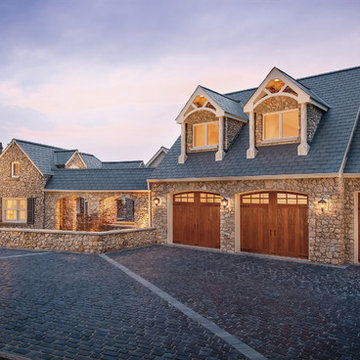
Clopay Canyon Ridge Collection stained faux wood carriage house garage doors. Insulated steel with composite cladding and overlays. Becky Cypress with Clear Cypress.
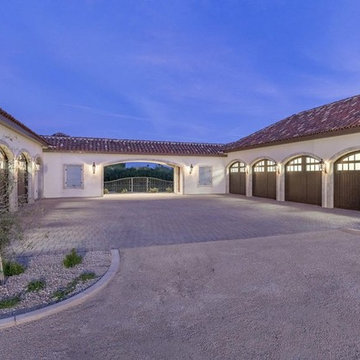
14 car garage
Freistehende, Große Klassische Garage in Phoenix
Freistehende, Große Klassische Garage in Phoenix

Denver custom home with Summit Brick Brookfield modular brick on 4-door garage
Klassische Anbaugarage in Denver
Klassische Anbaugarage in Denver
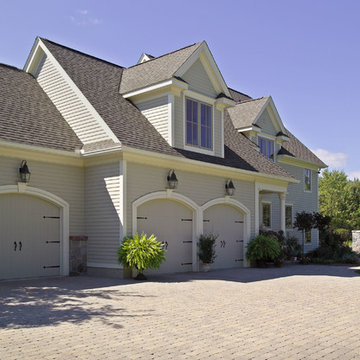
A custom paver driveway leads to this three-car garage featuring a multi-plane entry
Große Klassische Anbaugarage in Boston
Große Klassische Anbaugarage in Boston

This detached garage uses vertical space for smart storage. A lift was installed for the owners' toys including a dirt bike. A full sized SUV fits underneath of the lift and the garage is deep enough to site two cars deep, side by side. Additionally, a storage loft can be accessed by pull-down stairs. Trex flooring was installed for a slip-free, mess-free finish. The outside of the garage was built to match the existing home while also making it stand out with copper roofing and gutters. A mini-split air conditioner makes the space comfortable for tinkering year-round. The low profile garage doors and wall-mounted opener also keep vertical space at a premium.
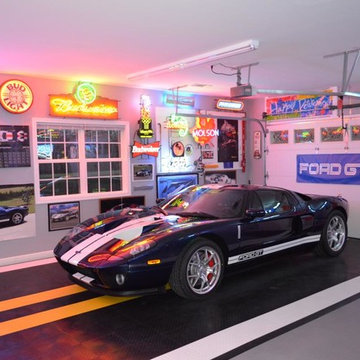
RaceDeck garage floors for ' The Coolest Garage On The Block'
Klassische Garage in Salt Lake City
Klassische Garage in Salt Lake City
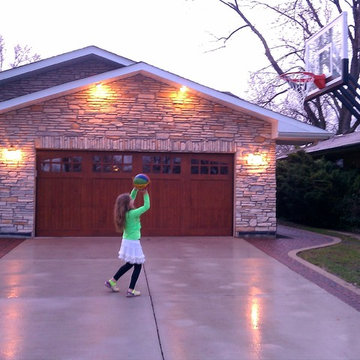
Marc and his daughter absolutely love the hoop. He was so glad that he went with Pro Dunk Hoops over the Big Box Stores, etc. His Pro Dunk Silver Basketball System is installed on the side of his concrete driveway in front of his residence. The playing area is 39 feet wide and 22 feet deep. His residence is located in Des Plaines, Illinois. This is a Pro Dunk Silver Basketball System that was purchased in March of 2013. It was installed on a 39 ft wide by a 22 ft deep playing area in Des Plaines, IL. Browse all of Marc Z's photos navigate to: http://www.produnkhoops.com/photos/albums/marc-39x22-pro-dunk-silver-basketball-system-594/
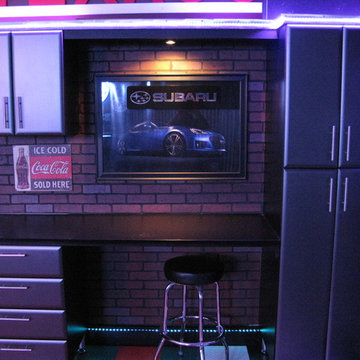
This is a route 66 theme garage / Man Cave located in Sylvania, Ohio. The space is about 600 square feet, standard two / half car garage, used for parking and entertaining. More people are utilizing the garage as a flex space. For most of us it's the largest room in the house. This space was created using galvanized metal roofing material, brick paneling, neon signs, retro signs, garage cabinets, wall murals, pvc flooring and some custom work for the bar.
Lila Klassische Garage und Gartenhaus Ideen und Design
1
