Lila Küchen mit weißen Schränken Ideen und Design
Suche verfeinern:
Budget
Sortieren nach:Heute beliebt
41 – 60 von 394 Fotos
1 von 3

Design Excellence Award winning kitchen.
The open kitchen and family room coordinate in colors and performance fabrics; the vertical striped chair backs are echoed in sofa throw pillows. The antique brass chandelier adds warmth and history. The island has a double custom edge countertop providing a unique feature to the island, adding to its importance. The breakfast nook with custom banquette has coordinated performance fabrics. Photography: Lauren Hagerstrom
Photography-LAUREN HAGERSTROM

Tucked away behind a cabinet panel is this pullout pantry unit. Photography by Chrissy Racho.
Große Stilmix Wohnküche in L-Form mit Unterbauwaschbecken, Schrankfronten mit vertiefter Füllung, weißen Schränken, Quarzit-Arbeitsplatte, Küchenrückwand in Grau, Rückwand aus Steinfliesen, Küchengeräten aus Edelstahl, hellem Holzboden und Kücheninsel in Bridgeport
Große Stilmix Wohnküche in L-Form mit Unterbauwaschbecken, Schrankfronten mit vertiefter Füllung, weißen Schränken, Quarzit-Arbeitsplatte, Küchenrückwand in Grau, Rückwand aus Steinfliesen, Küchengeräten aus Edelstahl, hellem Holzboden und Kücheninsel in Bridgeport

Modern farmhouse kitchen design and remodel for a traditional San Francisco home include simple organic shapes, light colors, and clean details. Our farmhouse style incorporates walnut end-grain butcher block, floating walnut shelving, vintage Wolf range, and curvaceous handmade ceramic tile. Contemporary kitchen elements modernize the farmhouse style with stainless steel appliances, quartz countertop, and cork flooring.
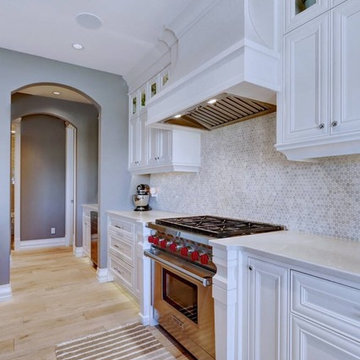
Große Urige Wohnküche in U-Form mit Landhausspüle, Schrankfronten im Shaker-Stil, weißen Schränken, Speckstein-Arbeitsplatte, Rückwand aus Marmor, Küchengeräten aus Edelstahl, hellem Holzboden, Kücheninsel und weißer Arbeitsplatte in Calgary

Kitchen expansion and remodel with custom white shaker cabinets, polished nickel hardware, custom lit glass-front cabinets doors, glass mosaic tile backsplash. Coffered copper ceiling with custom white trim and crown molding. White cabinets with marble counter top, dark island with white marble countertop, medium hardwood flooring. Concealed appliances and Wolf range and hood. White and nickel pendant lighting. Island with seating for four. Kitchen with built-in bookshelves in open layout.

Photography by Amy Birrer
This lovely beach cabin was completely remodeled to add more space and make it a bit more functional. Many vintage pieces were reused in keeping with the vintage of the space. We carved out new space in this beach cabin kitchen, bathroom and laundry area that was nonexistent in the previous layout. The original drainboard sink and gas range were incorporated into the new design as well as the reused door on the small reach-in pantry. The white tile countertop is trimmed in nautical rope detail and the backsplash incorporates subtle elements from the sea framed in beach glass colors. The client even chose light fixtures reminiscent of bulkhead lamps.
The bathroom doubles as a laundry area and is painted in blue and white with the same cream painted cabinets and countetop tile as the kitchen. We used a slightly different backsplash and glass pattern here and classic plumbing fixtures.

Дизайнер Юлия Веселова
Фотограф Юрий Гришко
Стилист Наташа Обухова
Geschlossene Moderne Küche ohne Insel in L-Form mit Schrankfronten mit vertiefter Füllung, weißen Schränken, Küchenrückwand in Schwarz, Küchengeräten aus Edelstahl, braunem Holzboden, braunem Boden und integriertem Waschbecken in Moskau
Geschlossene Moderne Küche ohne Insel in L-Form mit Schrankfronten mit vertiefter Füllung, weißen Schränken, Küchenrückwand in Schwarz, Küchengeräten aus Edelstahl, braunem Holzboden, braunem Boden und integriertem Waschbecken in Moskau
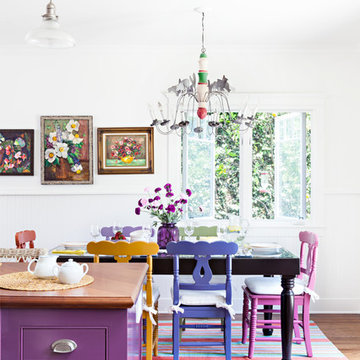
Bret Gum for Romantic Homes
Mittelgroße Shabby-Style Küche in L-Form mit Landhausspüle, Schrankfronten im Shaker-Stil, weißen Schränken, Arbeitsplatte aus Holz, Küchenrückwand in Weiß, Küchengeräten aus Edelstahl, braunem Holzboden und Kücheninsel in Los Angeles
Mittelgroße Shabby-Style Küche in L-Form mit Landhausspüle, Schrankfronten im Shaker-Stil, weißen Schränken, Arbeitsplatte aus Holz, Küchenrückwand in Weiß, Küchengeräten aus Edelstahl, braunem Holzboden und Kücheninsel in Los Angeles
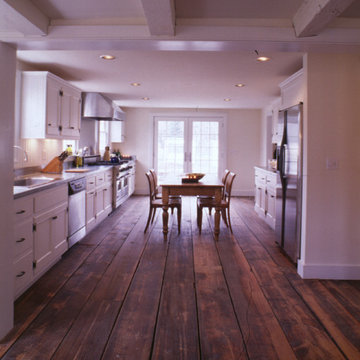
Photographer: Rob Karosis
Klassische Wohnküche mit Schrankfronten mit vertiefter Füllung, weißen Schränken und Küchengeräten aus Edelstahl in New York
Klassische Wohnküche mit Schrankfronten mit vertiefter Füllung, weißen Schränken und Küchengeräten aus Edelstahl in New York
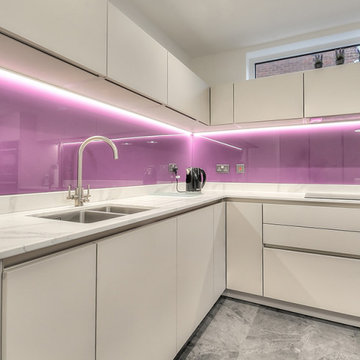
Modern Keller kitchen in handleless style with quartz stone worktops and Neff appliances and glass splashbacks.
Moderne Küche mit Waschbecken, flächenbündigen Schrankfronten, weißen Schränken, Quarzit-Arbeitsplatte, Glasrückwand, schwarzen Elektrogeräten, Vinylboden, Kücheninsel, grauem Boden und Küchenrückwand in Rosa in Sonstige
Moderne Küche mit Waschbecken, flächenbündigen Schrankfronten, weißen Schränken, Quarzit-Arbeitsplatte, Glasrückwand, schwarzen Elektrogeräten, Vinylboden, Kücheninsel, grauem Boden und Küchenrückwand in Rosa in Sonstige
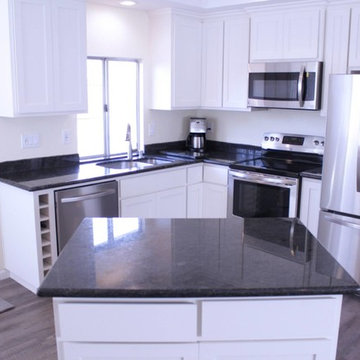
Donnie Payne
Offene, Kleine Klassische Küche in L-Form mit Unterbauwaschbecken, Schrankfronten im Shaker-Stil, weißen Schränken, Granit-Arbeitsplatte, Küchenrückwand in Schwarz, Küchengeräten aus Edelstahl und Vinylboden in San Francisco
Offene, Kleine Klassische Küche in L-Form mit Unterbauwaschbecken, Schrankfronten im Shaker-Stil, weißen Schränken, Granit-Arbeitsplatte, Küchenrückwand in Schwarz, Küchengeräten aus Edelstahl und Vinylboden in San Francisco
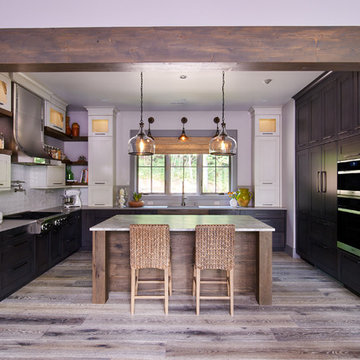
Klassische Küche in U-Form mit Unterbauwaschbecken, Schrankfronten mit vertiefter Füllung, weißen Schränken, Quarzit-Arbeitsplatte, Küchenrückwand in Weiß, Rückwand aus Keramikfliesen, Küchengeräten aus Edelstahl, dunklem Holzboden, Kücheninsel, grauem Boden und grauer Arbeitsplatte in Sonstige
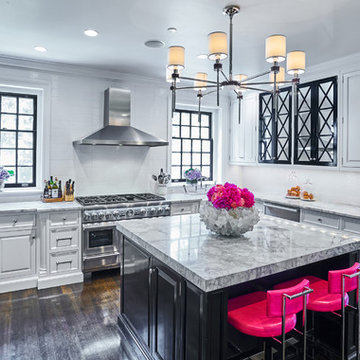
Modern Kitchen. Photography by Floyd Dean, Dean Digital Imaging Inc. ©2016
Klassische Küche in L-Form mit profilierten Schrankfronten, weißen Schränken, Marmor-Arbeitsplatte, Küchenrückwand in Weiß, Küchengeräten aus Edelstahl, dunklem Holzboden und Kücheninsel in Philadelphia
Klassische Küche in L-Form mit profilierten Schrankfronten, weißen Schränken, Marmor-Arbeitsplatte, Küchenrückwand in Weiß, Küchengeräten aus Edelstahl, dunklem Holzboden und Kücheninsel in Philadelphia

Rear Kitchen Extension
Moderne Küche mit flächenbündigen Schrankfronten, weißen Schränken, Elektrogeräten mit Frontblende, Betonboden, Kücheninsel und grauem Boden in London
Moderne Küche mit flächenbündigen Schrankfronten, weißen Schränken, Elektrogeräten mit Frontblende, Betonboden, Kücheninsel und grauem Boden in London
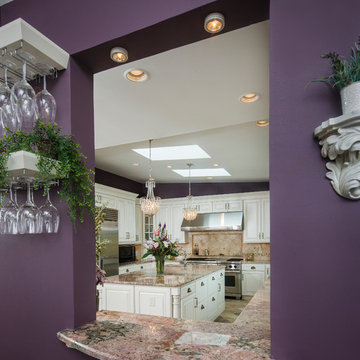
Rich, purple accents, detailed white cabinets, and marble counter tops are what makes the DeBenedetto Kitchen both traditional and elegant. While still using updated, stainless steel appliances, this kitchen remodel uses designs from past eras to create a unique, inviting atmosphere. Open up your kitchen layout with large windows to allow for more natural light, courtesy of New Outlooks Construction.

Zweizeilige Moderne Küche mit Doppelwaschbecken, flächenbündigen Schrankfronten, weißen Schränken, bunter Rückwand, schwarzen Elektrogeräten, Zementfliesen für Boden, buntem Boden, weißer Arbeitsplatte und Tapete in Moskau
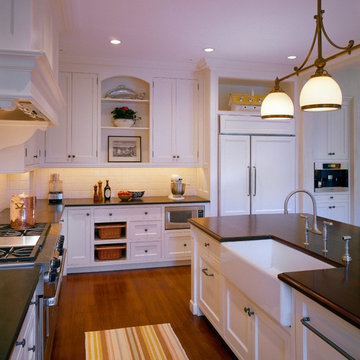
Brian Vanden Brink Photographerr
Offene, Große Landhaus Küche in U-Form mit Schrankfronten mit vertiefter Füllung, weißen Schränken, Granit-Arbeitsplatte, Kücheninsel, Landhausspüle, Küchenrückwand in Rot, Rückwand aus Keramikfliesen, Küchengeräten aus Edelstahl, braunem Holzboden und braunem Boden in Boston
Offene, Große Landhaus Küche in U-Form mit Schrankfronten mit vertiefter Füllung, weißen Schränken, Granit-Arbeitsplatte, Kücheninsel, Landhausspüle, Küchenrückwand in Rot, Rückwand aus Keramikfliesen, Küchengeräten aus Edelstahl, braunem Holzboden und braunem Boden in Boston
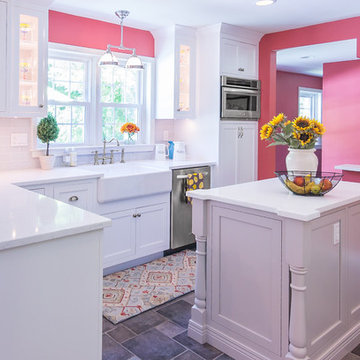
Designer: Mary Skurecki
Cabinetry: Mouser/Centra Square Inset, Plaza door and drawer style with Slab top drawer. Perimeter in White paint, Island and interior of glass cabinets painted in Fog. Jeffrey Alexander, Satin Nickle pulls, knobs and latches
Countertop: Zodiaq Quartz, Coarse Carrara with eased edge and detailed corners
Backsplash: Subway pattern tile in Color Waves “ice white” glass
Floor: Tera Antica- from the ’Celeste Grigio’ collection in Hopscotch pattern
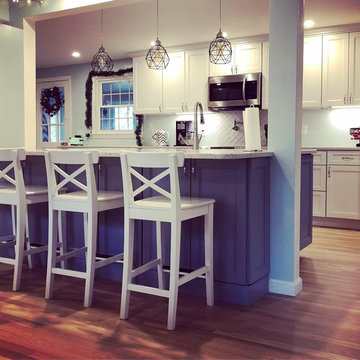
Offene, Zweizeilige, Mittelgroße Klassische Küche mit weißen Schränken, Küchenrückwand in Weiß, Rückwand aus Keramikfliesen, Küchengeräten aus Edelstahl, hellem Holzboden, Halbinsel, beigem Boden, grauer Arbeitsplatte und Schrankfronten mit vertiefter Füllung in Boston
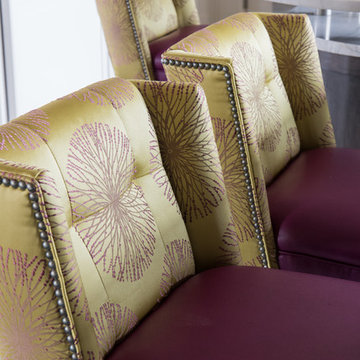
The white and cream expansive kitchen came to life with a few pops of magenta and citrine in the area rugs and barstool additions.
Geräumige Klassische Wohnküche in U-Form mit Landhausspüle, Schrankfronten im Shaker-Stil, weißen Schränken, Quarzwerkstein-Arbeitsplatte, Küchenrückwand in Weiß, Rückwand aus Metrofliesen, Küchengeräten aus Edelstahl, Porzellan-Bodenfliesen und Kücheninsel in Dallas
Geräumige Klassische Wohnküche in U-Form mit Landhausspüle, Schrankfronten im Shaker-Stil, weißen Schränken, Quarzwerkstein-Arbeitsplatte, Küchenrückwand in Weiß, Rückwand aus Metrofliesen, Küchengeräten aus Edelstahl, Porzellan-Bodenfliesen und Kücheninsel in Dallas
Lila Küchen mit weißen Schränken Ideen und Design
3