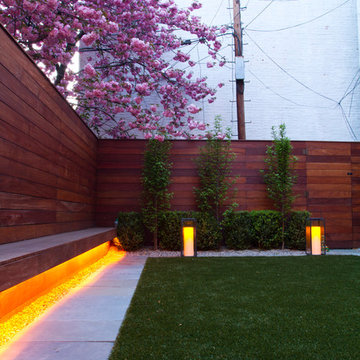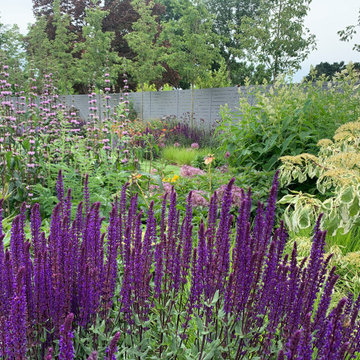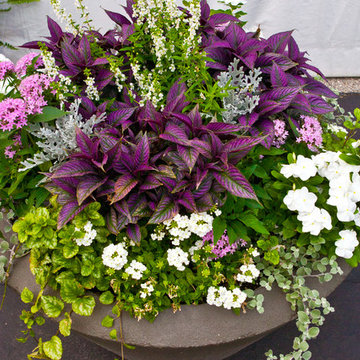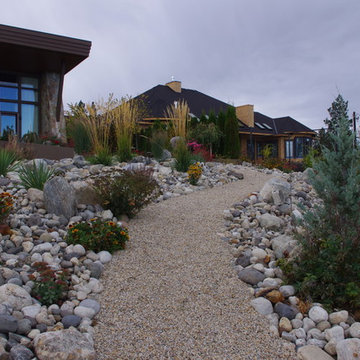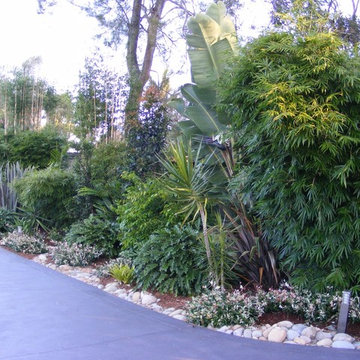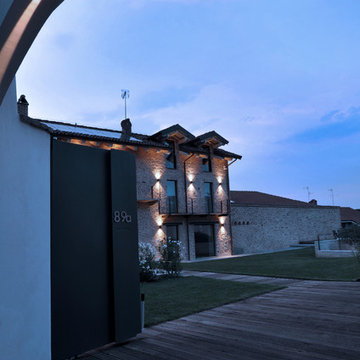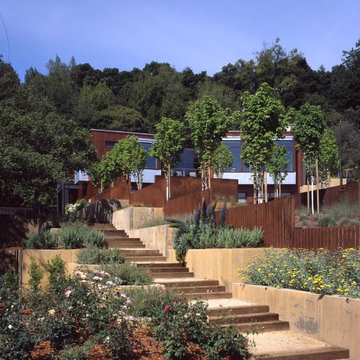Lila Moderner Garten Ideen und Design
Suche verfeinern:
Budget
Sortieren nach:Heute beliebt
101 – 120 von 664 Fotos
1 von 3
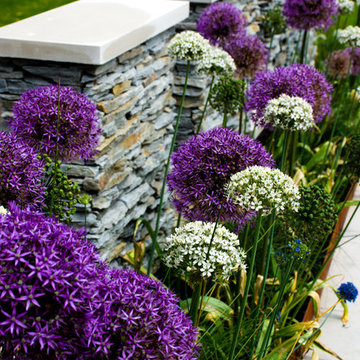
A striking contemporary garden featuring garden rooms for relaxing, entertaining and play. A water feature divides the space near the property with a hardwood deck on one side and a porcelain patio on the other. The space feature a garden pod and a wildlife pond and water fall at the far end of the grand
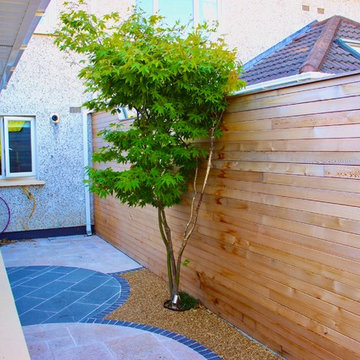
Zen Garden by Amazon Landscaping and Gardne Design
01406004
Amazonlandscaping.ie
Geometrischer, Kleiner, Schattiger Moderner Gartenweg im Sommer, hinter dem Haus mit Natursteinplatten und Holzzaun in Dublin
Geometrischer, Kleiner, Schattiger Moderner Gartenweg im Sommer, hinter dem Haus mit Natursteinplatten und Holzzaun in Dublin

Различные сорта флоксов зацветают в конце июля, красиво смотрятся на фоне бело-зеленых листьев Дёрена.
автор проекта и фотографий Ирина Онуфриенко
Moderner Garten in Moskau
Moderner Garten in Moskau
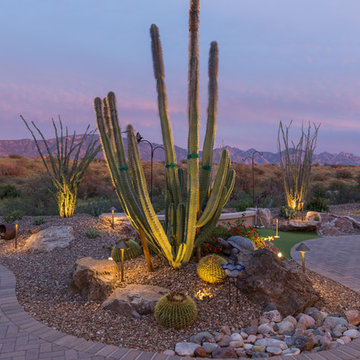
Großer Moderner Garten hinter dem Haus mit direkter Sonneneinstrahlung und Pflastersteinen in Phoenix
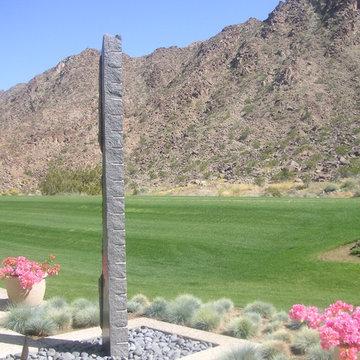
The landscape design of this Southern California desert home is contemporary and modern and is suitable for year round outdoor living. Colors, textures and the rugged mountains backdrop gives it a dramatic, yet freindly appeal.
Photographs taken by the landscape architect
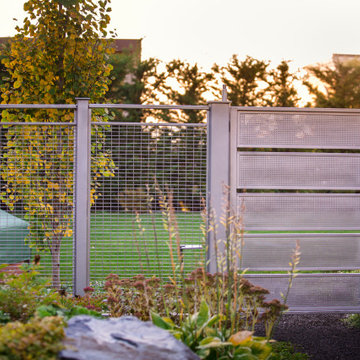
Geometrischer, Mittelgroßer Moderner Kiesgarten neben dem Haus mit Gehweg und direkter Sonneneinstrahlung in Seattle

Karen DeJager, Spectrum Photography
Moderner Garten in San Francisco
Moderner Garten in San Francisco
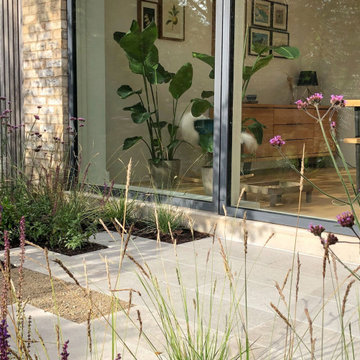
This contemporary garden creates a relaxed and natural living space in this new-build Cambridge home.
Planting close to the glazed elevation of the modern architecture blurs the boundaries between house, garden and landscape, integrating the client’s daily experience of all three. The transition from house into garden is immediate, creating a feeling of stepping directly into the landscape.
Seasonal transformations are emphasised and celebrated through naturalistic planting. Alongside this, a simple, restrained palette of limestone hard landscaping provides a crisp counterpoint to the loose planting.
The bespoke limestone and steel table and benches, designed by Colm Joseph, offer a perfect spot to relax amongst the soft planting. A large boulder seat provides an additional spot to perch, doubling up as a natural bird bath in this wildlife friendly garden.
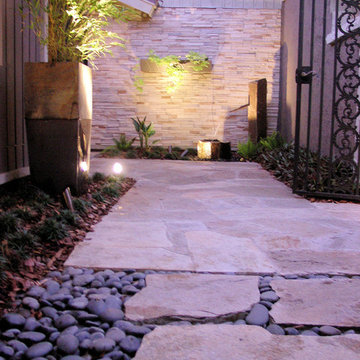
5 Star Outdoor Design is the area leader in pool & spa design, landscape design, outdoor kitchens, entertainment areas and much more. Let 5 Star be your one stop shop for creating the perfect outdoor space you'll love for years.
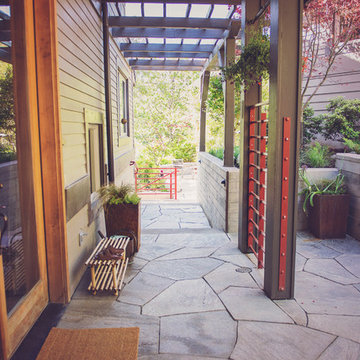
'Birch Creek' flagstone entry patio, with COR-TEN entry planters, and board-formed concrete retaining walls.
Mittelgroßer Moderner Vorgarten mit Kübelpflanzen und Natursteinplatten in Sonstige
Mittelgroßer Moderner Vorgarten mit Kübelpflanzen und Natursteinplatten in Sonstige
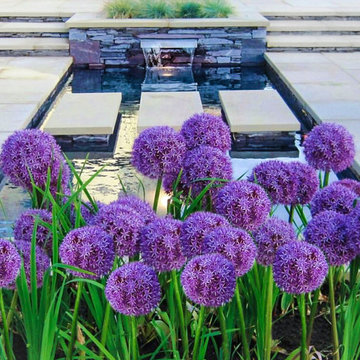
Contemporary terrace garden in Thorntonhall near Glasgow, with sawn Yorkstone, stepping stone, cut slate walls
Geometrischer, Großer Moderner Garten mit direkter Sonneneinstrahlung und Natursteinplatten in Glasgow
Geometrischer, Großer Moderner Garten mit direkter Sonneneinstrahlung und Natursteinplatten in Glasgow
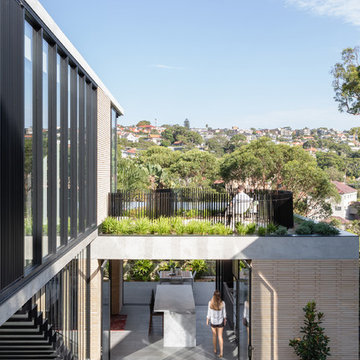
The built form is kept low to share views with the street.
The Balmoral House is located within the lower north-shore suburb of Balmoral. The site presents many difficulties being wedged shaped, on the low side of the street, hemmed in by two substantial existing houses and with just half the land area of its neighbours. Where previously the site would have enjoyed the benefits of a sunny rear yard beyond the rear building alignment, this is no longer the case with the yard having been sold-off to the neighbours.
Our design process has been about finding amenity where on first appearance there appears to be little.
The design stems from the first key observation, that the view to Middle Harbour is better from the lower ground level due to the height of the canopy of a nearby angophora that impedes views from the first floor level. Placing the living areas on the lower ground level allowed us to exploit setback controls to build closer to the rear boundary where oblique views to the key local features of Balmoral Beach and Rocky Point Island are best.
This strategy also provided the opportunity to extend these spaces into gardens and terraces to the limits of the site, maximising the sense of space of the 'living domain'. Every part of the site is utilised to create an array of connected interior and exterior spaces
The planning then became about ordering these living volumes and garden spaces to maximise access to view and sunlight and to structure these to accommodate an array of social situations for our Client’s young family. At first floor level, the garage and bedrooms are composed in a linear block perpendicular to the street along the south-western to enable glimpses of district views from the street as a gesture to the public realm. Critical to the success of the house is the journey from the street down to the living areas and vice versa. A series of stairways break up the journey while the main glazed central stair is the centrepiece to the house as a light-filled piece of sculpture that hangs above a reflecting pond with pool beyond.
The architecture works as a series of stacked interconnected volumes that carefully manoeuvre down the site, wrapping around to establish a secluded light-filled courtyard and terrace area on the north-eastern side. The expression is 'minimalist modern' to avoid visually complicating an already dense set of circumstances. Warm natural materials including off-form concrete, neutral bricks and blackbutt timber imbue the house with a calm quality whilst floor to ceiling glazing and large pivot and stacking doors create light-filled interiors, bringing the garden inside.
In the end the design reverses the obvious strategy of an elevated living space with balcony facing the view. Rather, the outcome is a grounded compact family home sculpted around daylight, views to Balmoral and intertwined living and garden spaces that satisfy the social needs of a growing young family.
Photo Credit: Katherine Lu
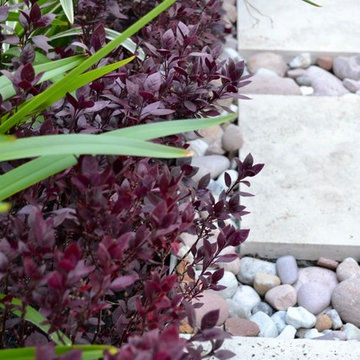
Kleiner Moderner Garten im Innenhof im Herbst mit direkter Sonneneinstrahlung, Natursteinplatten und Gehweg in Perth
Lila Moderner Garten Ideen und Design
6
