Lila Patio mit Sonnenschutz Ideen und Design
Suche verfeinern:
Budget
Sortieren nach:Heute beliebt
21 – 40 von 192 Fotos
1 von 3
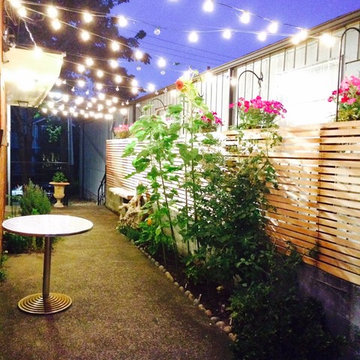
Custom designed fence incorporating hanging potted plants and market lights creating a lovely corridor welcoming guests and passers by.
Kleiner Patio neben dem Haus mit Betonplatten und Markisen in Seattle
Kleiner Patio neben dem Haus mit Betonplatten und Markisen in Seattle
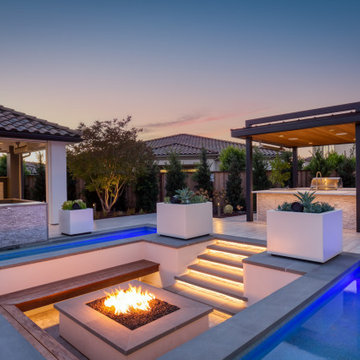
Ultimate luxury backyard. Designed for large parties and backyard oasis. Complete with pool, pool par, sunken fire pit, pool rain curtain, sunken outdoor kitchen, sunken fire pit, fireplace, covered pergolas drop down tv's and more!
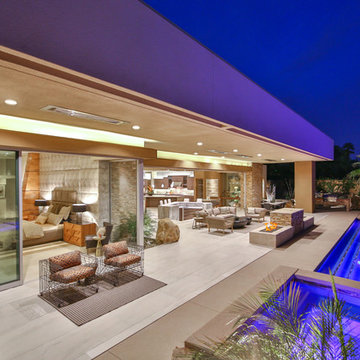
Trent Teigen
Geräumiger, Gefliester, Überdachter Moderner Patio hinter dem Haus mit Feuerstelle in Los Angeles
Geräumiger, Gefliester, Überdachter Moderner Patio hinter dem Haus mit Feuerstelle in Los Angeles
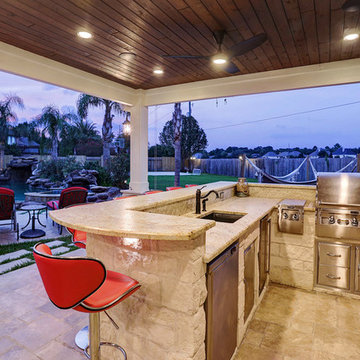
This modern freestanding pool house is a little over 500 square feet. We created this space to allow for entertaining outdoors and relaxing by the pool, as well as giving this homeowner a great backyard view. There is plenty of room for the kitchen and hang out area.
We poured a concrete base that we then covered with light walnut travertine. We also added travertine pavers to transition from the pool to the new space.
The structure includes smooth stucco finish on the walls, stone based columns and an outdoor shower. The space couldn’t be complete without the 2 TVs with built-in overhead speakers.
The kitchen area includes an 18 foot counter area with leathered colonial cream granite and stone that matches the columns.
There is a FireMagic Diamond 660i 30 inch grill, fridge, side burner and a sink with hot water. There is plenty of storage and a great pull-out trash drawer. The raised bar top area gives plenty of seating for that snack after swimming.
The bathroom is a clean and bright area with a walk-in shower that has frameless glass doors. The vanity is custom built with the same granite as the kitchen area. The floor and wall tile is from Floor and Décor. The door is a Pella door. And, for those extremely hot summer days, it is a great place to go because it is air conditioned!
To complete the space, the customer chose Haiku fans from Big Ass Fans – clean lines, 7 speeds, and so very super quiet you can’t even really hear them running. The homeowner hung some shades to pull down at that certain time of day when you need a little extra shade!
Photo Credit: TK Images
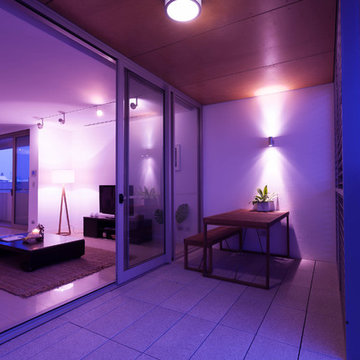
Photo by: Crib Creative
Kleiner, Überdachter Maritimer Vorgarten mit Betonboden in Perth
Kleiner, Überdachter Maritimer Vorgarten mit Betonboden in Perth
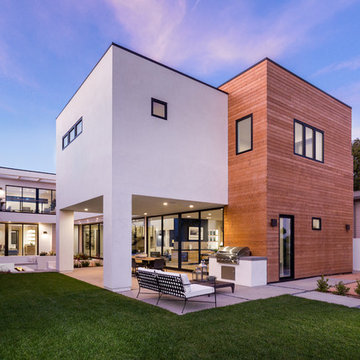
Clark Dugger Photography
Großer, Überdachter Moderner Patio hinter dem Haus mit Outdoor-Küche und Betonplatten in Los Angeles
Großer, Überdachter Moderner Patio hinter dem Haus mit Outdoor-Küche und Betonplatten in Los Angeles
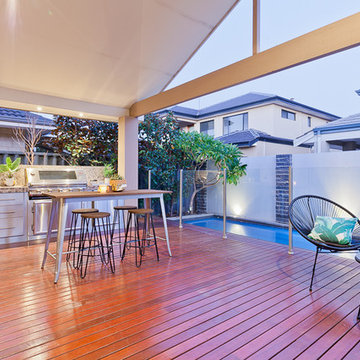
Mittelgroßer, Überdachter Moderner Patio hinter dem Haus mit Outdoor-Küche und Dielen in Perth
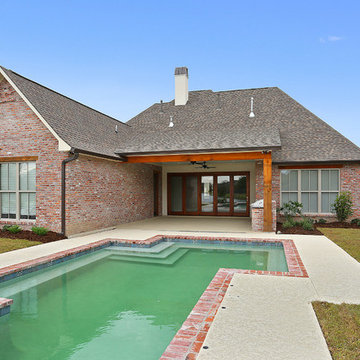
What an oasis! This backyard living area comes complete with a Geometric-style pool and outdoor kitchen. The pool is laced with Old St. Louis Brick and is 5-feet deep. It also overlooks the neighborhood lake.
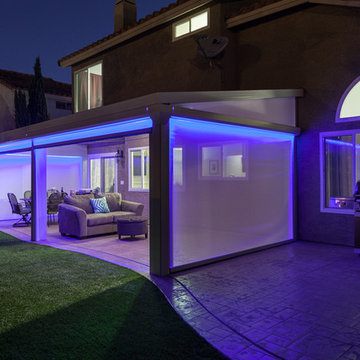
Mittelgroßer Mediterraner Patio hinter dem Haus mit Betonplatten und Markisen in Sacramento
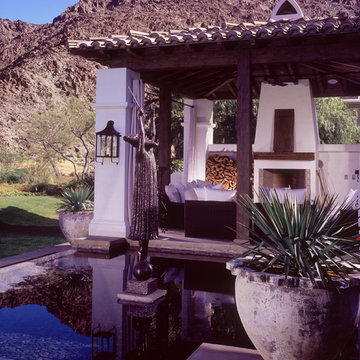
Mittelgroßer, Überdachter Mediterraner Patio hinter dem Haus mit Feuerstelle und Betonplatten in Los Angeles
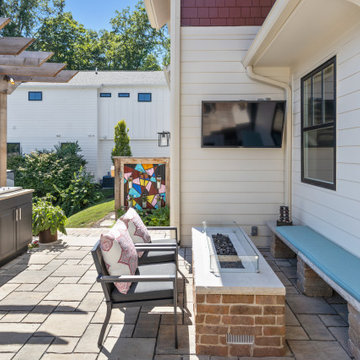
Pantry Pass-through window
Country Pergola hinter dem Haus mit Betonboden und Grillplatz in Indianapolis
Country Pergola hinter dem Haus mit Betonboden und Grillplatz in Indianapolis
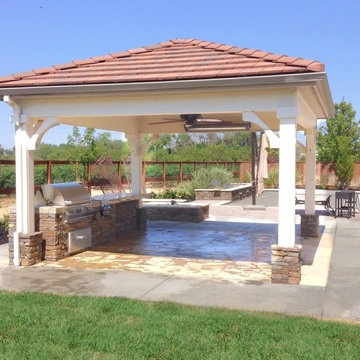
Solid roof pavilion accompanied with a outdoor kitchen. Fire pit & seat walls.
Großer Klassischer Patio hinter dem Haus mit Outdoor-Küche, Stempelbeton und Gazebo in San Francisco
Großer Klassischer Patio hinter dem Haus mit Outdoor-Küche, Stempelbeton und Gazebo in San Francisco
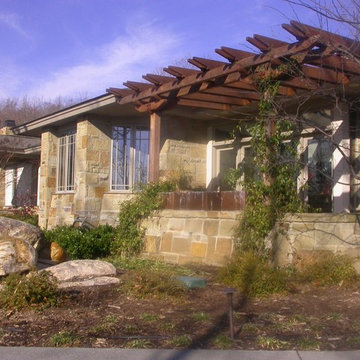
a wonderful stone patio and timber pergola reminiscent of Green and Green, natural stone outcroppings enhance the landscape
Steven Clipp, AIA
Geräumiger Rustikaler Patio mit Natursteinplatten in Raleigh
Geräumiger Rustikaler Patio mit Natursteinplatten in Raleigh
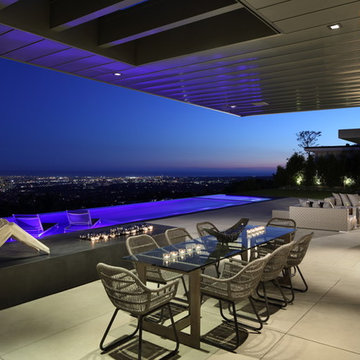
Großer, Überdachter Moderner Patio hinter dem Haus mit Feuerstelle und Betonplatten in Los Angeles
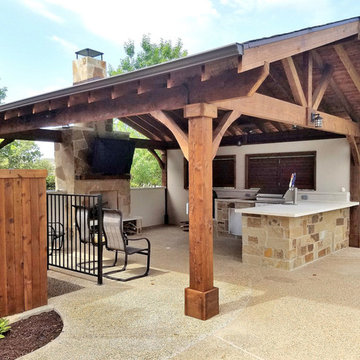
Exterior View.
Großer Rustikaler Patio hinter dem Haus mit Outdoor-Küche, Betonplatten und Gazebo in Dallas
Großer Rustikaler Patio hinter dem Haus mit Outdoor-Küche, Betonplatten und Gazebo in Dallas
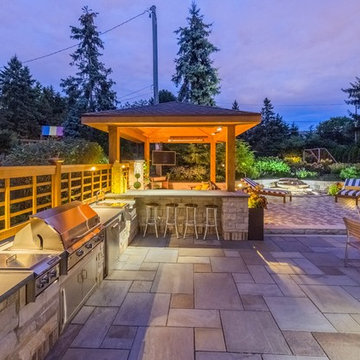
The masonry grill station and adjoining bar added maximum entertaining value for our clients. The grill station is wrapped in Eden cut stone veneer with a detail sailor row of the home’s bricks. A thermal bluestone coping provides a clean uniform surface and matches the adjoining patio. Included within the grill station are a ProFire 48” gas grill, a double gas side-burner, a large Kamoda Joe grill, a pullout trash and recycling drawer and a double wet sink/bar station. The raised bar area provides ample casual dining space and view of the outdoor television under pavilion. A custom cedar trellis supports Sweet Autumn clematis and has integrated LED under-ledge lighting.
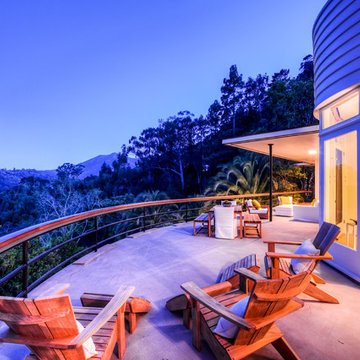
Architecturally significant 1930's art deco jewel designed by noted architect Hervey Clark, whose projects include the War Memorial in the Presidio, the US Consulate in Japan, and several buildings on the Stanford campus. Situated on just over 3 acres with 4,435 sq. ft. of living space, this elegant gated property offers privacy, expansive views of Ross Valley, Mt Tam, and the bay. Other features include deco period details, inlaid hardwood floors, dramatic pool, and a large partially covered deck that offers true indoor/outdoor living.
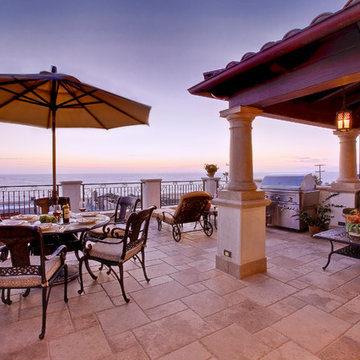
New custom house with panoramic ocean views one block off The Strand in Hermosa Beach, California. Custom built by Hollingsworth-Witteman Construction.
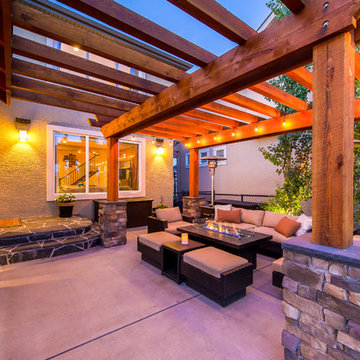
The expansive mountain and city vistas are transfixing in this masterful backyard retreat. With expansive timber framing, this outdoor kitchen and patio renovation were meant to be an extension of this home. The homeowners wanted a space where they could "spill out" onto during numerous functions that the family hosts for both relatives and friends. So that's what VisionScapes set out to give them. An expansive network of granite counters under the covered timber structure provide ample prep space and space for dining in a casual bar like atmosphere. The patio with a built in gas fire table, a sheltered sitting area under the open timber pergola, custom flagstone patios and stairs are some of the other features in this stunning backyard.
Photo Credit: Jamen Rhodes
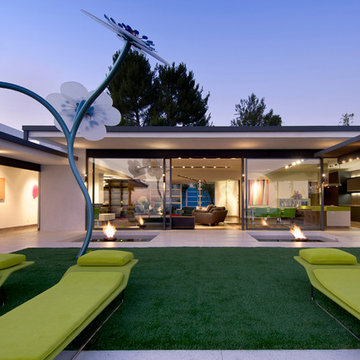
Hopen Place Hollywood Hills glass wall mid-century modern luxury home, backyard view. Photo by William MacCollum.
Geräumiger, Gefliester, Überdachter Moderner Patio hinter dem Haus mit Feuerstelle in Los Angeles
Geräumiger, Gefliester, Überdachter Moderner Patio hinter dem Haus mit Feuerstelle in Los Angeles
Lila Patio mit Sonnenschutz Ideen und Design
2