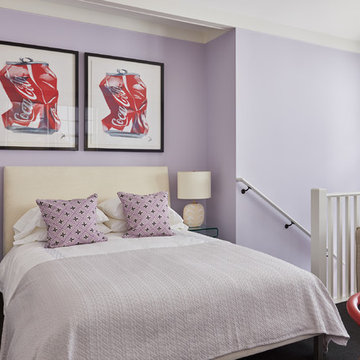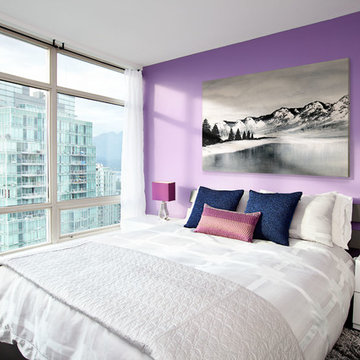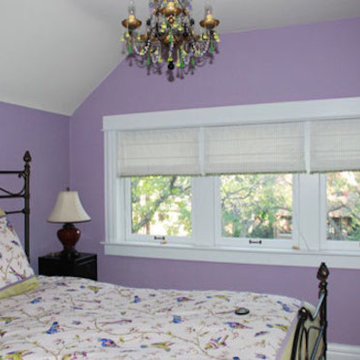Lila Schlafzimmer mit lila Wandfarbe Ideen und Design
Suche verfeinern:
Budget
Sortieren nach:Heute beliebt
21 – 40 von 251 Fotos
1 von 3
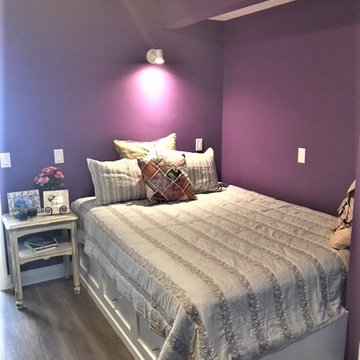
This cocoon of a Boho bedroom has a secret: the queen size platform bed is partially built over the raised foundation of the main house, allowing us to steal a little space to make the room two feet wider. The other part of the bed provides three huge storage drawers below. I was thrilled to discover that the college age occupant-to-be had always wanted a platform bed. Mission accomplished!
To save space, the closet was also built into the raised foundation level of the house, but this is hidden by a barn door slider, so no one is the wiser.
It was requested that I design the bedroom to accommodate the existing furniture from this young woman's former bedroom. Her style is Boho, and we did it to the max! With two walls in moody dark purple and the other two in lighter lavender, the space is cozy and cheerful, youthful and contemporary, with a bit of shabby chic thrown in for good measure. Colorful patchwork pillows mix with geometrics, florals, and stripes to add to the fun.
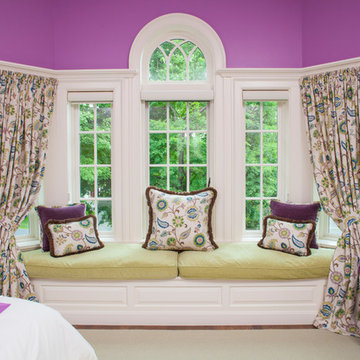
Draw-back draperies with a fun and colorful jacobean pattern are the focal point for the comfy window seat. With a soft pull of the sash, the draperies give a fluted, whimsical frame to the center window seat. The window seat cushion is down and feather filled in a complementary color found in the drapery pattern. Mounted inside the casement of each window are Hunter Douglas blinds to allow for privacy when it's needed and sunlight when it's wanted. The custom upholstered chair has interesting piping for detail. The pillows are two-sided plush with custom trim.
Room designed by F.D. Hodge Interiors.
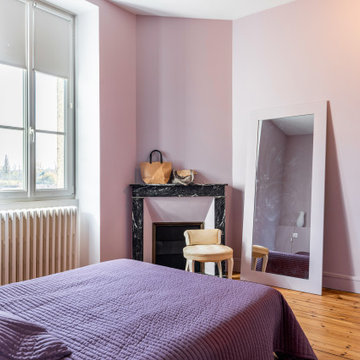
Mittelgroßes Klassisches Hauptschlafzimmer mit lila Wandfarbe, hellem Holzboden und freigelegten Dachbalken in Sonstige
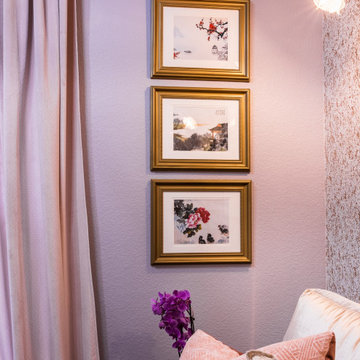
Asian-inspired momcave retreat. Contemporary culture and old-world values meet in a dazzling display of color. Incorporating family heirlooms for a specialized design aesthetic. A space rich in color and culture leaves you in awe at every turn.
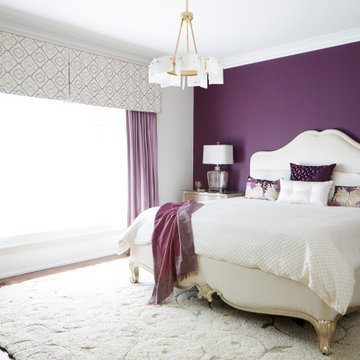
Pieces from the former master bedroom suite were simply moved into place. The elaborate bedframe and headboard is set against a bold purple accent wall, which lends it even more grandeur. We found a gorgeous embroidered linen fabric which was way too pricey to use for full blackout drapery. Instead, we opted to make a simple tailored valance that shows off the pattern and swathed the window in yards of simple purple silk. The rug was brought in from her former family room, lamps from the dining room, and chandelier from the old living room.
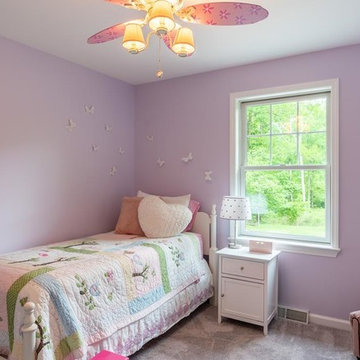
Two large bedrooms + closets were re-configured into three smaller bedrooms.
Mittelgroßes Klassisches Schlafzimmer ohne Kamin mit lila Wandfarbe und Teppichboden in Sonstige
Mittelgroßes Klassisches Schlafzimmer ohne Kamin mit lila Wandfarbe und Teppichboden in Sonstige
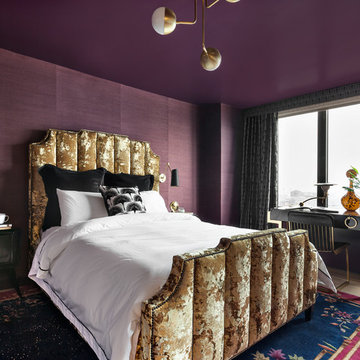
Modernes Hauptschlafzimmer mit lila Wandfarbe und hellem Holzboden in New York
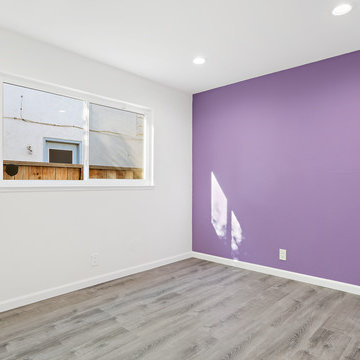
General Home Remodel. Laid new flooring. Painted. Double pane windows. Installed new lighting.
Mittelgroßes Klassisches Gästezimmer ohne Kamin mit lila Wandfarbe, Porzellan-Bodenfliesen und grauem Boden in San Francisco
Mittelgroßes Klassisches Gästezimmer ohne Kamin mit lila Wandfarbe, Porzellan-Bodenfliesen und grauem Boden in San Francisco
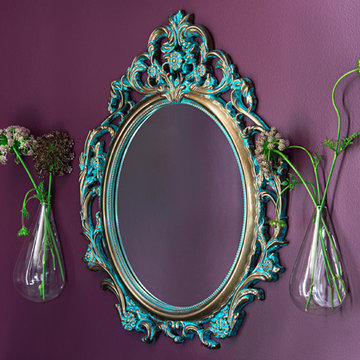
Mittelgroßes Klassisches Hauptschlafzimmer mit lila Wandfarbe und Teppichboden in Chicago
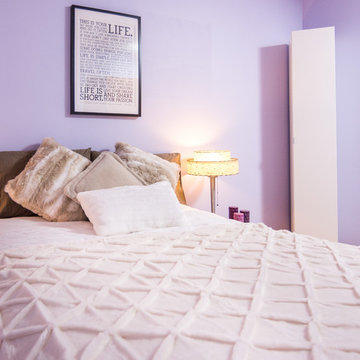
CJ South
Mittelgroßes Modernes Schlafzimmer ohne Kamin mit lila Wandfarbe und braunem Holzboden in Detroit
Mittelgroßes Modernes Schlafzimmer ohne Kamin mit lila Wandfarbe und braunem Holzboden in Detroit
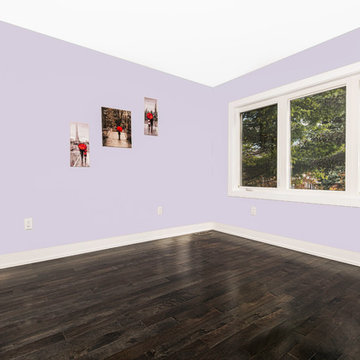
PAUL
Mittelgroßes Modernes Gästezimmer mit lila Wandfarbe und dunklem Holzboden in Toronto
Mittelgroßes Modernes Gästezimmer mit lila Wandfarbe und dunklem Holzboden in Toronto
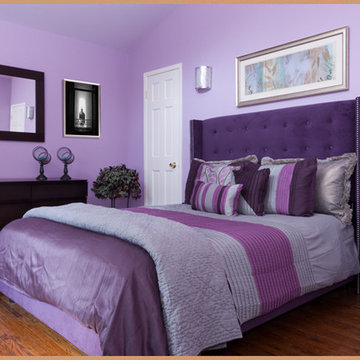
Wayfair furnishings Skyline Furniture Wingback Bed, Star Int'l Del Mar Dresser, Hokku nightstand, Lightology
Mittelgroßes Klassisches Hauptschlafzimmer ohne Kamin mit lila Wandfarbe und braunem Holzboden in San Francisco
Mittelgroßes Klassisches Hauptschlafzimmer ohne Kamin mit lila Wandfarbe und braunem Holzboden in San Francisco
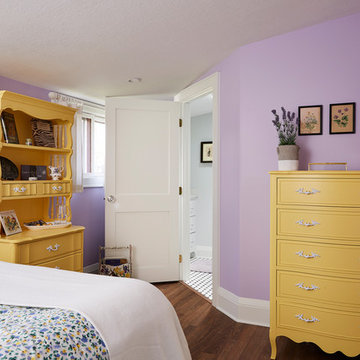
Mittelgroßes Maritimes Gästezimmer ohne Kamin mit lila Wandfarbe, braunem Holzboden und braunem Boden in Minneapolis
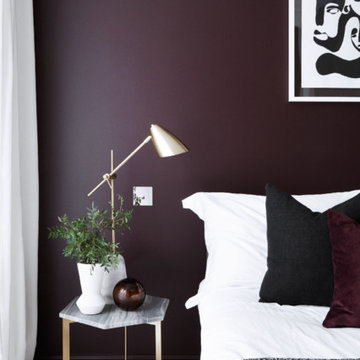
A moody plum coloured feature wall sets a bold tone for this teenage girls bedroom. Monochromatic art work creates a space she can grow with and the geometric stone side tables add an edge.
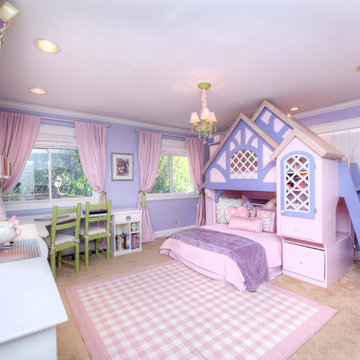
This stunning 4 bedroom, 3.5 bath home sits on just over one very private, mostly flat acre located at 22 Pigeon Hollow Rd San Rafael CA.
The spacious home features a chef’s kitchen with granite counters, custom cabinets and high-end appliances. Adjoining the kitchen is a wonderful family room with cathedral ceilings, gas-burning fireplace and opens to the expansive patio, yard and gardens. The south-facing formal living room with wood-burning fireplace gets all day sun. With the formal dining room opening wide to the patio, you will enjoy indoor/outdoor living and entertaining at its finest.
Three spacious bedrooms, including master suite with walk-in closet and access to yard through French doors, are all on the ground floor. The second floor fourth bedroom features a beautiful spa bath with jetted tub and separate stall shower. A great office with built-in bookcases also features exterior access through French doors. Hardwood floors throughout, except bedrooms, which are carpeted.
A children’s play structure, trampoline and kids’ zipline, while out of site, complete the back yard, which also features a rose garden, raised beds and a pool site. Adjacent to the parking area at the front of the house is the sunken sports court. This spectacular property, located just one mile from Highway. 101, and in the Glenwood School District, is a home you will never want to leave.
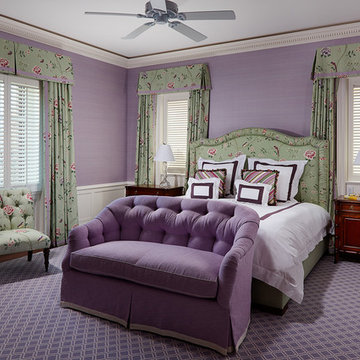
New 2-story residence consisting of; kitchen, breakfast room, laundry room, butler’s pantry, wine room, living room, dining room, study, 4 guest bedroom and master suite. Exquisite custom fabricated, sequenced and book-matched marble, granite and onyx, walnut wood flooring with stone cabochons, bronze frame exterior doors to the water view, custom interior woodwork and cabinetry, mahogany windows and exterior doors, teak shutters, custom carved and stenciled exterior wood ceilings, custom fabricated plaster molding trim and groin vaults.
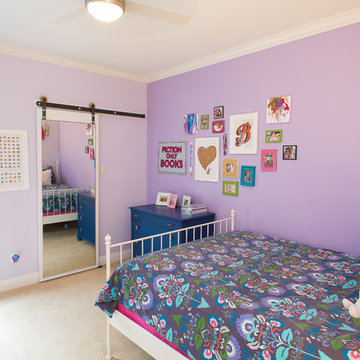
Girls bedroom with a rich color palette and personalized gallery wall. Our goal was to give this little girl a fun and special place to retreat to which showcase the colors, artwork, and patterns she loves most right now.
Designed by Sara Barney’s BANDD DESIGN, who are based in Austin, Texas and serving throughout Round Rock, Lake Travis, West Lake Hills, and Tarrytown.
For more about BANDD DESIGN, click here: https://bandddesign.com/
Lila Schlafzimmer mit lila Wandfarbe Ideen und Design
2
