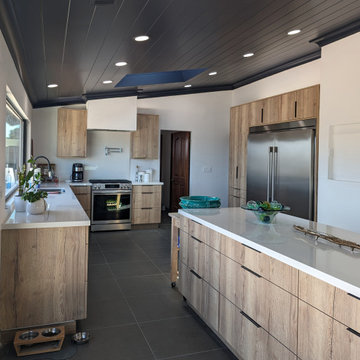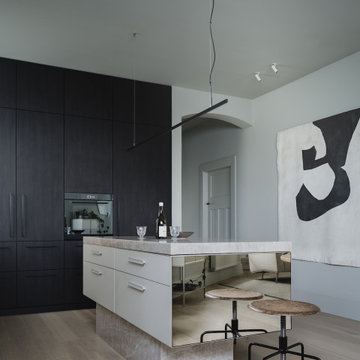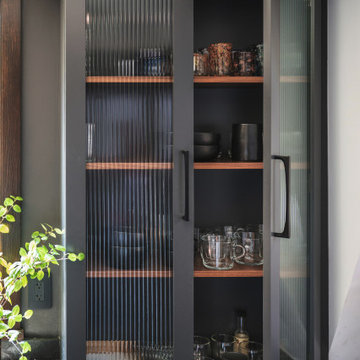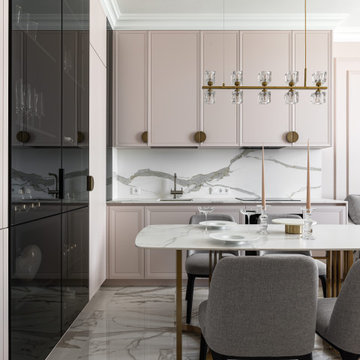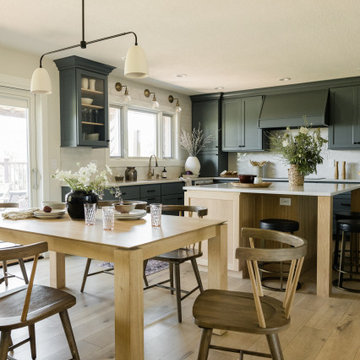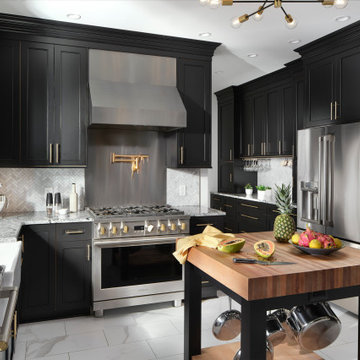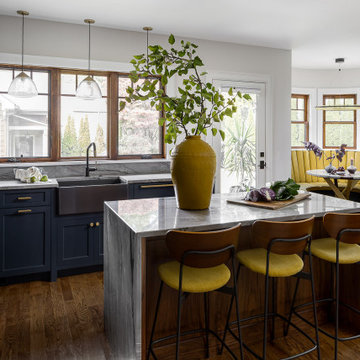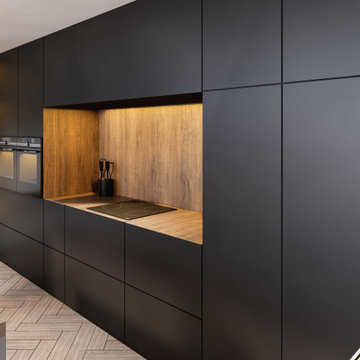Lila, Schwarze Küchen Ideen und Design
Suche verfeinern:
Budget
Sortieren nach:Heute beliebt
101 – 120 von 210.056 Fotos
1 von 3
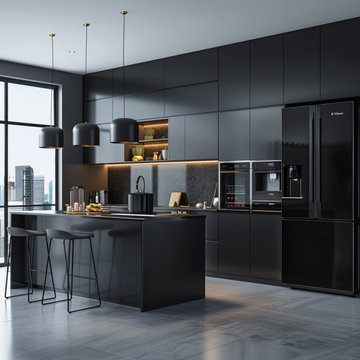
Black and Gold coastal kitchen wth contemporary lighting and appliances
Moderne Küche in Sonstige
Moderne Küche in Sonstige

Moody black cabinets and warm white walls create a rich backdrop for family heirlooms and functional pieces displayed on an open shelf and antique brass hanging rail.
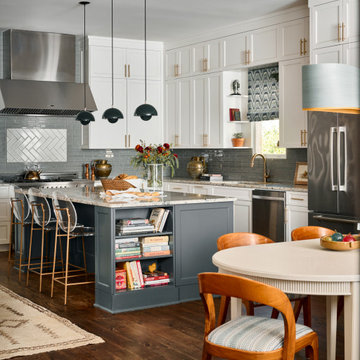
This kitchen features white outer cabinets with a painted island in Benjamin Moore - Dark Pewter. Gabby acrylic stools provide seating while showcasing the beauty of the kitchen.

Rooted in a blend of tradition and modernity, this family home harmonizes rich design with personal narrative, offering solace and gathering for family and friends alike.
The expansive kitchen features a spacious island with elegant seating, perfect for gatherings. Statement lighting and a picturesque outdoor view elevate culinary experiences here to new heights.
Project by Texas' Urbanology Designs. Their North Richland Hills-based interior design studio serves Dallas, Highland Park, University Park, Fort Worth, and upscale clients nationwide.
For more about Urbanology Designs see here:
https://www.urbanologydesigns.com/
To learn more about this project, see here: https://www.urbanologydesigns.com/luxury-earthen-inspired-home-dallas
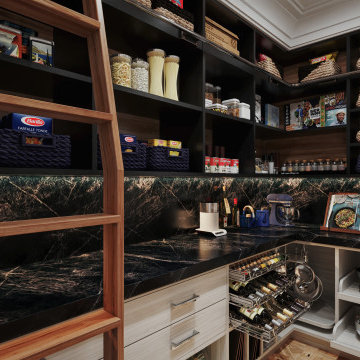
Revamping the pantry is a transformative project that elevates both form and function in the kitchen space. Introducing adjustable shelving and pull-out trays optimizes storage, making it easier to access and organize a variety of items.
Customized storage solutions for spices, canned goods, and dry ingredients enhance efficiency and reduce clutter. Consideration of lighting, such as LED strips or motion-sensor lights, improves visibility and adds a modern touch.
A fresh coat of paint or stylish wallpaper can breathe new life into the pantry, contributing to an overall aesthetic upgrade. Additionally, investing in a smart organization system, such as labeled bins or baskets, ensures everything has a designated place.
Redoing the pantry is not just about practicality; it's an opportunity to create a well-organized, visually appealing space that enhances the overall kitchen experience.
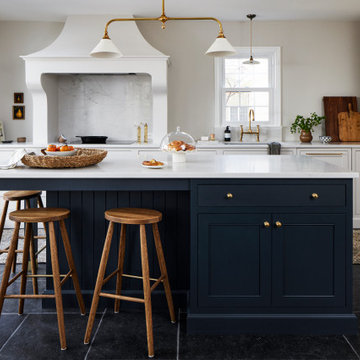
Our vision for this space was to incorporate old world, handmade elements and the European lifestyle that our clients adopted during their time living abroad. The handmade ceramic and brass light fixtures along with the brass plumbing fittings and hardware balance the cool toned solid wood cabinetry. The Catalina Belgian Bluestone is inspired by Bruges' cobbled streets yet it presents a smooth satin finish with rough edging that has been over-grouted for comfort.
We chose energy efficient appliances that appealed to our clients' lifestyle by incorporating an electric induction cooktop with usable drawers situated underneath for large pot and pan storage along with electric wall ovens. Using panel ready appliances and adding a small crown above the refrigerator and pantry wall cabinets ensures these large appliances feel more like furniture. The custom plaster hood surround and small niche evokes old world curves and movement, a detail that truly spoke to our client. Bringing in an antique rug provides that time-worn finishing tough that a new space begs for; we cannot get enough of the finish space!
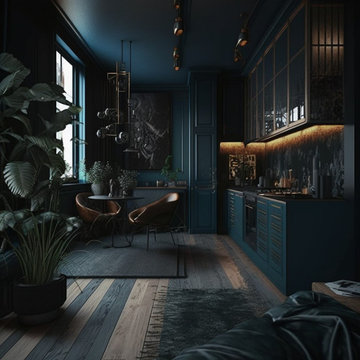
Kleine Rustikale Küche in L-Form mit integriertem Waschbecken, profilierten Schrankfronten, grünen Schränken, Granit-Arbeitsplatte, Küchenrückwand in Schwarz, Glasrückwand, gebeiztem Holzboden und schwarzer Arbeitsplatte in Düsseldorf
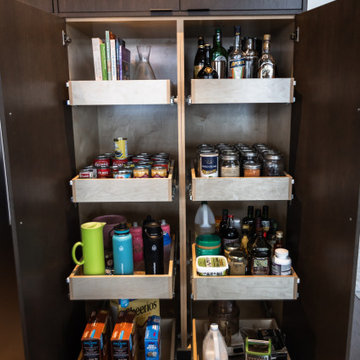
Große Moderne Küche in L-Form mit Vorratsschrank, Unterbauwaschbecken, flächenbündigen Schrankfronten, dunklen Holzschränken, Quarzwerkstein-Arbeitsplatte, bunter Rückwand, Rückwand aus Quarzwerkstein, Küchengeräten aus Edelstahl, braunem Holzboden, Kücheninsel, braunem Boden und bunter Arbeitsplatte in Sonstige
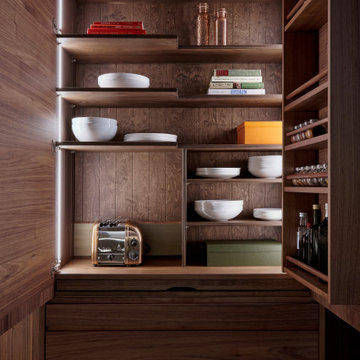
Geschlossene, Mittelgroße Klassische Küche in L-Form mit integriertem Waschbecken, flächenbündigen Schrankfronten, grünen Schränken, Marmor-Arbeitsplatte, Küchenrückwand in Weiß, Rückwand aus Marmor, Küchengeräten aus Edelstahl, dunklem Holzboden, schwarzem Boden, weißer Arbeitsplatte und freigelegten Dachbalken in Amsterdam

Mittelgroße Moderne Küche in U-Form mit flächenbündigen Schrankfronten, schwarzen Schränken, Quarzwerkstein-Arbeitsplatte, Küchenrückwand in Weiß, schwarzen Elektrogeräten, Halbinsel und weißer Arbeitsplatte in Melbourne
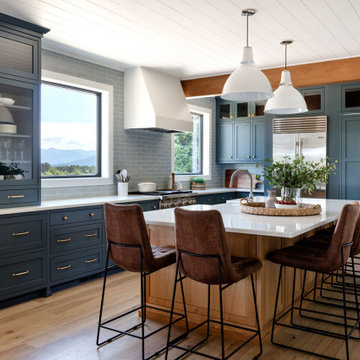
Our Seattle studio designed this stunning 5,000+ square foot Snohomish home to make it comfortable and fun for a wonderful family of six.
On the main level, our clients wanted a mudroom. So we removed an unused hall closet and converted the large full bathroom into a powder room. This allowed for a nice landing space off the garage entrance. We also decided to close off the formal dining room and convert it into a hidden butler's pantry. In the beautiful kitchen, we created a bright, airy, lively vibe with beautiful tones of blue, white, and wood. Elegant backsplash tiles, stunning lighting, and sleek countertops complete the lively atmosphere in this kitchen.
On the second level, we created stunning bedrooms for each member of the family. In the primary bedroom, we used neutral grasscloth wallpaper that adds texture, warmth, and a bit of sophistication to the space creating a relaxing retreat for the couple. We used rustic wood shiplap and deep navy tones to define the boys' rooms, while soft pinks, peaches, and purples were used to make a pretty, idyllic little girls' room.
In the basement, we added a large entertainment area with a show-stopping wet bar, a large plush sectional, and beautifully painted built-ins. We also managed to squeeze in an additional bedroom and a full bathroom to create the perfect retreat for overnight guests.
For the decor, we blended in some farmhouse elements to feel connected to the beautiful Snohomish landscape. We achieved this by using a muted earth-tone color palette, warm wood tones, and modern elements. The home is reminiscent of its spectacular views – tones of blue in the kitchen, primary bathroom, boys' rooms, and basement; eucalyptus green in the kids' flex space; and accents of browns and rust throughout.
---Project designed by interior design studio Kimberlee Marie Interiors. They serve the Seattle metro area including Seattle, Bellevue, Kirkland, Medina, Clyde Hill, and Hunts Point.
For more about Kimberlee Marie Interiors, see here: https://www.kimberleemarie.com/
To learn more about this project, see here:
https://www.kimberleemarie.com/modern-luxury-home-remodel-snohomish

Offene, Mittelgroße Moderne Küche in U-Form mit Waschbecken, flächenbündigen Schrankfronten, schwarzen Schränken, Quarzwerkstein-Arbeitsplatte, Küchenrückwand in Schwarz, Rückwand aus Porzellanfliesen, schwarzen Elektrogeräten, braunem Holzboden, Halbinsel, braunem Boden und schwarzer Arbeitsplatte in Sonstige
Lila, Schwarze Küchen Ideen und Design
6
