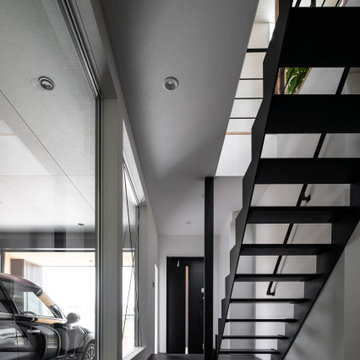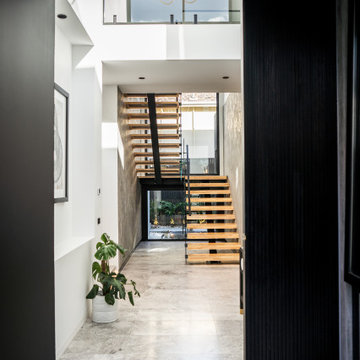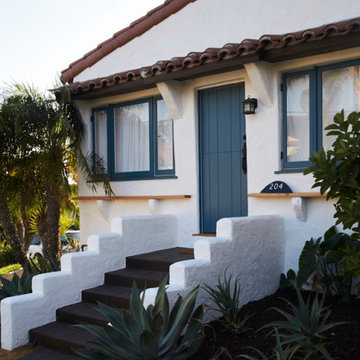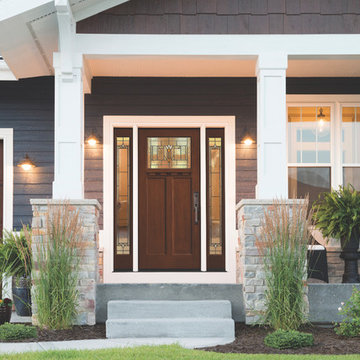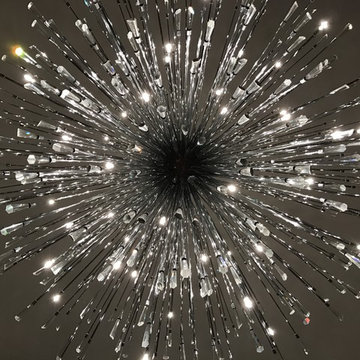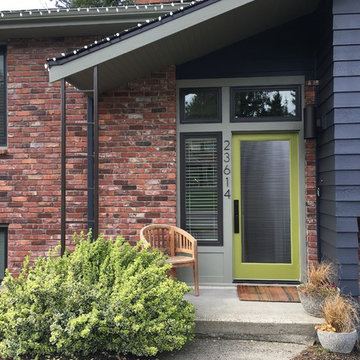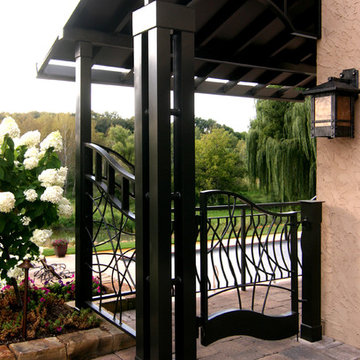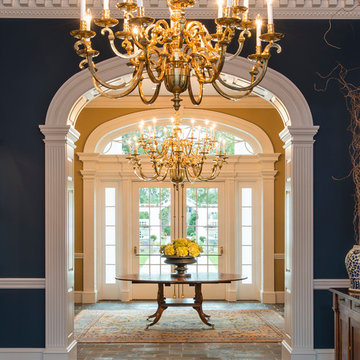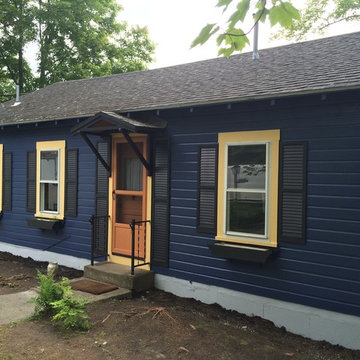Lila, Schwarzer Eingang Ideen und Design
Suche verfeinern:
Budget
Sortieren nach:Heute beliebt
181 – 200 von 26.465 Fotos
1 von 3
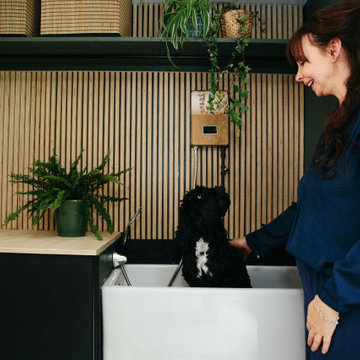
We love #MBRDesigner Tracey's cloakroom, especially the dog washing station for little Monty.
The gorgeous deep green and black cabinets give the space a modern and dramatic feel but they also help hide the muddy paw prints.
Tracey has also given the space some natural texture using wooden slats and houseplants that bring the space to life.
And lastly, she has included some brilliant storage in the form of shelving, under bench seating as well as some adorable dog tail coat hooks to hang all her leads, handbags and coats.
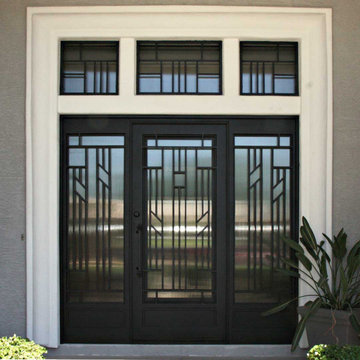
Iron Entry Doors from First Impression Ironworks are crafted uniquely for your home. Our steel entry doors are an investment that will truly add value to your home, since each door is custom built to your home’s specifications and made from the highest quality materials. Each wrought iron door, whether solid steel, iron and glass, or wrought iron and wood, is expertly made in Arizona by our talented iron artisans. Our wrought iron is sourced here in the U.S.A., using only 100% American steel. Every iron entry door is crafted from the strongest, most robust steel in the door, frame, iron pull handles, and even the standard 10" steel latch and lock guard. Name brand Kwikset or Schlage hardware is always included, so your new front door can be upgraded with the latest technology and integrated with alarm and monitoring systems. We’re here to bring your dreams to life with customization available for whatever needs fit your home best, whether it’s removable sunscreens, sidelights, transoms, or elegant iron hardware. Create the first impression you’ve always wanted for your home today with your vision and our expertise!
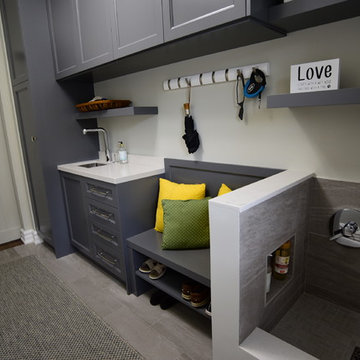
Klassischer Eingang mit Porzellan-Bodenfliesen, grauer Haustür und grauem Boden in Toronto
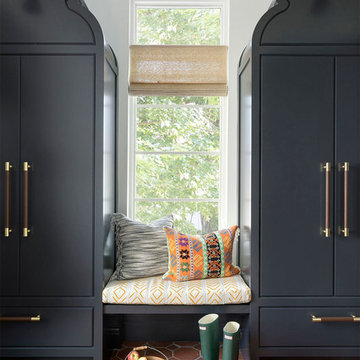
Architect: Charlie & Co. | Builder: Detail Homes | Photographer: Spacecrafting
Eklektischer Eingang in Minneapolis
Eklektischer Eingang in Minneapolis
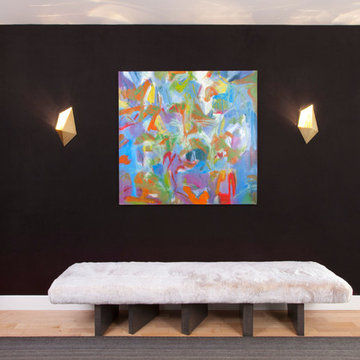
With an elevator that opens right into the apartment, we designed an entry with a custom faux fur bench, eggplant suede wallcovering, and jewel-like sconces. The Abstract art really sets the tone for the rest of the apartment.
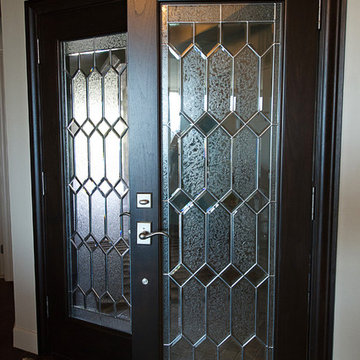
Mittelgroße Haustür mit blauer Wandfarbe, dunklem Holzboden, Doppeltür, Haustür aus Glas und braunem Boden in Tampa

Family of the character of rice field.
In the surrounding is the countryside landscape, in a 53 yr old Japanese house of 80 tsubos,
the young couple and their children purchased it for residence and decided to renovate.
Making the new concept of living a new life in a 53 yr old Japanese house 53 years ago and continuing to the next generation, we can hope to harmonize between the good ancient things with new things and thought of a house that can interconnect the middle area.
First of all, we removed the part which was expanded and renovated in the 53 years of construction, returned to the original ricefield character style, and tried to insert new elements there.
The Original Japanese style room was made into a garden, and the edge side was made to be outside, adding external factors, creating a comfort of the space where various elements interweave.
The rich space was created by externalizing the interior and inserting new things while leaving the old stuff.
田の字の家
周囲には田園風景がひろがる築53年80坪の日本家屋。
若い夫婦と子が住居として日本家屋を購入しリノベーションをすることとなりました。
53年前の日本家屋を新しい生活の場として次の世代へ住み継がれていくことをコンセプトとし、古く良きモノと新しいモノとを調和させ、そこに中間領域を織り交ぜたような住宅はできないかと考えました。
まず築53年の中で増改築された部分を取り除き、本来の日本家屋の様式である田の字の空間に戻します。そこに必要な空間のボリュームを落とし込んでいきます。そうすることで、必要のない空間(余白の空間)が生まれます。そこに私たちは、外的要素を挿入していくことを試みました。
元々和室だったところを坪庭にしたり、縁側を外部に見立てたりすることで様々な要素が織り交ざりあう空間の心地よさを作り出しました。
昔からある素材を残しつつ空間を新しく作りなおし、そこに外部的要素を挿入することで
豊かな暮らしを生みだしています。
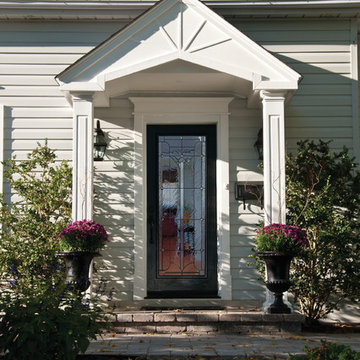
Waterton Exterior French Door
Mittelgroße Klassische Haustür mit Einzeltür und Haustür aus Glas in Vancouver
Mittelgroße Klassische Haustür mit Einzeltür und Haustür aus Glas in Vancouver
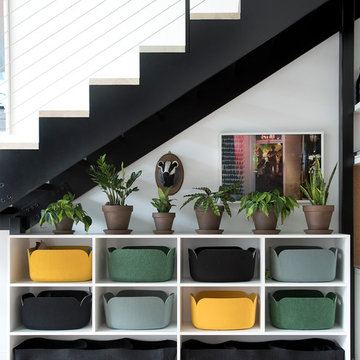
Location: Brooklyn, NY, United States
This brand-new townhouse at Pierhouse, Brooklyn was a gorgeous space, but was crying out for some personalization to reflect our clients vivid, sophisticated and lively design aesthetic. Bold Patterns and Colors were our friends in this fun and eclectic project. Our amazing clients collaborated with us to select the fabrics for the den's custom Roche Bobois Mah Jong sofa and we also customized a vintage swedish rug from Doris Leslie Blau. for the Living Room Our biggest challenge was to capture the space under the Staircase so that it would become usable for this family. We created cubby storage, a desk area, coat closet and oversized storage. We even managed to fit in a 12' ladder - not an easy feat!
Photographed by: James Salomon

Mid-Century modern Renovation front entry.
Custom made frosted glass front Door made from clear Larch sourced locally.
Cedar Rainscreen siding with dark brown stain. Vertical cedar accents with Sikkens finish.
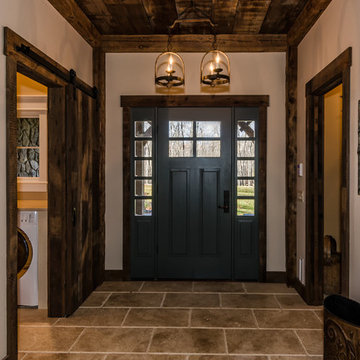
The DIY Channel show "Raising House" recently featured this MossCreek custom designed home. This MossCreek designed home is the Beauthaway and can be found in our ready to purchase home plans. At 3,268 square feet, the house is a Rustic American style that blends a variety of regional architectural elements that can be found throughout the Appalachians from Maine to Georgia.
Lila, Schwarzer Eingang Ideen und Design
10
