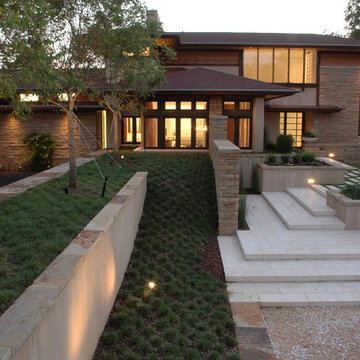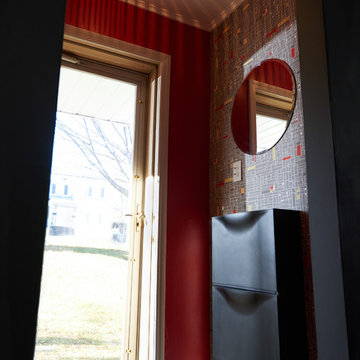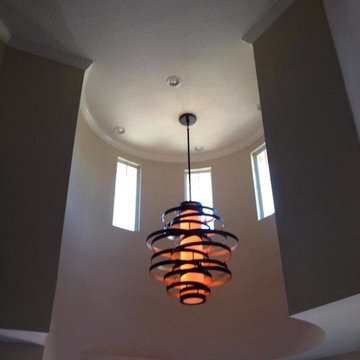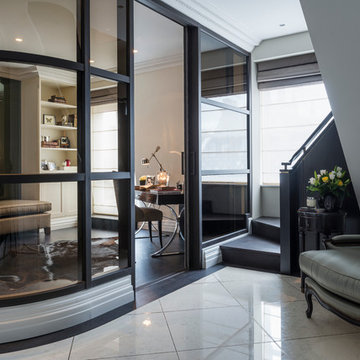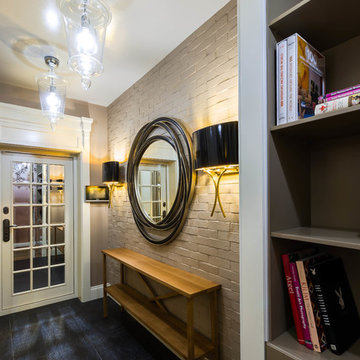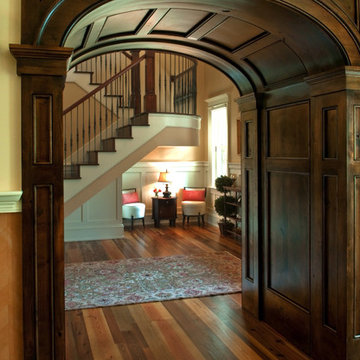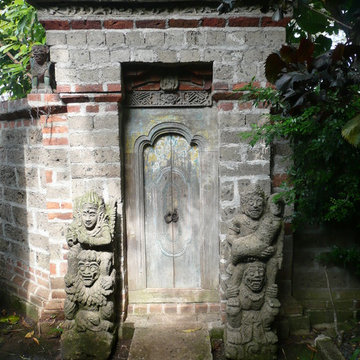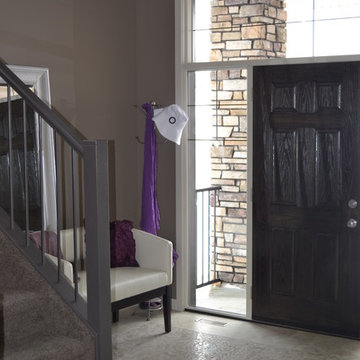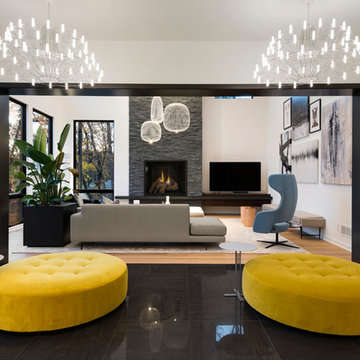Lila, Schwarzer Eingang Ideen und Design
Suche verfeinern:
Budget
Sortieren nach:Heute beliebt
101 – 120 von 26.453 Fotos
1 von 3
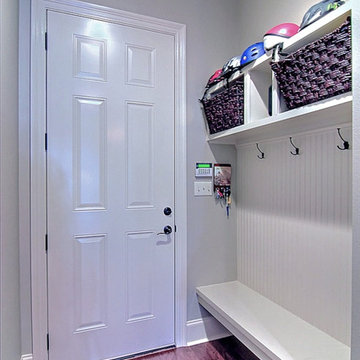
Kleiner Klassischer Eingang mit Stauraum, grauer Wandfarbe und braunem Holzboden in New Orleans
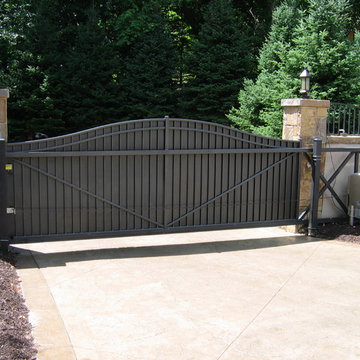
Custom driveway gate, from the back, designed and installed by Dakota Unlimited.
Großer Moderner Eingang in Minneapolis
Großer Moderner Eingang in Minneapolis
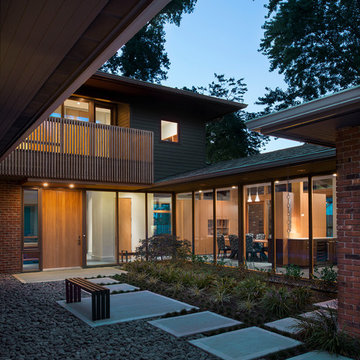
Große Moderne Haustür mit Betonboden, Einzeltür und hellbrauner Holzhaustür in Washington, D.C.

Mittelgroßer Klassischer Eingang mit Stauraum, lila Wandfarbe und hellem Holzboden in Chicago
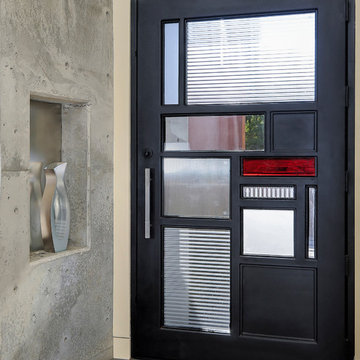
Photo by Jonathan Pearlman
Moderner Eingang mit schwarzer Haustür in San Francisco
Moderner Eingang mit schwarzer Haustür in San Francisco
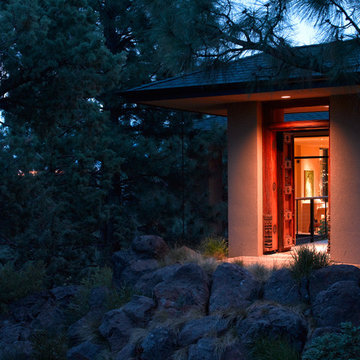
Our firm was responsible for both the interiors and the architecture on this hillside home. The challenge was to design a "timeless" contemporary home that hugged the two acre hillside lot. One request was to enter the main floor with no exterior steps from the garage or driveway, something that is appreciated when there is three feet of snow! The solution for the entry was to create a twenty foot bridge from the exterior gate to the front door, this allowed the house to drop down the slope and created a very exciting entry courtyard. The interior has very simple lines and plays up the floor to ceiling windows with the ceiling level extending outside to create the deep overhang for the exterior. While our firm is primarily an interior design firm we are occasionally asked to create architectural plans. We prefer to work along with the architect on a project to create that "dream team" which results in the most successful projects.
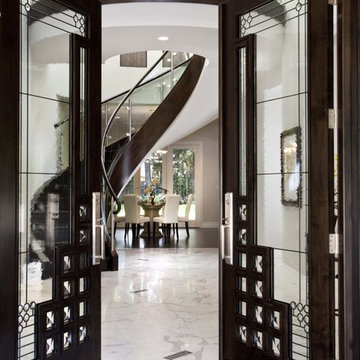
Moderner Eingang mit weißer Wandfarbe, Marmorboden, Doppeltür und Haustür aus Glas in San Luis Obispo
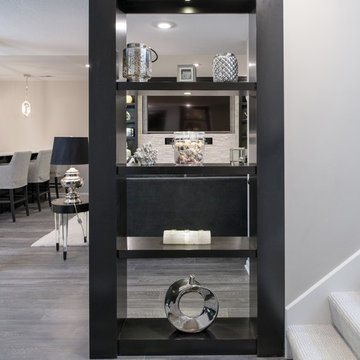
I designed this clever shelving unit to hide the ugly support pole just past the end of the stairs. Better than a wall!
Großer Klassischer Eingang mit Korridor, grauer Wandfarbe, Vinylboden und grauem Boden in Kansas City
Großer Klassischer Eingang mit Korridor, grauer Wandfarbe, Vinylboden und grauem Boden in Kansas City
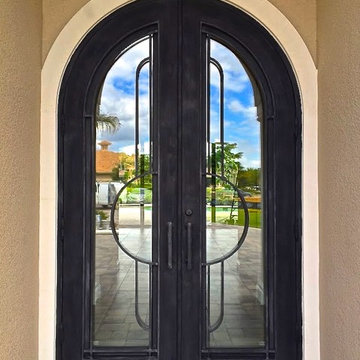
The arch-top version of our Moderna wrought iron door adds a bit of drama to the otherwise simple design.
Große Moderne Haustür mit Doppeltür und Haustür aus Metall in Miami
Große Moderne Haustür mit Doppeltür und Haustür aus Metall in Miami

Photo by Randy O'Rourke
Mittelgroßer Klassischer Eingang mit Korridor, Einzeltür, weißer Haustür, braunem Holzboden, bunten Wänden und beigem Boden in Boston
Mittelgroßer Klassischer Eingang mit Korridor, Einzeltür, weißer Haustür, braunem Holzboden, bunten Wänden und beigem Boden in Boston
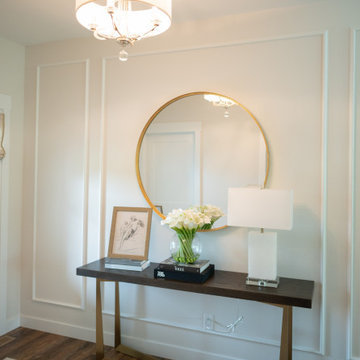
This beautiful, light-filled home radiates timeless elegance with a neutral palette and subtle blue accents. Thoughtful interior layouts optimize flow and visibility, prioritizing guest comfort for entertaining.
The elegant entryway showcases an exquisite console table as the centerpiece. Thoughtful decor accents add style and warmth, setting the tone for what lies beyond.
---
Project by Wiles Design Group. Their Cedar Rapids-based design studio serves the entire Midwest, including Iowa City, Dubuque, Davenport, and Waterloo, as well as North Missouri and St. Louis.
For more about Wiles Design Group, see here: https://wilesdesigngroup.com/
To learn more about this project, see here: https://wilesdesigngroup.com/swisher-iowa-new-construction-home-design
Lila, Schwarzer Eingang Ideen und Design
6
