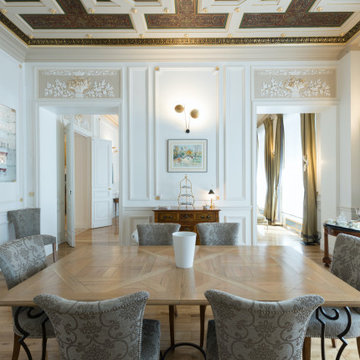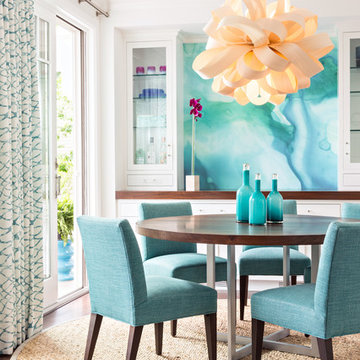Lila, Türkise Esszimmer Ideen und Design
Suche verfeinern:
Budget
Sortieren nach:Heute beliebt
1 – 20 von 6.474 Fotos
1 von 3
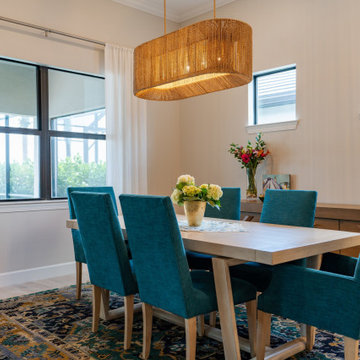
We transformed this Florida home into a modern beach-themed second home with thoughtful designs for entertaining and family time.
In the dining space, a wooden dining table takes center stage, surrounded by chairs upholstered in vibrant green, perfectly complementing the beach theme. Elegant lighting and a beautiful carpet add a touch of sophistication to this inviting space.
---Project by Wiles Design Group. Their Cedar Rapids-based design studio serves the entire Midwest, including Iowa City, Dubuque, Davenport, and Waterloo, as well as North Missouri and St. Louis.
For more about Wiles Design Group, see here: https://wilesdesigngroup.com/
To learn more about this project, see here: https://wilesdesigngroup.com/florida-coastal-home-transformation

Offenes, Geräumiges Modernes Esszimmer mit grüner Wandfarbe, Teppichboden, Kaminofen, verputzter Kaminumrandung, beigem Boden, eingelassener Decke und Wandpaneelen in Berlin

Offenes Klassisches Esszimmer mit weißer Wandfarbe, braunem Holzboden, Gaskamin und braunem Boden in Austin

Salle à manger contemporaine rénovée avec meubles (étagères et bibliothèque) sur mesure. Grandes baies vitrées, association couleur, blanc et bois.
Offenes Modernes Esszimmer mit grüner Wandfarbe und beigem Boden in Sonstige
Offenes Modernes Esszimmer mit grüner Wandfarbe und beigem Boden in Sonstige

This beautifully-appointed Tudor home is laden with architectural detail. Beautifully-formed plaster moldings, an original stone fireplace, and 1930s-era woodwork were just a few of the features that drew this young family to purchase the home, however the formal interior felt dark and compartmentalized. The owners enlisted Amy Carman Design to lighten the spaces and bring a modern sensibility to their everyday living experience. Modern furnishings, artwork and a carefully hidden TV in the dinette picture wall bring a sense of fresh, on-trend style and comfort to the home. To provide contrast, the ACD team chose a juxtaposition of traditional and modern items, creating a layered space that knits the client's modern lifestyle together the historic architecture of the home.

Merrick Ales Photography
Kleines Modernes Esszimmer ohne Kamin mit bunten Wänden und dunklem Holzboden in Austin
Kleines Modernes Esszimmer ohne Kamin mit bunten Wänden und dunklem Holzboden in Austin
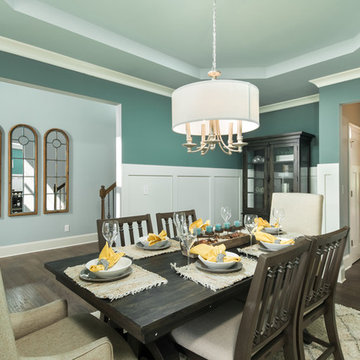
Geschlossenes, Mittelgroßes Klassisches Esszimmer mit grüner Wandfarbe, dunklem Holzboden und braunem Boden in Sonstige

A table space to gather people together. The dining table is a Danish design and is extendable, set against a contemporary Nordic forest mural.
Geräumige Skandinavische Wohnküche ohne Kamin mit Betonboden, grauem Boden, grüner Wandfarbe und Tapetenwänden in London
Geräumige Skandinavische Wohnküche ohne Kamin mit Betonboden, grauem Boden, grüner Wandfarbe und Tapetenwänden in London
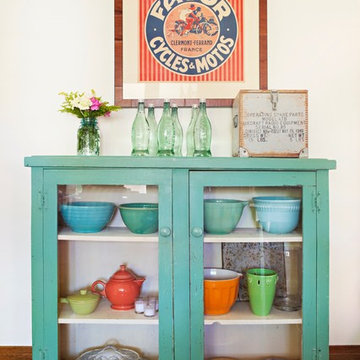
Bret Gum for Cottages and Bungalows
Shabby-Chic Esszimmer in Los Angeles
Shabby-Chic Esszimmer in Los Angeles
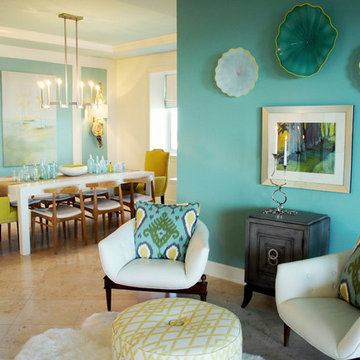
View of the Dining from the Living Room.
Offenes, Mittelgroßes Modernes Esszimmer ohne Kamin mit blauer Wandfarbe und Travertin in Miami
Offenes, Mittelgroßes Modernes Esszimmer ohne Kamin mit blauer Wandfarbe und Travertin in Miami

This dining room combines modern, rustic and classic styles. The colors are inspired by the original art work placed on the accent wall. Dining room accessories are understated to compliment the dining room painting. Custom made draperies complete the look. Natural fabric for the upholstery chairs is selected to work with the modern dining room rug. A rustic chandelier is high above the dining room table to showcase the painting. Original painting: Nancy Eckels
Photo: Liz. McKay- McKay Imaging
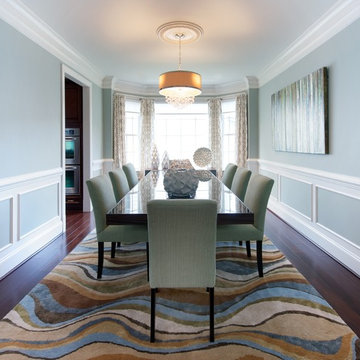
Tinius Photography
Geschlossenes Klassisches Esszimmer mit blauer Wandfarbe und dunklem Holzboden in Washington, D.C.
Geschlossenes Klassisches Esszimmer mit blauer Wandfarbe und dunklem Holzboden in Washington, D.C.

Blue grasscloth dining room.
Phil Goldman Photography
Mittelgroßes, Geschlossenes Klassisches Esszimmer ohne Kamin mit blauer Wandfarbe, braunem Holzboden, braunem Boden und Tapetenwänden in Chicago
Mittelgroßes, Geschlossenes Klassisches Esszimmer ohne Kamin mit blauer Wandfarbe, braunem Holzboden, braunem Boden und Tapetenwänden in Chicago
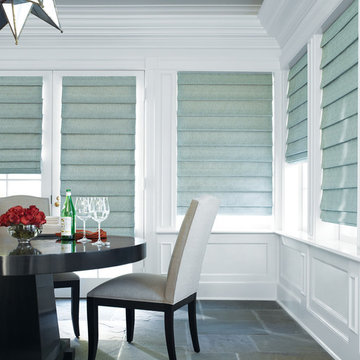
Hunter Douglas Design Studio™ Roman Shades and Window Shadings
Hunter Douglas Design Studio™ Roman shades feature over 300 timeless fabric and color combinations, coordinating decorative tapes and trims, an edited selection of shade and valance styles, and superior craftsmanship.
Hunter Douglas Design Studio™ Roman Shades with Cordlock
Operating Systems: Cordlock
Room: Dining Room
Room Styles: Transitional, Formal
Available from Accent Window Fashions LLC
Hunter Douglas Showcase Priority Dealer
Hunter Douglas Certified Installer
#Hunter_Douglas #Design_Studio #Roman_Shades #Cordlock #Transitional #Formal #Dining_Room #Dining_Room_Ideas #Window_Shadings #Window_Treatments #HunterDouglas #Accent_Window_Fashions
Copyright 2001-2013 Hunter Douglas, Inc. All rights reserved.

Dining area in coastal home with vintage ercol chairs and industrial light fitting
Offenes, Großes Maritimes Esszimmer mit Laminat in Sonstige
Offenes, Großes Maritimes Esszimmer mit Laminat in Sonstige

Beautiful Spanish tile details are present in almost
every room of the home creating a unifying theme
and warm atmosphere. Wood beamed ceilings
converge between the living room, dining room,
and kitchen to create an open great room. Arched
windows and large sliding doors frame the amazing
views of the ocean.
Architect: Beving Architecture
Photographs: Jim Bartsch Photographer

Offenes Landhausstil Esszimmer mit weißer Wandfarbe, dunklem Holzboden, braunem Boden, gewölbter Decke und Holzdielenwänden in San Francisco
Lila, Türkise Esszimmer Ideen und Design
1

