Lila, Weiße Gästetoilette Ideen und Design
Suche verfeinern:
Budget
Sortieren nach:Heute beliebt
81 – 100 von 28.117 Fotos
1 von 3

A clean, transitional home design. This home focuses on ample and open living spaces for the family, as well as impressive areas for hosting family and friends. The quality of materials chosen, combined with simple and understated lines throughout, creates a perfect canvas for this family’s life. Contrasting whites, blacks, and greys create a dramatic backdrop for an active and loving lifestyle.

Kleine Maritime Gästetoilette mit verzierten Schränken, Marmor-Waschbecken/Waschtisch, braunem Boden, weißer Waschtischplatte, hellbraunen Holzschränken, weißer Wandfarbe, braunem Holzboden und Unterbauwaschbecken in Minneapolis

Amazing 37 sq. ft. bathroom transformation. Our client wanted to turn her bathtub into a shower, and bring light colors to make her small bathroom look more spacious. Instead of only tiling the shower, which would have visually shortened the plumbing wall, we created a feature wall made out of cement tiles to create an illusion of an elongated space. We paired these graphic tiles with brass accents and a simple, yet elegant white vanity to contrast this feature wall. The result…is pure magic ✨

Small Brooks Custom wood countertop and a vessel sink that fits perfectly on top. The counter top was made special for this space and designed by one of our great designers to add a nice touch to a small area.
Photos by Chris Veith.

Spacecrafting Photography
Klassische Gästetoilette mit verzierten Schränken, schwarzen Schränken, grauer Wandfarbe, braunem Holzboden, Unterbauwaschbecken, braunem Boden, freistehendem Waschtisch und Tapetenwänden in Minneapolis
Klassische Gästetoilette mit verzierten Schränken, schwarzen Schränken, grauer Wandfarbe, braunem Holzboden, Unterbauwaschbecken, braunem Boden, freistehendem Waschtisch und Tapetenwänden in Minneapolis

Spacecrafting Photography
Klassische Gästetoilette mit beiger Wandfarbe, Unterbauwaschbecken, grauer Waschtischplatte, schwarzen Schränken, Marmor-Waschbecken/Waschtisch, Tapetenwänden, verzierten Schränken und freistehendem Waschtisch in Minneapolis
Klassische Gästetoilette mit beiger Wandfarbe, Unterbauwaschbecken, grauer Waschtischplatte, schwarzen Schränken, Marmor-Waschbecken/Waschtisch, Tapetenwänden, verzierten Schränken und freistehendem Waschtisch in Minneapolis
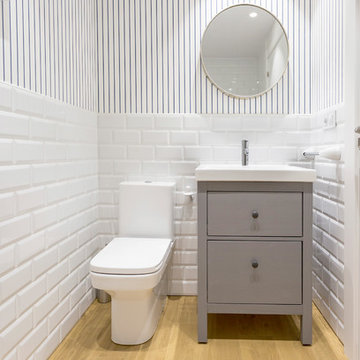
Nordische Gästetoilette mit verzierten Schränken, grauen Schränken, weißen Fliesen, Metrofliesen, bunten Wänden und hellem Holzboden in Sonstige
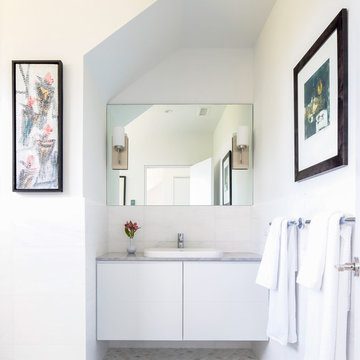
Modern luxury meets warm farmhouse in this Southampton home! Scandinavian inspired furnishings and light fixtures create a clean and tailored look, while the natural materials found in accent walls, casegoods, the staircase, and home decor hone in on a homey feel. An open-concept interior that proves less can be more is how we’d explain this interior. By accentuating the “negative space,” we’ve allowed the carefully chosen furnishings and artwork to steal the show, while the crisp whites and abundance of natural light create a rejuvenated and refreshed interior.
This sprawling 5,000 square foot home includes a salon, ballet room, two media rooms, a conference room, multifunctional study, and, lastly, a guest house (which is a mini version of the main house).
Project Location: Southamptons. Project designed by interior design firm, Betty Wasserman Art & Interiors. From their Chelsea base, they serve clients in Manhattan and throughout New York City, as well as across the tri-state area and in The Hamptons.
For more about Betty Wasserman, click here: https://www.bettywasserman.com/
To learn more about this project, click here: https://www.bettywasserman.com/spaces/southampton-modern-farmhouse/
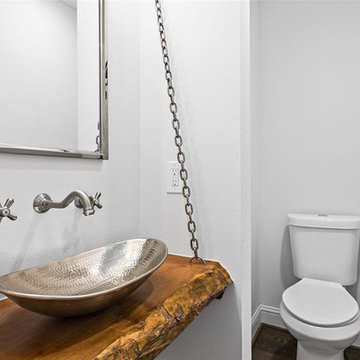
Kleine Klassische Gästetoilette mit Wandtoilette mit Spülkasten, grauer Wandfarbe, braunem Holzboden, Aufsatzwaschbecken, Waschtisch aus Holz, braunem Boden und brauner Waschtischplatte in Houston
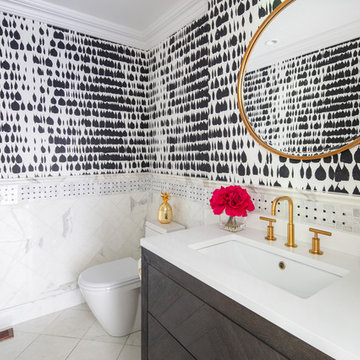
Stilmix Gästetoilette mit flächenbündigen Schrankfronten, dunklen Holzschränken, Unterbauwaschbecken und weißer Waschtischplatte in Boston
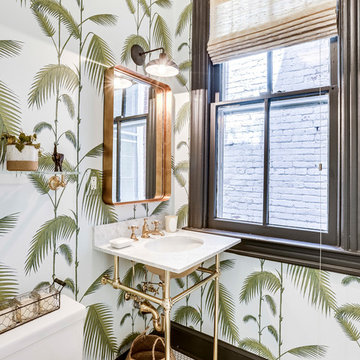
BTW Photography
Gästetoilette mit Toilette mit Aufsatzspülkasten, bunten Wänden, Mosaik-Bodenfliesen, Waschtischkonsole und weißem Boden in Washington, D.C.
Gästetoilette mit Toilette mit Aufsatzspülkasten, bunten Wänden, Mosaik-Bodenfliesen, Waschtischkonsole und weißem Boden in Washington, D.C.

トイレ
巾木を使用しないことで、壁の統一感がだせます。コンクリート調の壁紙ですが、見間違えます。
Moderne Gästetoilette mit grauer Wandfarbe und grauem Boden in Sonstige
Moderne Gästetoilette mit grauer Wandfarbe und grauem Boden in Sonstige
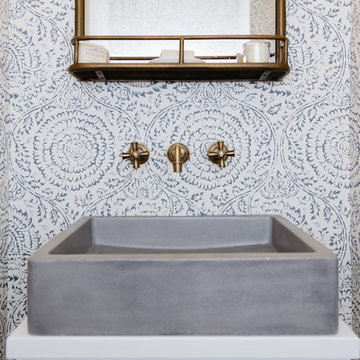
Kleine Klassische Gästetoilette mit flächenbündigen Schrankfronten, weißen Schränken, Toilette mit Aufsatzspülkasten, blauer Wandfarbe, braunem Holzboden, Aufsatzwaschbecken, Waschtisch aus Holz, braunem Boden und weißer Waschtischplatte in Baltimore

Luke Gibson
Kleine Maritime Gästetoilette mit Schrankfronten im Shaker-Stil, blauen Schränken, weißer Wandfarbe, dunklem Holzboden, Wandwaschbecken, Quarzwerkstein-Waschtisch, braunem Boden und weißer Waschtischplatte in Los Angeles
Kleine Maritime Gästetoilette mit Schrankfronten im Shaker-Stil, blauen Schränken, weißer Wandfarbe, dunklem Holzboden, Wandwaschbecken, Quarzwerkstein-Waschtisch, braunem Boden und weißer Waschtischplatte in Los Angeles

Boot room cloakroom. Carrara marble topped vanity unit with surface mounted carrara marble basin. Handmade vanity unit is painted in an earthy sea green, which in the boot room we gave a bit more earthy stones - the stone coloured walls and earth sea green (compared to the crisper cleaner colours in the other parts of the house). The nautical rope towel ring adds another coastal touch. The look is finished with a nautical style round mirror and pair of matching bronze wall lights. Limestone tiles are both a practical and attractive choice for the boot room floor.
Photographer: Nick George

Wall Paint Color: Benjamin Moore Paper White
Paint Trim: Benjamin Moore White Heron
Vanity Paint Color: Benjamin Moore Hail Navy
Joe Kwon Photography
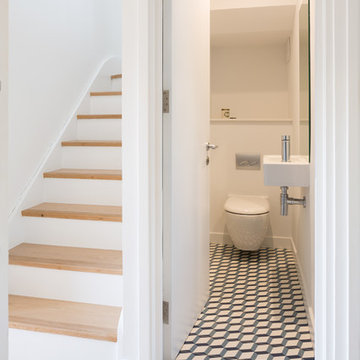
Adam Scott Photography
Kleine Skandinavische Gästetoilette mit Wandtoilette, Keramikboden, Wandwaschbecken, buntem Boden und weißer Wandfarbe in London
Kleine Skandinavische Gästetoilette mit Wandtoilette, Keramikboden, Wandwaschbecken, buntem Boden und weißer Wandfarbe in London

Powder Room Addition with custom vanity.
Photo Credit: Amy Bartlam
Mittelgroße Moderne Gästetoilette mit Betonboden, Schrankfronten im Shaker-Stil, grauen Schränken, Wandtoilette mit Spülkasten, weißer Wandfarbe, integriertem Waschbecken und buntem Boden in Los Angeles
Mittelgroße Moderne Gästetoilette mit Betonboden, Schrankfronten im Shaker-Stil, grauen Schränken, Wandtoilette mit Spülkasten, weißer Wandfarbe, integriertem Waschbecken und buntem Boden in Los Angeles
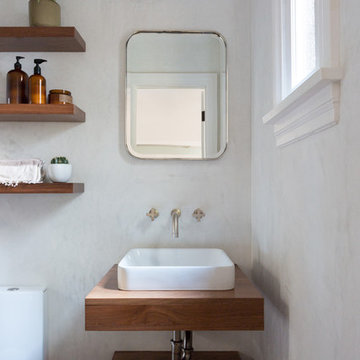
Photo by Amy Bartlam
Kleine Mediterrane Gästetoilette mit offenen Schränken, Aufsatzwaschbecken, Waschtisch aus Holz und beiger Wandfarbe in Los Angeles
Kleine Mediterrane Gästetoilette mit offenen Schränken, Aufsatzwaschbecken, Waschtisch aus Holz und beiger Wandfarbe in Los Angeles
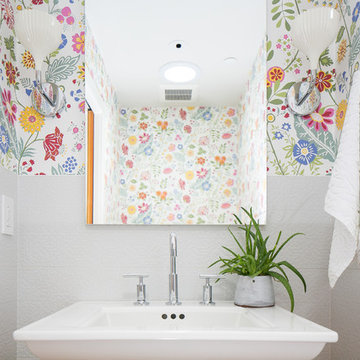
Photography: Ryan Garvin
Mid-Century Gästetoilette mit weißen Fliesen, Porzellanfliesen und weißer Wandfarbe in Phoenix
Mid-Century Gästetoilette mit weißen Fliesen, Porzellanfliesen und weißer Wandfarbe in Phoenix
Lila, Weiße Gästetoilette Ideen und Design
5