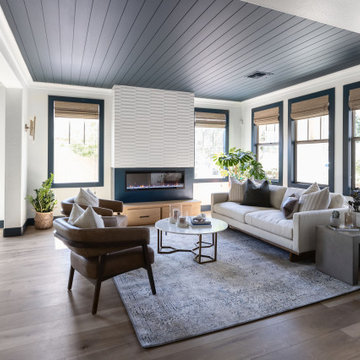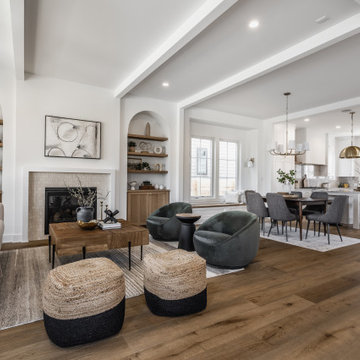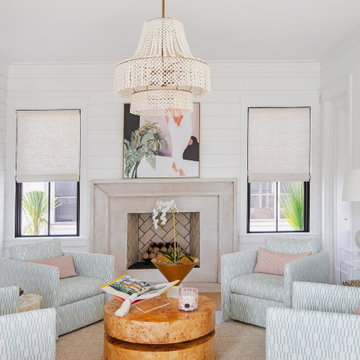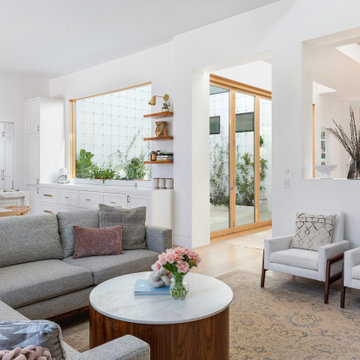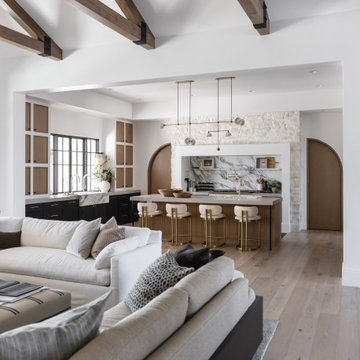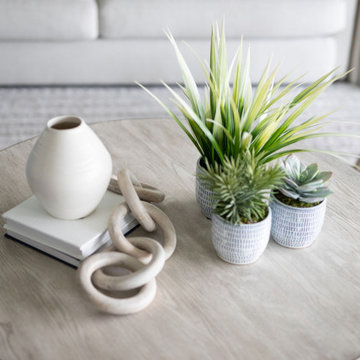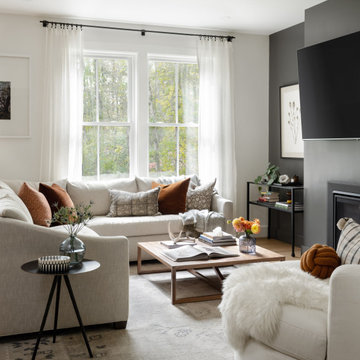Lila, Weiße Wohnzimmer Ideen und Design
Suche verfeinern:
Budget
Sortieren nach:Heute beliebt
161 – 180 von 433.609 Fotos
1 von 3
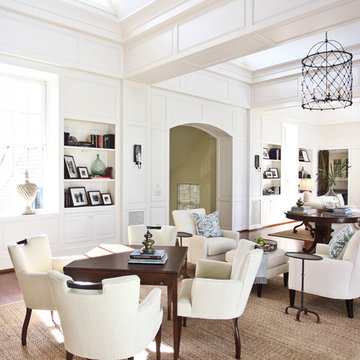
The large living room was divided into several areas: game table, reading area, center table and main sitting/TV area. All white/neutral upholstery is tempered with the use of textures and wood. A custom game table has cup holder pull-outs to keep the card playing surface free of clutter. The bookshelves boast a collection of found items, family photos and books.
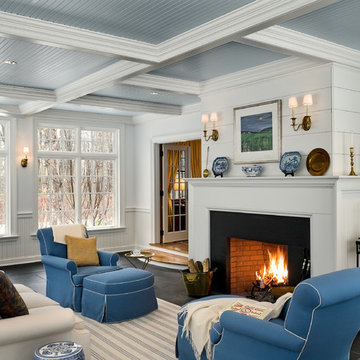
Sun Room.
-Photographer: Rob Karosis
Klassisches Wohnzimmer mit weißer Wandfarbe in New York
Klassisches Wohnzimmer mit weißer Wandfarbe in New York

Offenes Retro Wohnzimmer mit gefliester Kaminumrandung, beiger Wandfarbe, dunklem Holzboden, Kamin und braunem Boden in San Francisco
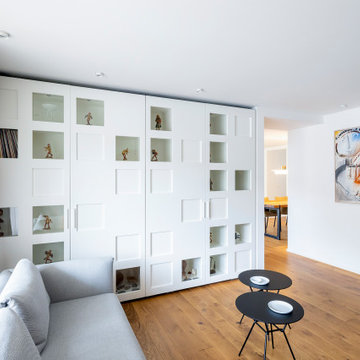
Wohnungsumbau
Möbelentwurf - Ewen Architektur Innenarchitektur
mit Nils Ewen - Produktdesign B.A.
Fotos Koy+Winkel
Modernes Wohnzimmer mit verstecktem TV in Köln
Modernes Wohnzimmer mit verstecktem TV in Köln
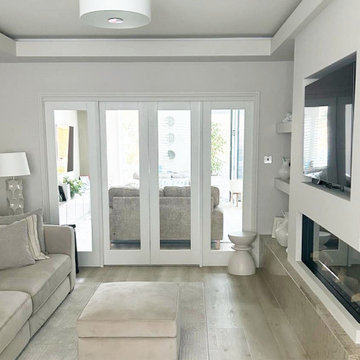
Mittelgroßes, Repräsentatives, Abgetrenntes Modernes Wohnzimmer mit weißer Wandfarbe, Vinylboden, Eckkamin, verputzter Kaminumrandung, Multimediawand, grauem Boden und Kassettendecke in London

Großes, Offenes Klassisches Wohnzimmer mit weißer Wandfarbe, hellem Holzboden, Kamin, Kaminumrandung aus Stein, TV-Wand, freigelegten Dachbalken und Tapetenwänden in Oklahoma City
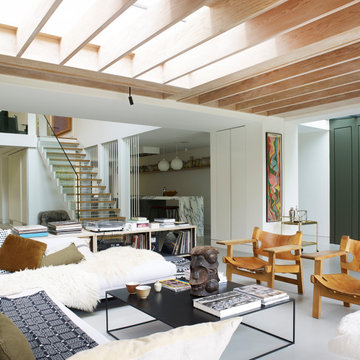
Modernes Wohnzimmer mit weißer Wandfarbe, grauem Boden und freigelegten Dachbalken in London
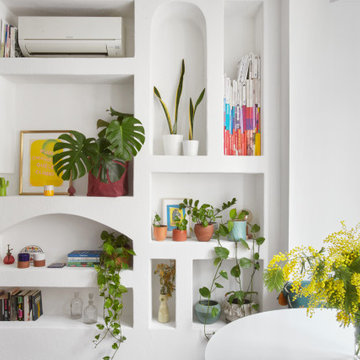
Située à Marseille, la pièce de cet appartement comprenant la cuisine ouverte et le salon avait besoin d’une bonne rénovation.
L’objectif ici était de repenser l’aménagement pour optimiser l’espace. Pour ce faire, nous avons conçu une banquette, accompagnée de niches en béton cellulaire, offrant ainsi une nouvelle dynamique à cette pièce, le tout sur mesure ! De plus une nouvelle cuisine était également au programme.
Une agréable surprise nous attendait lors du retrait du revêtement de sol : de magnifiques carrelages vintage ont été révélés. Plutôt que d'opter pour de nouvelles ressources, nous avons choisi de les restaurer et de les intégrer dans une partie de la pièce, une décision aussi astucieuse qu’excellente.
Le résultat ? Une pièce rénovée avec soin, créant un espace de vie moderne et confortable, mais aussi des clients très satisfaits !
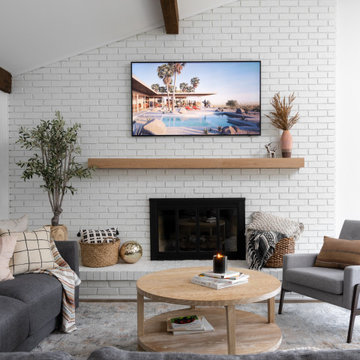
Open concept living room, dining room and kitchen remodel. White brick fireplace pairs perfect with sectional sofa and two chairs for easy entertaining. Living space opens to dining room and kitchen allow for everyone to see each other throughout the space.
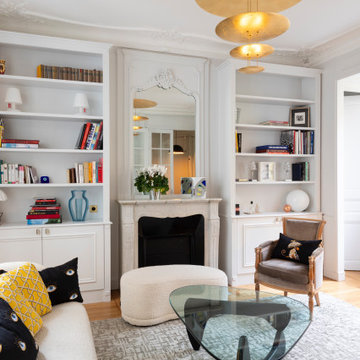
Porte Dauphine - Réaménagement et décoration d'un appartement, Paris XVIe - Salon. Le salon en double exposition est très lumineux et ouvert sur l'espace cuisine / salle à manger. Les murs gris très clairs contrastent discrètement avec le plafond , faisant ressortir les moulures. La bibliothèque créée sur mesure encadre la cheminée surmontée de son miroir d'origine. Photo Arnaud Rinuccini
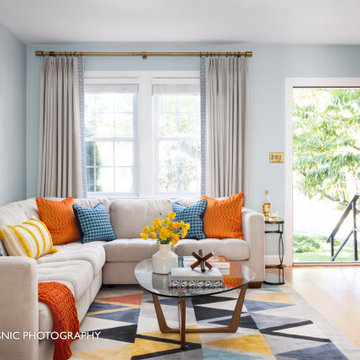
The family room invites you in for conversation and connection the moment you step through the front door.
Our client’s favorite colors are blue and orange which we emphasized with patterned, textured throw pillows which serve as decor and comfort. Bold contrasts and liveliness were brought in to every last detail. The draperies are a gray linen with navy-blue art deco trim and finished with an antique gold-finished hardware.
We love every opportunity to bring in meaningful pieces into the interiors we design, and incorporated a sentimental piece of art that makes it personal to their story.
Everything in this living room from the small side table to the art was designed to be modern, while nodding back to times of the past.
One of our favorite pieces in this mid century modern living room is the statement rug, with triangles in mustard, aqua, beige, charcoal, light gray, and orange. The rug ties the aesthetics into the adjoining dining room.

Kitchen view from styled family room with beige sofa and chairs, wood coffee and accent tables, white table lamps, large, black kitchen island pendant lighting, beige kitchen island stools and exposed beams in Charlotte, NC.

Modernes Wohnzimmer ohne Kamin mit weißer Wandfarbe, Betonboden, TV-Wand und grauem Boden in Melbourne
Lila, Weiße Wohnzimmer Ideen und Design
9
