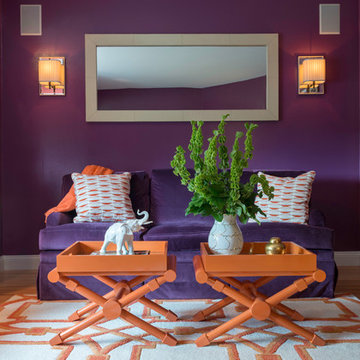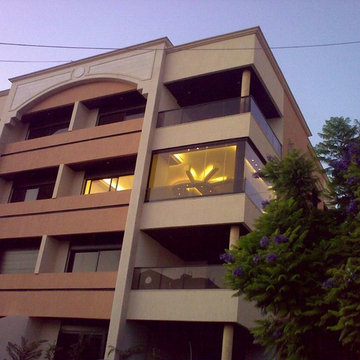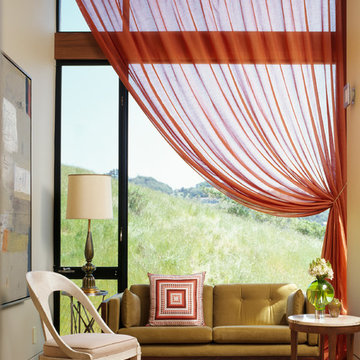Lila Wohnen Ideen und Design
Suche verfeinern:
Budget
Sortieren nach:Heute beliebt
121 – 140 von 3.327 Fotos
1 von 2
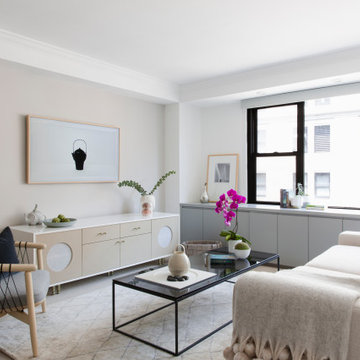
Open Living Room/Dining Room in pale neutrals, accented with black, clean modern lines.
Modernes Wohnzimmer in New York
Modernes Wohnzimmer in New York
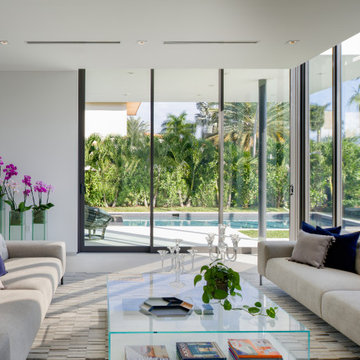
Nestled on a oversized corner lot in Bay Harbor Island, the architecture of this building presents itself with a Tropical Modern concept that takes advantage of both Florida’s tropical climate and the site’s intimate views of lush greenery.
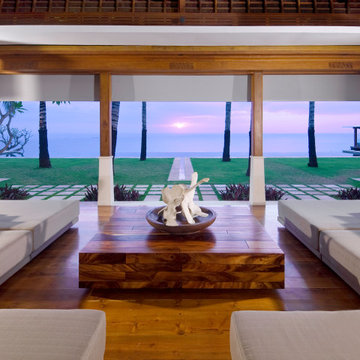
The entrance walkway steps up slowly through the lotus ponds at the front and allows a framed view on approach, this is more in keeping with a traditional Balinese entrance as it is believed that evil spirits cannot turn corners. Only upon entering the living room, will then the view take away one's breath. The furniture will be amended and enlarged so you have a large modular system which can be arranged to suit any occasion. There continues to be a bar in the living space. Large stone designs have been amended within the walls to include a combination of carving and niches to house traditional antiquities.
(Source: https://www.allvillasbali.com/bali-villas/37/the_istana_bali.html)
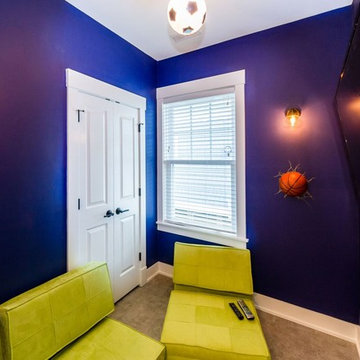
Kleiner, Abgetrennter Maritimer Hobbyraum ohne Kamin mit blauer Wandfarbe, Vinylboden, TV-Wand und braunem Boden in Sonstige
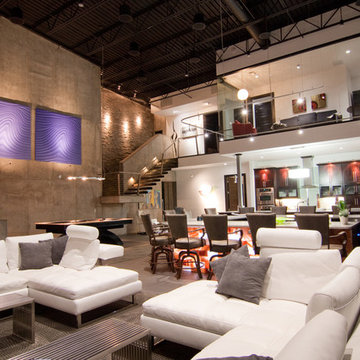
Living Room, Bar, and Kitchen Area
Photo: BKD Photo
Großes, Offenes Modernes Wohnzimmer ohne Kamin mit grauer Wandfarbe, Porzellan-Bodenfliesen und TV-Wand in Oklahoma City
Großes, Offenes Modernes Wohnzimmer ohne Kamin mit grauer Wandfarbe, Porzellan-Bodenfliesen und TV-Wand in Oklahoma City

This 7,000 square foot space located is a modern weekend getaway for a modern family of four. The owners were looking for a designer who could fuse their love of art and elegant furnishings with the practicality that would fit their lifestyle. They owned the land and wanted to build their new home from the ground up. Betty Wasserman Art & Interiors, Ltd. was a natural fit to make their vision a reality.
Upon entering the house, you are immediately drawn to the clean, contemporary space that greets your eye. A curtain wall of glass with sliding doors, along the back of the house, allows everyone to enjoy the harbor views and a calming connection to the outdoors from any vantage point, simultaneously allowing watchful parents to keep an eye on the children in the pool while relaxing indoors. Here, as in all her projects, Betty focused on the interaction between pattern and texture, industrial and organic.
Project completed by New York interior design firm Betty Wasserman Art & Interiors, which serves New York City, as well as across the tri-state area and in The Hamptons.
For more about Betty Wasserman, click here: https://www.bettywasserman.com/
To learn more about this project, click here: https://www.bettywasserman.com/spaces/sag-harbor-hideaway/

Großes, Offenes Klassisches Wohnzimmer mit brauner Wandfarbe, Kamin, Kaminumrandung aus Stein, TV-Wand, Porzellan-Bodenfliesen und beigem Boden in Omaha

Mid Century Modern Renovation - nestled in the heart of Arapahoe Acres. This home was purchased as a foreclosure and needed a complete renovation. To complete the renovation - new floors, walls, ceiling, windows, doors, electrical, plumbing and heating system were redone or replaced. The kitchen and bathroom also underwent a complete renovation - as well as the home exterior and landscaping. Many of the original details of the home had not been preserved so Kimberly Demmy Design worked to restore what was intact and carefully selected other details that would honor the mid century roots of the home. Published in Atomic Ranch - Fall 2015 - Keeping It Small.
Daniel O'Connor Photography

Fernseherloses, Abgetrenntes Klassisches Wohnzimmer mit weißer Wandfarbe, braunem Holzboden, Kamin, braunem Boden und Rundbogen in Kansas City

Elina Pasok
Moderne Bibliothek ohne Kamin mit beiger Wandfarbe, hellem Holzboden und beigem Boden in London
Moderne Bibliothek ohne Kamin mit beiger Wandfarbe, hellem Holzboden und beigem Boden in London
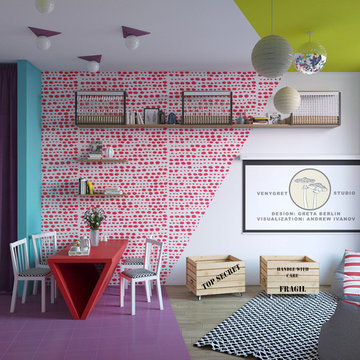
Design: Greta Berlin (VenyGret Studio)
Visualization: Andrew Ivanov
Яркое и экономичное оформление малогабаритных апартаментов с помощью нестандартного использования материалов и визуальных эффектов.
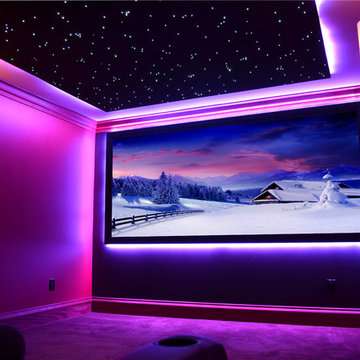
Multi-color LED lighting can add a magical effect to almost any home theater room
Klassisches Heimkino in Philadelphia
Klassisches Heimkino in Philadelphia

John Gruen
Großes, Abgetrenntes Klassisches Wohnzimmer mit braunem Holzboden, TV-Wand und bunten Wänden in New York
Großes, Abgetrenntes Klassisches Wohnzimmer mit braunem Holzboden, TV-Wand und bunten Wänden in New York
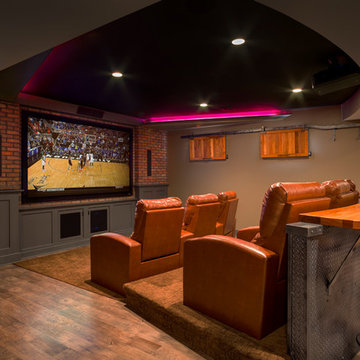
Klassisches Heimkino mit brauner Wandfarbe, braunem Holzboden und braunem Boden in Kansas City
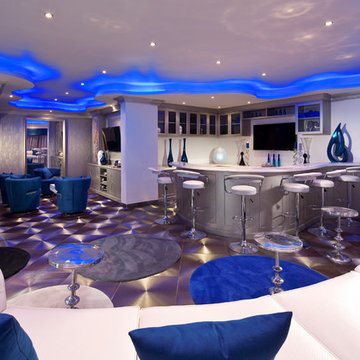
Offenes, Großes Modernes Wohnzimmer mit Hausbar, weißer Wandfarbe, TV-Wand und grauem Boden in Miami
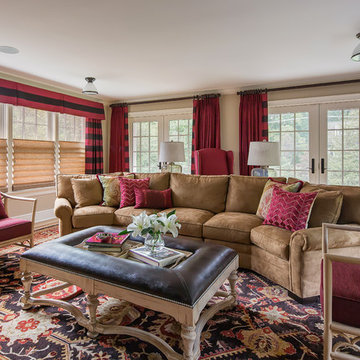
Eclectic LR, traditional rug
Mittelgroßes Klassisches Wohnzimmer mit beiger Wandfarbe in New York
Mittelgroßes Klassisches Wohnzimmer mit beiger Wandfarbe in New York

Martha O'Hara Interiors, Interior Design | Paul Finkel Photography
Please Note: All “related,” “similar,” and “sponsored” products tagged or listed by Houzz are not actual products pictured. They have not been approved by Martha O’Hara Interiors nor any of the professionals credited. For information about our work, please contact design@oharainteriors.com.
Lila Wohnen Ideen und Design
7



