Lila Wohnküchen Ideen und Design
Suche verfeinern:
Budget
Sortieren nach:Heute beliebt
1 – 20 von 450 Fotos
1 von 3

This open kitchen, making the best use of space, features a wet bar combo coffee nook with a wine cooler and a Miele Built In Coffee machine. Nice!
Mittelgroße Klassische Wohnküche mit Landhausspüle, Schrankfronten im Shaker-Stil, grauen Schränken, Granit-Arbeitsplatte, Küchenrückwand in Weiß, Rückwand aus Holz, Küchengeräten aus Edelstahl, hellem Holzboden, Kücheninsel und weißer Arbeitsplatte in Charleston
Mittelgroße Klassische Wohnküche mit Landhausspüle, Schrankfronten im Shaker-Stil, grauen Schränken, Granit-Arbeitsplatte, Küchenrückwand in Weiß, Rückwand aus Holz, Küchengeräten aus Edelstahl, hellem Holzboden, Kücheninsel und weißer Arbeitsplatte in Charleston

another view of gorgeous tile detail behind cooktop.
Mittelgroße Rustikale Wohnküche in U-Form mit Unterbauwaschbecken, Schrankfronten mit vertiefter Füllung, hellbraunen Holzschränken, Quarzwerkstein-Arbeitsplatte, Küchenrückwand in Metallic, Rückwand aus Keramikfliesen, Küchengeräten aus Edelstahl, Keramikboden und Kücheninsel in Indianapolis
Mittelgroße Rustikale Wohnküche in U-Form mit Unterbauwaschbecken, Schrankfronten mit vertiefter Füllung, hellbraunen Holzschränken, Quarzwerkstein-Arbeitsplatte, Küchenrückwand in Metallic, Rückwand aus Keramikfliesen, Küchengeräten aus Edelstahl, Keramikboden und Kücheninsel in Indianapolis

Traditional White Kitchen with Copper Apron Front Sink
Große Klassische Wohnküche in U-Form mit profilierten Schrankfronten, Landhausspüle, weißen Schränken, Granit-Arbeitsplatte, bunter Rückwand, Rückwand aus Travertin, Küchengeräten aus Edelstahl, braunem Holzboden, Halbinsel, braunem Boden und beiger Arbeitsplatte in Atlanta
Große Klassische Wohnküche in U-Form mit profilierten Schrankfronten, Landhausspüle, weißen Schränken, Granit-Arbeitsplatte, bunter Rückwand, Rückwand aus Travertin, Küchengeräten aus Edelstahl, braunem Holzboden, Halbinsel, braunem Boden und beiger Arbeitsplatte in Atlanta
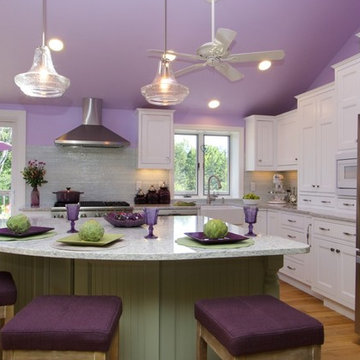
Mittelgroße Country Wohnküche in L-Form mit Landhausspüle, Schrankfronten im Shaker-Stil, weißen Schränken, Granit-Arbeitsplatte, Küchenrückwand in Grün, Rückwand aus Glasfliesen, Küchengeräten aus Edelstahl, hellem Holzboden und Halbinsel in Orange County
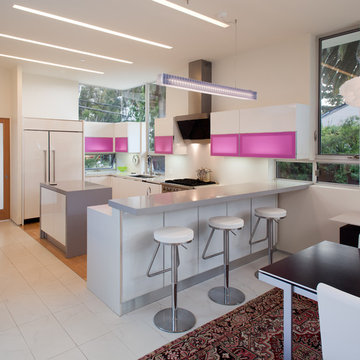
Kitchen with recessed linear fluorescents by Dreamscape Lighting, Los Angeles.
Moderne Wohnküche in U-Form mit flächenbündigen Schrankfronten, Küchenrückwand in Weiß, Elektrogeräten mit Frontblende und Halbinsel in San Diego
Moderne Wohnküche in U-Form mit flächenbündigen Schrankfronten, Küchenrückwand in Weiß, Elektrogeräten mit Frontblende und Halbinsel in San Diego

Photos by Valerie Wilcox
Geräumige Klassische Wohnküche in U-Form mit Unterbauwaschbecken, Schrankfronten im Shaker-Stil, blauen Schränken, Quarzwerkstein-Arbeitsplatte, Elektrogeräten mit Frontblende, hellem Holzboden, Kücheninsel, braunem Boden und blauer Arbeitsplatte in Toronto
Geräumige Klassische Wohnküche in U-Form mit Unterbauwaschbecken, Schrankfronten im Shaker-Stil, blauen Schränken, Quarzwerkstein-Arbeitsplatte, Elektrogeräten mit Frontblende, hellem Holzboden, Kücheninsel, braunem Boden und blauer Arbeitsplatte in Toronto

Elina Pasok
Einzeilige Moderne Wohnküche mit flächenbündigen Schrankfronten, weißen Schränken, hellem Holzboden, Kücheninsel und Küchenrückwand in Metallic in London
Einzeilige Moderne Wohnküche mit flächenbündigen Schrankfronten, weißen Schränken, hellem Holzboden, Kücheninsel und Küchenrückwand in Metallic in London
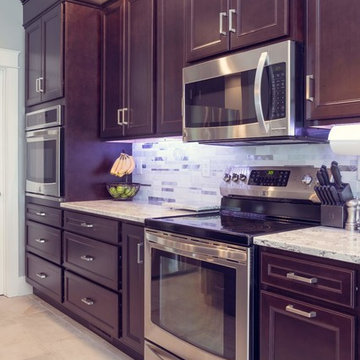
Stunning metal, marble and tile backsplash under dark Java Maple cabinets. Cambria's Summerhill quartz countertops. Stainless steel appliances including wall oven. Ivetta White porcelain tile.

Große Moderne Wohnküche in L-Form mit Unterbauwaschbecken, flächenbündigen Schrankfronten, Küchenrückwand in Beige, dunklem Holzboden, Kücheninsel, weißer Arbeitsplatte, dunklen Holzschränken, Quarzwerkstein-Arbeitsplatte, Küchengeräten aus Edelstahl und grauem Boden in San Francisco

Beautiful Handleless Open Plan Kitchen in Lava Grey Satin Lacquer Finish. A stunning accent wall adds a bold feel to the space.
Mittelgroße, Zweizeilige Moderne Wohnküche mit flächenbündigen Schrankfronten, grauen Schränken, Kücheninsel, grauem Boden, Küchengeräten aus Edelstahl und hellem Holzboden in London
Mittelgroße, Zweizeilige Moderne Wohnküche mit flächenbündigen Schrankfronten, grauen Schränken, Kücheninsel, grauem Boden, Küchengeräten aus Edelstahl und hellem Holzboden in London

Brian Vanden Brink
Mittelgroße, Zweizeilige Klassische Wohnküche mit Schrankfronten im Shaker-Stil, weißen Schränken, Elektrogeräten mit Frontblende, Rückwand aus Glasfliesen, Unterbauwaschbecken, Quarzwerkstein-Arbeitsplatte, hellem Holzboden, Kücheninsel, braunem Boden und Mauersteinen in Boston
Mittelgroße, Zweizeilige Klassische Wohnküche mit Schrankfronten im Shaker-Stil, weißen Schränken, Elektrogeräten mit Frontblende, Rückwand aus Glasfliesen, Unterbauwaschbecken, Quarzwerkstein-Arbeitsplatte, hellem Holzboden, Kücheninsel, braunem Boden und Mauersteinen in Boston
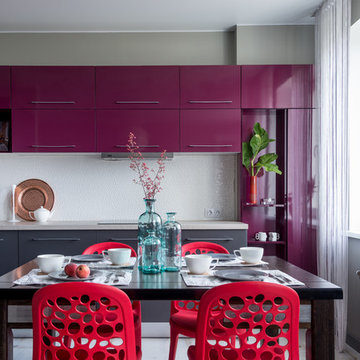
Moderne Wohnküche ohne Insel in L-Form mit flächenbündigen Schrankfronten, lila Schränken, Küchenrückwand in Weiß und weißem Boden in Moskau

Container House interior
Kleine Skandinavische Wohnküche in L-Form mit Landhausspüle, flächenbündigen Schrankfronten, hellen Holzschränken, Arbeitsplatte aus Holz, Betonboden, Kücheninsel, beigem Boden und beiger Arbeitsplatte in Seattle
Kleine Skandinavische Wohnküche in L-Form mit Landhausspüle, flächenbündigen Schrankfronten, hellen Holzschränken, Arbeitsplatte aus Holz, Betonboden, Kücheninsel, beigem Boden und beiger Arbeitsplatte in Seattle

Small island includes eating bar above prep area to accommodate family of 4. A microwave hood vent is the result of storage taking precidence.
Mittelgroße Stilmix Wohnküche in U-Form mit Unterbauwaschbecken, Schrankfronten mit vertiefter Füllung, roten Schränken, Quarzwerkstein-Arbeitsplatte, bunter Rückwand, Rückwand aus Glasfliesen, Küchengeräten aus Edelstahl, braunem Holzboden und Kücheninsel in Seattle
Mittelgroße Stilmix Wohnküche in U-Form mit Unterbauwaschbecken, Schrankfronten mit vertiefter Füllung, roten Schränken, Quarzwerkstein-Arbeitsplatte, bunter Rückwand, Rückwand aus Glasfliesen, Küchengeräten aus Edelstahl, braunem Holzboden und Kücheninsel in Seattle
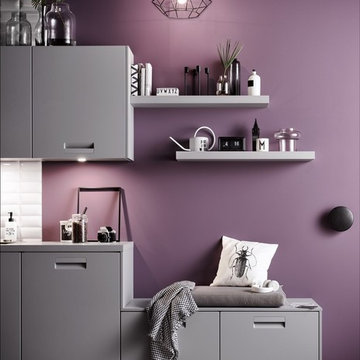
Kleine Moderne Wohnküche ohne Insel in L-Form mit Waschbecken, flächenbündigen Schrankfronten, grauen Schränken, Laminat-Arbeitsplatte, Küchenrückwand in Weiß, Rückwand aus Porzellanfliesen, schwarzen Elektrogeräten, braunem Holzboden, braunem Boden und grauer Arbeitsplatte in Calgary
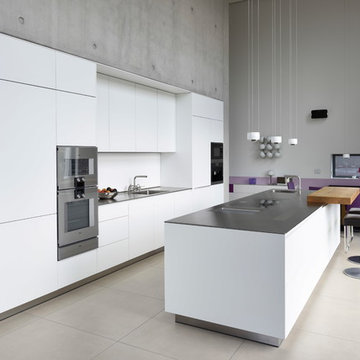
Privatarchiv Küche & Feuer GmbH
Moderne Küche mit Waschbecken, flächenbündigen Schrankfronten, weißen Schränken, Küchenrückwand in Weiß, Küchengeräten aus Edelstahl, Kücheninsel, beigem Boden und grauer Arbeitsplatte in Bremen
Moderne Küche mit Waschbecken, flächenbündigen Schrankfronten, weißen Schränken, Küchenrückwand in Weiß, Küchengeräten aus Edelstahl, Kücheninsel, beigem Boden und grauer Arbeitsplatte in Bremen
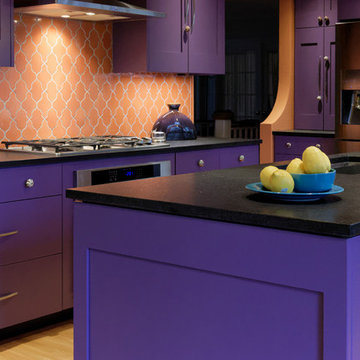
Cabin 40 Images
Zweizeilige, Große Stilmix Wohnküche mit Unterbauwaschbecken, Schrankfronten im Shaker-Stil, lila Schränken, Mineralwerkstoff-Arbeitsplatte, Küchenrückwand in Orange, Rückwand aus Keramikfliesen, Küchengeräten aus Edelstahl, hellem Holzboden und Kücheninsel in Portland
Zweizeilige, Große Stilmix Wohnküche mit Unterbauwaschbecken, Schrankfronten im Shaker-Stil, lila Schränken, Mineralwerkstoff-Arbeitsplatte, Küchenrückwand in Orange, Rückwand aus Keramikfliesen, Küchengeräten aus Edelstahl, hellem Holzboden und Kücheninsel in Portland
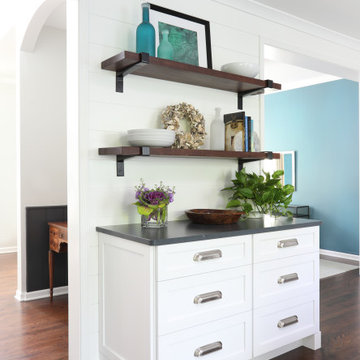
Whats not to like about reclaimed wood hanging shelves for that extra decor space you've always wanted. Not to mention the beautiful crisp white cabinetry to match the rest of the kitchen with the added bonus of storage.

For this expansive kitchen renovation, Designer, Randy O’Kane of Bilotta Kitchens worked with interior designer Gina Eastman and architect Clark Neuringer. The backyard was the client’s favorite space, with a pool and beautiful landscaping; from where it’s situated it’s the sunniest part of the house. They wanted to be able to enjoy the view and natural light all year long, so the space was opened up and a wall of windows was added. Randy laid out the kitchen to complement their desired view. She selected colors and materials that were fresh, natural, and unique – a soft greenish-grey with a contrasting deep purple, Benjamin Moore’s Caponata for the Bilotta Collection Cabinetry and LG Viatera Minuet for the countertops. Gina coordinated all fabrics and finishes to complement the palette in the kitchen. The most unique feature is the table off the island. Custom-made by Brooks Custom, the top is a burled wood slice from a large tree with a natural stain and live edge; the base is hand-made from real tree limbs. They wanted it to remain completely natural, with the look and feel of the tree, so they didn’t add any sort of sealant. The client also wanted touches of antique gold which the team integrated into the Armac Martin hardware, Rangecraft hood detailing, the Ann Sacks backsplash, and in the Bendheim glass inserts in the butler’s pantry which is glass with glittery gold fabric sandwiched in between. The appliances are a mix of Subzero, Wolf and Miele. The faucet and pot filler are from Waterstone. The sinks are Franke. With the kitchen and living room essentially one large open space, Randy and Gina worked together to continue the palette throughout, from the color of the cabinets, to the banquette pillows, to the fireplace stone. The family room’s old built-in around the fireplace was removed and the floor-to-ceiling stone enclosure was added with a gas fireplace and flat screen TV, flanked by contemporary artwork.
Designer: Bilotta’s Randy O’Kane with Gina Eastman of Gina Eastman Design & Clark Neuringer, Architect posthumously
Photo Credit: Phillip Ennis
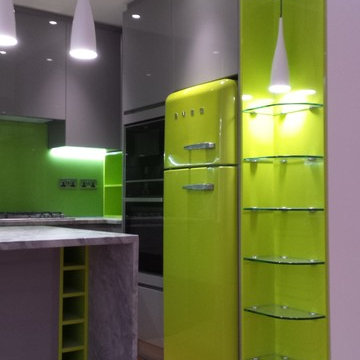
Kitchen with lime green elements matching Smeg fridge.
Photographer: Deon Lombard
Kleine Moderne Wohnküche in U-Form mit flächenbündigen Schrankfronten, grauen Schränken, Granit-Arbeitsplatte, Küchenrückwand in Grün, Glasrückwand, hellem Holzboden, Halbinsel, Einbauwaschbecken und Küchengeräten aus Edelstahl in London
Kleine Moderne Wohnküche in U-Form mit flächenbündigen Schrankfronten, grauen Schränken, Granit-Arbeitsplatte, Küchenrückwand in Grün, Glasrückwand, hellem Holzboden, Halbinsel, Einbauwaschbecken und Küchengeräten aus Edelstahl in London
Lila Wohnküchen Ideen und Design
1