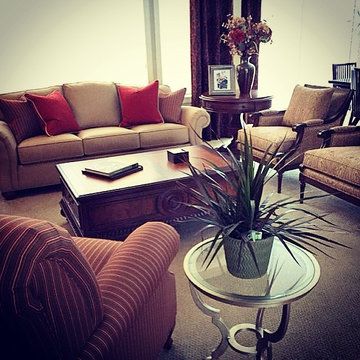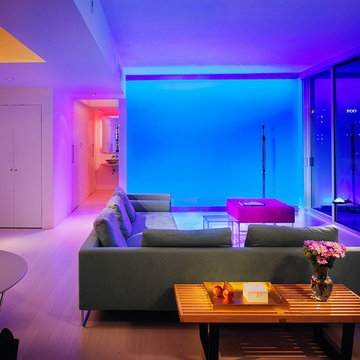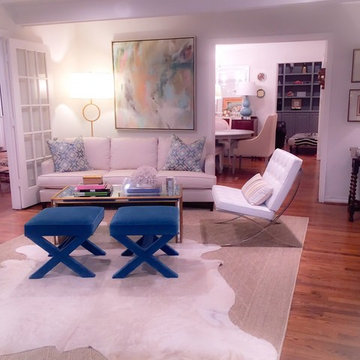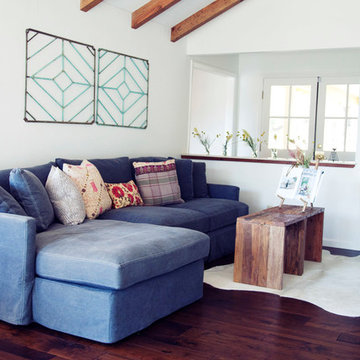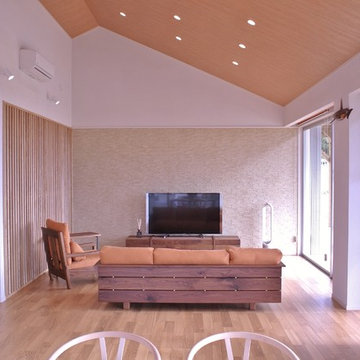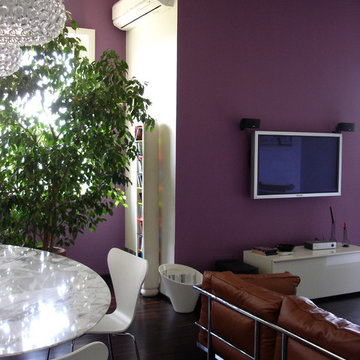Lila Wohnzimmer Ideen und Design
Suche verfeinern:
Budget
Sortieren nach:Heute beliebt
221 – 240 von 618 Fotos
1 von 3
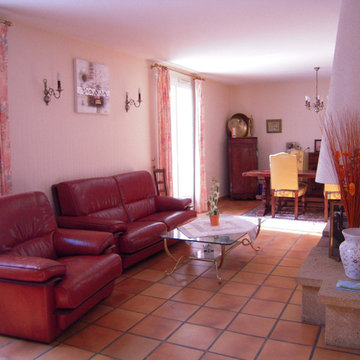
AVANT - Home Staging, mise en scène d'une maison afin de faciliter sa vente. Désencombrement, dépersonnalisation
Crédit photo MB Home Concept
Klassisches Wohnzimmer in Toulouse
Klassisches Wohnzimmer in Toulouse
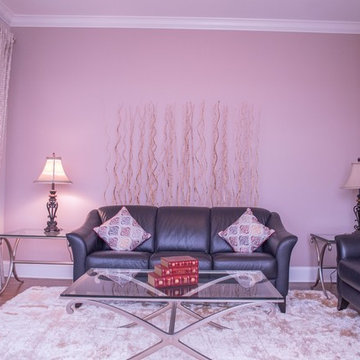
The living room is balanced by the open view of the transverse dining space. It mirrors the, just below crown hung textured drapes and the creamy plush rug that creates different hues of color when viewed from different angles. The heirloom hanging print and corresponding focal wall creates a welcoming space.
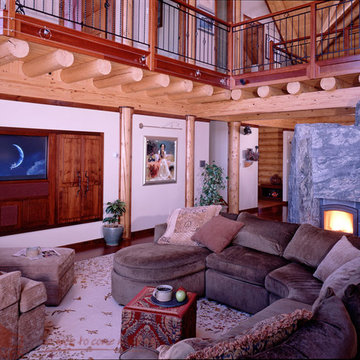
Offenes Uriges Wohnzimmer mit beiger Wandfarbe, dunklem Holzboden, Kaminumrandung aus Stein und Multimediawand in Burlington
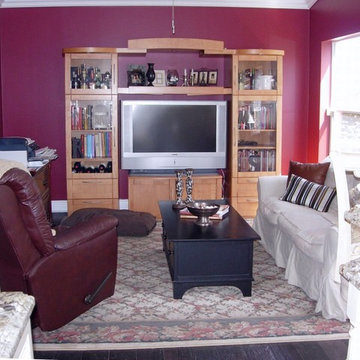
BEFORE
O'Neil Cabinets Classic door style. This entertainment center was created using our O'Neil Classic cabinetry. It includes wine racks, glass doors, and enough room to store everything. Also created were simple and elegant window treatments.
Contact us today to begin your free estimate and layout.
www.oneilcabinets.com
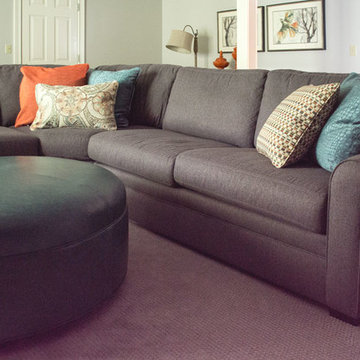
The sectional in a gray flannel fabric is perfect for this large space and complements the Repose Gray (SW7105) on the walls. The oversized clock balances out the size of the sectional.
Accent Colors
To pop our accents colors of orange and deep teal, we added custom pillows in these fun fabrics. The round ottoman in a teal leather is on casters so it can easily be moved to accommodate the sleeper sofa for overnight guests.
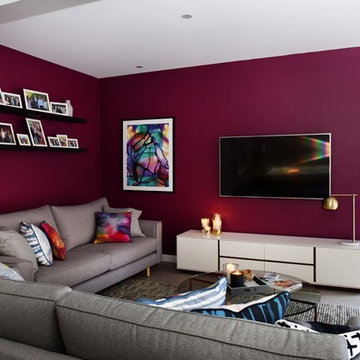
Kathy is desperate to renovate the family home, but husband Alex is forever procrastinating. Their big house is a 90s relic, with peach walls, vertical blinds and miles of beige tiles. Their dated home is now a standing joke with family and friends, but Kathy’s had enough. In a few weeks she’s hosting a family reunion and wants to surprise them all with some serious wow factor.
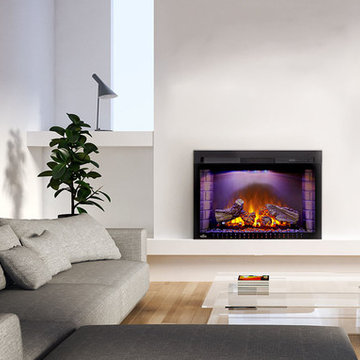
Mittelgroßes, Fernseherloses Modernes Wohnzimmer mit braunem Holzboden, Kaminumrandung aus Metall, beigem Boden, weißer Wandfarbe und Kamin in Philadelphia
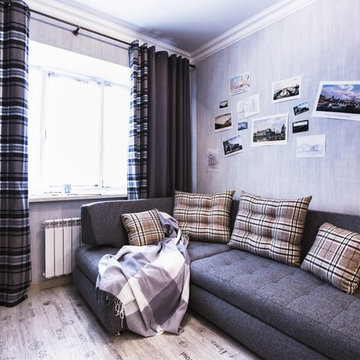
Люба Глазурь
Kleines Industrial Wohnzimmer mit grauer Wandfarbe, Laminat und beigem Boden in Sankt Petersburg
Kleines Industrial Wohnzimmer mit grauer Wandfarbe, Laminat und beigem Boden in Sankt Petersburg
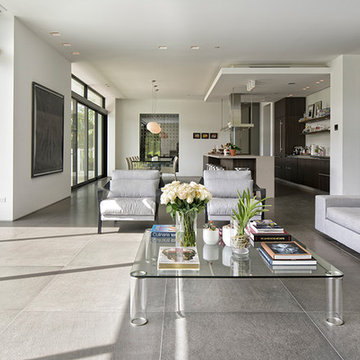
Großes, Fernseherloses, Offenes Modernes Wohnzimmer mit weißer Wandfarbe, Bambusparkett, Kamin, Kaminumrandung aus Stein und grauem Boden in Miami
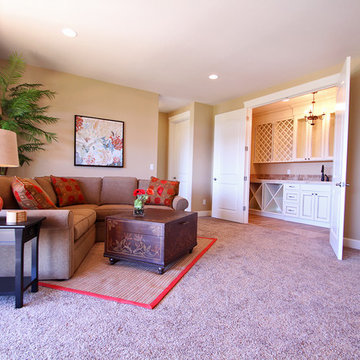
The Ridgeback - Craftsman Ranch with Daylight Basement in Happy Valley, Oregon by Cascade West Development Inc.
Cascade West Facebook: https://goo.gl/MCD2U1
Cascade West Website: https://goo.gl/XHm7Un
These photos, like many of ours, were taken by the good people of ExposioHDR - Portland, Or
Exposio Facebook: https://goo.gl/SpSvyo
Exposio Website: https://goo.gl/Cbm8Ya
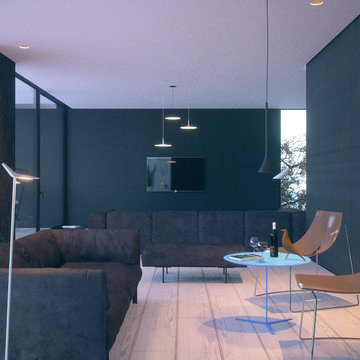
While the economic downturn looms through Europe, designers are forced to think not only about beauty and creativity, but also how to effectively dispose of the budget of the customer and distribute it in such a way as to shift the balance of costs in favor of the right things.
The interior design of this dwelling house is made under a strict budget. Designer had to make not only functional and modern interior, but also give it an ideological sense.
Walls and furniture facades of the house are made of EcoOSB, which made possible to shift the balance of expenditure from the walls in favor of the right things. In fact, after the construction of the house, it does not need any wallpaper, interior paints or panels as OSB boards which covers house frame and heat insulation material are part of the interior.
One of the most important thing in the interior is light, which is presented as floor lamps, lamp modules from Vibia*, as well as lamps designed by the project’s author.
*created with CREA Vibia
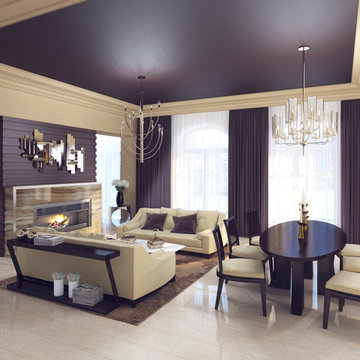
Großes, Offenes Modernes Wohnzimmer mit Hausbar, beiger Wandfarbe, Travertin, Kamin, Kaminumrandung aus Stein und TV-Wand in Sonstige
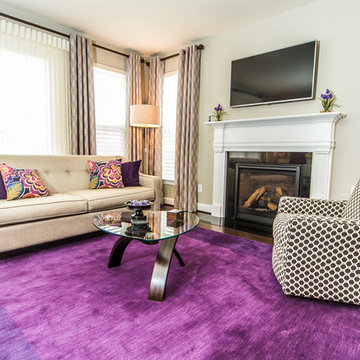
Mittelgroßes, Offenes Klassisches Wohnzimmer mit braunem Holzboden, Kamin, Kaminumrandung aus Stein, TV-Wand und beiger Wandfarbe in Washington, D.C.
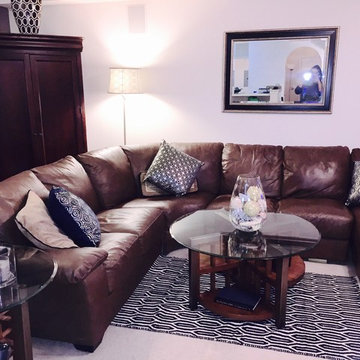
New living room design. Homeowner loves color!
Mittelgroßes, Repräsentatives, Fernseherloses, Abgetrenntes Klassisches Wohnzimmer ohne Kamin mit beiger Wandfarbe und Teppichboden in Atlanta
Mittelgroßes, Repräsentatives, Fernseherloses, Abgetrenntes Klassisches Wohnzimmer ohne Kamin mit beiger Wandfarbe und Teppichboden in Atlanta
Lila Wohnzimmer Ideen und Design
12
