Lila Wohnzimmer mit unterschiedlichen Kaminen Ideen und Design
Suche verfeinern:
Budget
Sortieren nach:Heute beliebt
1 – 20 von 285 Fotos
1 von 3

Klassisches Wohnzimmer mit grauer Wandfarbe, braunem Holzboden, Kamin und braunem Boden in San Francisco

Klassisches Wohnzimmer mit beiger Wandfarbe, braunem Holzboden, Kamin, Kaminumrandung aus Metall, TV-Wand, braunem Boden und Steinwänden in Seattle
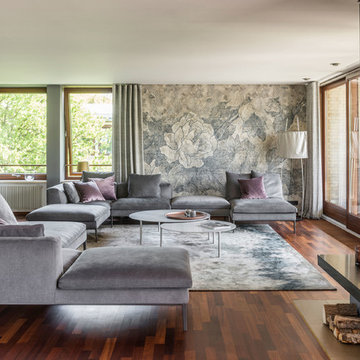
Mittelgroßes, Repräsentatives, Abgetrenntes Modernes Wohnzimmer mit grauer Wandfarbe, dunklem Holzboden, Kamin und braunem Boden in Hamburg
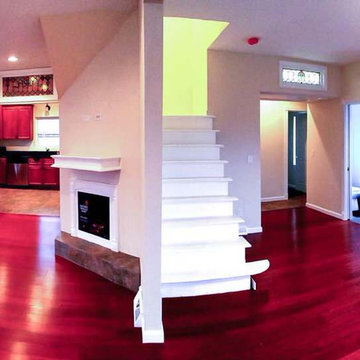
Abgetrenntes Modernes Wohnzimmer mit beiger Wandfarbe, Bambusparkett, Kamin und rotem Boden in Sonstige

Mid Century Modern Renovation - nestled in the heart of Arapahoe Acres. This home was purchased as a foreclosure and needed a complete renovation. To complete the renovation - new floors, walls, ceiling, windows, doors, electrical, plumbing and heating system were redone or replaced. The kitchen and bathroom also underwent a complete renovation - as well as the home exterior and landscaping. Many of the original details of the home had not been preserved so Kimberly Demmy Design worked to restore what was intact and carefully selected other details that would honor the mid century roots of the home. Published in Atomic Ranch - Fall 2015 - Keeping It Small.
Daniel O'Connor Photography

Offenes Landhausstil Wohnzimmer mit weißer Wandfarbe, dunklem Holzboden, Kamin, Kaminumrandung aus Stein und braunem Boden in London

The main focal point of this space is the wallpapered wall sitting as the backdrop to this magnificent setting. The magenta in the floral perfectly pulls out the accent color throughout.

Lucas Allen Photography
Mittelgroßes, Offenes Modernes Wohnzimmer mit Kamin und Kaminumrandung aus Metall in Melbourne
Mittelgroßes, Offenes Modernes Wohnzimmer mit Kamin und Kaminumrandung aus Metall in Melbourne
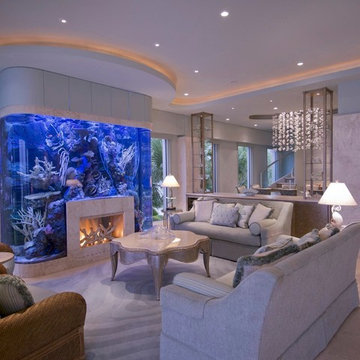
Brownie Harris
Repräsentatives, Offenes Wohnzimmer mit Kalkstein, Kaminumrandung aus Stein und Kamin in Sonstige
Repräsentatives, Offenes Wohnzimmer mit Kalkstein, Kaminumrandung aus Stein und Kamin in Sonstige
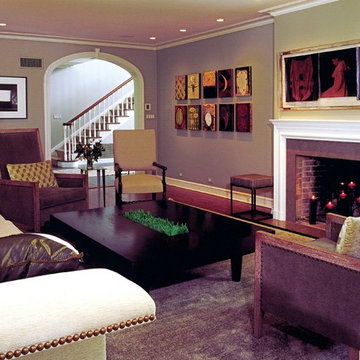
Großes, Repräsentatives, Abgetrenntes Modernes Wohnzimmer mit grauer Wandfarbe, dunklem Holzboden, Kamin, Kaminumrandung aus Beton und braunem Boden in Chicago

David Wakely
Fernseherloses, Offenes, Großes Mediterranes Wohnzimmer mit dunklem Holzboden, Kamin, Kaminumrandung aus Stein und brauner Wandfarbe in San Francisco
Fernseherloses, Offenes, Großes Mediterranes Wohnzimmer mit dunklem Holzboden, Kamin, Kaminumrandung aus Stein und brauner Wandfarbe in San Francisco

This is technically both living room and family room combined into one space, which is very common in city living. This poses a conundrum for a designer because the space needs to function on so many different levels. On a day to day basis, it's just a place to watch television and chill When company is over though, it metamorphosis into a sophisticated and elegant gathering place. Adjacent to dining and kitchen, it's the perfect for any situation that comes your way, including for holidays when that drop leaf table opens up to seat 12 or even 14 guests. Photo: Ward Roberts

Großes, Offenes Rustikales Wohnzimmer mit beiger Wandfarbe, braunem Holzboden, Kamin, TV-Wand und Kaminumrandung aus Stein in Sonstige

Großes, Offenes Modernes Musikzimmer mit dunklem Holzboden, Kamin, Multimediawand, weißer Wandfarbe und Kaminumrandung aus Metall in New York

This new modern house is located in a meadow in Lenox MA. The house is designed as a series of linked pavilions to connect the house to the nature and to provide the maximum daylight in each room. The center focus of the home is the largest pavilion containing the living/dining/kitchen, with the guest pavilion to the south and the master bedroom and screen porch pavilions to the west. While the roof line appears flat from the exterior, the roofs of each pavilion have a pronounced slope inward and to the north, a sort of funnel shape. This design allows rain water to channel via a scupper to cisterns located on the north side of the house. Steel beams, Douglas fir rafters and purlins are exposed in the living/dining/kitchen pavilion.
Photo by: Nat Rea Photography
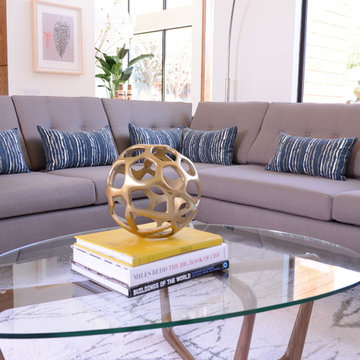
Michael Hunter
Mittelgroßes, Repräsentatives, Offenes Modernes Wohnzimmer mit weißer Wandfarbe, Betonboden, Gaskamin, gefliester Kaminumrandung und verstecktem TV in Dallas
Mittelgroßes, Repräsentatives, Offenes Modernes Wohnzimmer mit weißer Wandfarbe, Betonboden, Gaskamin, gefliester Kaminumrandung und verstecktem TV in Dallas

While it was under construction, Pineapple House added the mezzanine to this industrial space so the owners could enjoy the views from both their southern and western 24' high arched windows. It increased the square footage of the space without changing the footprint.
Pineapple House Photography
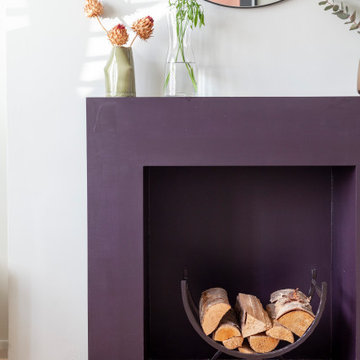
Mittelgroße, Offene Skandinavische Bibliothek mit weißer Wandfarbe, hellem Holzboden, Kaminofen, Kaminumrandung aus Holz, weißem Boden und freigelegten Dachbalken in Cardiff

Repräsentatives, Fernseherloses Klassisches Wohnzimmer mit blauer Wandfarbe, braunem Holzboden, Kamin, Kaminumrandung aus Stein, vertäfelten Wänden und Tapetenwänden in Surrey
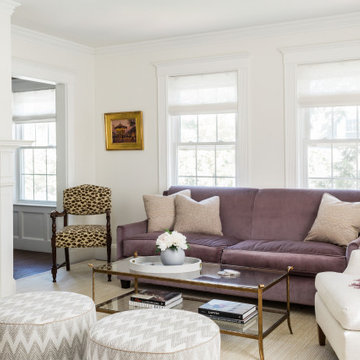
Purple velvet upholstered sofa, round ottomans, rectangle cocktail table, giraffe print chair
Fernseherloses Klassisches Wohnzimmer mit weißer Wandfarbe, Kamin, Kaminumrandung aus Backstein und beigem Boden in Boston
Fernseherloses Klassisches Wohnzimmer mit weißer Wandfarbe, Kamin, Kaminumrandung aus Backstein und beigem Boden in Boston
Lila Wohnzimmer mit unterschiedlichen Kaminen Ideen und Design
1