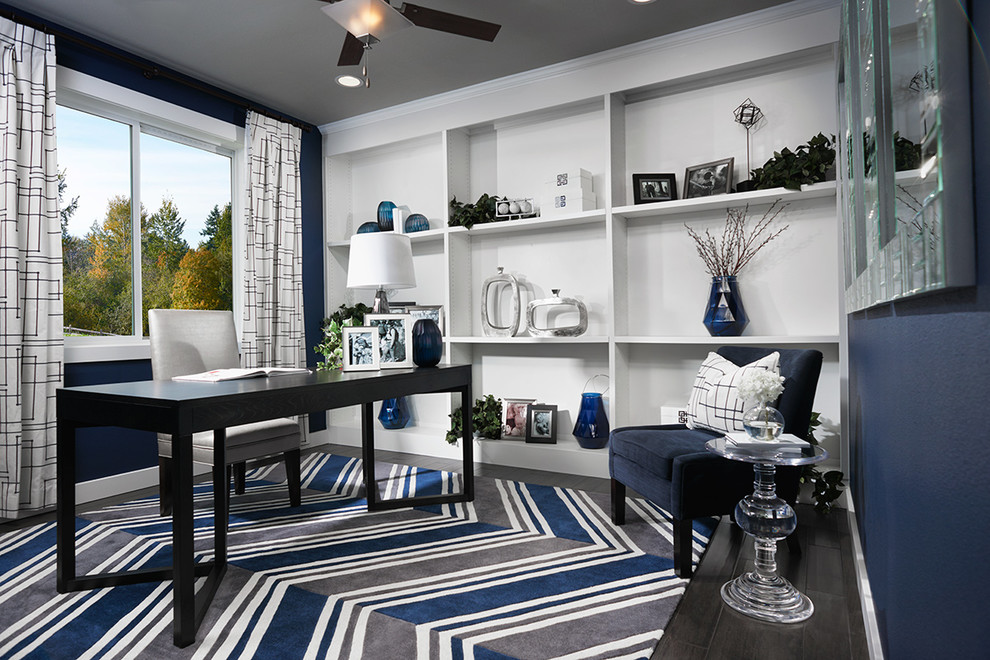
Lincoln model home in Washington
Study | Visit our website to see where we’re building the Lincoln plan in Washington! You’ll find photos, interactive floor plans and more.
The main floor of the Lincoln model home offers an open dining room, a spacious great room with a fireplace and balcony and an impressive kitchen featuring an immense center island and roomy pantry. You’ll also appreciate a convenient powder room, a private study and a relaxing covered patio. Upstairs, discover a central laundry and four large bedrooms, including a luxurious master suite with an attached bath and dual walk-in closets. Options at some communities include a gourmet or chef’s kitchen, a fifth bedroom in lieu of the study and a deluxe master bath.
