Maritime Bäder mit Aufsatzwaschbecken Ideen und Design
Suche verfeinern:
Budget
Sortieren nach:Heute beliebt
1 – 20 von 2.304 Fotos
1 von 3

A Relaxed Coastal Bathroom showcasing a sage green subway tiled feature wall combined with a white ripple wall tile and a light terrazzo floor tile.
This family-friendly bathroom uses brushed copper tapware from ABI Interiors throughout and features a rattan wall hung vanity with a stone top and an above counter vessel basin. An arch mirror and niche beside the vanity wall complements this user-friendly bathroom.
A freestanding bathtub always gives a luxury look to any bathroom and completes this coastal relaxed family bathroom.

The powder with its dark blue walls and glass vessel sink perfectly reinforce the feeling of the beach and water.
It's also a perfect backdrop for future artwork.

This tiny home has utilized space-saving design and put the bathroom vanity in the corner of the bathroom. Natural light in addition to track lighting makes this vanity perfect for getting ready in the morning. Triangle corner shelves give an added space for personal items to keep from cluttering the wood counter. This contemporary, costal Tiny Home features a bathroom with a shower built out over the tongue of the trailer it sits on saving space and creating space in the bathroom. This shower has it's own clear roofing giving the shower a skylight. This allows tons of light to shine in on the beautiful blue tiles that shape this corner shower. Stainless steel planters hold ferns giving the shower an outdoor feel. With sunlight, plants, and a rain shower head above the shower, it is just like an outdoor shower only with more convenience and privacy. The curved glass shower door gives the whole tiny home bathroom a bigger feel while letting light shine through to the rest of the bathroom. The blue tile shower has niches; built-in shower shelves to save space making your shower experience even better. The bathroom door is a pocket door, saving space in both the bathroom and kitchen to the other side. The frosted glass pocket door also allows light to shine through.
This Tiny Home has a unique shower structure that points out over the tongue of the tiny house trailer. This provides much more room to the entire bathroom and centers the beautiful shower so that it is what you see looking through the bathroom door. The gorgeous blue tile is hit with natural sunlight from above allowed in to nurture the ferns by way of clear roofing. Yes, there is a skylight in the shower and plants making this shower conveniently located in your bathroom feel like an outdoor shower. It has a large rounded sliding glass door that lets the space feel open and well lit. There is even a frosted sliding pocket door that also lets light pass back and forth. There are built-in shelves to conserve space making the shower, bathroom, and thus the tiny house, feel larger, open and airy.

This tiny home has utilized space-saving design and put the bathroom vanity in the corner of the bathroom. Natural light in addition to track lighting makes this vanity perfect for getting ready in the morning. Triangle corner shelves give an added space for personal items to keep from cluttering the wood counter. This contemporary, costal Tiny Home features a bathroom with a shower built out over the tongue of the trailer it sits on saving space and creating space in the bathroom. This shower has it's own clear roofing giving the shower a skylight. This allows tons of light to shine in on the beautiful blue tiles that shape this corner shower. Stainless steel planters hold ferns giving the shower an outdoor feel. With sunlight, plants, and a rain shower head above the shower, it is just like an outdoor shower only with more convenience and privacy. The curved glass shower door gives the whole tiny home bathroom a bigger feel while letting light shine through to the rest of the bathroom. The blue tile shower has niches; built-in shower shelves to save space making your shower experience even better. The bathroom door is a pocket door, saving space in both the bathroom and kitchen to the other side. The frosted glass pocket door also allows light to shine through.
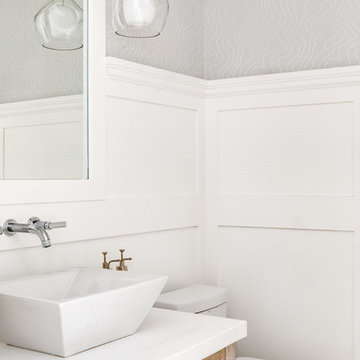
Maritime Gästetoilette mit verzierten Schränken, hellen Holzschränken, grauer Wandfarbe, Aufsatzwaschbecken und weißer Waschtischplatte in Orange County

Maritime Gästetoilette mit flächenbündigen Schrankfronten, grünen Schränken, grüner Wandfarbe, Aufsatzwaschbecken und grüner Waschtischplatte in Sonstige

Feast your eyes on this stunning master bathroom remodel in Encinitas. Project was completely customized to homeowner's specifications. His and Hers floating beech wood vanities with quartz counters, include a drop down make up vanity on Her side. Custom recessed solid maple medicine cabinets behind each mirror. Both vanities feature large rimmed vessel sinks and polished chrome faucets. The spacious 2 person shower showcases a custom pebble mosaic puddle at the entrance, 3D wave tile walls and hand painted Moroccan fish scale tile accenting the bench and oversized shampoo niches. Each end of the shower is outfitted with it's own set of shower head and valve, as well as a hand shower with slide bar. Also of note are polished chrome towel warmer and radiant under floor heating system.

A little jewel box powder room off the kitchen. A vintage vanity found at Brimfield, copper sink, oil rubbed bronze fixtures, lighting and mirror, and Sanderson wallpaper complete the old/new look!
Karissa Vantassel Photography

a corner tub-shower provides for flexibility in use, with a custom two-sided enclosure opens the space to the colorful material palette of coral color tile, plywood, and matte laminate surfaces
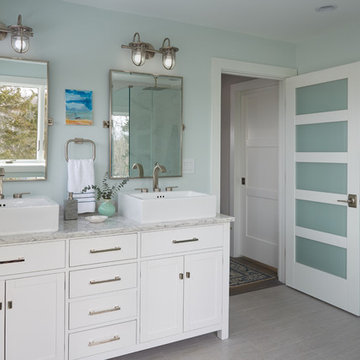
Jonathan Reece Photography
Maritimes Badezimmer mit Schrankfronten im Shaker-Stil, weißen Schränken, blauer Wandfarbe, Aufsatzwaschbecken, grauem Boden und grauer Waschtischplatte in Portland Maine
Maritimes Badezimmer mit Schrankfronten im Shaker-Stil, weißen Schränken, blauer Wandfarbe, Aufsatzwaschbecken, grauem Boden und grauer Waschtischplatte in Portland Maine
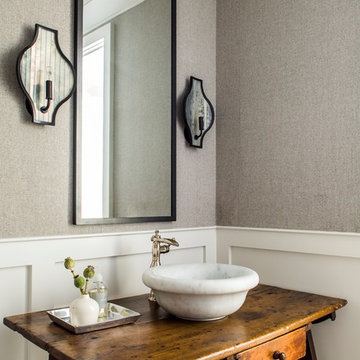
Maritime Gästetoilette mit verzierten Schränken, hellbraunen Holzschränken, grauer Wandfarbe, Aufsatzwaschbecken und Waschtisch aus Holz in Atlanta
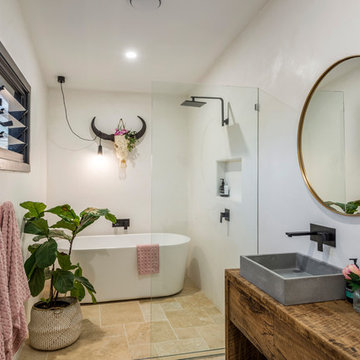
Maritimes Badezimmer En Suite mit flächenbündigen Schrankfronten, hellbraunen Holzschränken, freistehender Badewanne, Nasszelle, weißer Wandfarbe, Aufsatzwaschbecken, Waschtisch aus Holz, beigem Boden, offener Dusche und brauner Waschtischplatte in Gold Coast - Tweed

Jason Cook
Maritime Gästetoilette mit beiger Wandfarbe, braunem Holzboden, Aufsatzwaschbecken, Waschtisch aus Holz, braunem Boden und brauner Waschtischplatte in Los Angeles
Maritime Gästetoilette mit beiger Wandfarbe, braunem Holzboden, Aufsatzwaschbecken, Waschtisch aus Holz, braunem Boden und brauner Waschtischplatte in Los Angeles

Justin Lambert
Großes Maritimes Badezimmer En Suite mit profilierten Schrankfronten, blauen Schränken, freistehender Badewanne, grauer Wandfarbe, Waschtisch aus Holz, Falttür-Duschabtrennung, Eckdusche, beigen Fliesen, Metrofliesen, Mosaik-Bodenfliesen, Aufsatzwaschbecken, blauem Boden und brauner Waschtischplatte in Sussex
Großes Maritimes Badezimmer En Suite mit profilierten Schrankfronten, blauen Schränken, freistehender Badewanne, grauer Wandfarbe, Waschtisch aus Holz, Falttür-Duschabtrennung, Eckdusche, beigen Fliesen, Metrofliesen, Mosaik-Bodenfliesen, Aufsatzwaschbecken, blauem Boden und brauner Waschtischplatte in Sussex
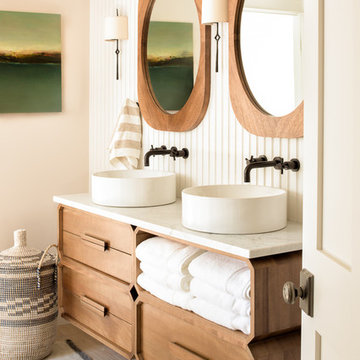
Jeff Roberts
Maritimes Badezimmer mit hellbraunen Holzschränken, beiger Wandfarbe, hellem Holzboden, Aufsatzwaschbecken und beigem Boden in Portland Maine
Maritimes Badezimmer mit hellbraunen Holzschränken, beiger Wandfarbe, hellem Holzboden, Aufsatzwaschbecken und beigem Boden in Portland Maine

Hello powder room! Photos by: Rod Foster
Kleine Maritime Gästetoilette mit beigen Fliesen, grauen Fliesen, Mosaikfliesen, hellem Holzboden, Aufsatzwaschbecken, Travertin-Waschtisch, grauer Wandfarbe und beigem Boden in Orange County
Kleine Maritime Gästetoilette mit beigen Fliesen, grauen Fliesen, Mosaikfliesen, hellem Holzboden, Aufsatzwaschbecken, Travertin-Waschtisch, grauer Wandfarbe und beigem Boden in Orange County
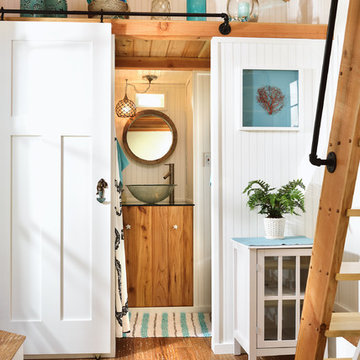
The beach theme continues in the bathroom with a vessel sink that sits atop a glass shelf showing the sea shells and glass underneath. The sliding door is adorned with a mermaid handle. Tongue and groove cedar planks line the ceiling and Winter Wheat Bamboo Flooring is from Lumber Liquidators. And plenty of turquoise accents round out the décor.
Photo credit: Shane McKenzie
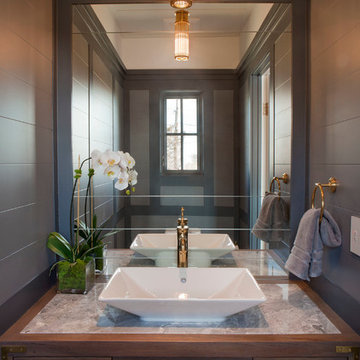
Christopher Gallo
Maritime Gästetoilette mit Aufsatzwaschbecken in New York
Maritime Gästetoilette mit Aufsatzwaschbecken in New York
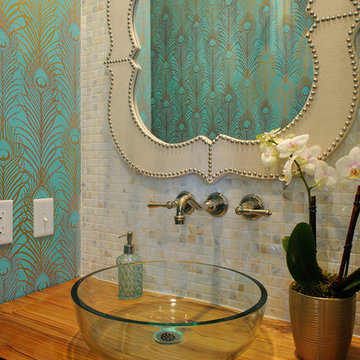
Albert Yee
Maritime Gästetoilette mit Aufsatzwaschbecken, Waschtisch aus Holz, farbigen Fliesen, Mosaikfliesen, bunten Wänden und brauner Waschtischplatte in Philadelphia
Maritime Gästetoilette mit Aufsatzwaschbecken, Waschtisch aus Holz, farbigen Fliesen, Mosaikfliesen, bunten Wänden und brauner Waschtischplatte in Philadelphia
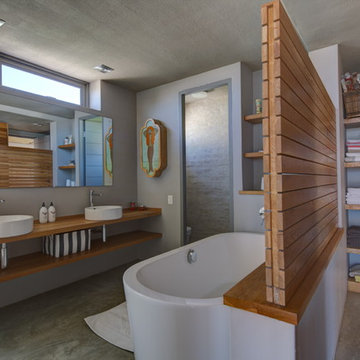
Chris Cloete Photography http://www.chriscloete.com/
Maritimes Badezimmer mit Aufsatzwaschbecken, offenen Schränken und freistehender Badewanne in Sonstige
Maritimes Badezimmer mit Aufsatzwaschbecken, offenen Schränken und freistehender Badewanne in Sonstige
Maritime Bäder mit Aufsatzwaschbecken Ideen und Design
1

